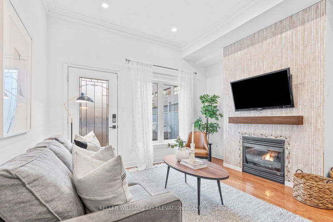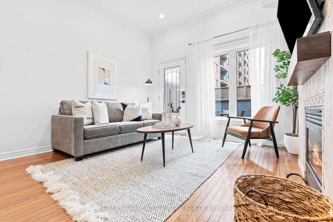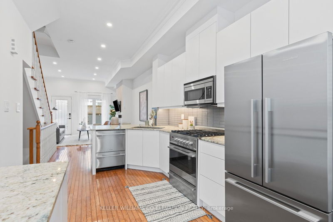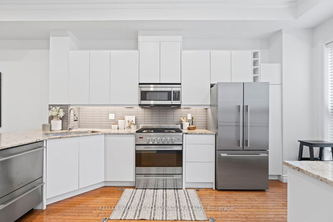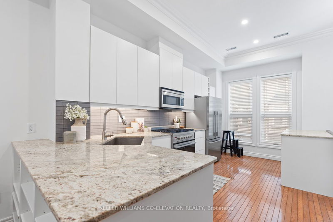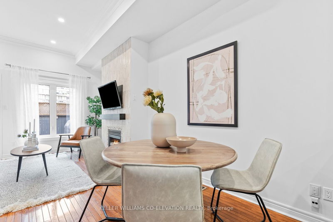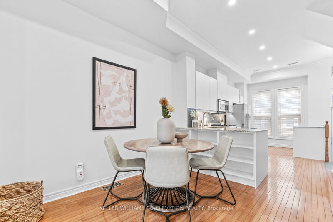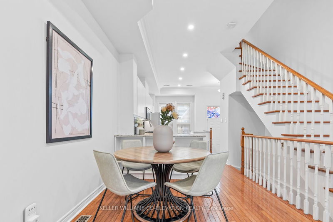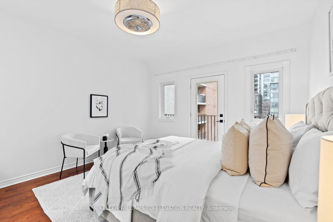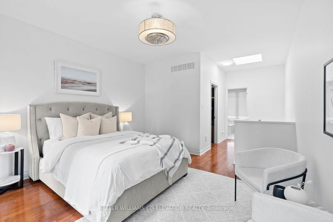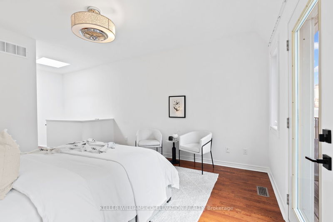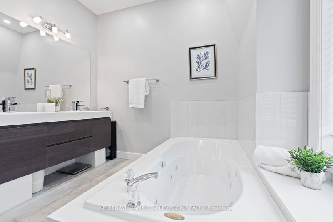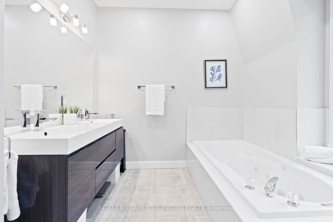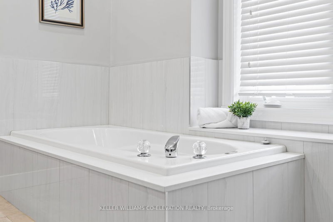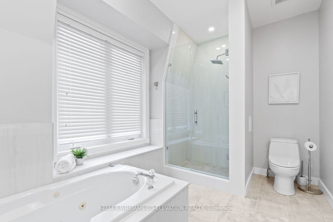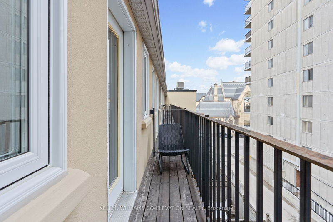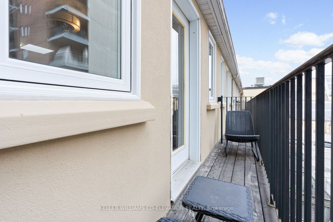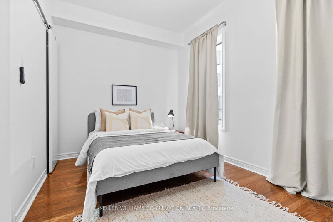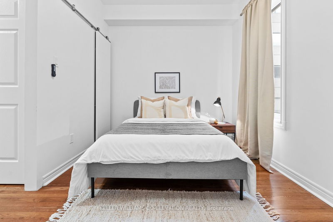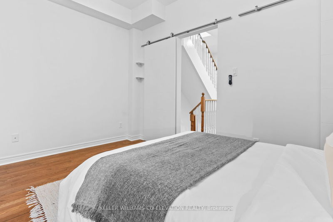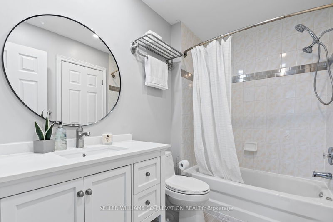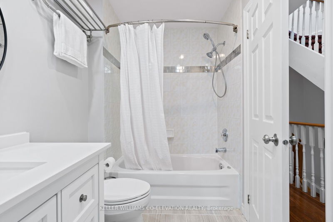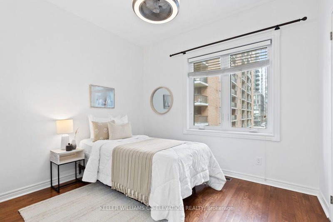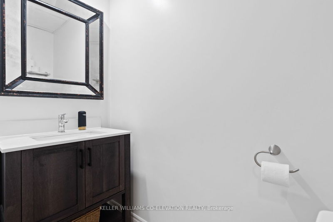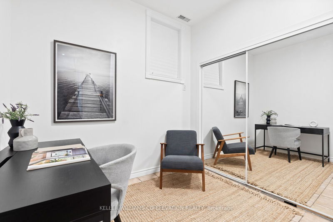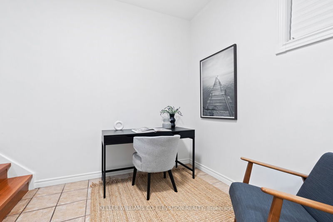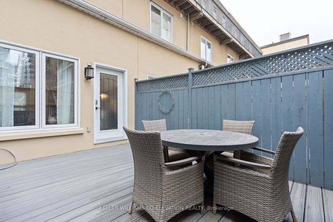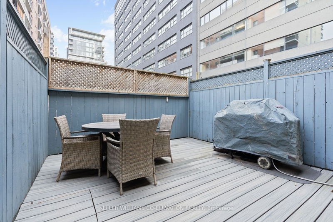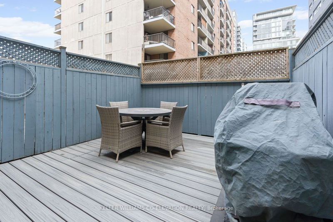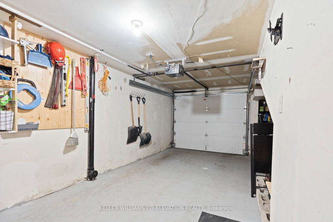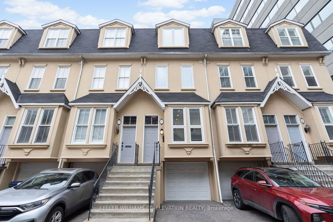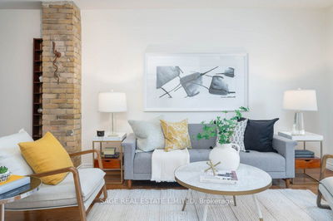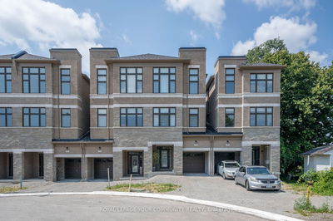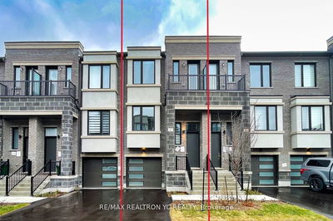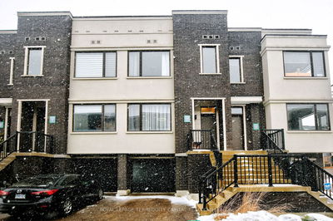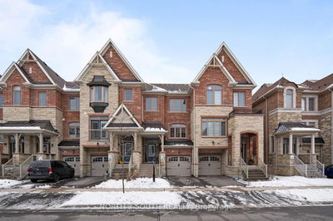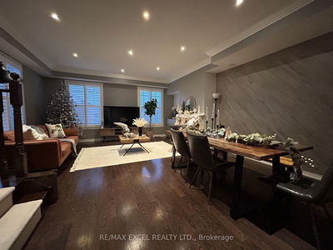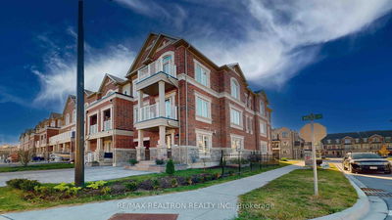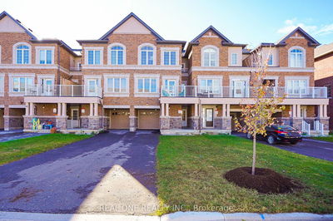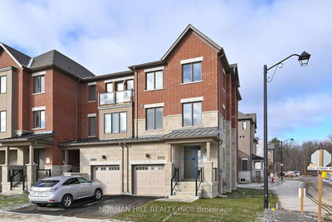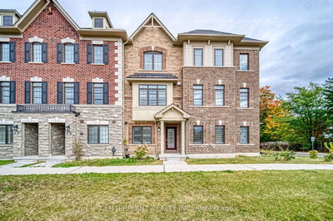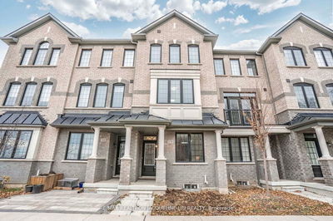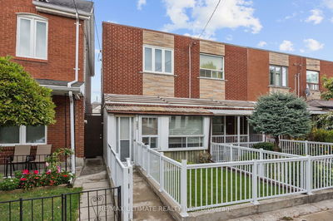Perfect blend of modern amenities and classic charm. As you step through the front door, you're greeted by massive 10 ft ceilings and hardwood floors that flow throughout the open-concept main floor with pot lights throughout. The living area features a cozy fireplace, creating a warm and inviting atmosphere. The 3rd-floor primary suite offers a balcony, walk-in closet and spa-like ensuite bath with a separate tub and shower. Both the second and third bedrooms are perfect for a growing family or for those looking to add an additional office/workspace. The back patio has a gas line hookup for BBQ or gas fireplace. There is also garage and drive parking spaces, for those looking for additional storage and parking. Situated on a quiet street in a great neighborhood between King W and Queen W, you'll have easy access to cafes, restaurants, and the TTC. Explore nearby amenities like Loblaws, The Bentway Park, and the lake. You'll love the perfect blend of urban living and natural beauty.
详情
- 上市时间: Monday, February 12, 2024
- 3D看房: View Virtual Tour for 5 Joseph Salsberg Lane
- 城市: Toronto
- 社区: Niagara
- 详细地址: 5 Joseph Salsberg Lane, Toronto, M6J 3W8, Ontario, Canada
- 客厅: Fireplace, W/O To Patio, Hardwood Floor
- 厨房: Hardwood Floor, Window, Stainless Steel Appl
- 挂盘公司: Keller Williams Co-Elevation Realty - Disclaimer: The information contained in this listing has not been verified by Keller Williams Co-Elevation Realty and should be verified by the buyer.

