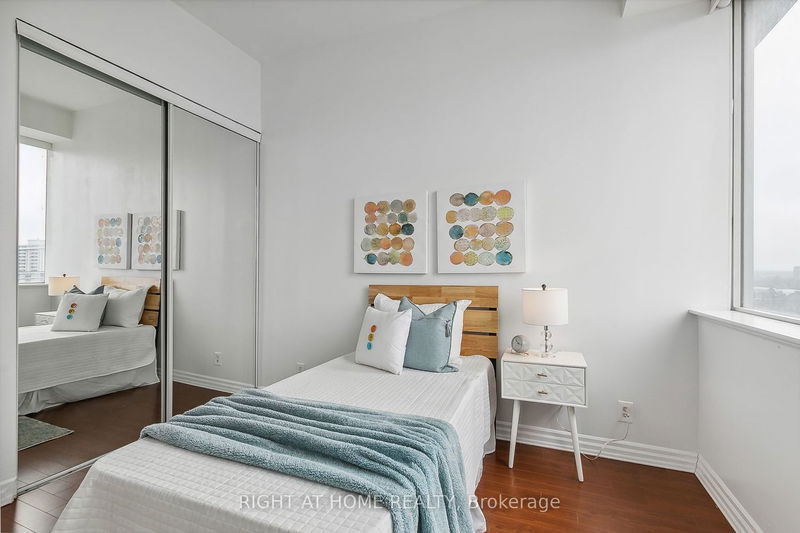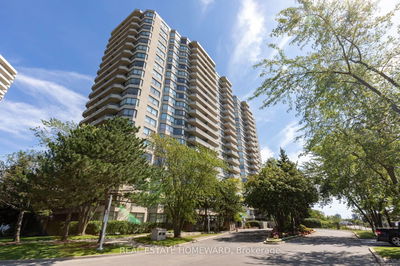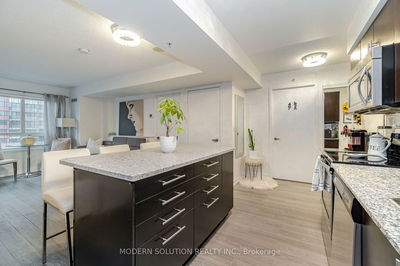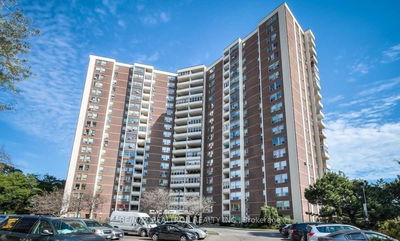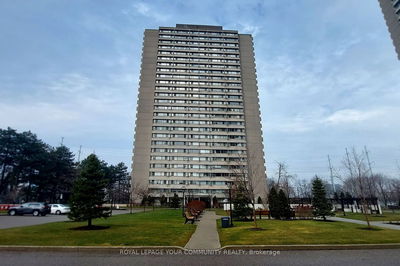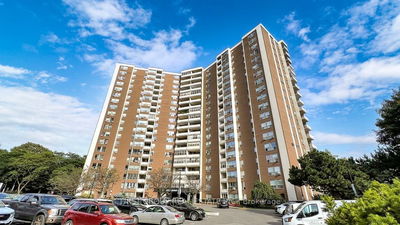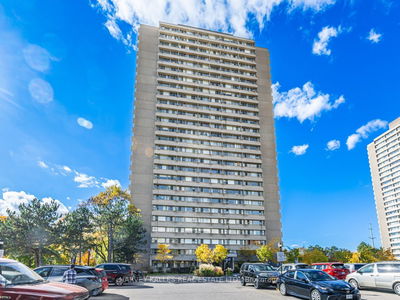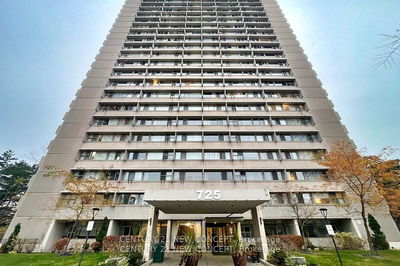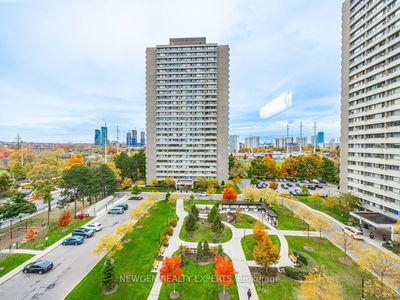This Open Concept Tribeca Lofts Corner Unit Features 10 Ft Ceilings With Panoramic Views Of The Toronto Skyline. Bright & Spacious With 2 Bedrooms 2 Bathrooms & A Combined Living/Dining Area. Open Concept Kitchen Offers An Eat In Breakfast Bar With Granite Countertops. Prime Location With Access To Dvp, Schools, Parks, Aga Khan Museum, Science Centre, Superstore Supermarket.
详情
- 上市时间: Monday, February 12, 2024
- 3D看房: View Virtual Tour for 802-797 Don Mills Road
- 城市: Toronto
- 社区: Flemingdon Park
- 详细地址: 802-797 Don Mills Road, Toronto, M3C 1V1, Ontario, Canada
- 客厅: W/O To Balcony, Sw View, Laminate
- 厨房: Open Concept, Granite Counter, Ceramic Floor
- 挂盘公司: Right At Home Realty - Disclaimer: The information contained in this listing has not been verified by Right At Home Realty and should be verified by the buyer.


































