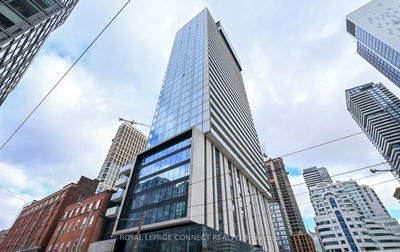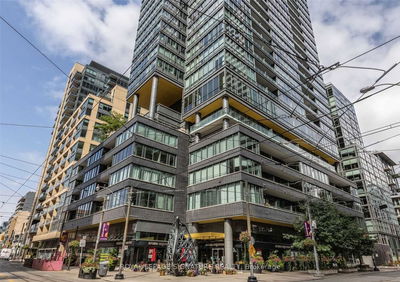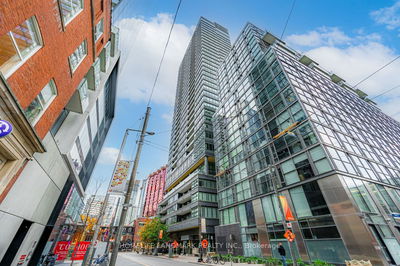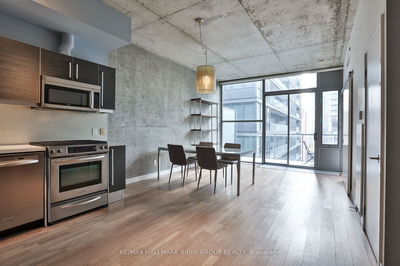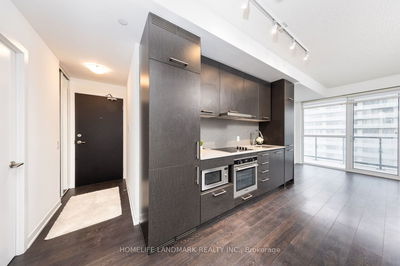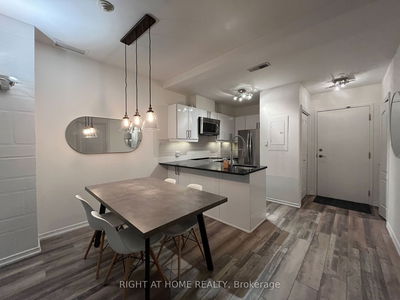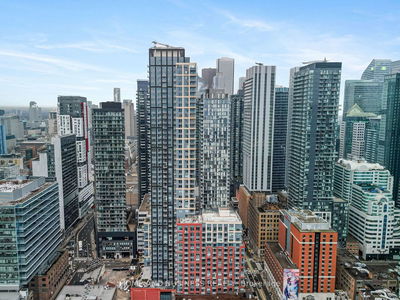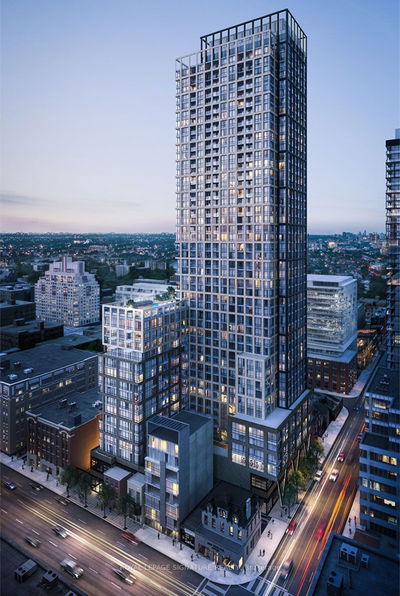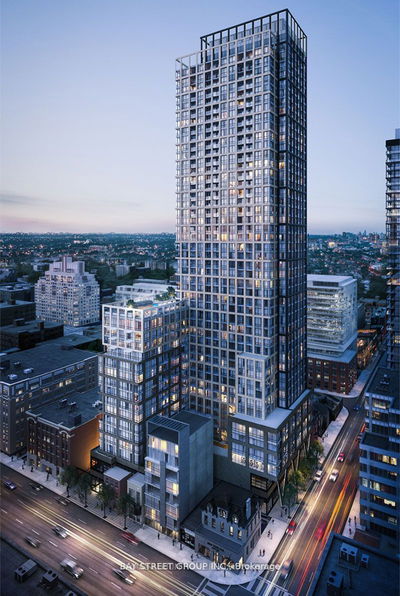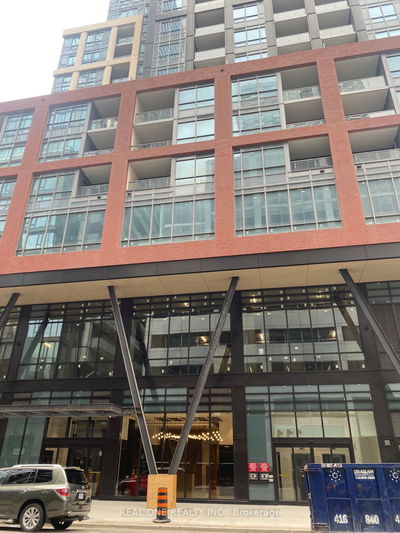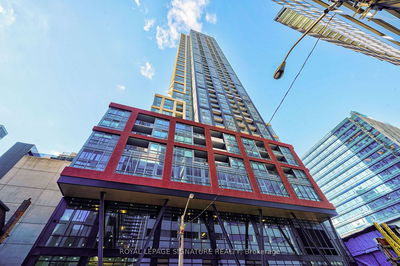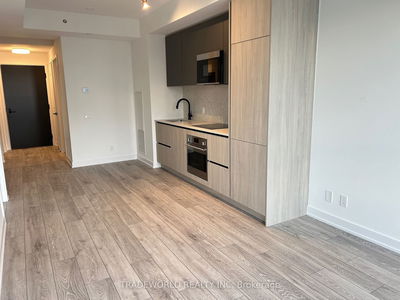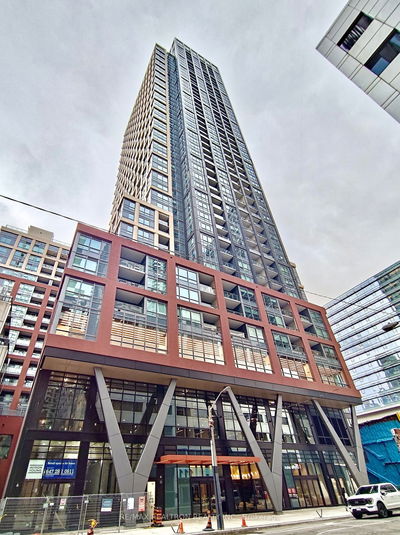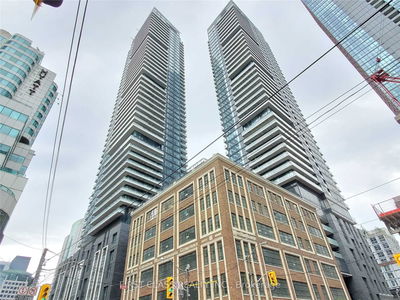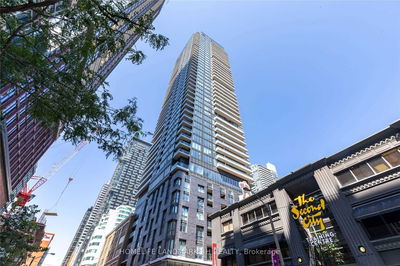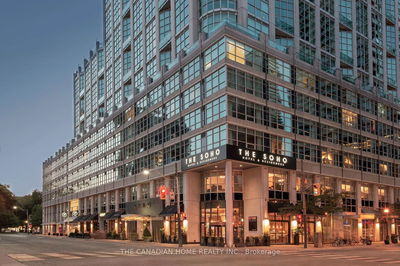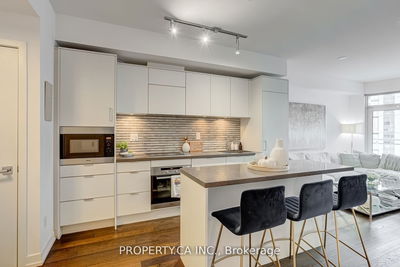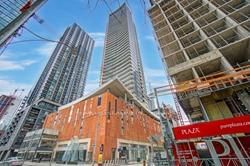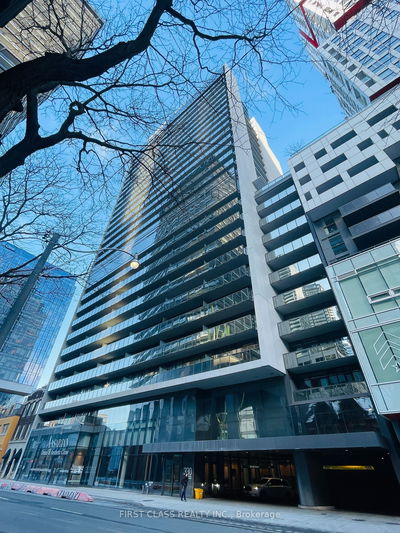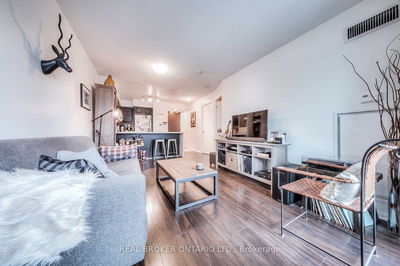Discover unparalleled urban elegance in this corner unit at King Charlotte. Boasting a generous layout of 601 sq ft with a 143 sq ft balcony, this 1 bd + den shines with wraparound floor-to-ceiling windows, offering breathtaking views. Its design features exposed concrete walls and engineered hardwood floors, creating a chic, modern ambiance. The European-style kitchen, equipped with a gas range, stone counters, and stainless steel appliances, is a culinary delight. Situated in the heart of King West, this home is a stone's throw from vibrant shopping, dining, and nightlife, with easy access to King and Spadina streetcars. Includes one locker for added convenience.
详情
- 上市时间: Wednesday, February 07, 2024
- 城市: Toronto
- 社区: Waterfront Communities C1
- 交叉路口: King St W & Spadina Ave
- 详细地址: 2103-11 Charlotte Street, Toronto, M5V 0M6, Ontario, Canada
- 客厅: W/O To Balcony, Hardwood Floor, Window Flr To Ceil
- 厨房: Stainless Steel Appl, Hardwood Floor, Open Concept
- 挂盘公司: Royal Lepage Signature Realty - Disclaimer: The information contained in this listing has not been verified by Royal Lepage Signature Realty and should be verified by the buyer.

















