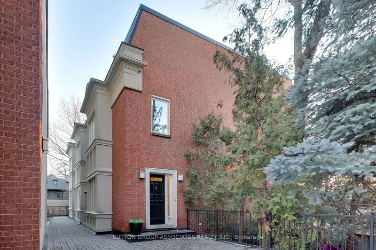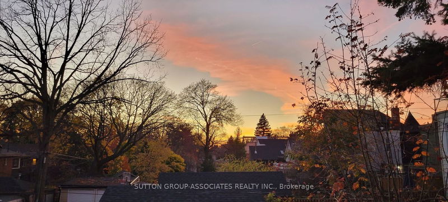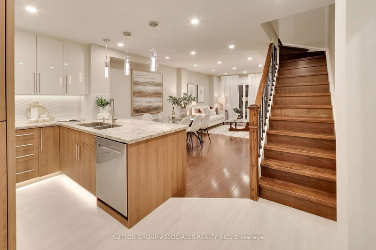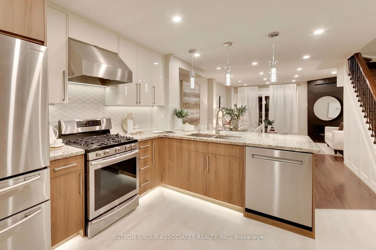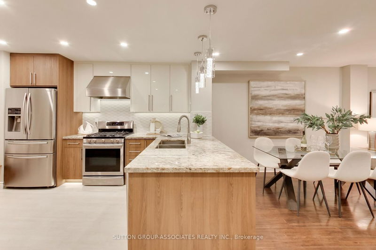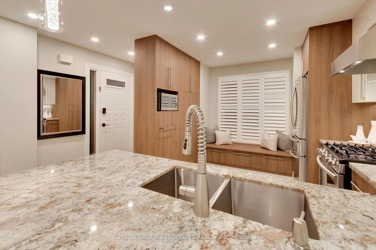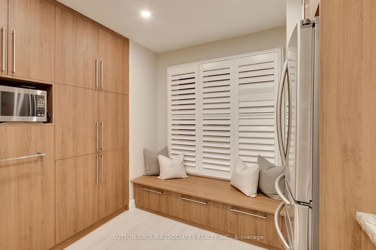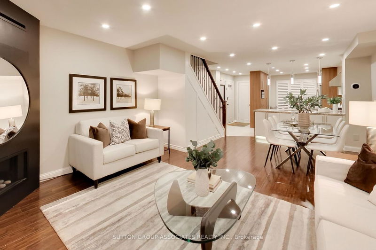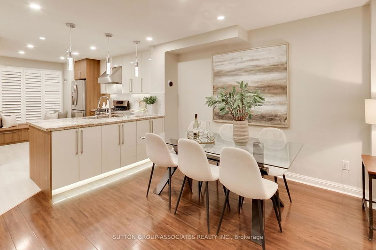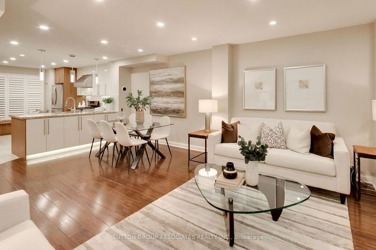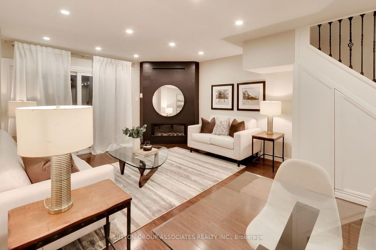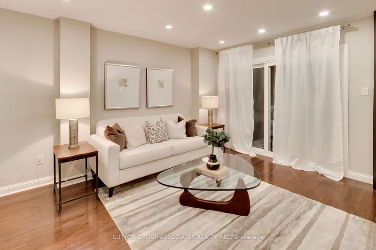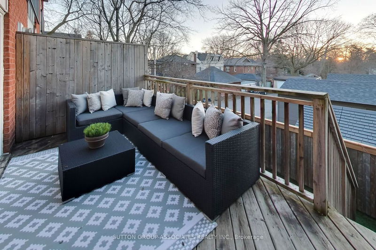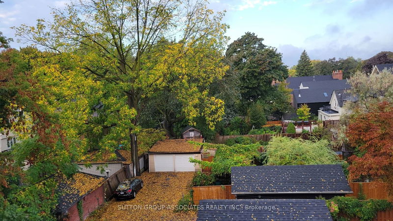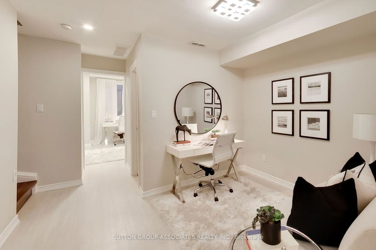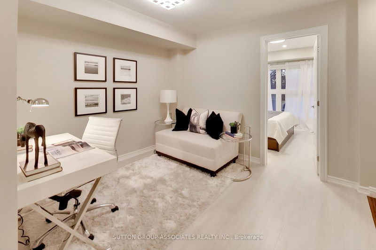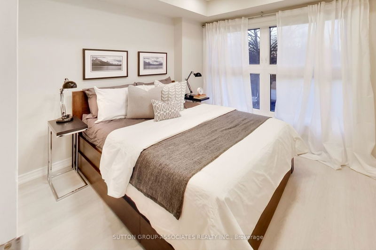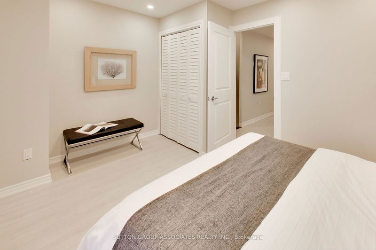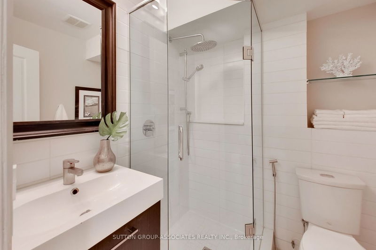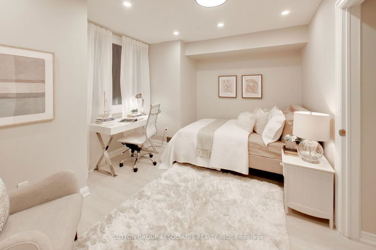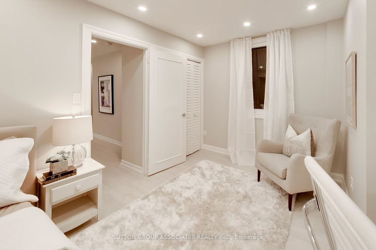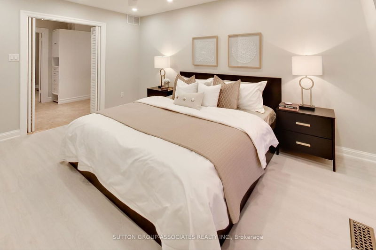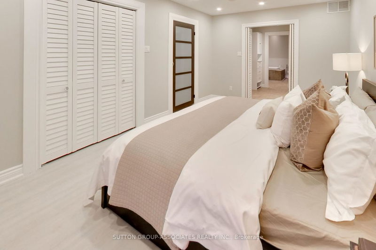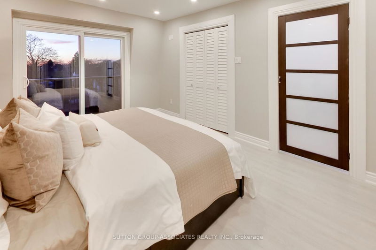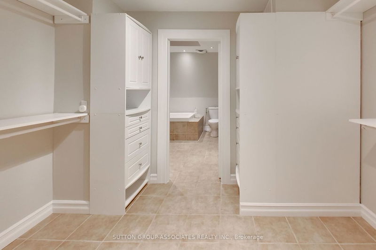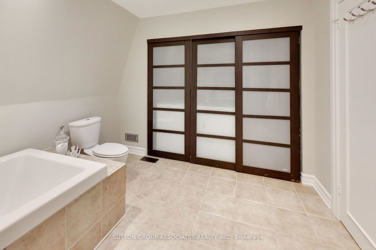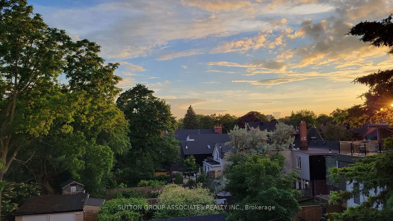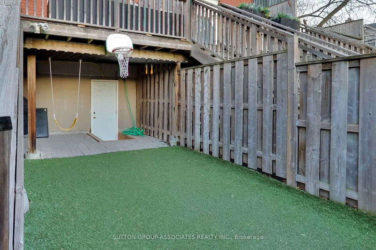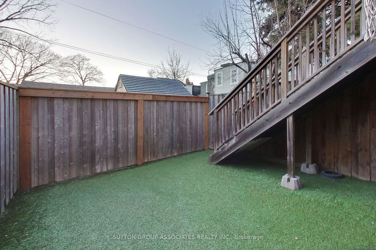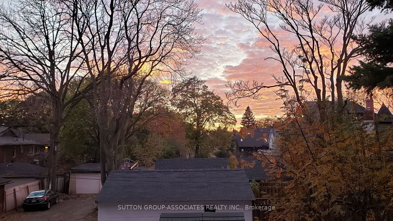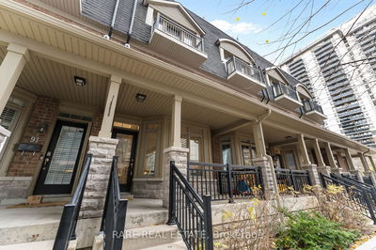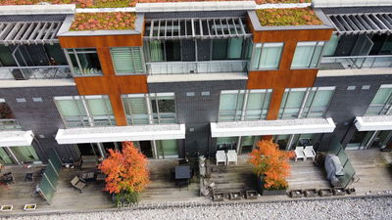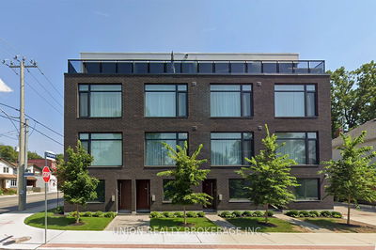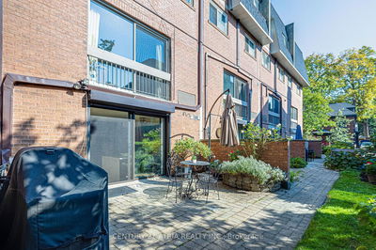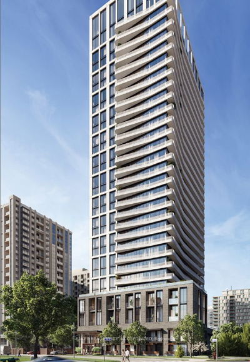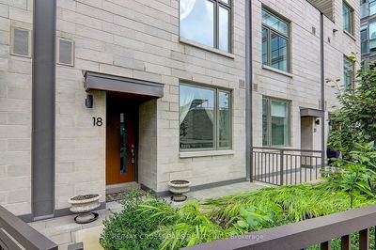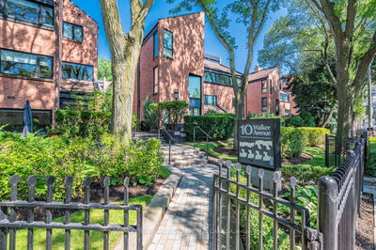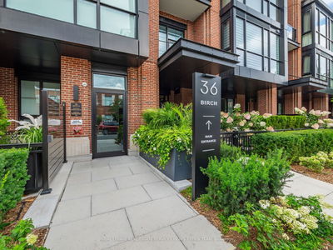Carefree New York style courtyard townhouse, tucked away in an enclave of ten private townhouses offers a serene environment with panoramic vistas overlooking Wychwood Pk. Glorious light streams thru its west facing exposure and shines a light on the custom-designed U-shaped kitchen making food preparation a breeze. The combined living/dining room is delightful and features a cozy gas fireplace that leads to a large terrace and yard for outdoor entertaining. Large bedrooms, bonus open office space & third floor primary bedroom retreat with a walk-in closet, an oversized bathroom, a Juliet balcony and the convenience of laundry facilities. Easy access to the garage directly beneath your unit will certainly make winters more tolerable. Five-minute walk to both the subway and Loblaws, makes commuting and grocery shopping effortless or grab some prepared comfort foods at Urban Fare just steps away. Engage with the community at Wychwood Barns, the Saturday Farmer's Market or Hillcrest PS.
详情
- 上市时间: Tuesday, February 06, 2024
- 城市: Toronto
- 社区: Wychwood
- 交叉路口: Bathurst & St. Clair
- 详细地址: 8-1356 Bathurst Street, Toronto, M5R 3H7, Ontario, Canada
- 客厅: Combined W/Dining, Gas Fireplace, W/O To Balcony
- 厨房: Vinyl Floor, Stainless Steel Appl, Window
- 挂盘公司: Sutton Group-Associates Realty Inc. - Disclaimer: The information contained in this listing has not been verified by Sutton Group-Associates Realty Inc. and should be verified by the buyer.

