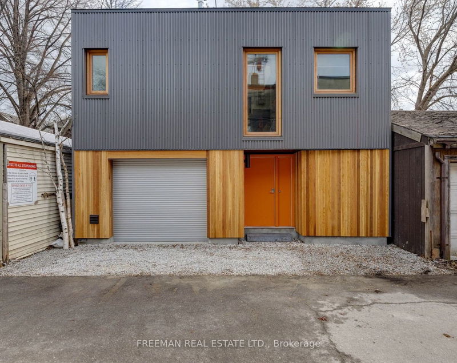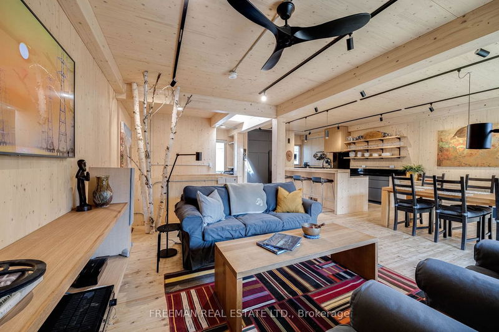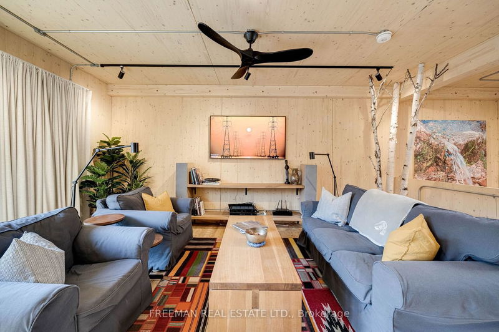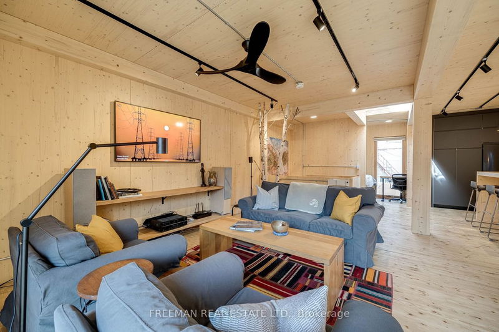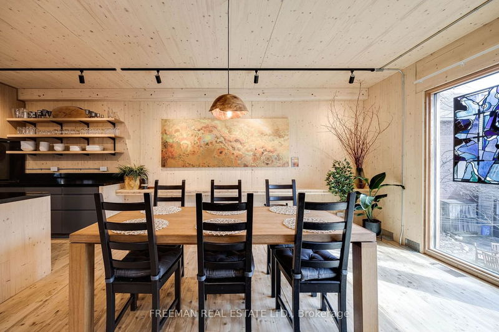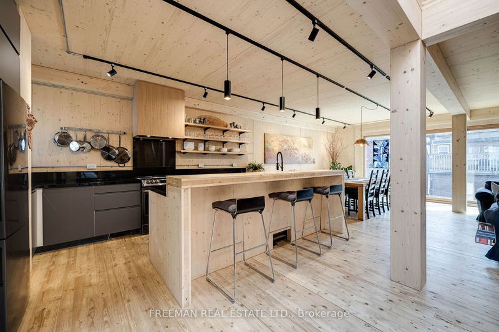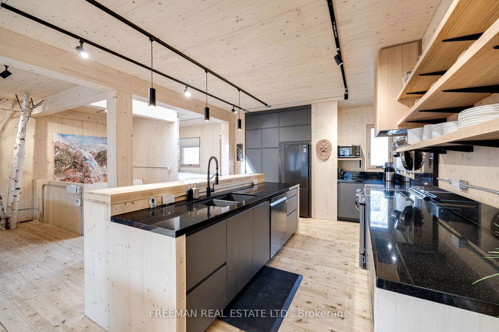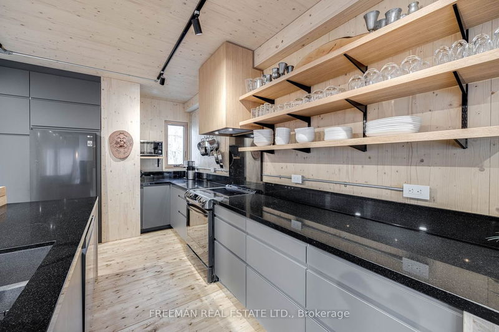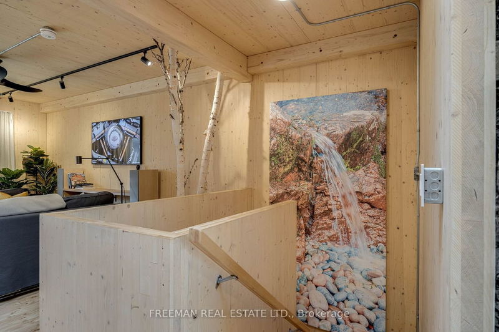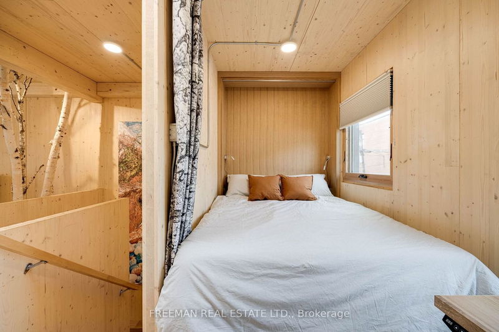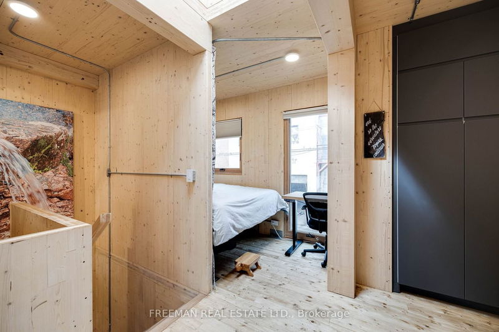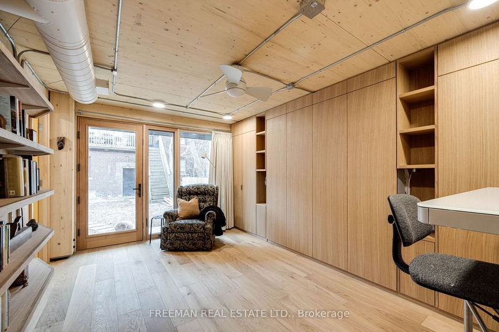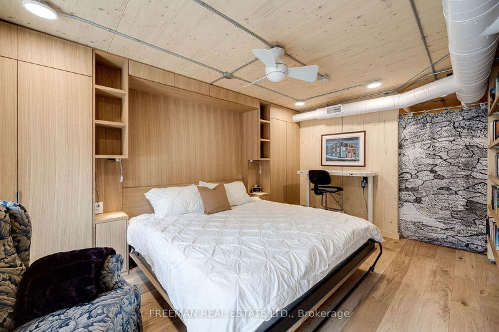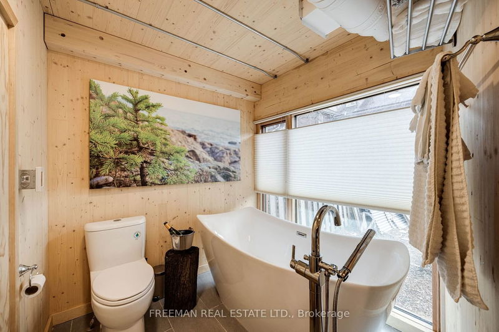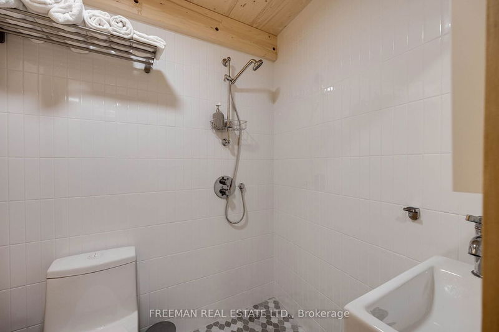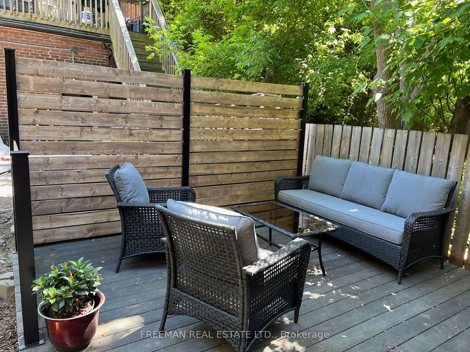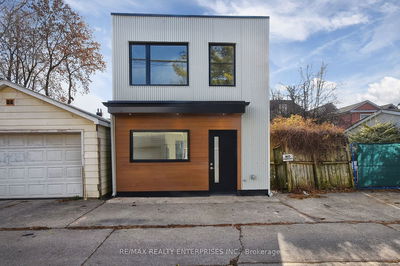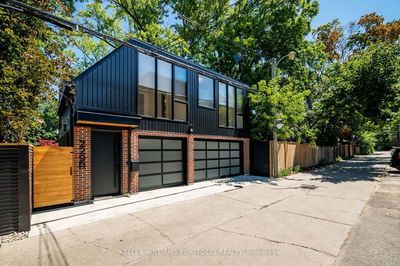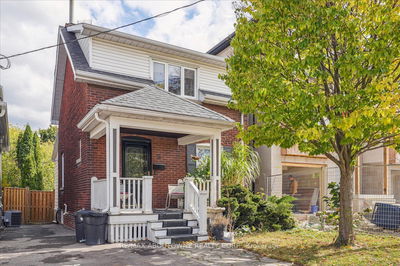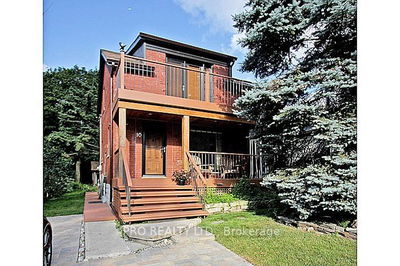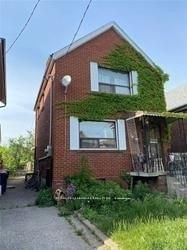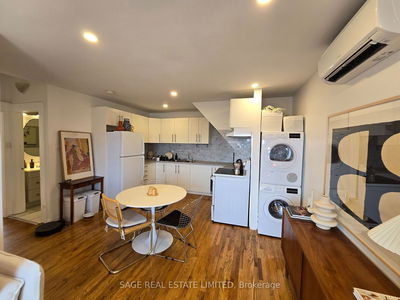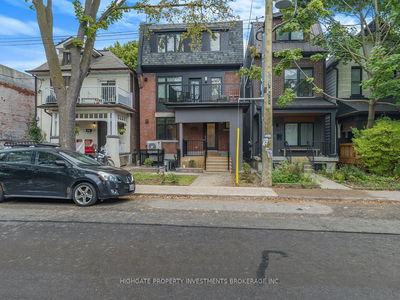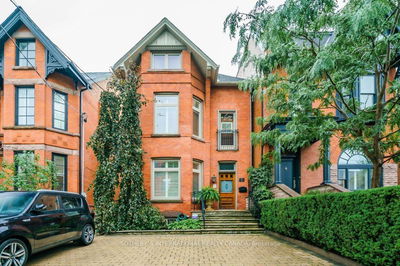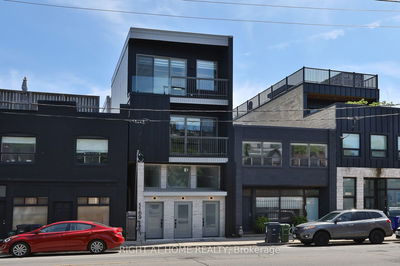The convergence of modern minimalist design & eco-passive house building efficiency meet in Seaton Village / the Annex. One-of-a-kind laneway home dream perfect for it's setback location for serene living in style, with privacy & comfort. This large 2 Level detached home, including 1 grand bedroom + a second studio/guest bedroom, 2 bathroom, with its inspirational upper level open concept living space with custom chefs kitchen + studio/office/guest bedroom space, is adorned in exposed mass timber, soft hues, natural materials & flooded with daylight. Tons of storage & parking available for a smaller car. Benefit from the attention to detail & wake up everyday & feel like its a vacation! Close to every convenience near Dupont & Bathurst St & many nearby bike routes, with nearby trendy shopping, multiple grocery & markets, lovely greenspaces, cafes, restaurants, subway stops & so much more. Close to University of Toronto, George Brown College. Community Centre & Park across the street
详情
- 上市时间: Thursday, February 01, 2024
- 城市: Toronto
- 社区: Annex
- 交叉路口: Bathurst/Dupont/Seaton Village
- 详细地址: Lnwy-18 Vermont Avenue, Toronto, M6G 1X7, Ontario, Canada
- 客厅: Natural Finish, Open Concept, Ceiling Fan
- 厨房: Centre Island, Family Size Kitchen, Skylight
- 挂盘公司: Freeman Real Estate Ltd. - Disclaimer: The information contained in this listing has not been verified by Freeman Real Estate Ltd. and should be verified by the buyer.

