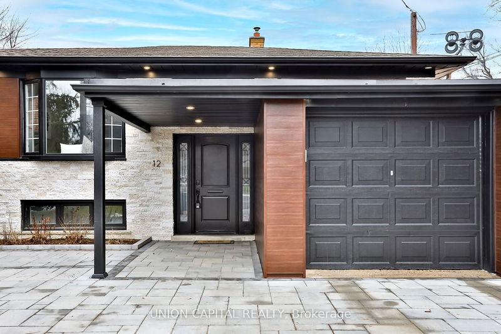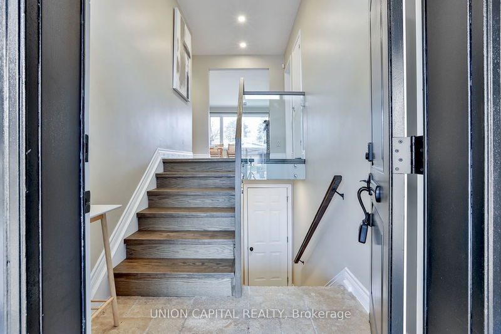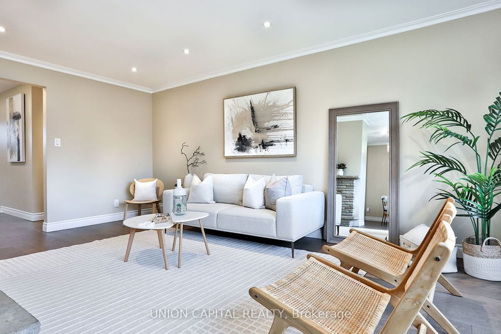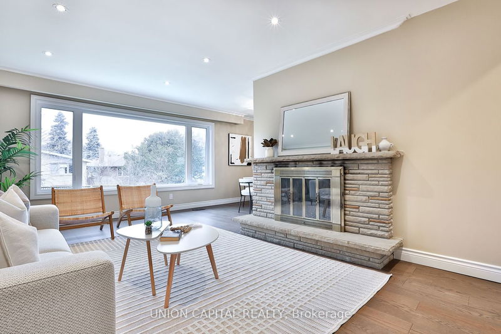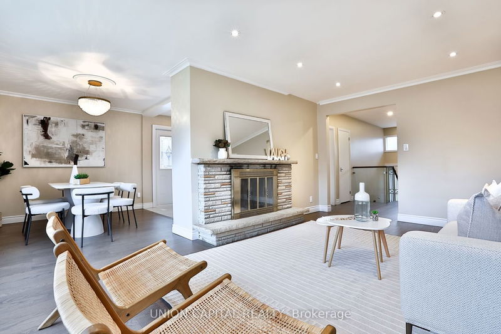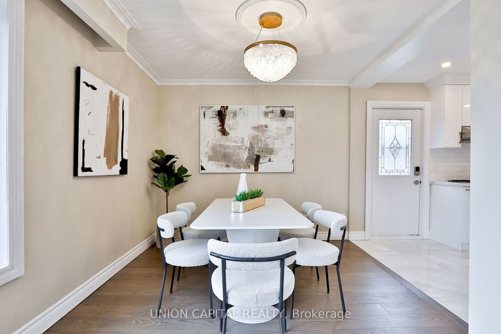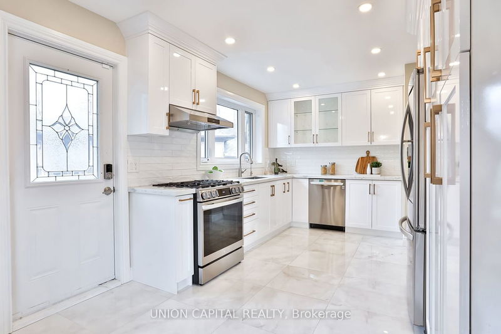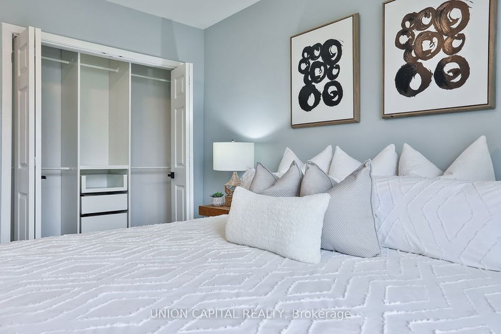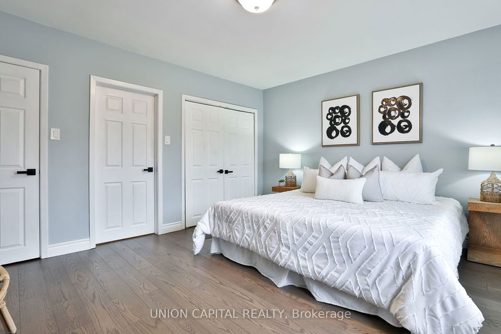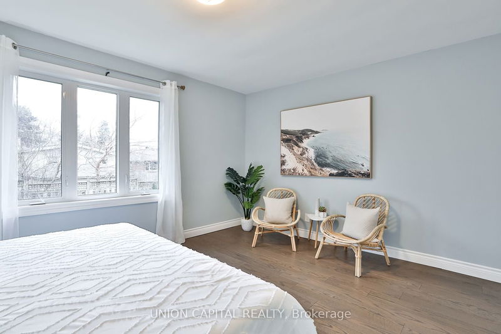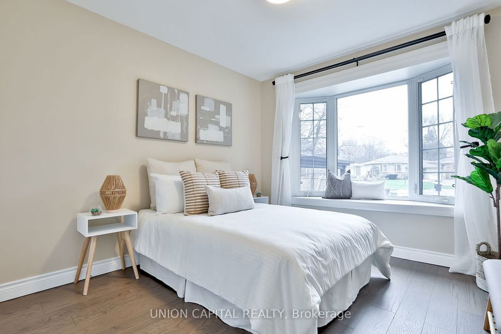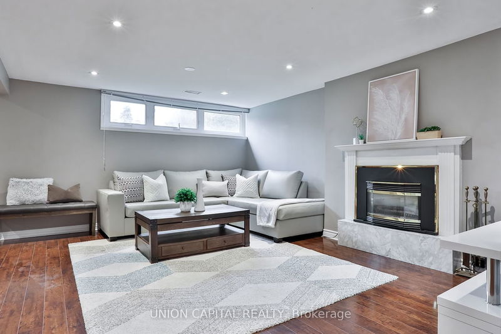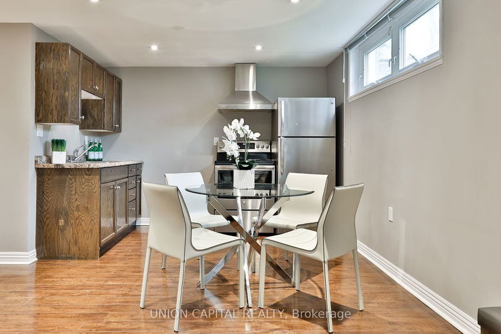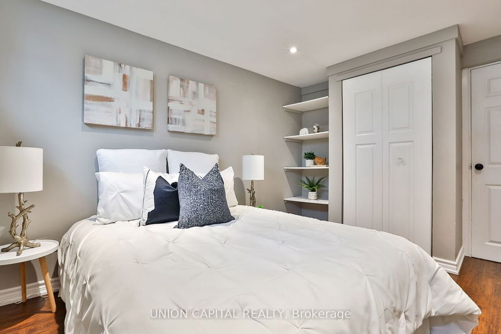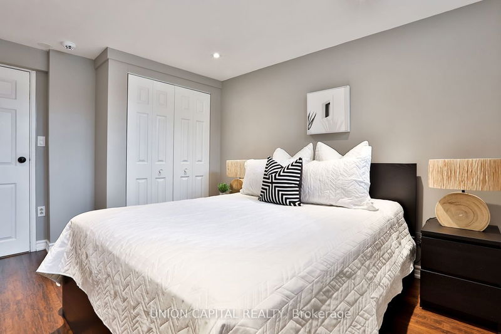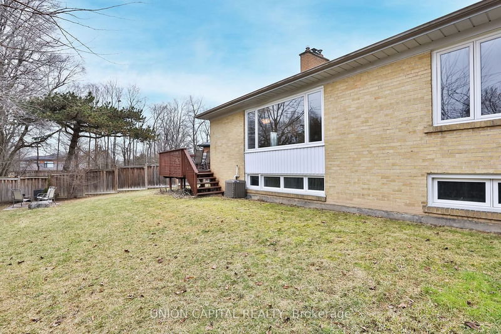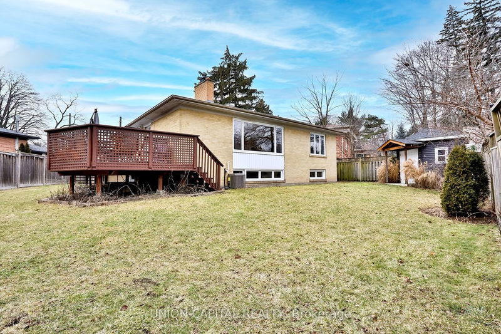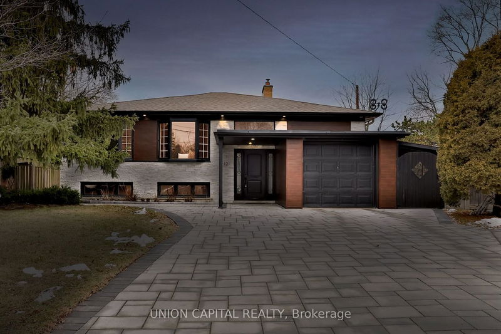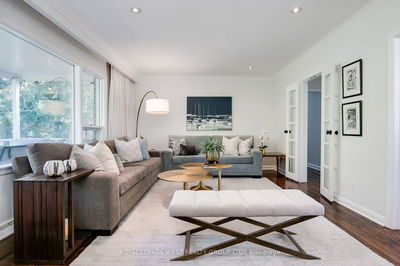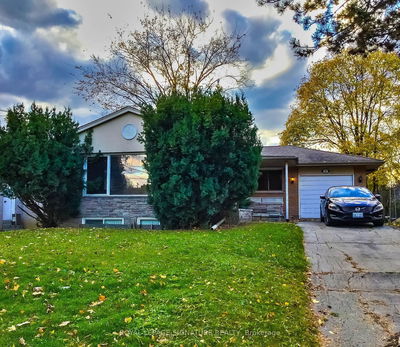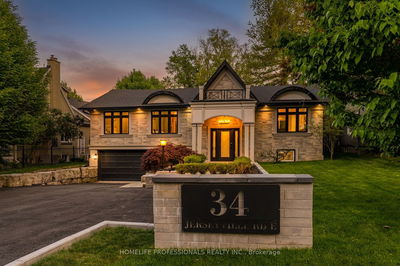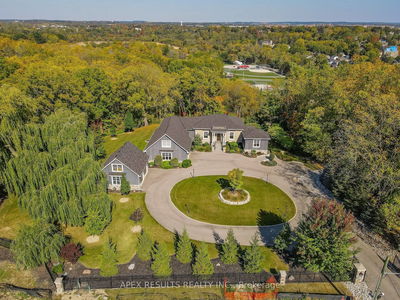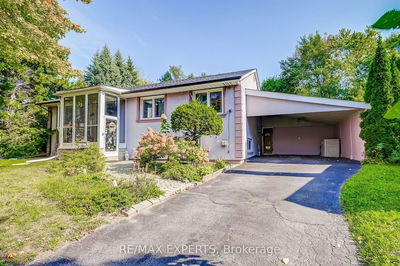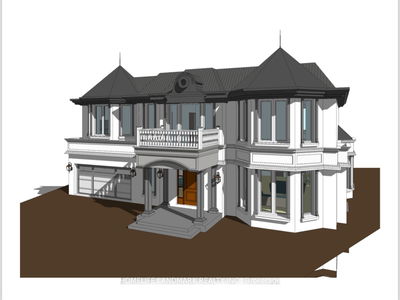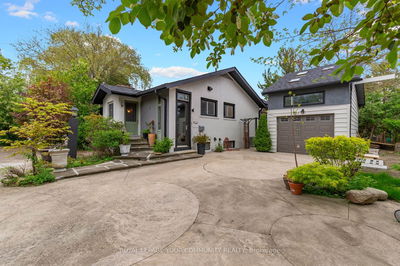Welcome to Your New 3+2 Bed, 2 Bath Home at 12 Firthway Crt. Nestled In The Community of Banbury-Donmills. Located On A Quiet Court On Premium Pie Shaped Lot. Recently Upgraded Kitchen Complete with New Cabinetry, Marble Countertops and S/S Appliances. Spacious Living Space with Modern Finishes and Potlights Throughout. Finished Basement With Kitchen, Bathroom, Rec Room & Separate Entrance for Additional Rental Income. Large Backyard complete with Deck and a Large Custom Shed for Additional Storage. Located within Denlow Public School District. Nearby Grocery Stores, TTC Routes, DVP/Highway 401.
详情
- 上市时间: Thursday, February 01, 2024
- 3D看房: View Virtual Tour for 12 Firthway Court
- 城市: Toronto
- 社区: Banbury-Don Mills
- 交叉路口: York Mills Rd/Leslie St
- 详细地址: 12 Firthway Court, Toronto, M3B 2K2, Ontario, Canada
- 客厅: Fireplace, Pot Lights, Large Window
- 厨房: Marble Floor, Marble Counter, Side Door
- 厨房: Open Concept, Stainless Steel Appl, Pot Lights
- 挂盘公司: Union Capital Realty - Disclaimer: The information contained in this listing has not been verified by Union Capital Realty and should be verified by the buyer.


