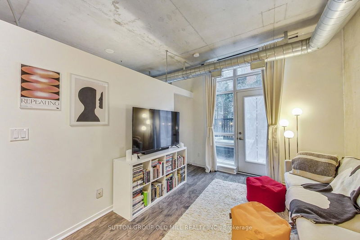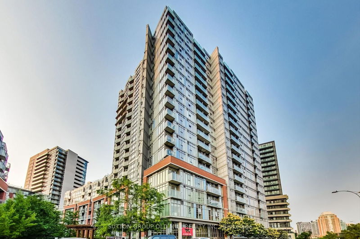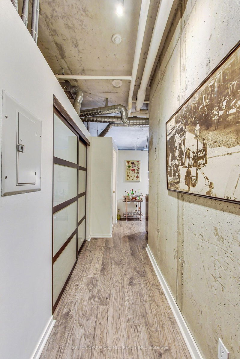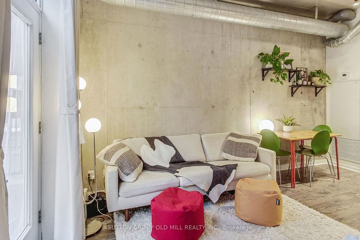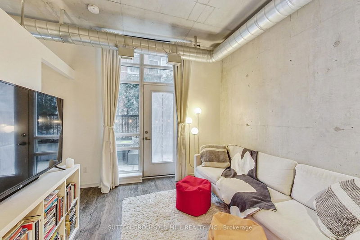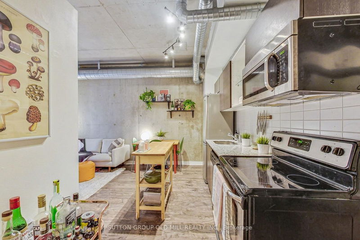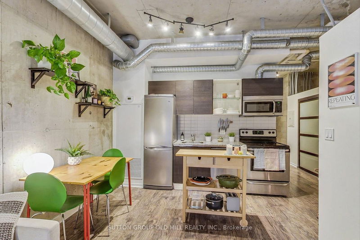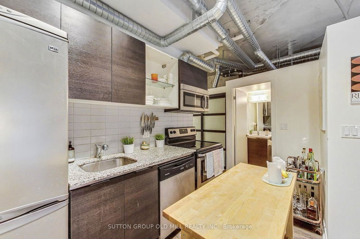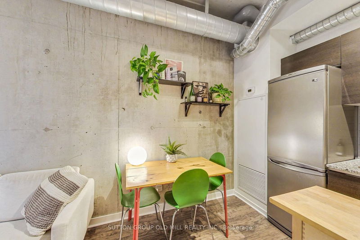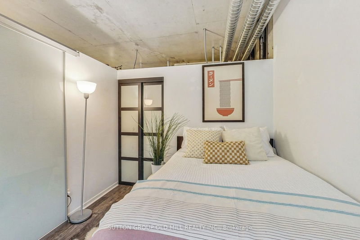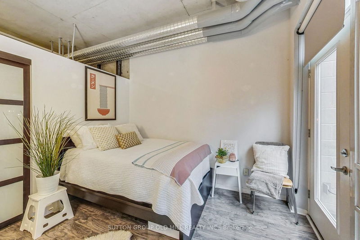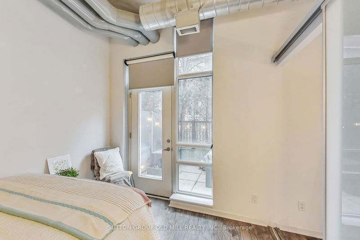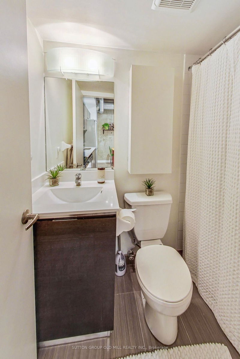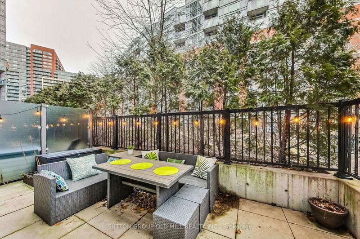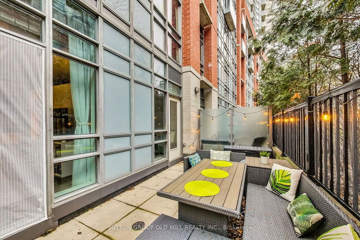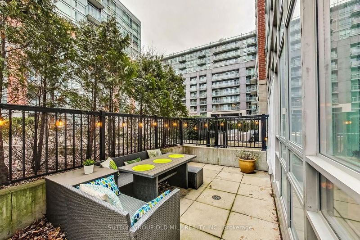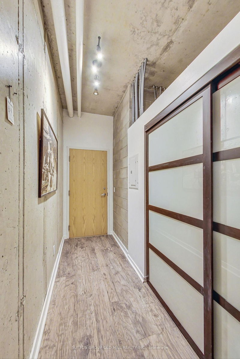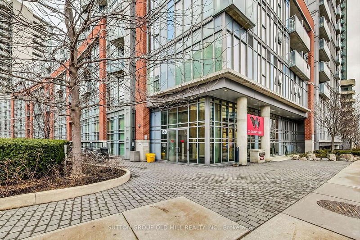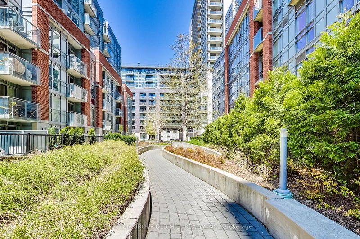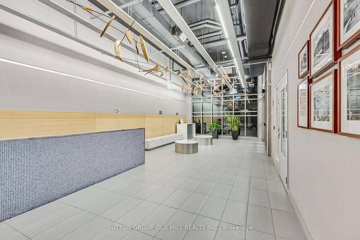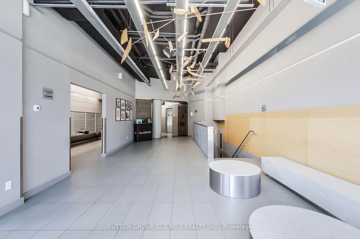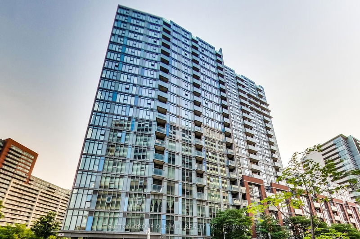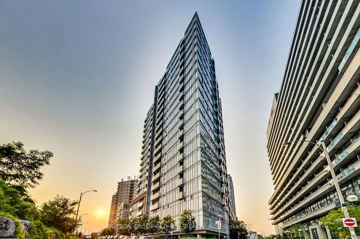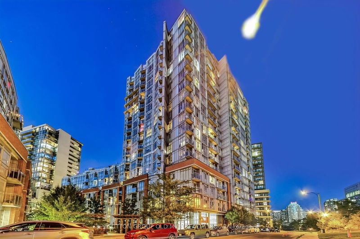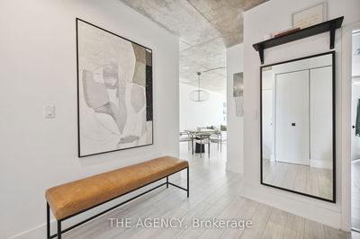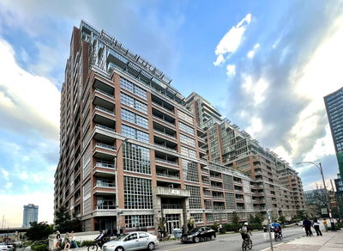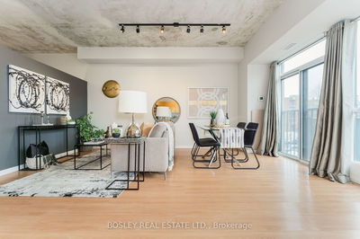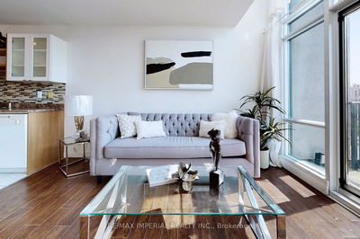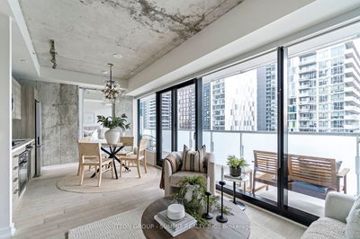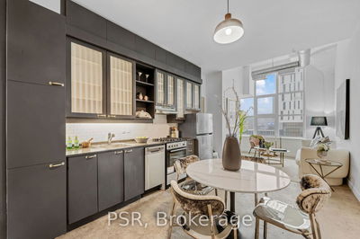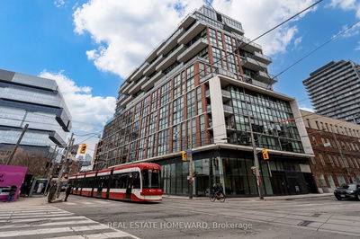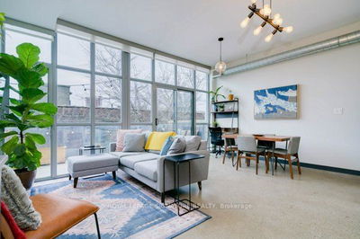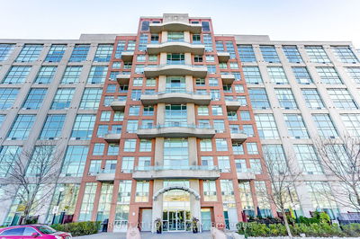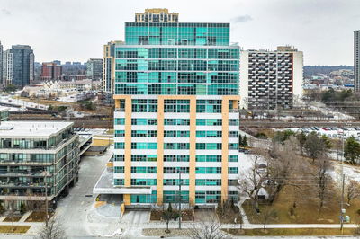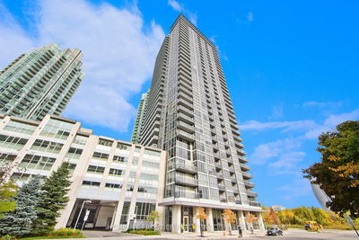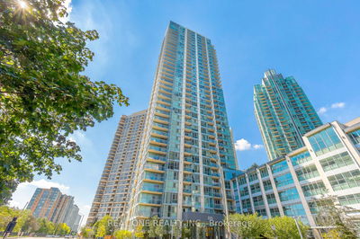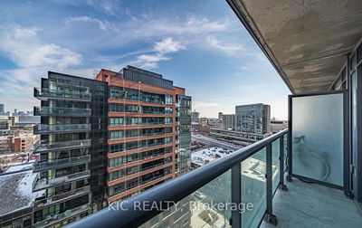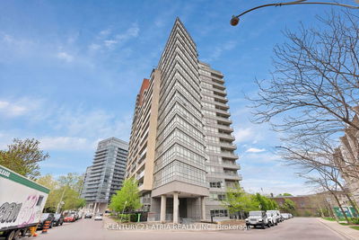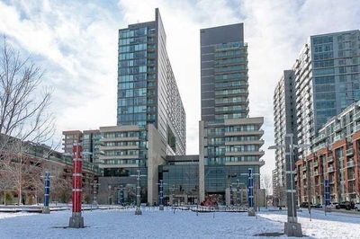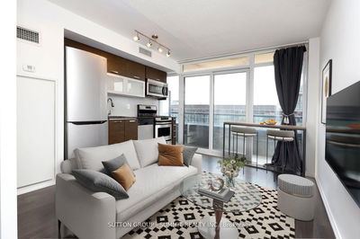Stylish living at Westside Gallery Lofts, tucked behind the vibrant hustle and bustle of Queen West! 10 foot exposed concrete ceilings and walls, sealed and polished, add character. Two separate walkouts from living room and bedroom to spacious 170 square foot terrace with surrounding greenery for privacy. Design and create your own outdoor oasis, providing a retreat for relaxation, entertainment and enjoyment of nature! Inside, floor to ceiling west-facing windows allow plenty of natural light. Open concept kitchen features granite counters & stainless steel appliances. Spacious foyer with oversized hall closet provides plenty of storage space. Lucky you - ground floor unit means no waiting for elevators! Great Unit just around the corner from lively Queen West - full of restaurants, cafes and bars, vintage and boutique shops, art galleries and designer showrooms. With 24-hour TTC within steps, a bicycle storage room and a parking spot, you have plenty of commuting options.
详情
- 上市时间: Wednesday, January 31, 2024
- 3D看房: View Virtual Tour for 107-150 Sudbury Street
- 城市: Toronto
- 社区: Little Portugal
- 详细地址: 107-150 Sudbury Street, Toronto, M6J 3S8, Ontario, Canada
- 客厅: Open Concept, Window Flr To Ceil, W/O To Terrace
- 厨房: Open Concept, Stainless Steel Appl, Granite Counter
- 挂盘公司: Sutton Group Old Mill Realty Inc. - Disclaimer: The information contained in this listing has not been verified by Sutton Group Old Mill Realty Inc. and should be verified by the buyer.

