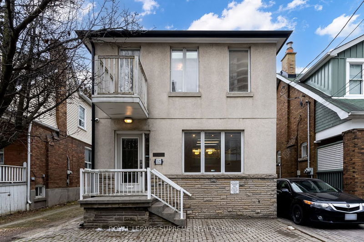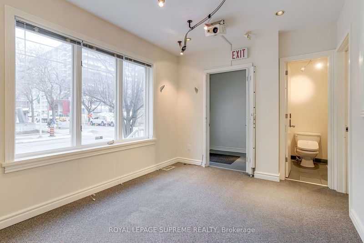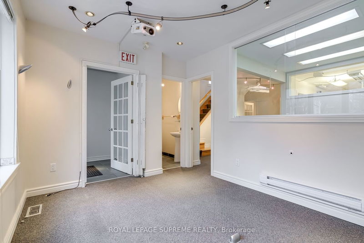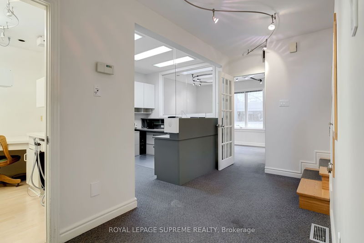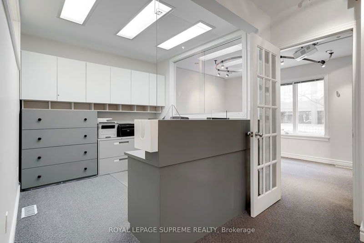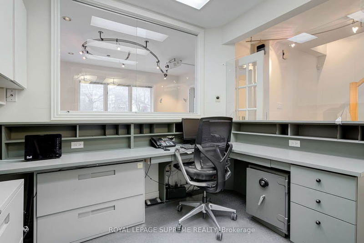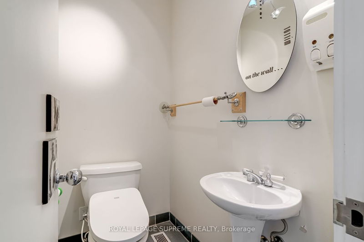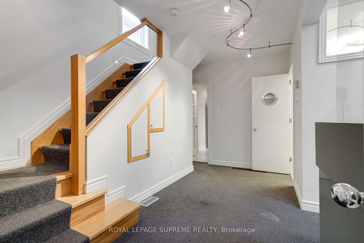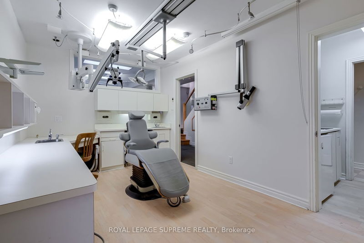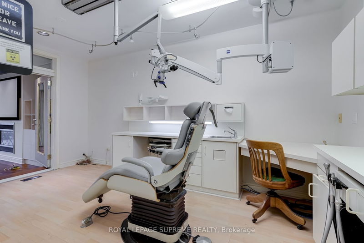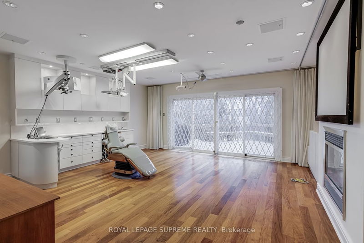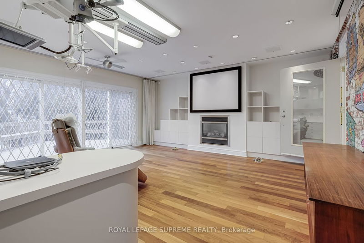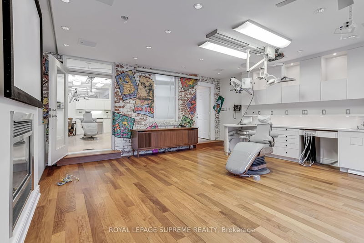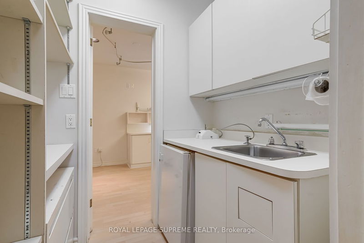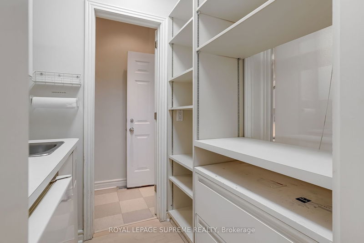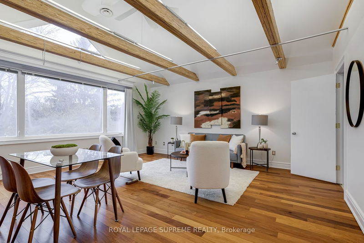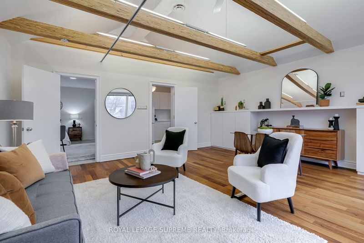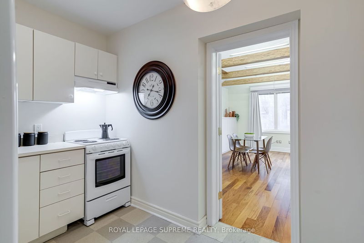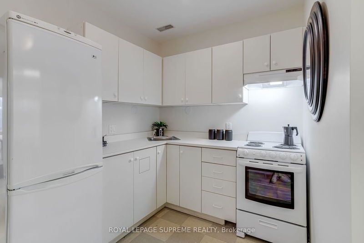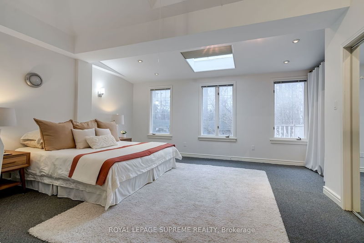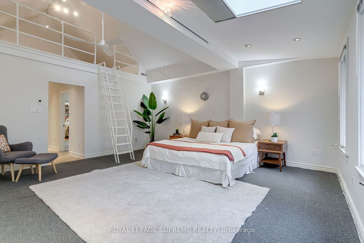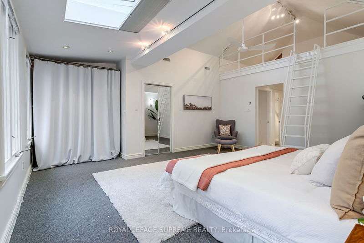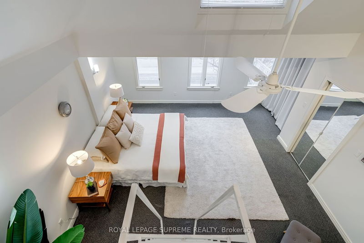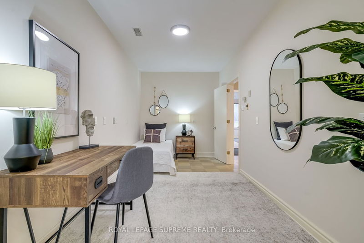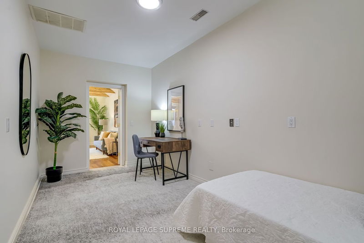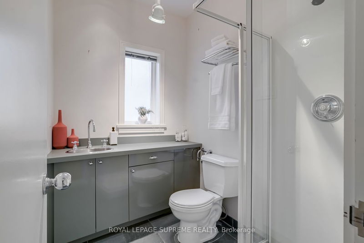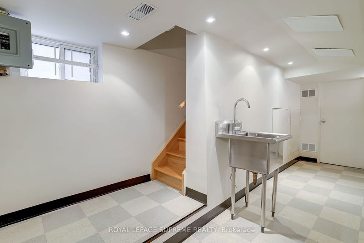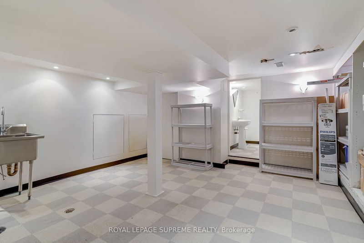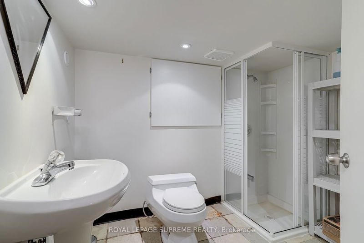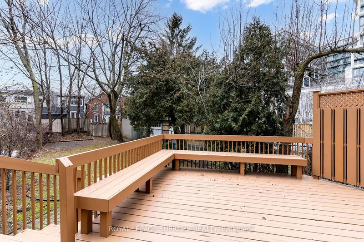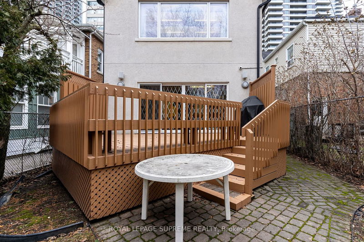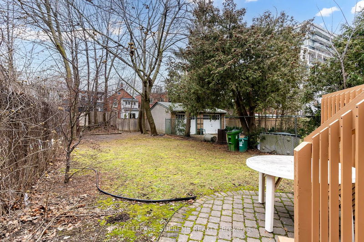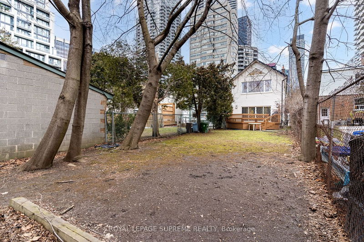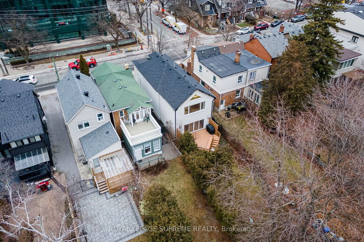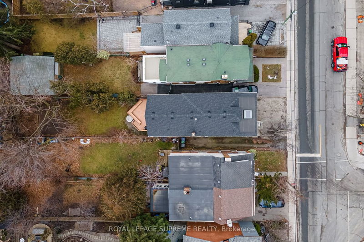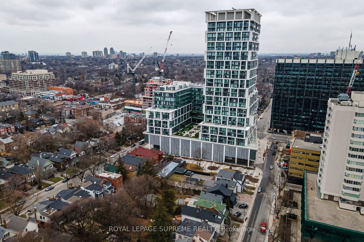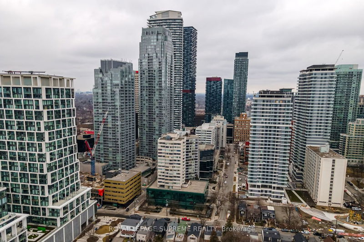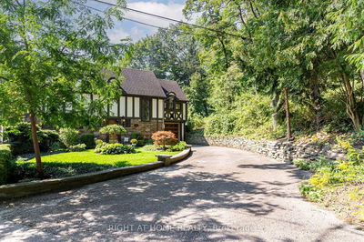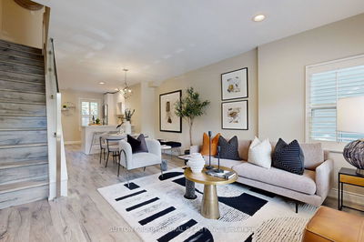Sink your teeth into this unique 2-storey gem - a commercially zoned property with a dental history on the main floor and a cozy residential retreat above. With the main floor boasting two workspaces, a reception area, a waiting room, and a convenient 2-piece bathroom, this commercial space is ready for your next business venture - or perhaps a flossy new concept! Upstairs, discover a residential oasis with soaring 15' vaulted ceilings in the living/dining areas, 2 bedrooms, a 3-piece bathroom, and a stylish kitchen. Primary bedroom not only features its own vaulted ceiling but also a walk-in closet. As an added bonus, the basement provides ample storage space and yet another 3-piece bathroom. Step outside to the spacious 150ft deep lot, where the large backyard and deck invite you to relax and unwind. Situated in the bustling Yonge & Eglinton neighborhood, don't miss this live-in and work opportunity, or invest and rent it out!
详情
- 上市时间: Wednesday, January 31, 2024
- 3D看房: View Virtual Tour for 57 Soudan Avenue
- 城市: Toronto
- 社区: Mount Pleasant West
- 详细地址: 57 Soudan Avenue, Toronto, M4S 1V5, Ontario, Canada
- 客厅: Hardwood Floor, Combined W/Dining, Vaulted Ceiling
- 厨房: Vinyl Floor
- 挂盘公司: Royal Lepage Supreme Realty - Disclaimer: The information contained in this listing has not been verified by Royal Lepage Supreme Realty and should be verified by the buyer.

