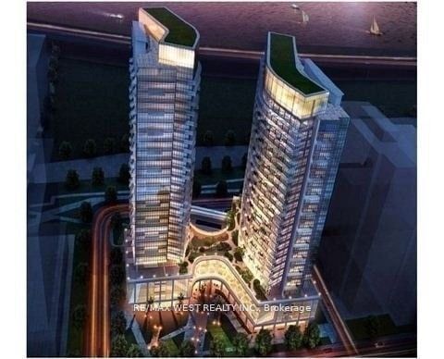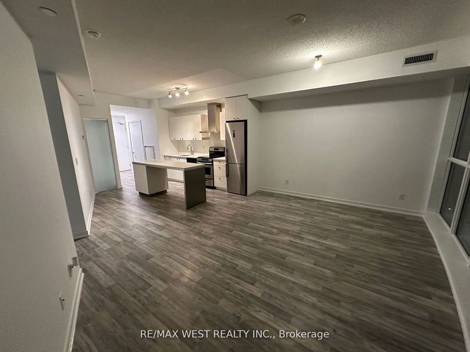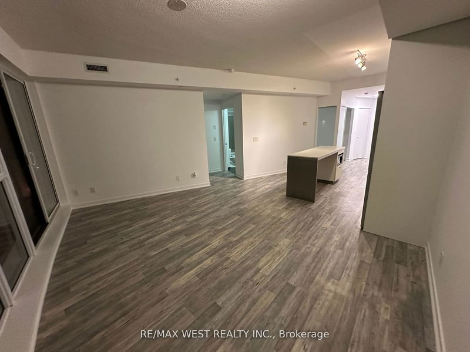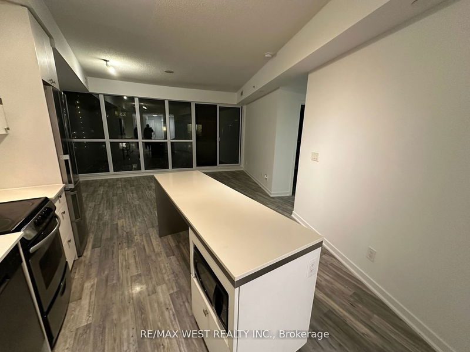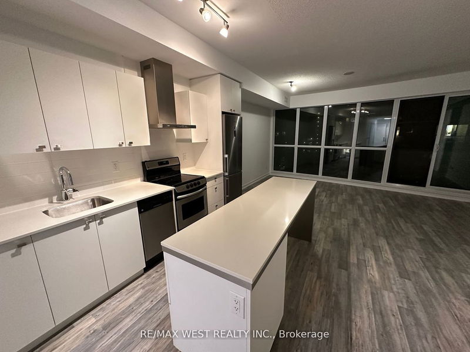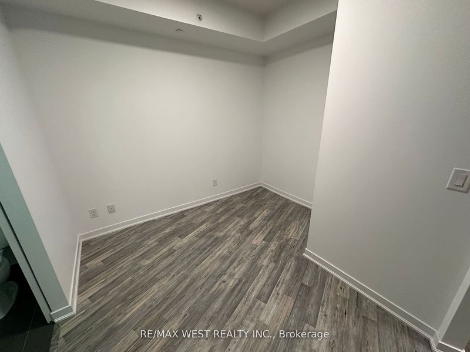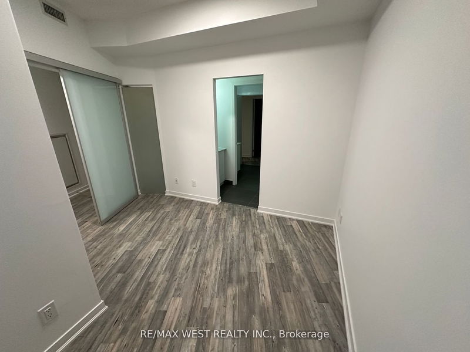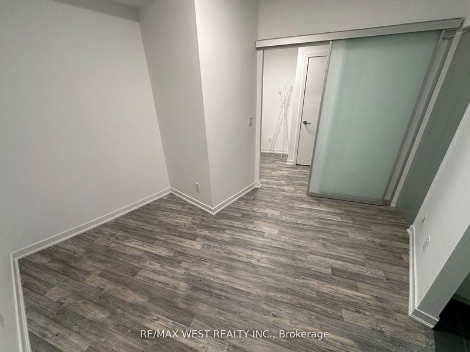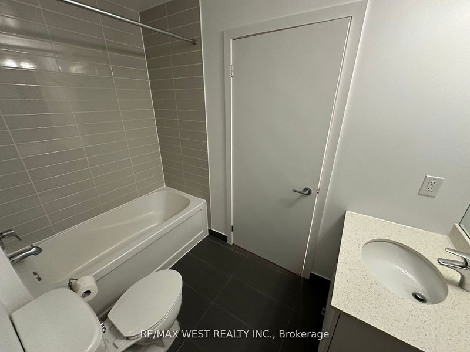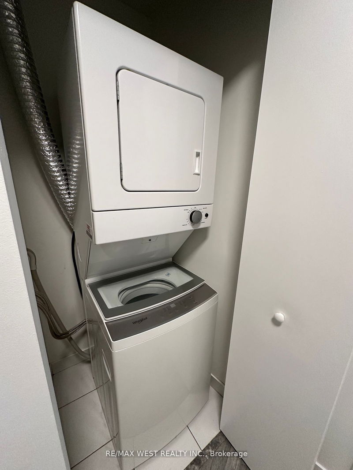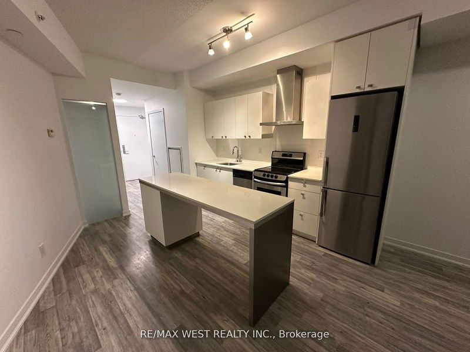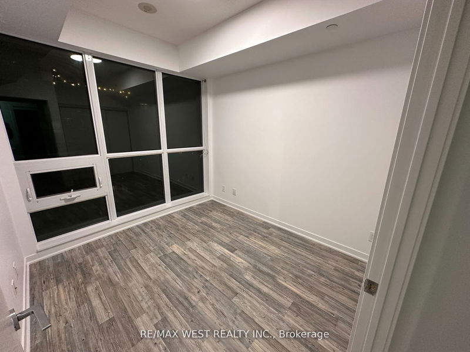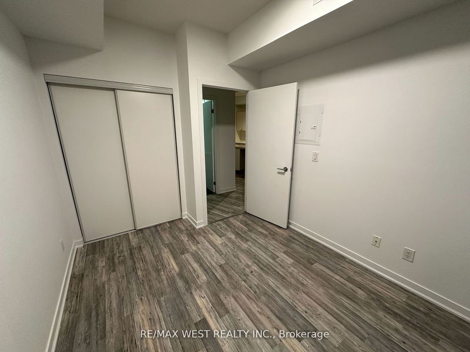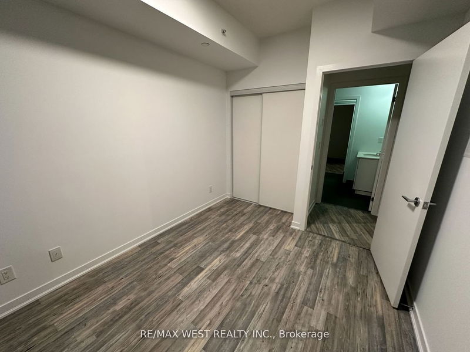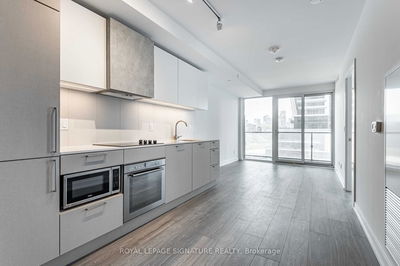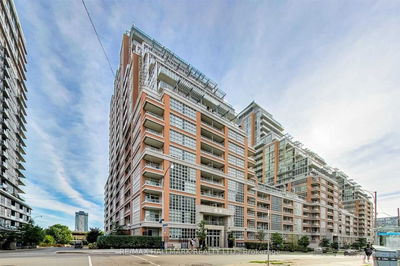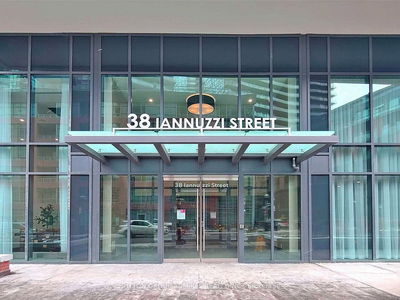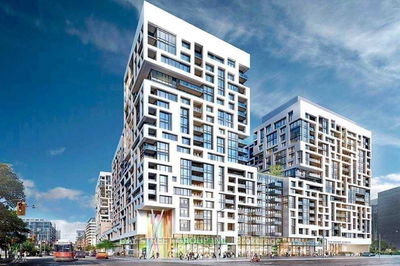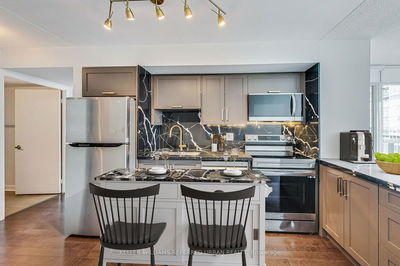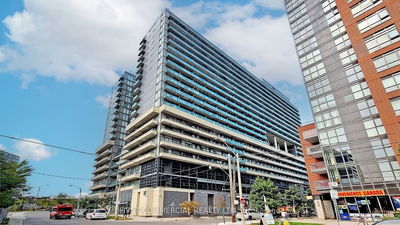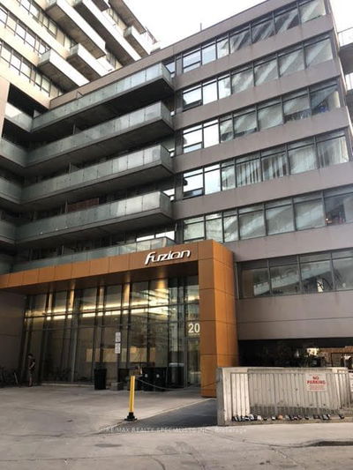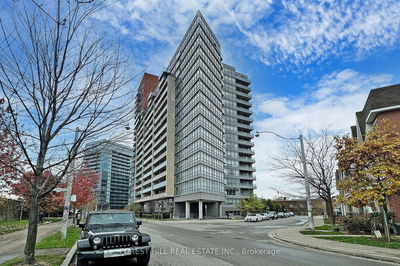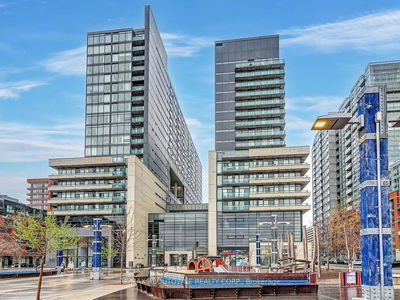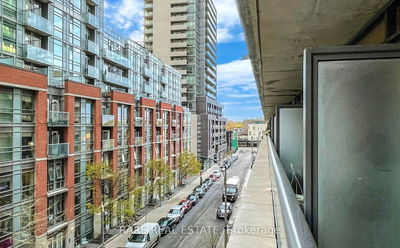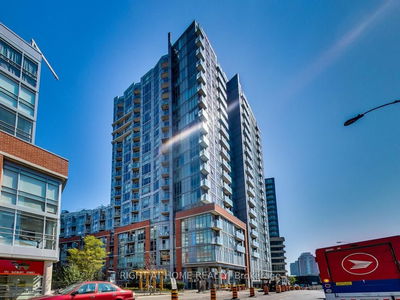Liberty Central Phase I by Canalfa Group. This spans 751 sqft, with 2 beds and 2 baths, showcasing a seamless open-concept living and dining combination. Features a spacious kitchen with a large island, adorned with custom granite countertops. Floor-to-ceiling windows bringing in natural sunlight and laminate floors throughout. Spectacular vistas of the city and lake, with the residence's southeast exposure, generously sized balcony. Mins walk to liberty village community of restos, shopping, parks, king west, optimum location!
详情
- 上市时间: Saturday, January 27, 2024
- 城市: Toronto
- 社区: Niagara
- 交叉路口: King/Strachan
- 详细地址: 1506-51 East Liberty Street, Toronto, M6K 3P8, Ontario, Canada
- 厨房: Granite Counter, Stainless Steel Appl, Laminate
- 客厅: Sliding Doors, Combined W/厨房, Laminate
- 挂盘公司: Re/Max West Realty Inc. - Disclaimer: The information contained in this listing has not been verified by Re/Max West Realty Inc. and should be verified by the buyer.

