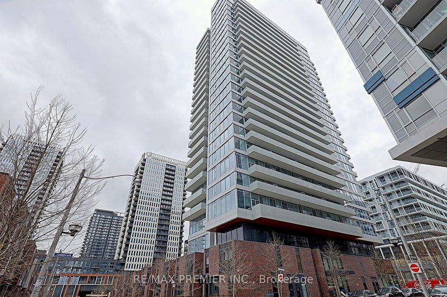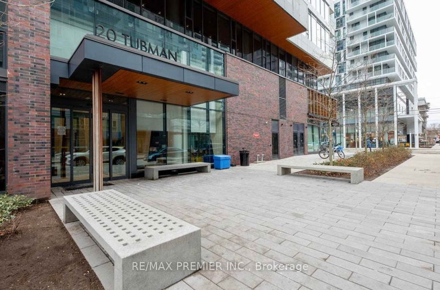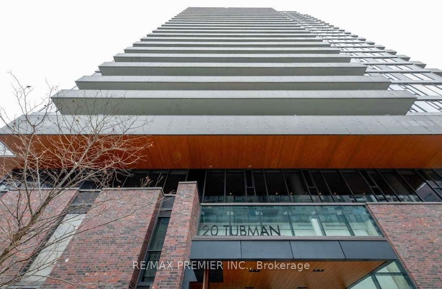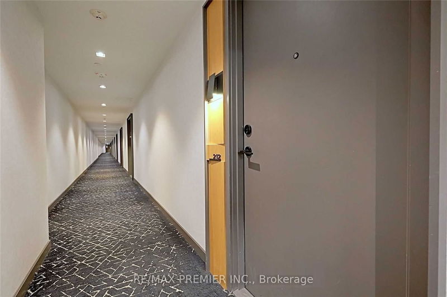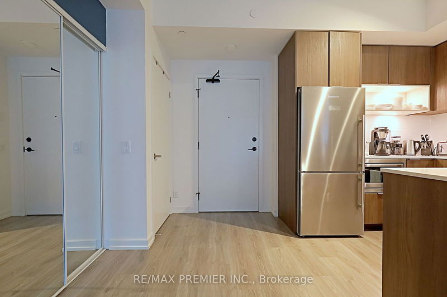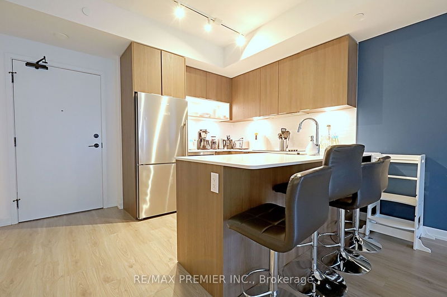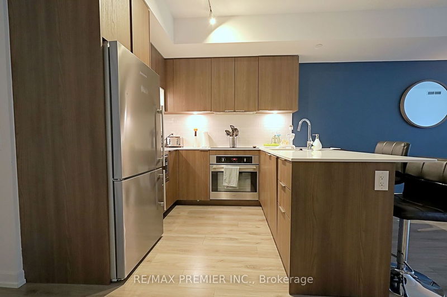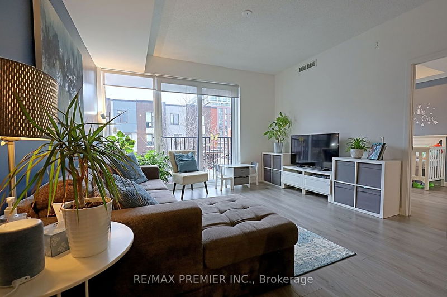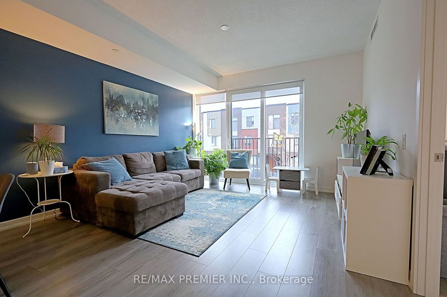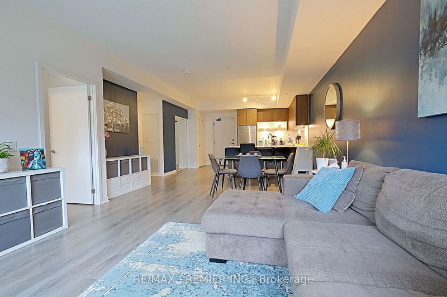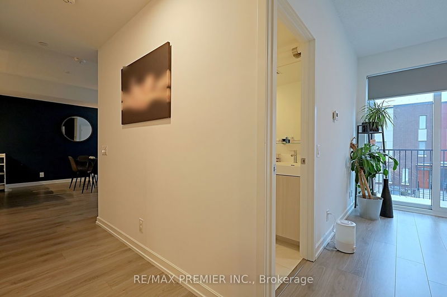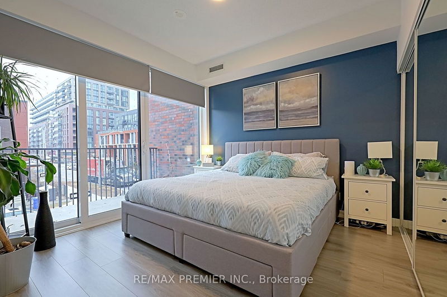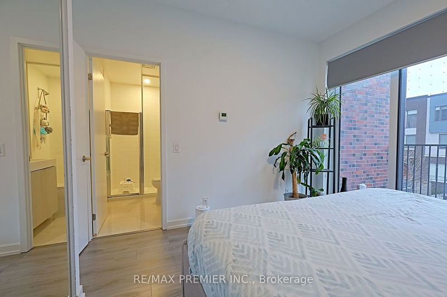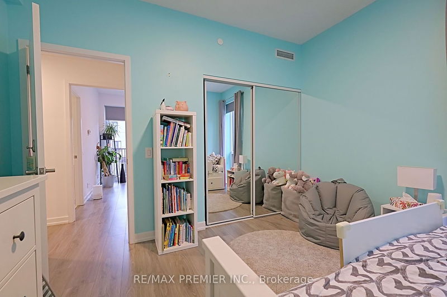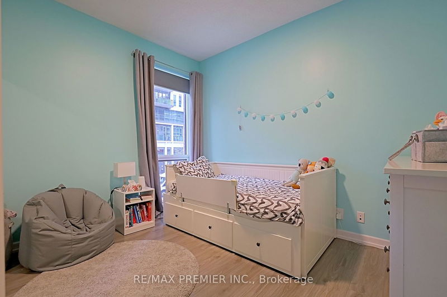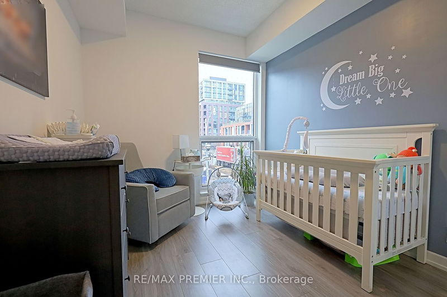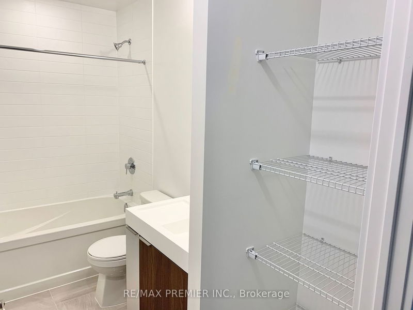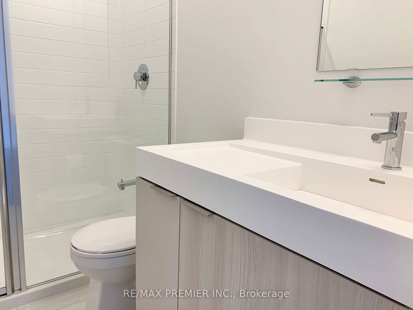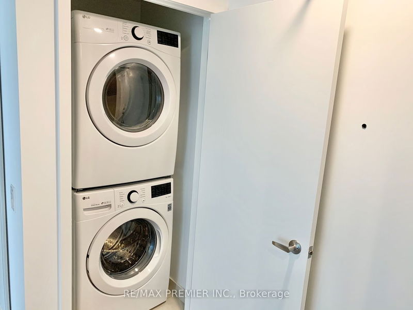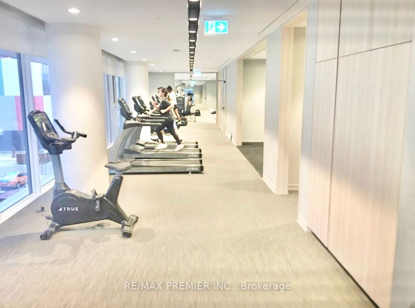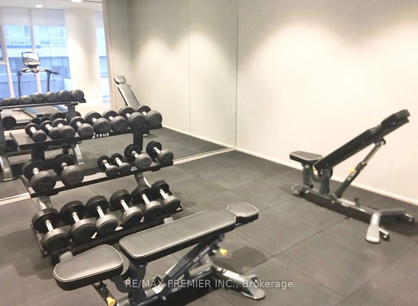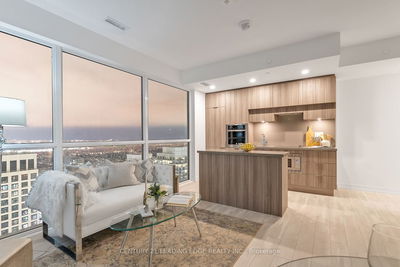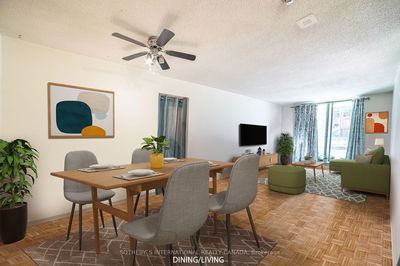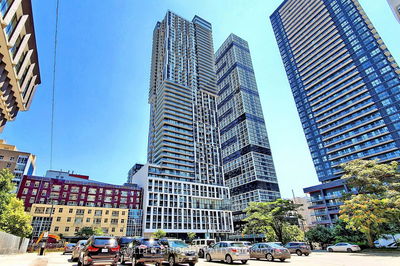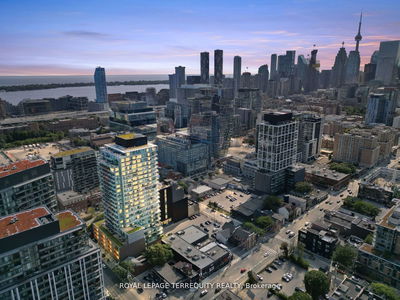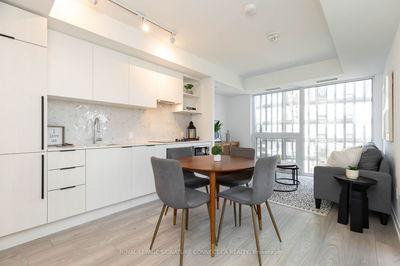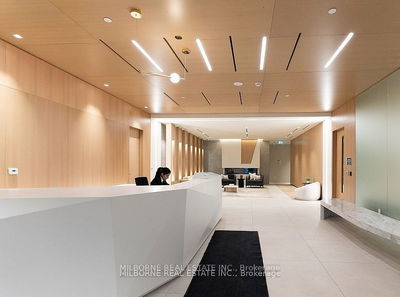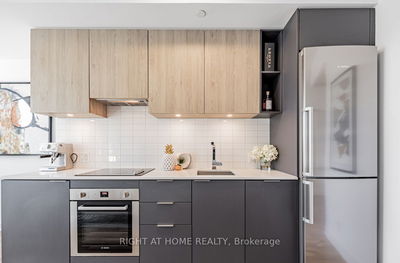This Luxurious 3-Bedroom Family Home In A Condo Comes With Owners Locker And Parking, 2-Full Baths Including A Master's Ensuite And A Private Balcony. At 1,162 Sq.Ft This Is One Of The Largest Footprint In The Building. The Beautifully Separated Living Quarters Includes An Open Concept Living, Dining And A Stylish Modern Kitchen. The Southern Exposure, The 10 Ft Ceiling, And The Many Windows, Ensures A Bright And Lively Residence. Engineered Hardwood Floor, Porcelain Tiles In The Bathrooms, Quartz Counter Tops and Backsplash Enhances The Warm Ambience. Minutes To Universities, Hospitals, Restaurants, Parks And Subways. A Comfy Home For Many Years To Come Awaits Your Family.
详情
- 上市时间: Friday, January 26, 2024
- 城市: Toronto
- 社区: Regent Park
- 交叉路口: Dundas/River
- 详细地址: 212-20 Tubman Avenue, Toronto, M5A 0M8, Ontario, Canada
- 客厅: Hardwood Floor, Open Concept, Combined W/Dining
- 厨房: Hardwood Floor, Open Concept
- 挂盘公司: Re/Max Premier Inc. - Disclaimer: The information contained in this listing has not been verified by Re/Max Premier Inc. and should be verified by the buyer.

