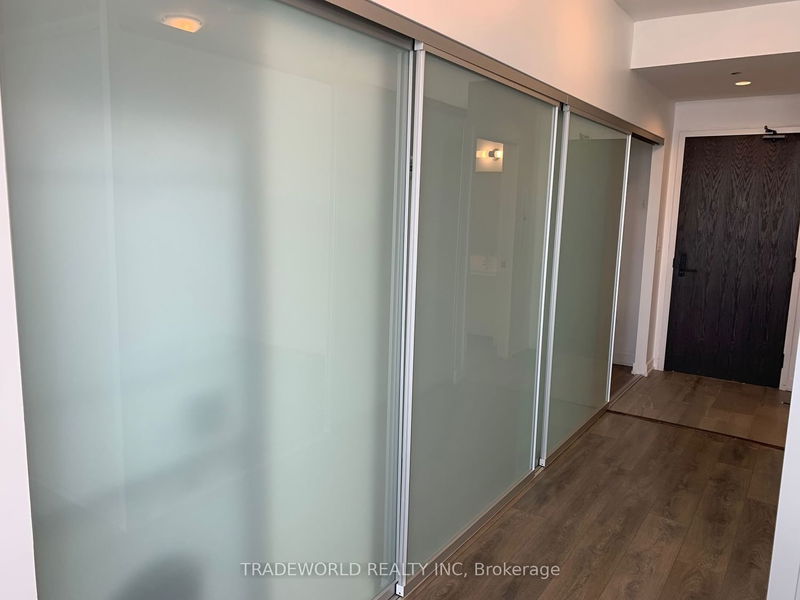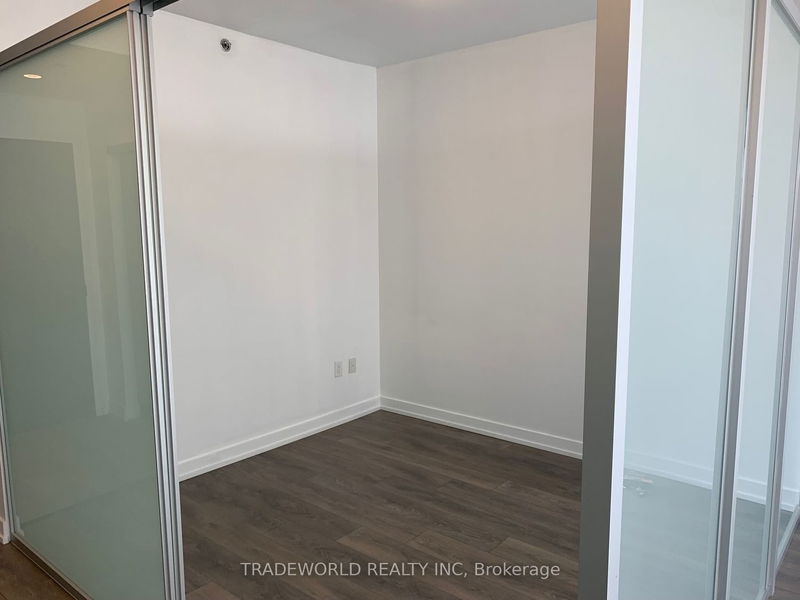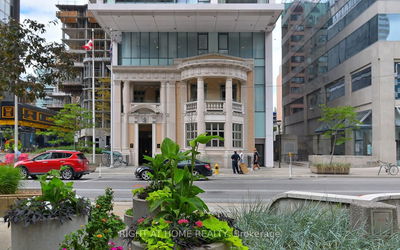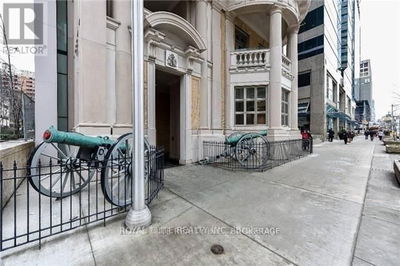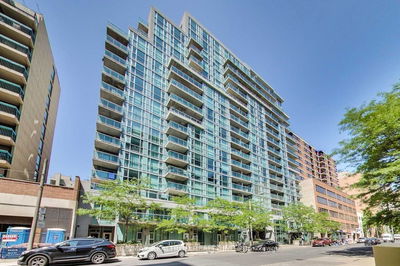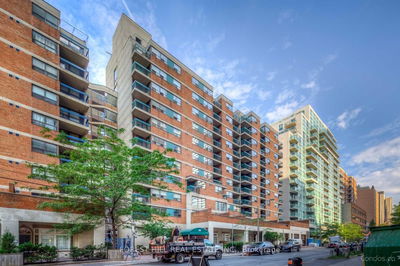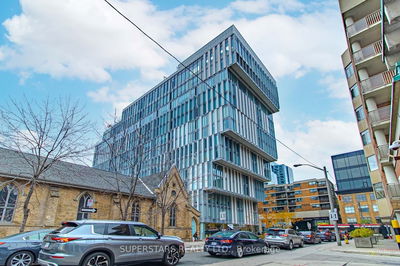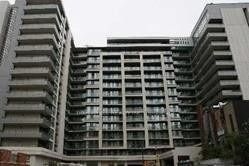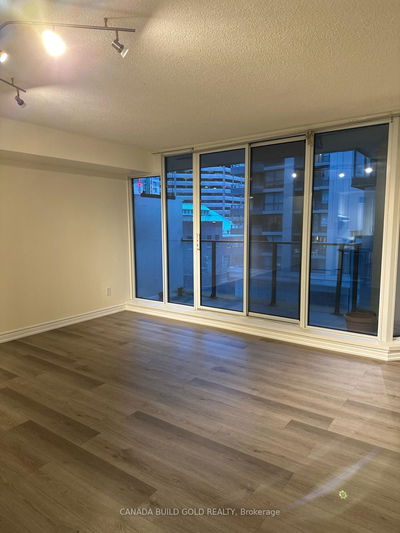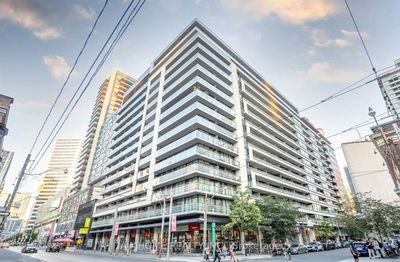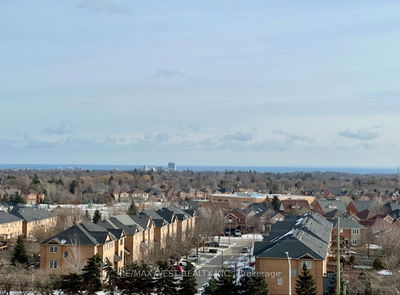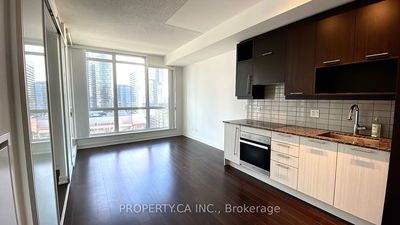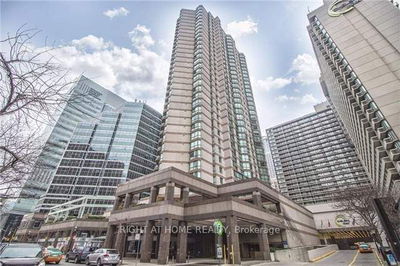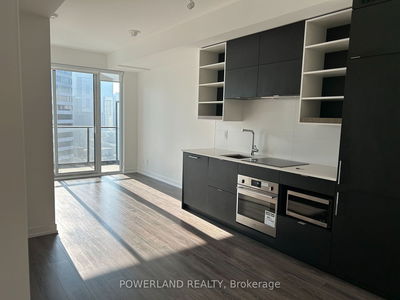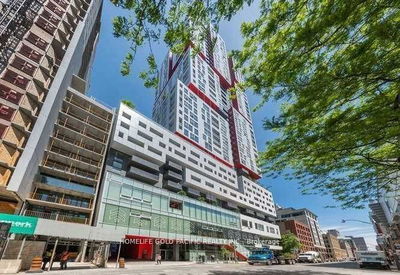Well Designed Efficient Floor Plan * High Floor Overlooking Downtown Toronto * Oversized Closet * Smooth Ceiling And Tons Of Natural Light * 24 Hr Concierge * Fully Equipped Exercise Room * Conveniently Located On University, Close To Downtown Core, Hospitals, U Of T * Steps Away From 2 Subway Stations * Centrally Located In The Heart Of Downtown * Close To City Hall, Art Center, Eaton Center * 9Ft Smooth Ceilings * Unobstructed West View * Newly Painted * Tiles Foyer *
详情
- 上市时间: Thursday, January 25, 2024
- 城市: Toronto
- 社区: University
- 交叉路口: University/Dundas
- 详细地址: 4202-426 University Avenue, Toronto, M5G 1S9, Ontario, Canada
- 客厅: Laminate, Open Concept, Large Window
- 厨房: Laminate, Granite Counter, Open Concept
- 挂盘公司: Tradeworld Realty Inc - Disclaimer: The information contained in this listing has not been verified by Tradeworld Realty Inc and should be verified by the buyer.


