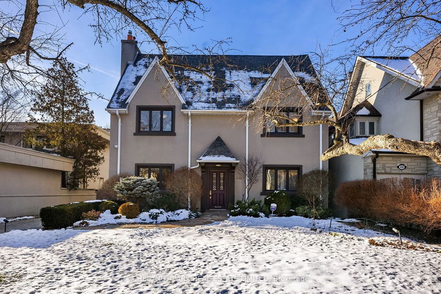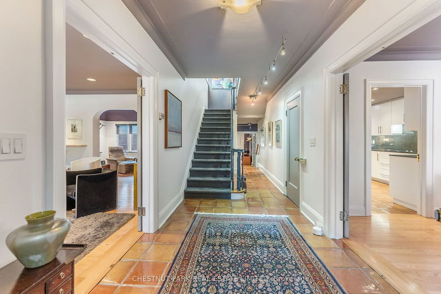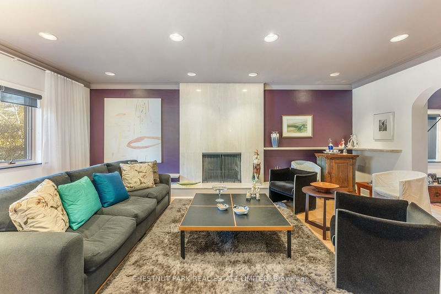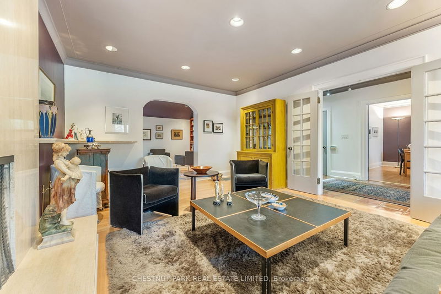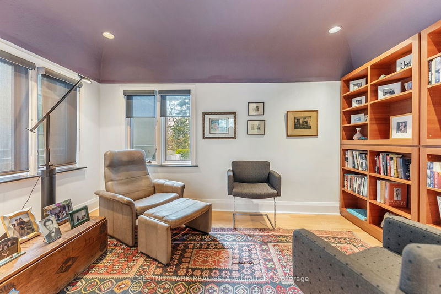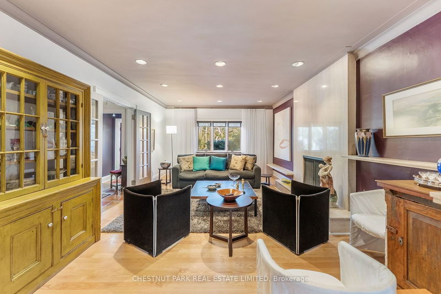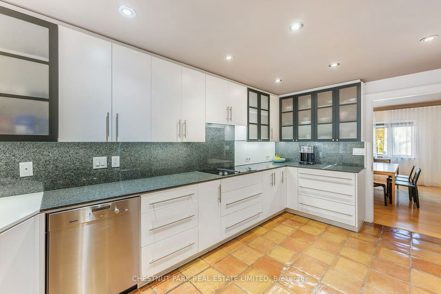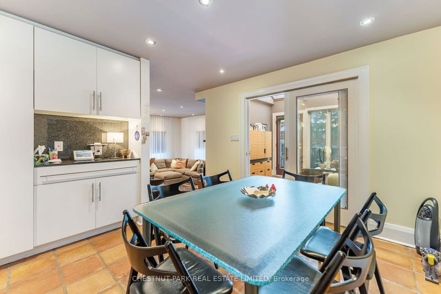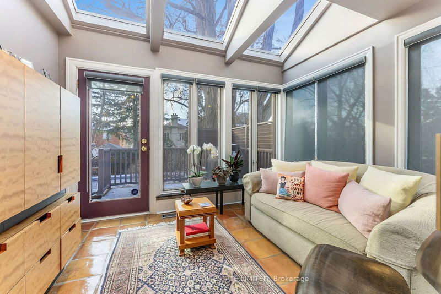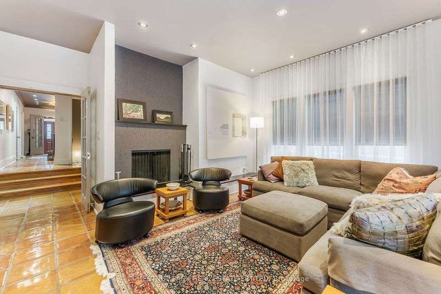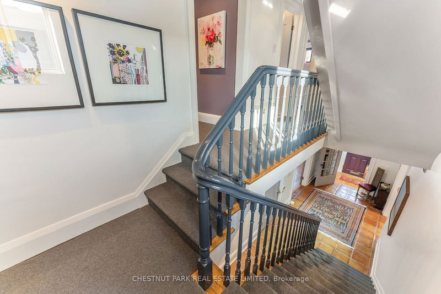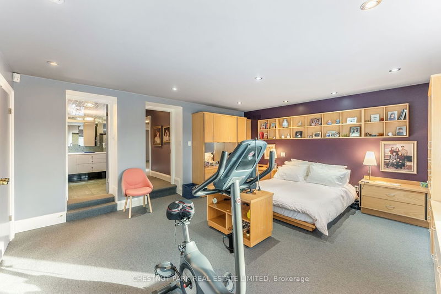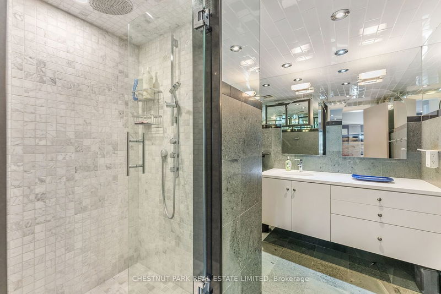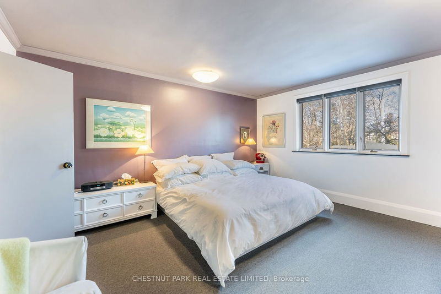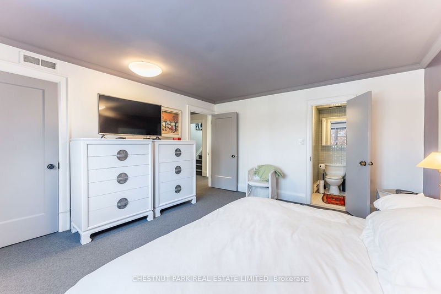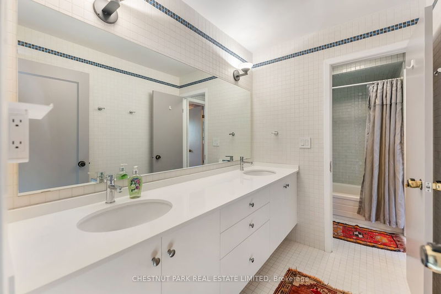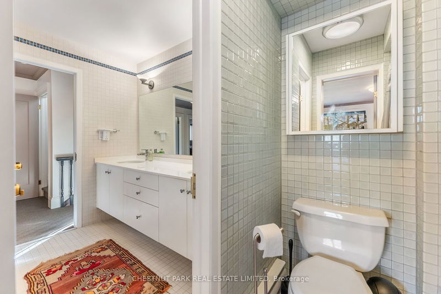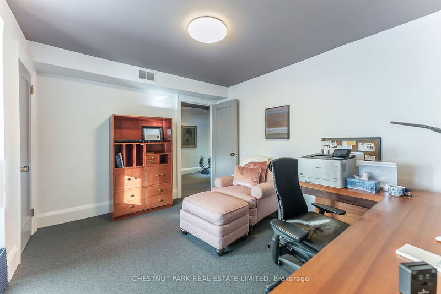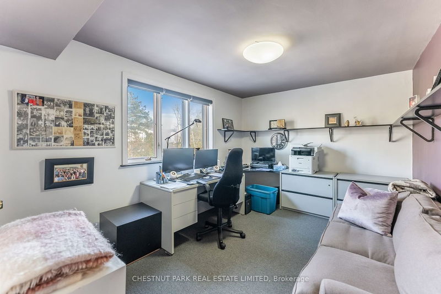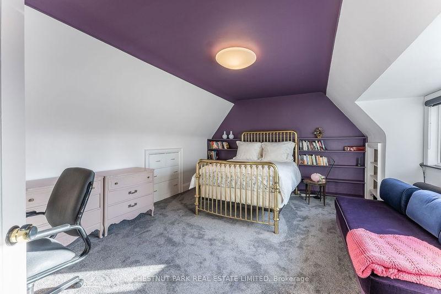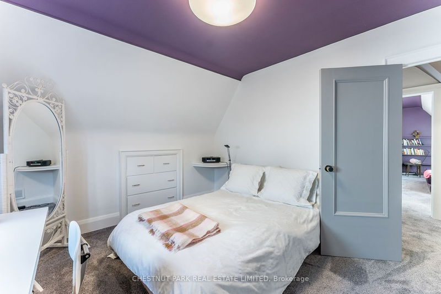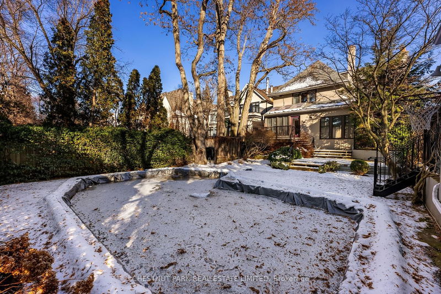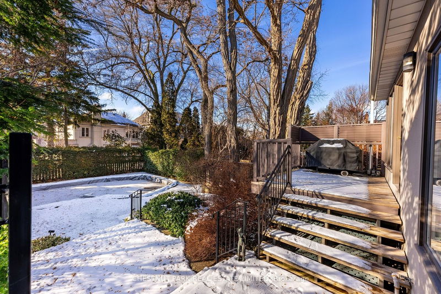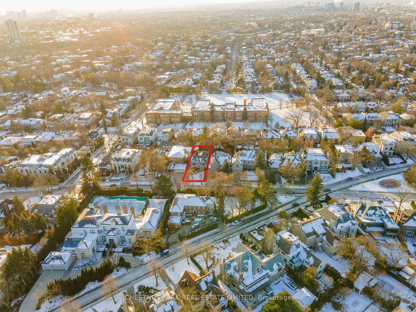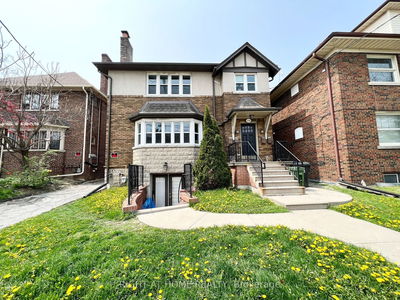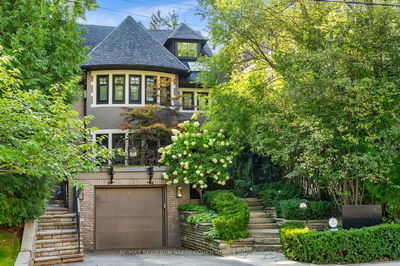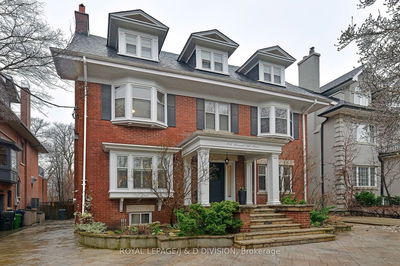Nestled on one of Forest Hill's most distinguished streets, this exceptional & rarely available property presents an exclusive opportunity to reside on this highly coveted section of Russell Hill Road. Surrounded by some of the grandest homes in Toronto, this 50'x150' West exposure lot unveils a private sanctuary from both the East & West exposures & is move-in ready, renovate to suit or a prime location to build your dream home. The spacious 3-storey layout has 6+1 bedrooms, 5 bathrooms, a formal living room w/fireplace & combined library, separate formal dining, updated eat-in kitchen opening to sunroom & a family room w/fireplace. Relax in the tranquil rear garden w/stone patio, in-ground Betz pool & mature landscaping. Includes a 1-car detached garage & driveway for 6 cars. Walk to renowned UCC & BSS schools. In a neighbourhood known for its architectural splendour, this residence extends the invitation to either live in this charming home or renovate/build new to suit your vision.
详情
- 上市时间: Thursday, January 18, 2024
- 3D看房: View Virtual Tour for 448 Russell Hill Road
- 城市: Toronto
- 社区: Forest Hill South
- 交叉路口: Old Forest Hill/Russell Hill
- 详细地址: 448 Russell Hill Road, Toronto, M5P 2S5, Ontario, Canada
- 客厅: Formal Rm, Fireplace, Combined W/Library
- 厨房: Eat-In Kitchen, Stainless Steel Appl, Galley Kitchen
- 家庭房: Sunken Room, Fireplace, O/Looks Backyard
- 挂盘公司: Chestnut Park Real Estate Limited - Disclaimer: The information contained in this listing has not been verified by Chestnut Park Real Estate Limited and should be verified by the buyer.

