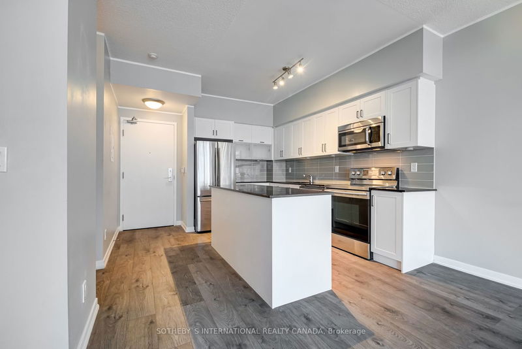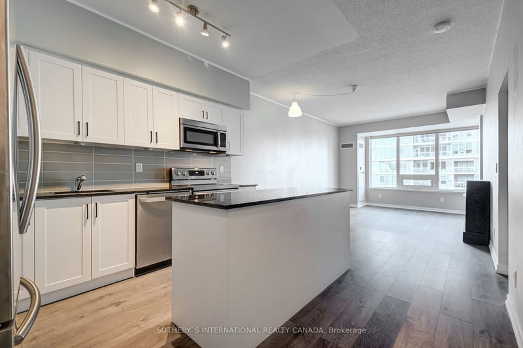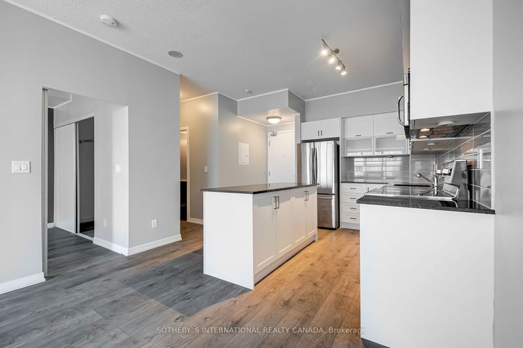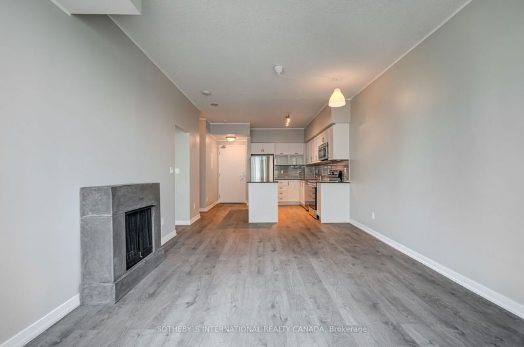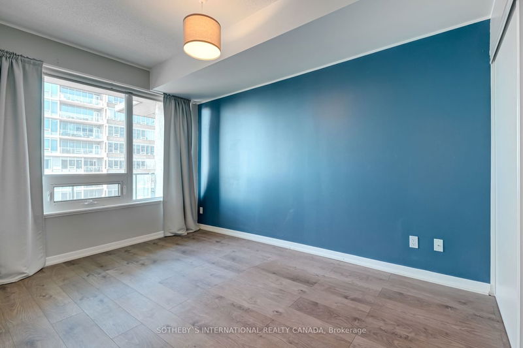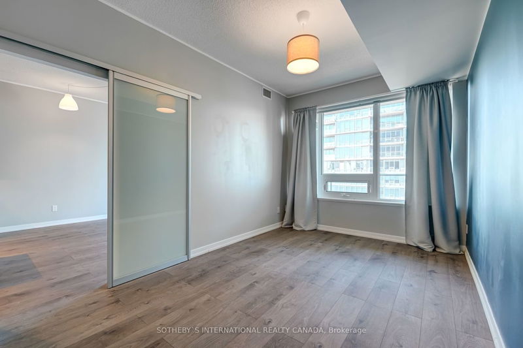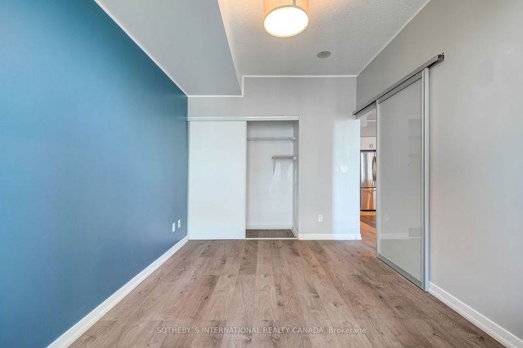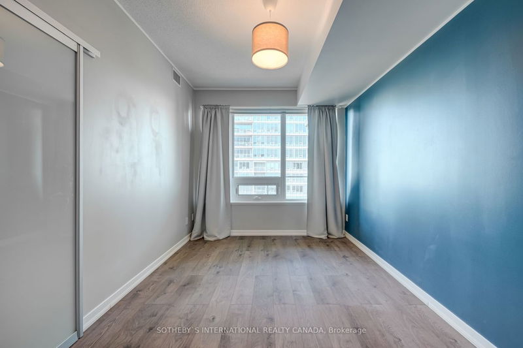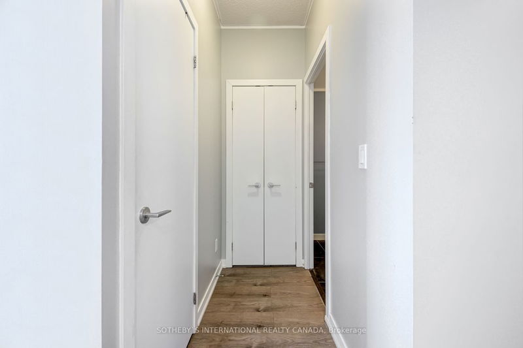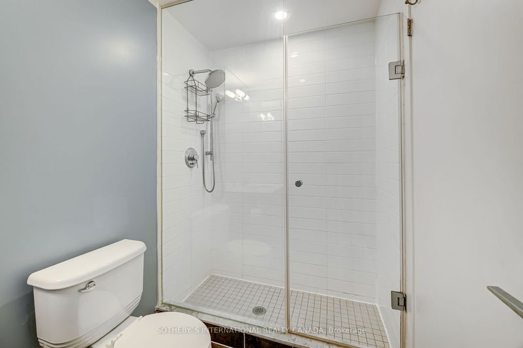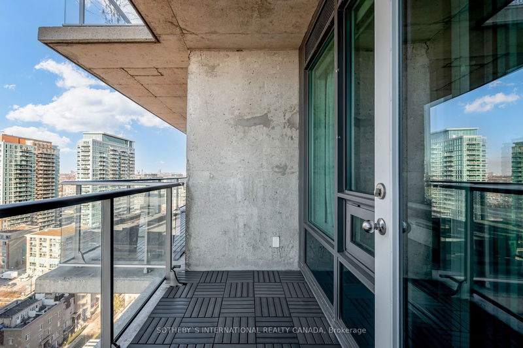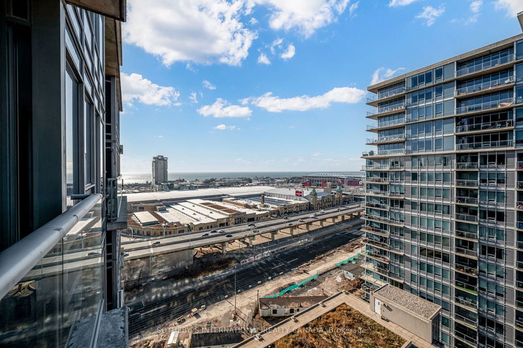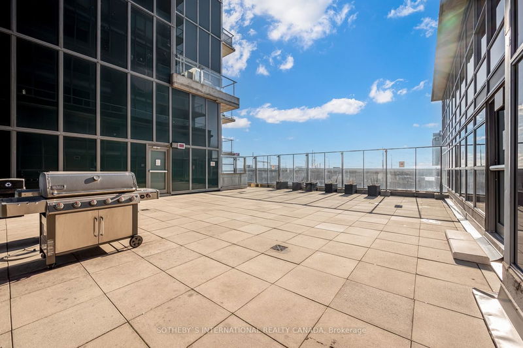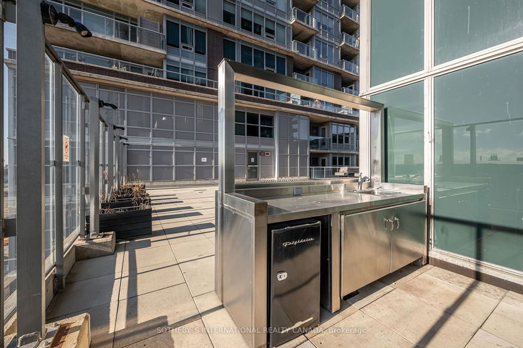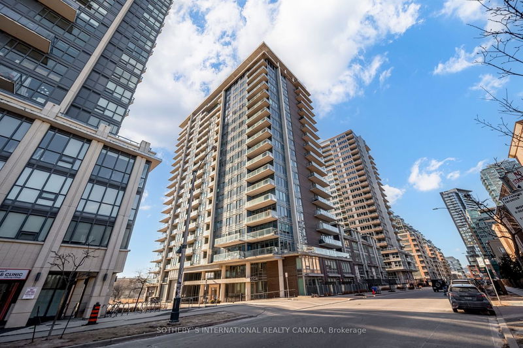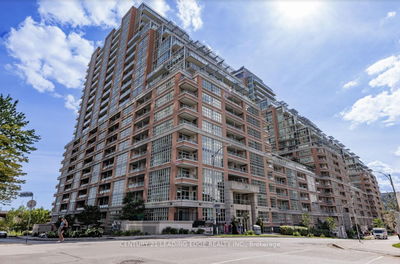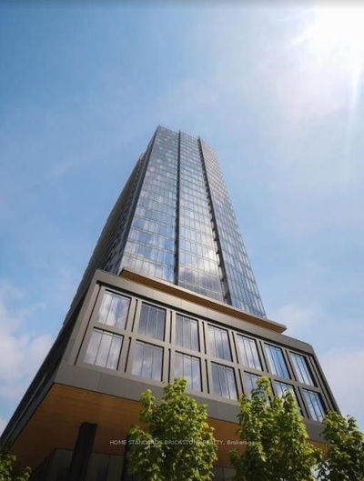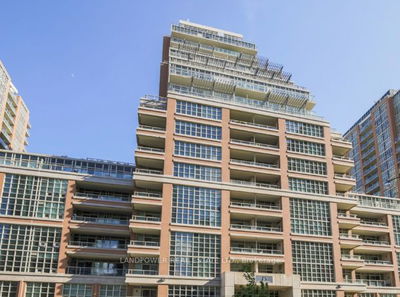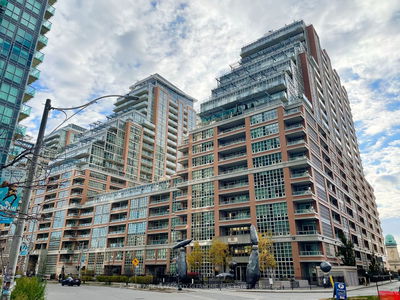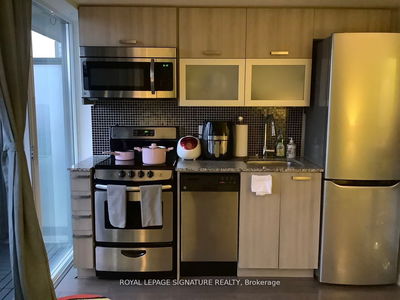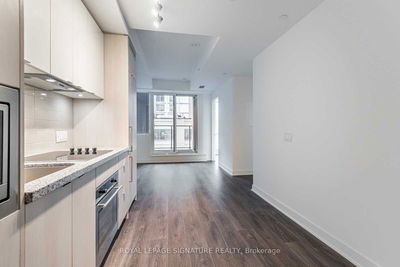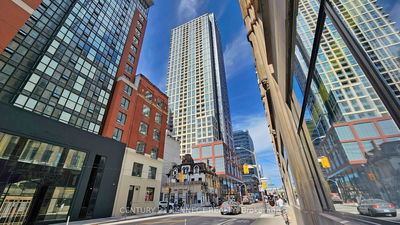Live your best life in Liberty! The perfect one bedroom floor plan with an open concept design. The layout features 9 foot ceilings and wide plank laminate flooring throughout. Put your feet up and relax in your oversized living room. Extend your living outdoors onto your private balcony. The 19th floor offers clear blue water views and endless sunshine through the large west facing windows. The kitchen is truly impressive with its endless storage, many prep areas and large island. Wake up to the lake from your extra wide primary bedroom that is big enough for all your bedroom furniture and has a closet. The bathroom features a glass enclosed walk-in shower and spacious vanity offering lots of storage for your toiletries. The location is unbeatable. A short walk to everything you need. Restaurants, coffee shops, groceries, gyms, and transit are all nearby.
详情
- 上市时间: Tuesday, January 16, 2024
- 3D看房: View Virtual Tour for 1911-55 East Liberty Street
- 城市: Toronto
- 社区: Niagara
- 详细地址: 1911-55 East Liberty Street, Toronto, M6K 3P9, Ontario, Canada
- 客厅: Laminate, West View, W/O To Balcony
- 厨房: Laminate, Modern Kitchen, Centre Island
- 挂盘公司: Sotheby`S International Realty Canada - Disclaimer: The information contained in this listing has not been verified by Sotheby`S International Realty Canada and should be verified by the buyer.


