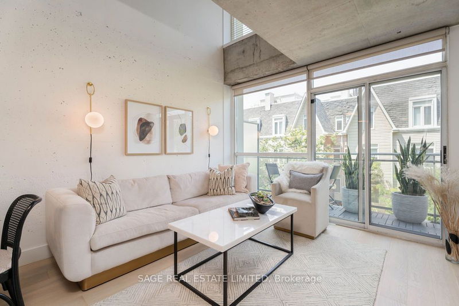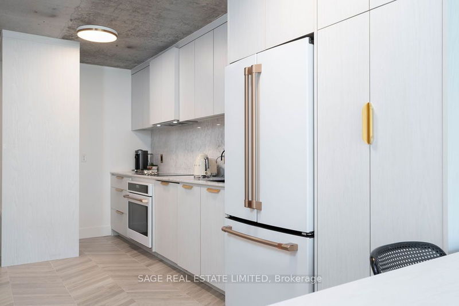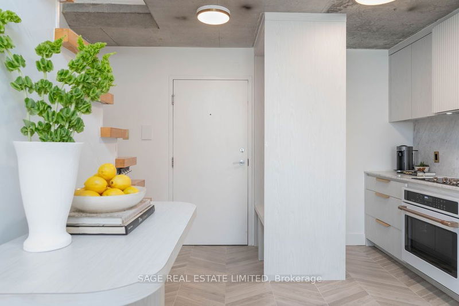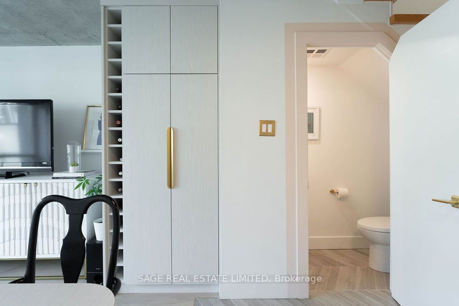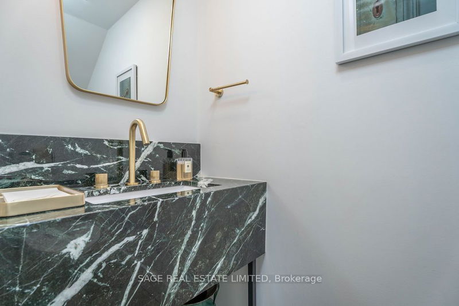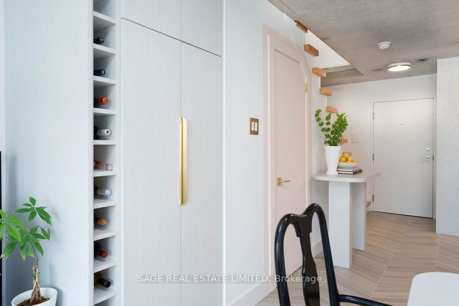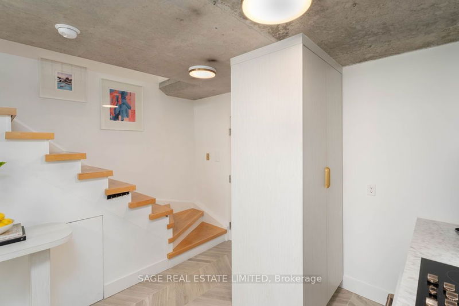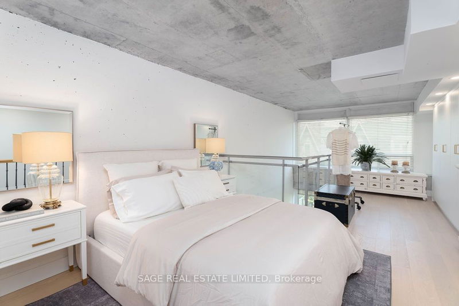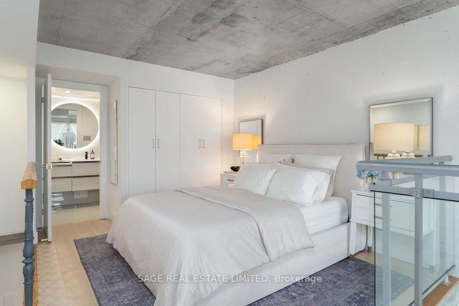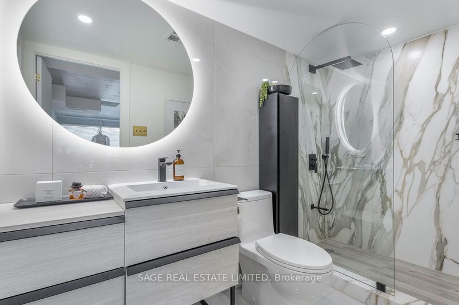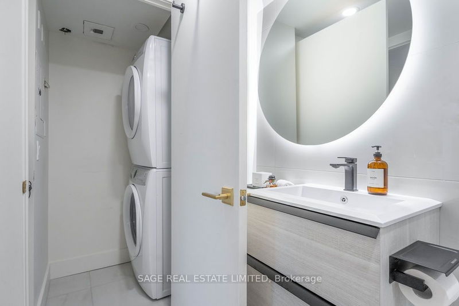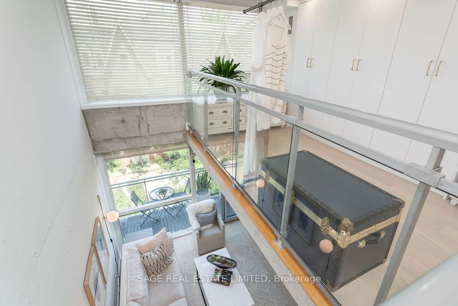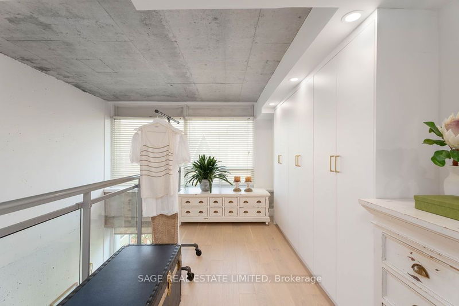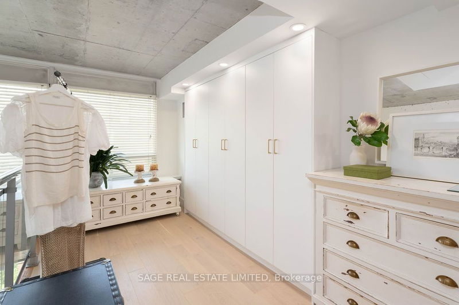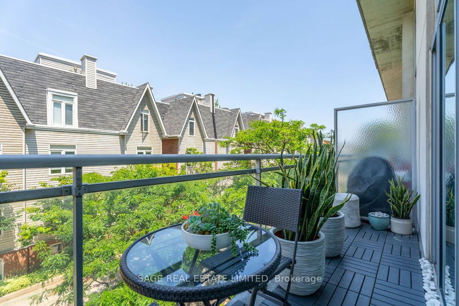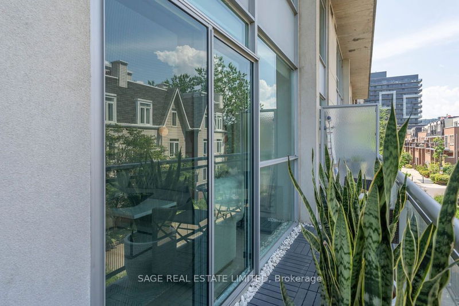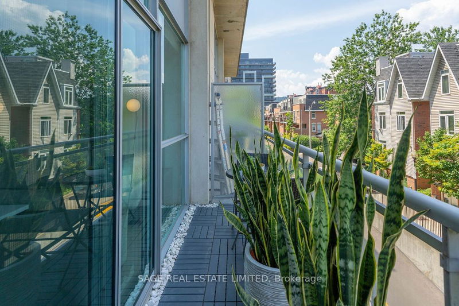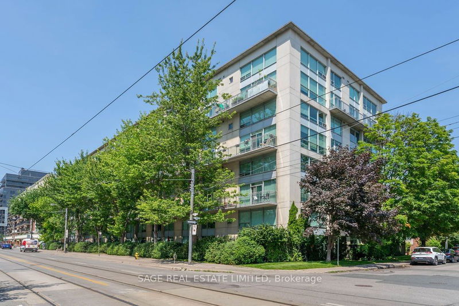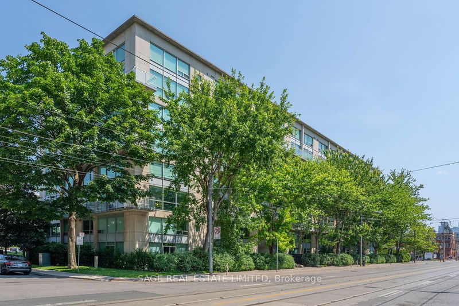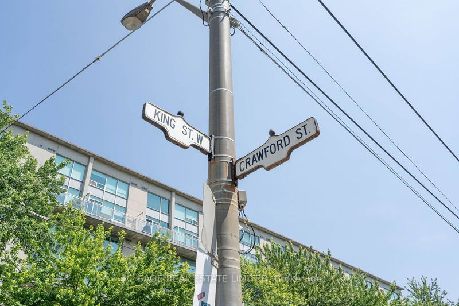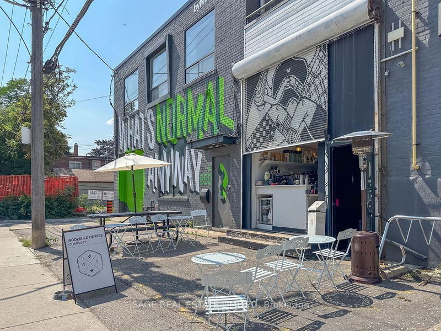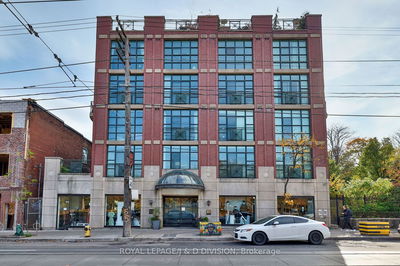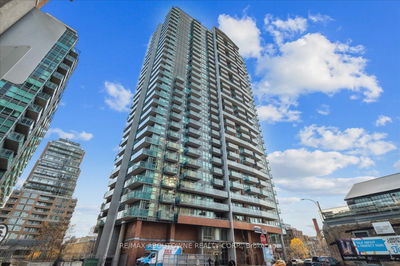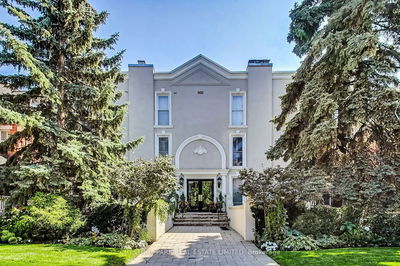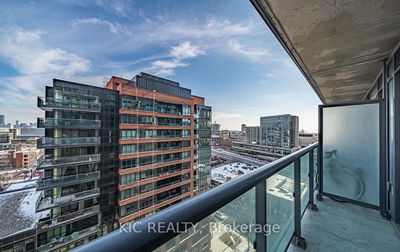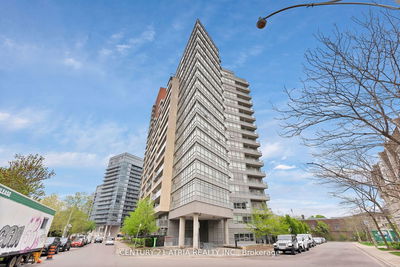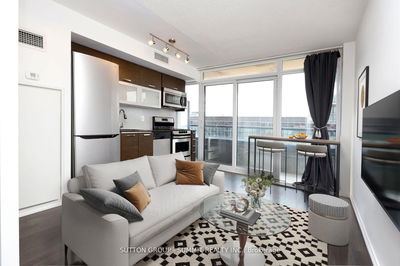Live in a designer's own custom renovated condo. Stylish functionality radiates from every corner, complemented by ample storage solutions and exquisite custom millwork. Natural light floods through the floor to ceiling windows, and the soaring 17-foot ceilings in the living space amplifies the sense of spaciousness and airiness. Open concept den makes for a perfect dressing room or office space. Handcrafted movable kitchen island/console & dining table allows the option to curate the space according to your desires. Chevron tile ensures durability in high use areas, while the white oak plank floors add comfort and warmth. Pamper yourself in the spa like ensuite washroom, and behold, the powder room showcases a one-of-a-kind marble vanity. This condo is a dream come true for those who appreciate the finer things in life. Oh, and did we mention there are massive closets waiting to be filled! Steps to Queen West, Trinity Bellwoods, King West Entertainment District.
详情
- 上市时间: Saturday, January 13, 2024
- 城市: Toronto
- 社区: Niagara
- 交叉路口: King St W X Strachan
- 详细地址: 325-954 King Street W, Toronto, M6K 3L9, Ontario, Canada
- 客厅: Window Flr To Ceil, W/O To Balcony, Hardwood Floor
- 厨房: Modern Kitchen, Stone Counter, Porcelain Floor
- 挂盘公司: Sage Real Estate Limited - Disclaimer: The information contained in this listing has not been verified by Sage Real Estate Limited and should be verified by the buyer.



