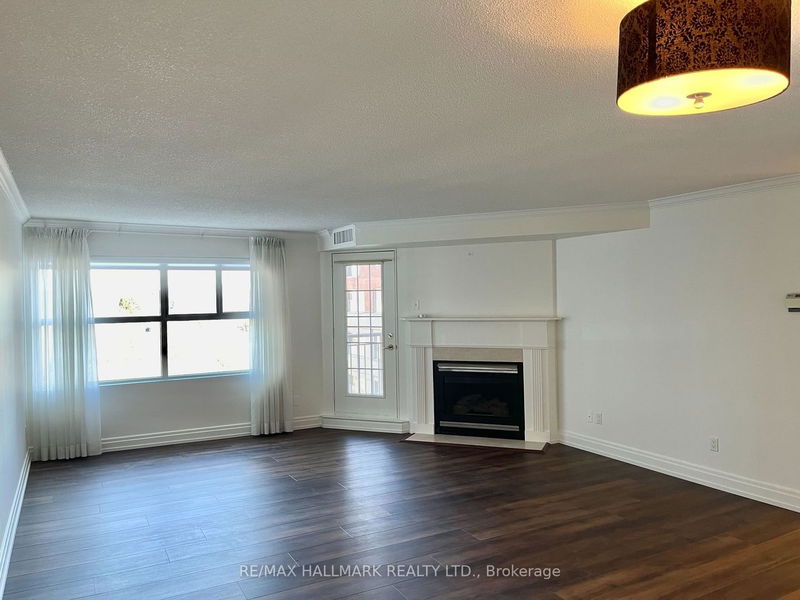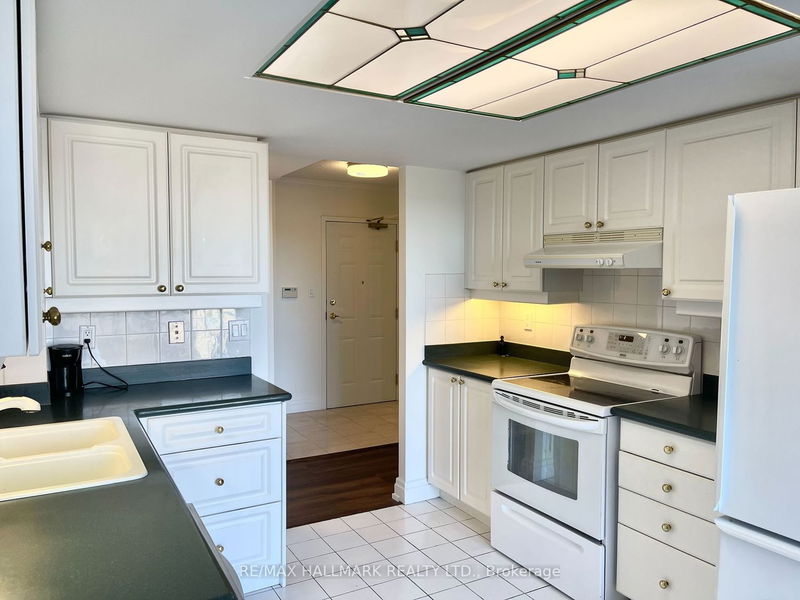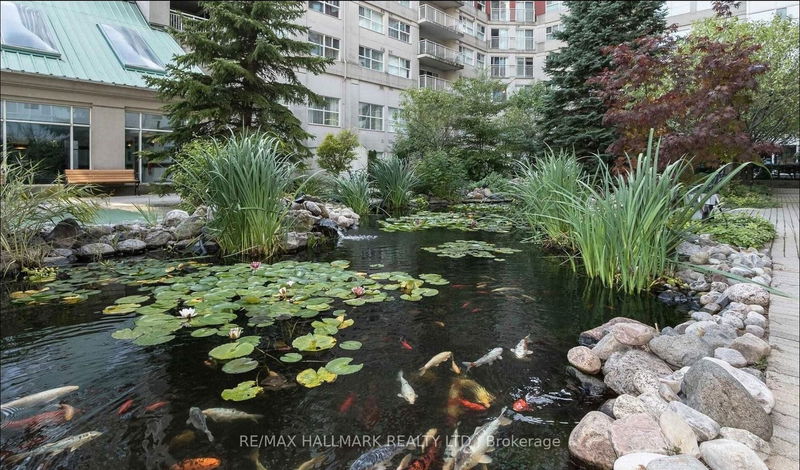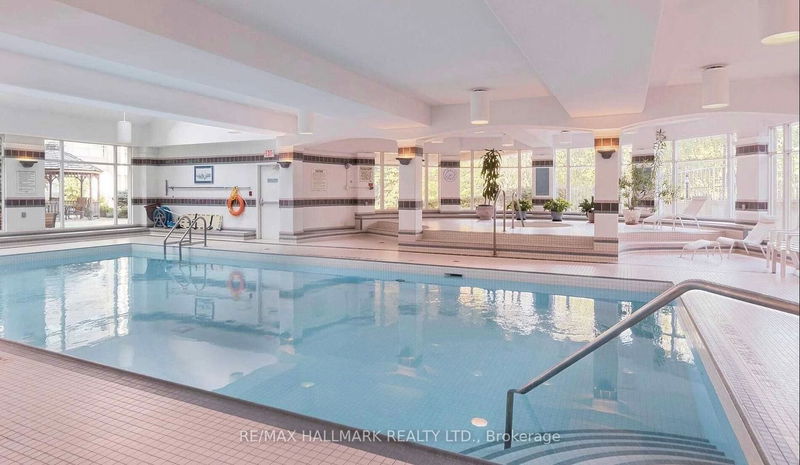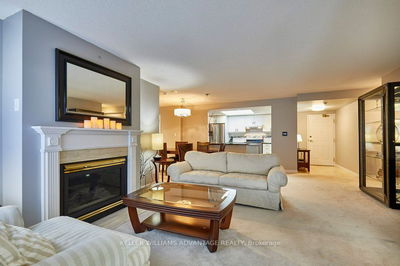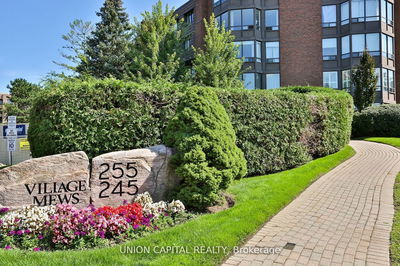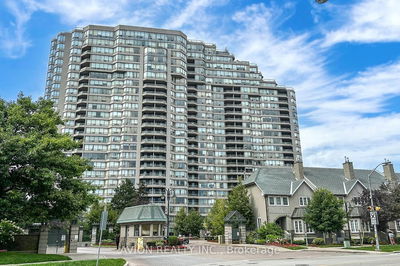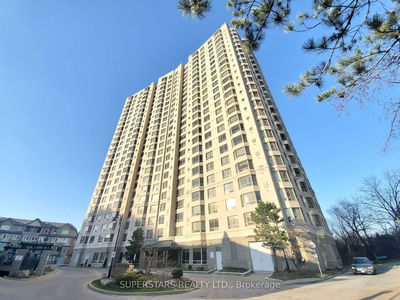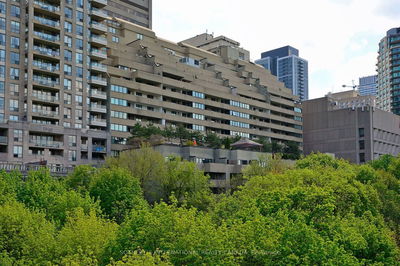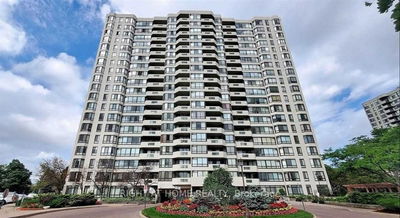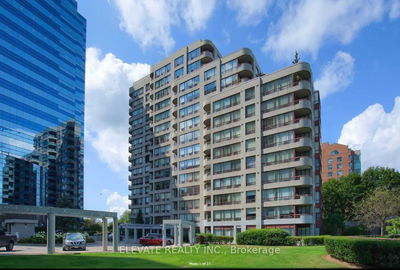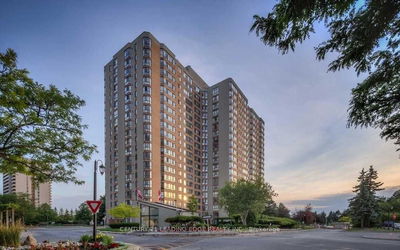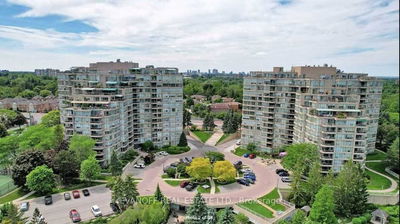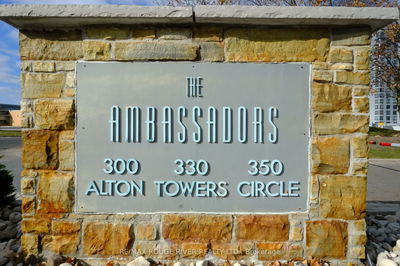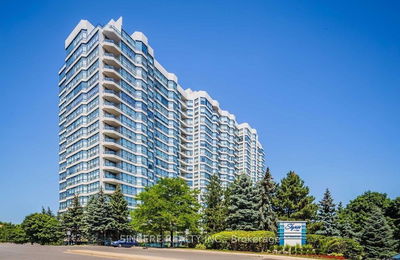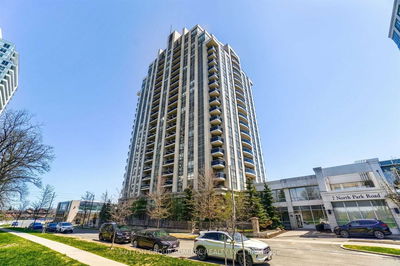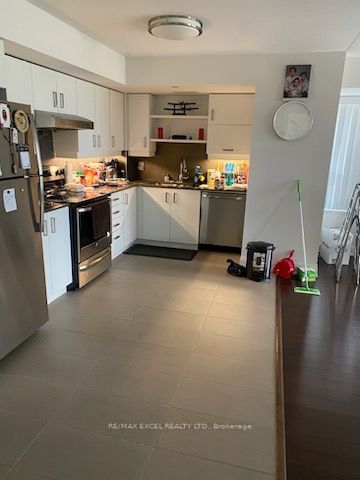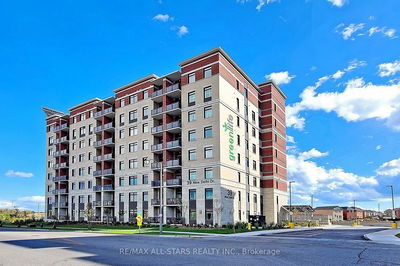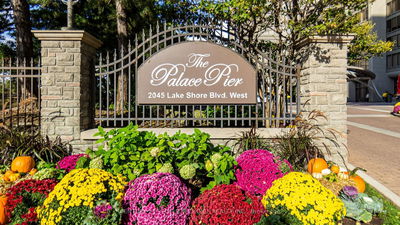Spacious and sun-soaked east-facing pad boasting 1400 sqft, 2 beds, 2 baths, with parking & locker included! The living room comes alive with a sleek gas fireplace, and both the living room and kitchen spill onto an oversized 16' x 5' .5" balcony. The primary bedroom is a large 17' x 17', featuring a Juliette balcony, a roomy walk-in closet, and a deluxe 4-piece ensuite. Close to DVP, Don Trails, Shops at Don Mills, and larger grocery stores!
详情
- 上市时间: Monday, January 15, 2024
- 城市: Toronto
- 社区: Banbury-Don Mills
- 交叉路口: Wynford / Eglinton
- 详细地址: 410-18 Concorde Place, Toronto, M3C 3T9, Ontario, Canada
- 客厅: W/O To Balcony, Large Window
- 厨房: W/O To Balcony, Double Sink, Backsplash
- 挂盘公司: Re/Max Hallmark Realty Ltd. - Disclaimer: The information contained in this listing has not been verified by Re/Max Hallmark Realty Ltd. and should be verified by the buyer.


