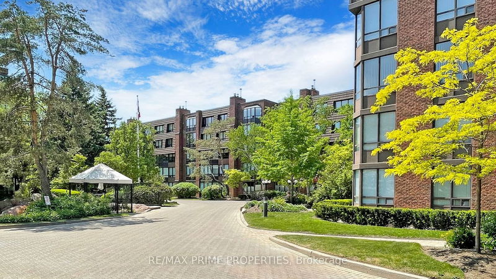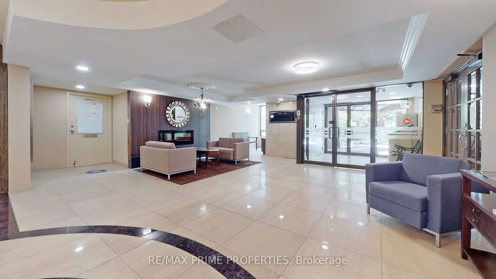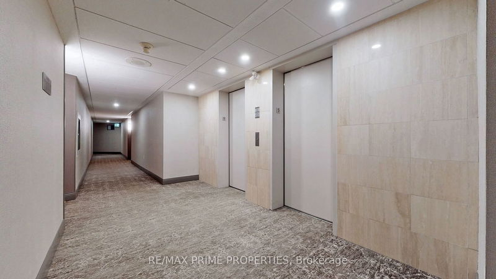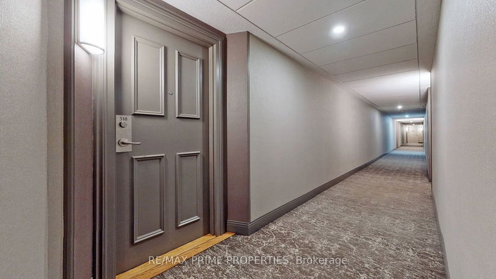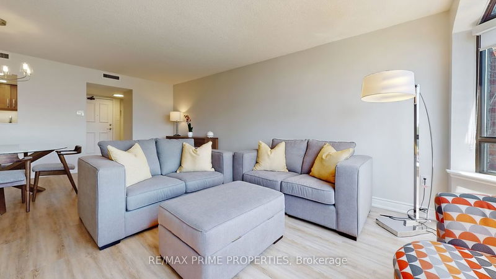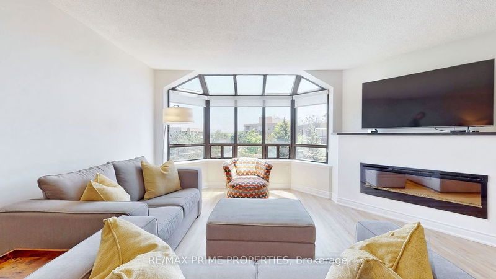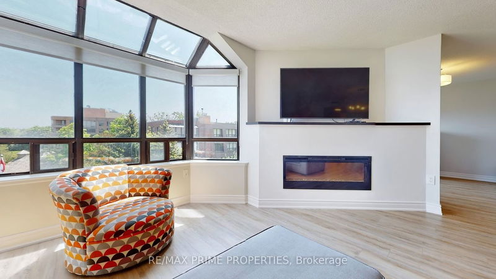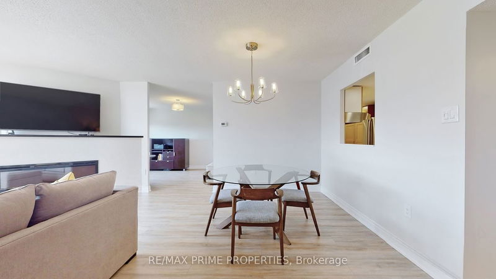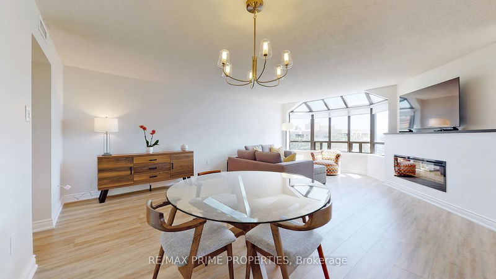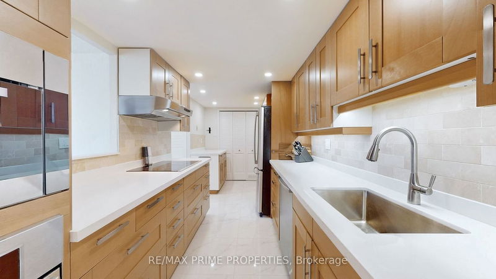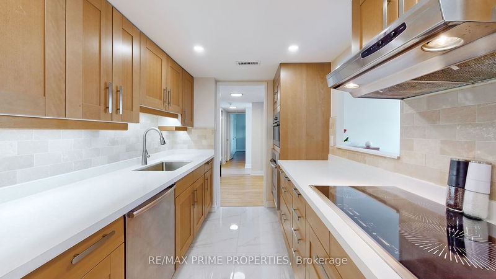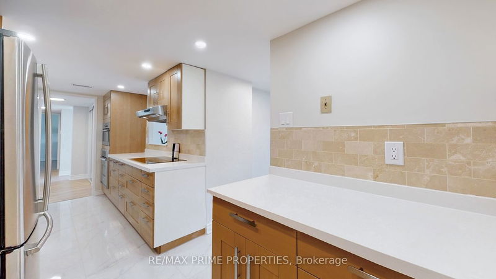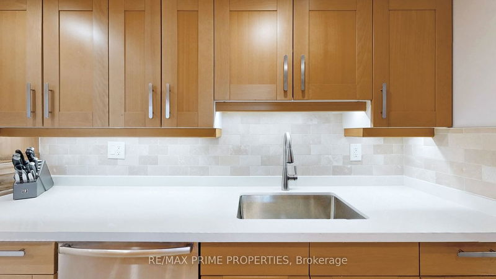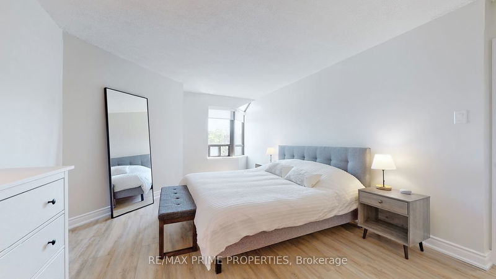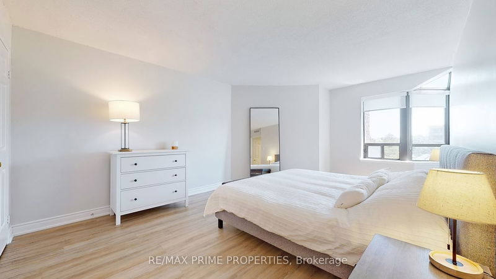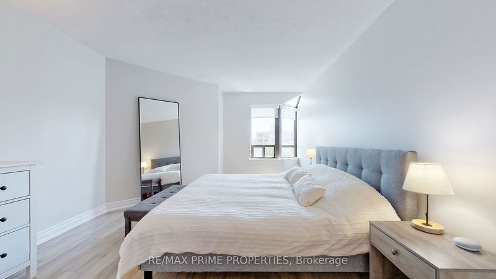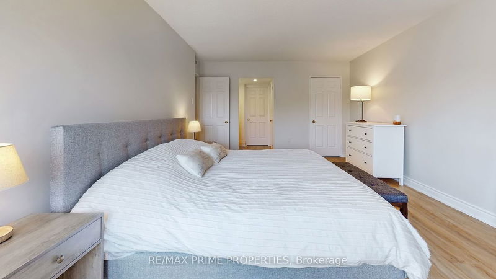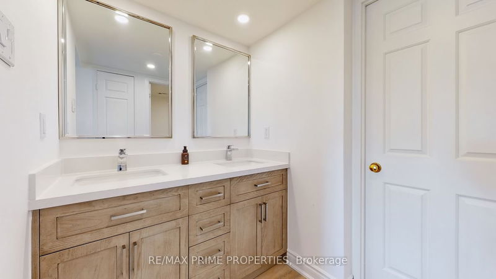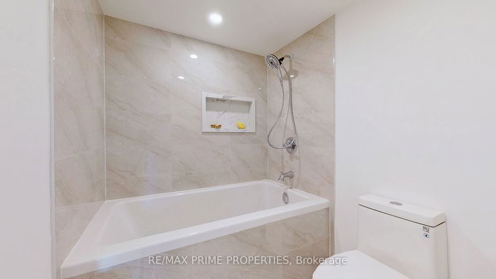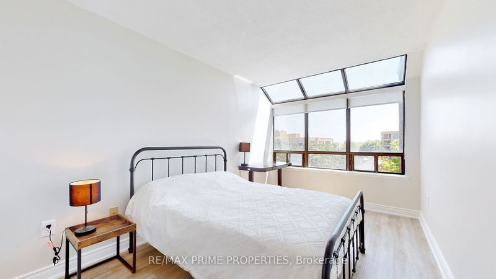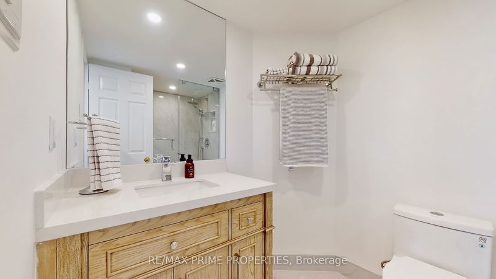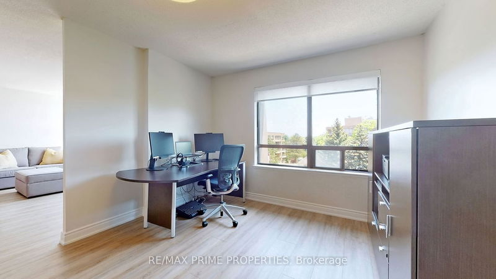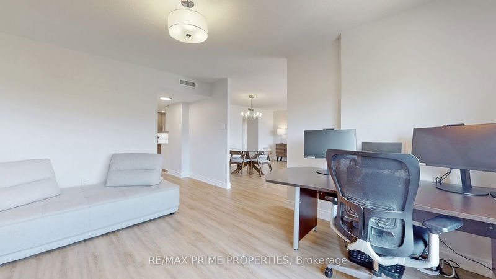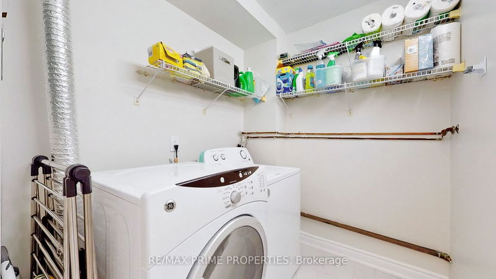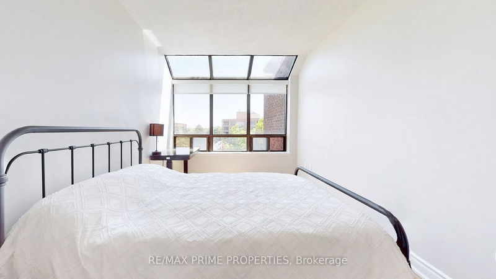Welcome home to this spacious newly renovated 2 bedroom + den 1510 sq ft top floor condo. This "turnkey" unit is close to trails/parks and steps to the CF Shops at Don Mills. Enjoy the open concept living/ dining room with East facing windows, fireplace and full size en suite laundry. The large primary BR includes a generous sized walk-in closet and a full ensuite bathroom with double sinks. Parking Spot is located near the elevator. Village Mews Is A Popular Well Maintained Building With A Garden Pavilion Party Room, Outdoor Patio, And Beautifully Landscaped Grounds. Steps from The CF Shops Of Don Mills with Easy Access To TTC/ DVP & 401 Access. Click on for virtual tour. https://winsold.com/matterport/embed/232028/aKLoYaKX99Y
详情
- 上市时间: Monday, January 15, 2024
- 3D看房: View Virtual Tour for 518-255 The Donway W
- 城市: Toronto
- 社区: Banbury-Don Mills
- 详细地址: 518-255 The Donway W, Toronto, M3B 3M3, Ontario, Canada
- 客厅: Large Window, Fireplace
- 厨房: Quartz Counter, Tile Floor
- 挂盘公司: Re/Max Prime Properties - Disclaimer: The information contained in this listing has not been verified by Re/Max Prime Properties and should be verified by the buyer.


