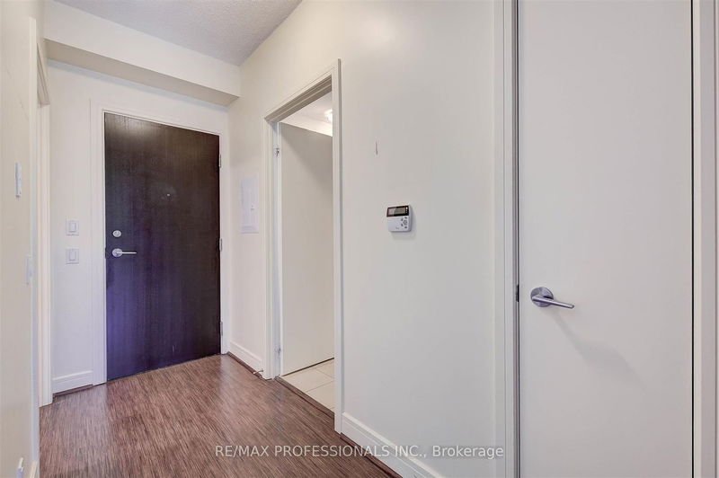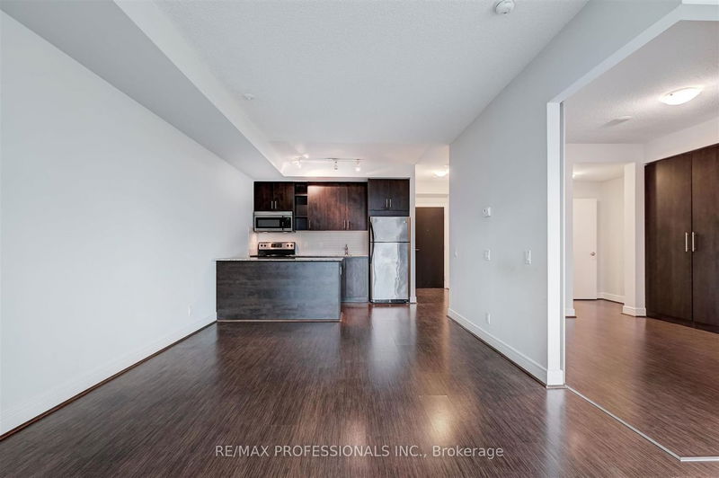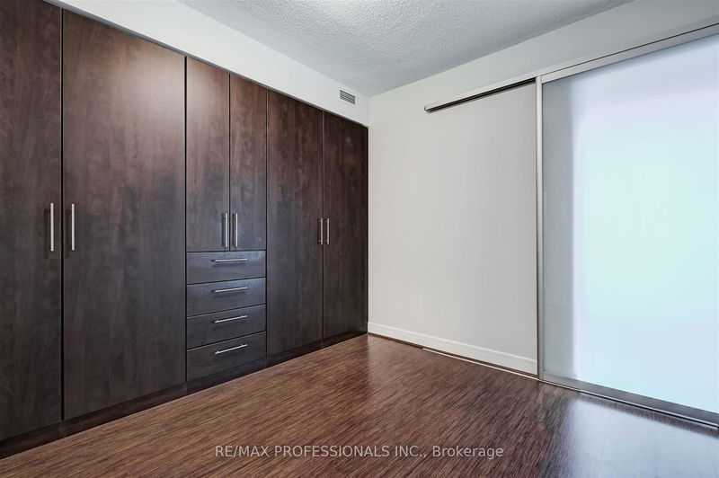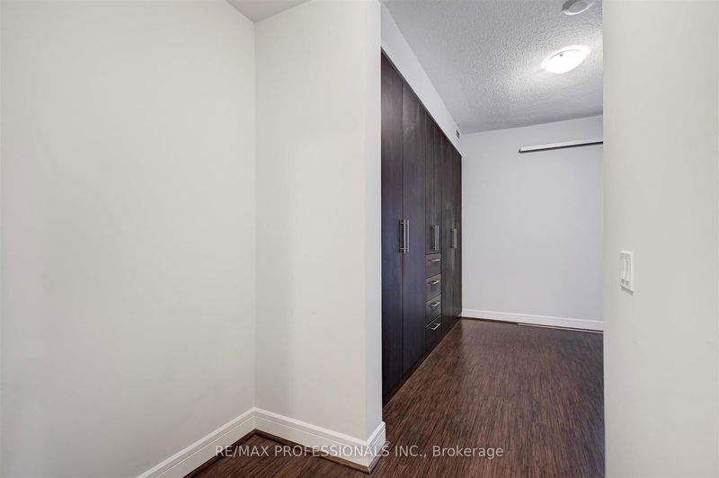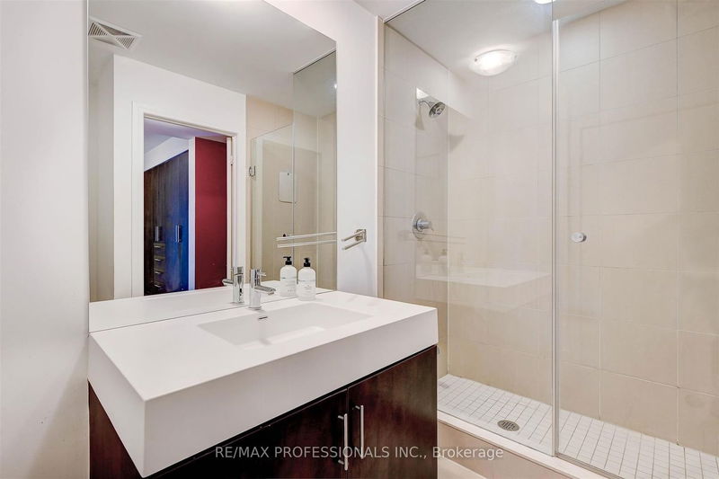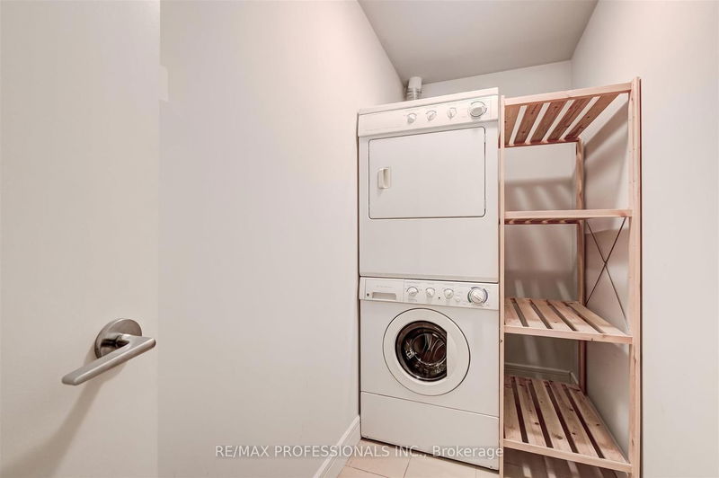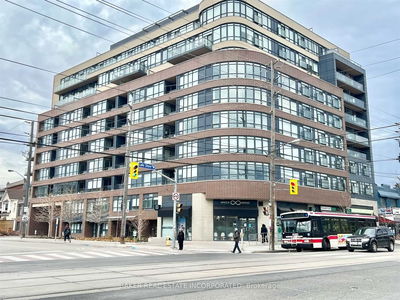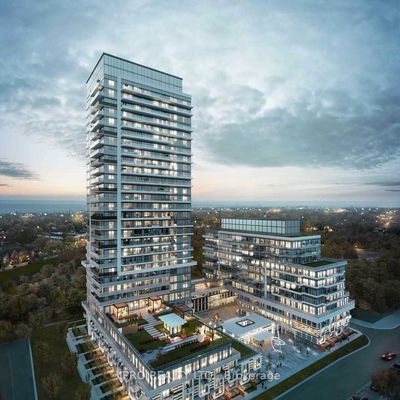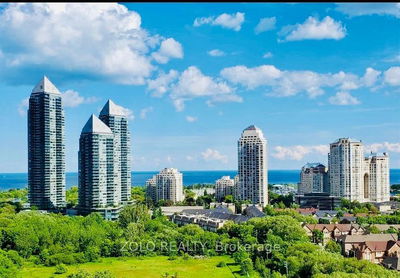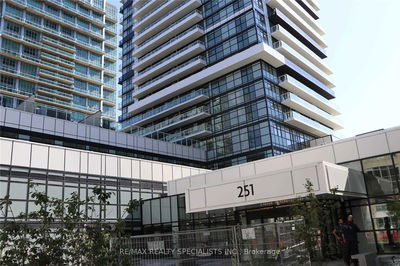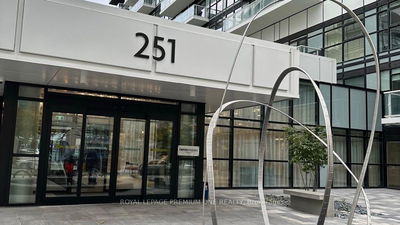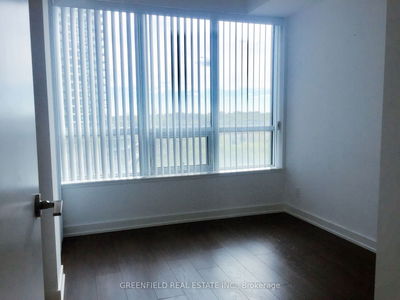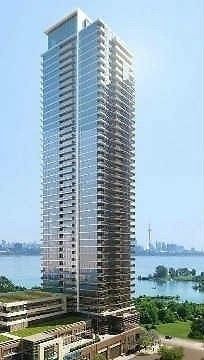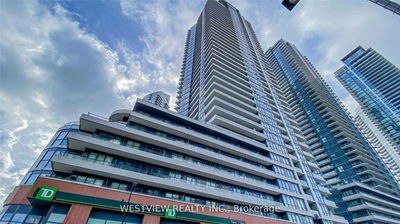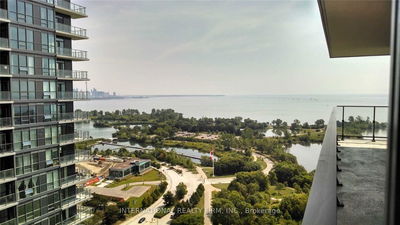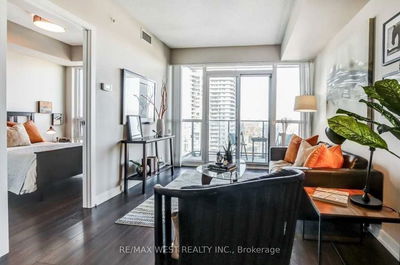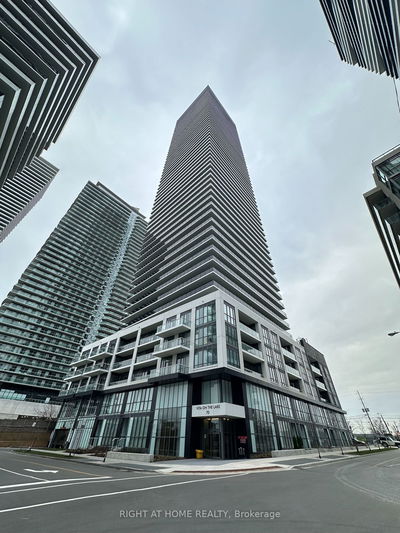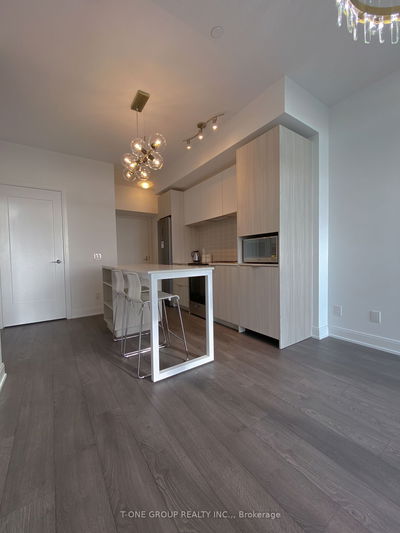Fantastic one bedroom plus den suite offers tons of elbow room and sunny, south views in an amazing St. Lawrence location! Large, light filled floor plan features spacious living areas, a dream work from home den with walk-out to large south facing balcony and primary bedroom, with wall-to-wall built-in wardrobes and walk-though closet to semi-ensuite bath. Granite counters, breakfast bar and stainless appliances in the open concept kitchen.
详情
- 上市时间: Friday, January 12, 2024
- 城市: Toronto
- 社区: Moss Park
- 交叉路口: Adelaide And Jarvis
- 详细地址: N1009-116 George Street, Toronto, M8V 2S4, Ontario, Canada
- 厨房: Granite Counter, Stainless Steel Appl, Breakfast Bar
- 客厅: Open Concept, Combined W/Dining
- 挂盘公司: Re/Max Professionals Inc. - Disclaimer: The information contained in this listing has not been verified by Re/Max Professionals Inc. and should be verified by the buyer.



