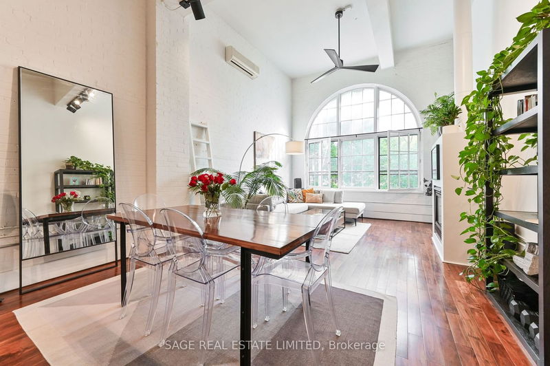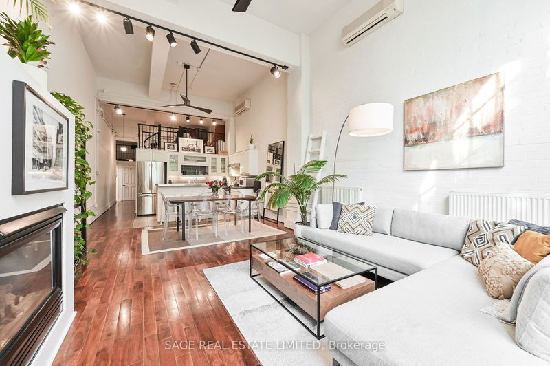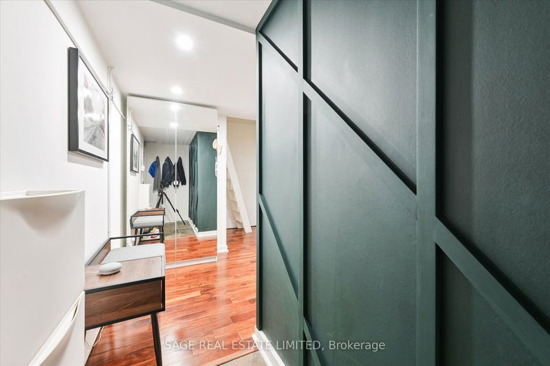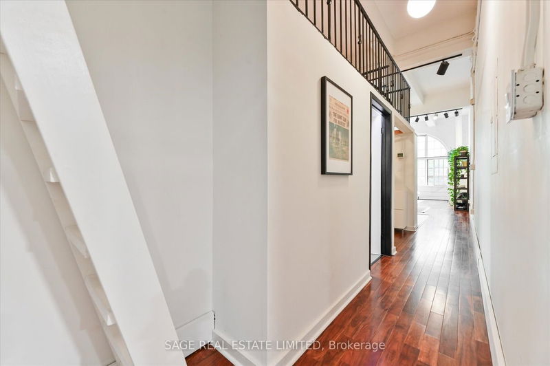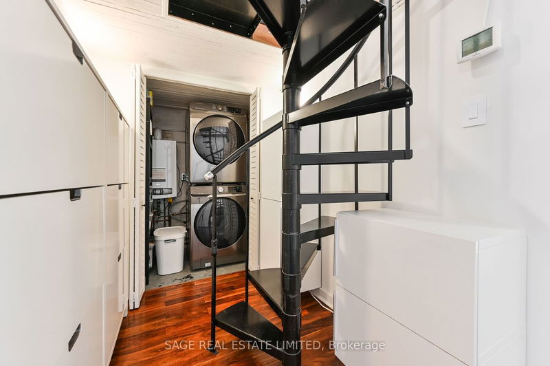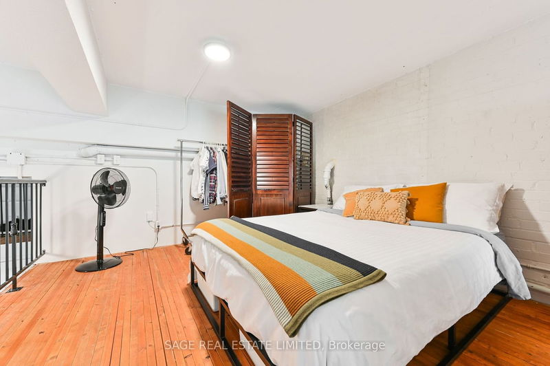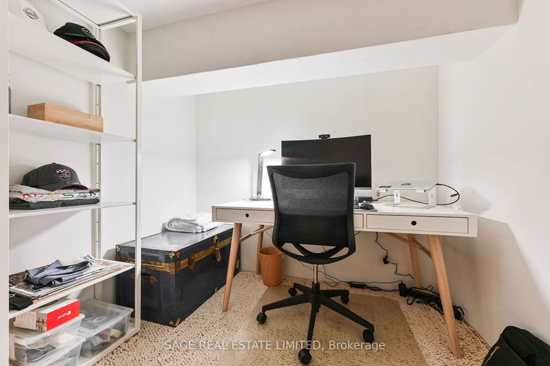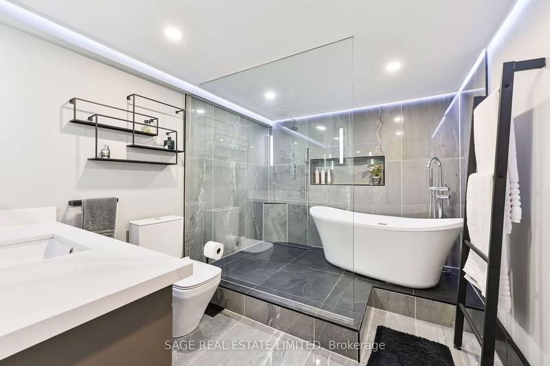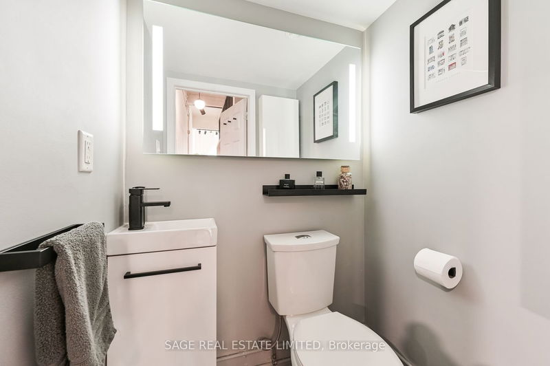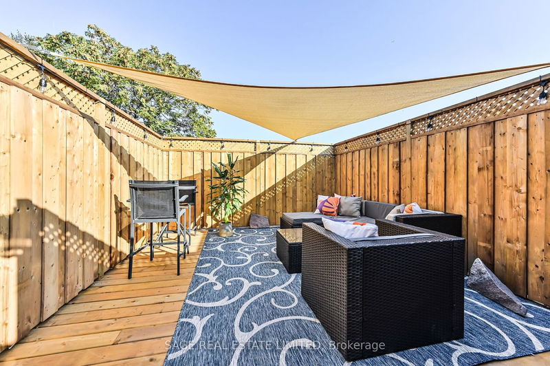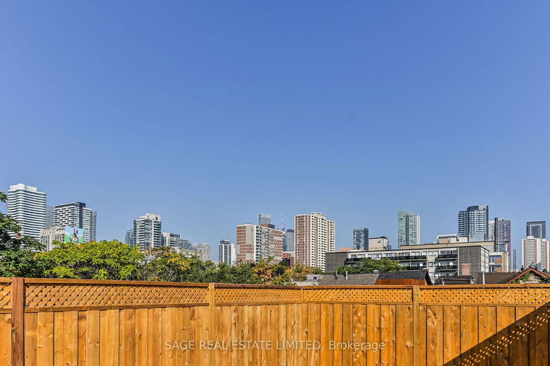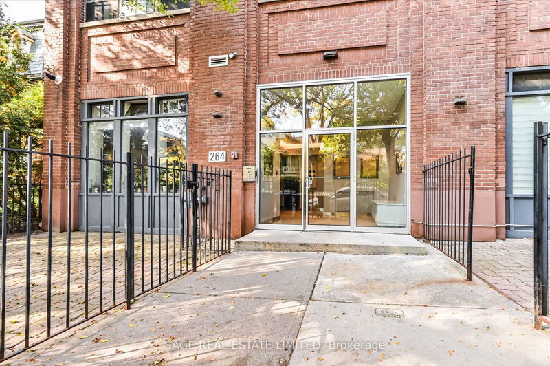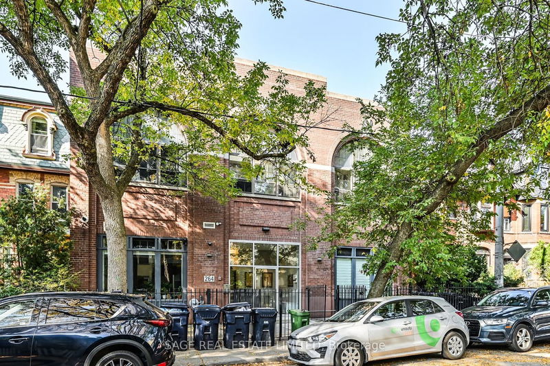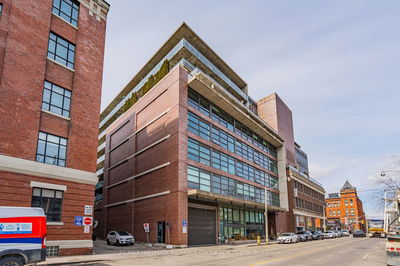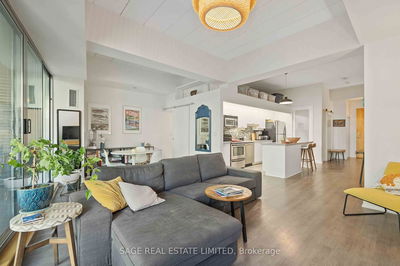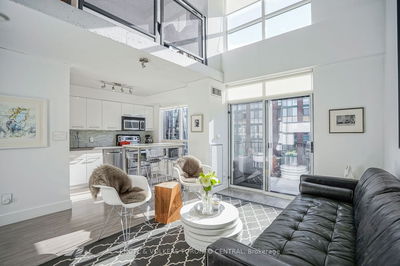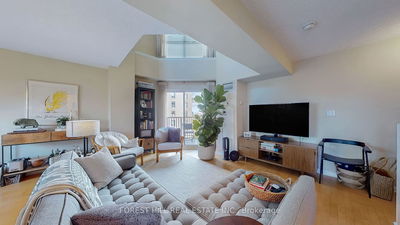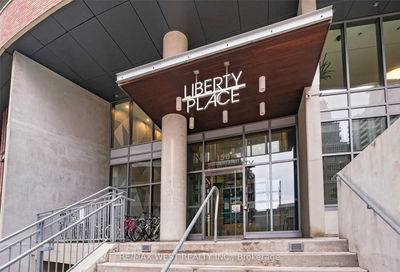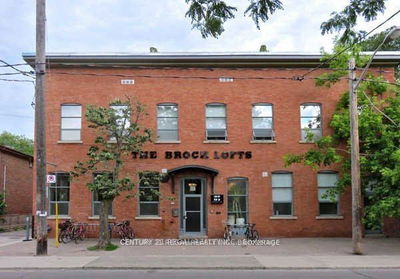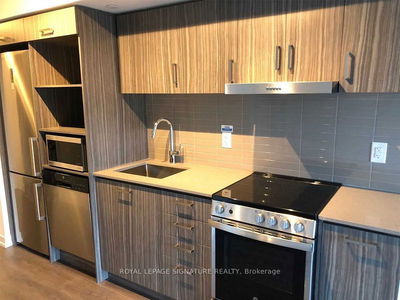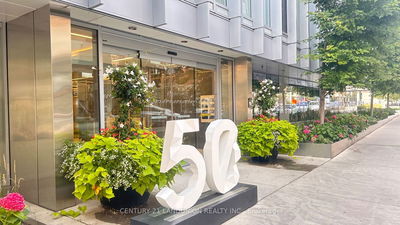Welcome To This 1 Bedroom Plus Den Hard Loft. Offering Industrial Charm With Luxe Touches. Enjoy Cozy Evenings And Relaxed Gatherings By The Gas Fireplace, Abundant Natural Light Flows In The Large Circle Head Window. Soaring 14Ft Ceilings Accentuate The Loft's Spaciousness. The Wood Floors Underfoot Will Make You Feel Right At Home. Newly Renovated Bathrooms Showcase Modern Fixtures And Tasteful Design, Providing A Spa-Like Retreat For Your Daily Indulgence. A Private Rooftop Terrace Where You Can Savor The Views, Host Gatherings Under The Open Sky, Or Simply Unwind In Solitude. The Den Is A Versatile Space That Can Be Your Home Office, Guest Room, Or Creative Sanctuary - The Choice Is Yours. Located In The Heart Of The City, This Hard Loft Offers Not Just A Home But A Lifestyle. Immerse Yourself In The Convenience Of Downtown Living, With Public Transit At Your Doorstep And A Short Stroll To A Delightful French Bakery And Nearby Grocery Stores.
详情
- 上市时间: Wednesday, January 10, 2024
- 城市: Toronto
- 社区: Moss Park
- 交叉路口: Gerrard/Sherbourne
- 详细地址: 203-264 Seaton Street, Toronto, M5A 2T4, Ontario, Canada
- 客厅: Gas Fireplace, Open Concept, Window
- 厨房: Stainless Steel Appl
- 挂盘公司: Sage Real Estate Limited - Disclaimer: The information contained in this listing has not been verified by Sage Real Estate Limited and should be verified by the buyer.


