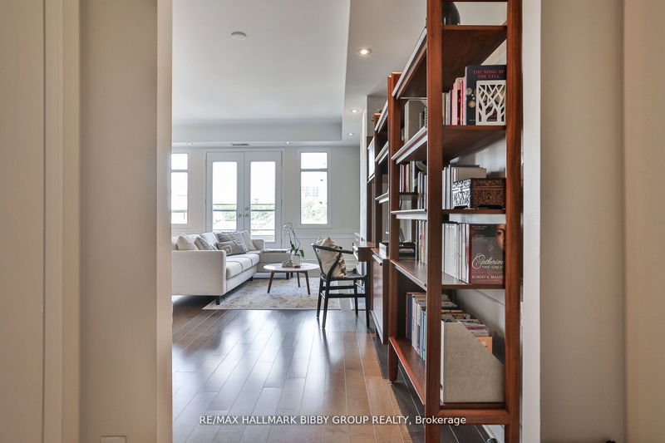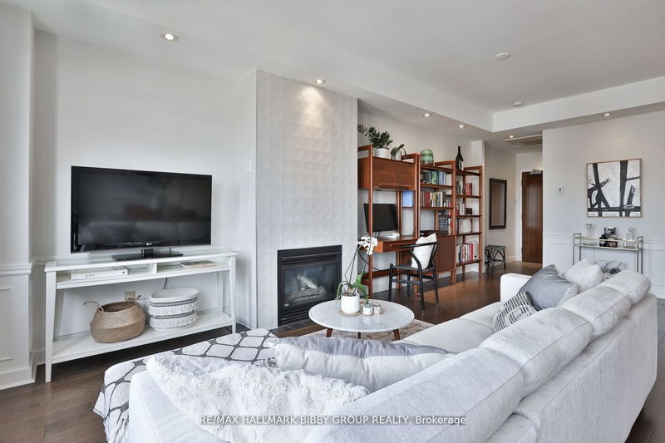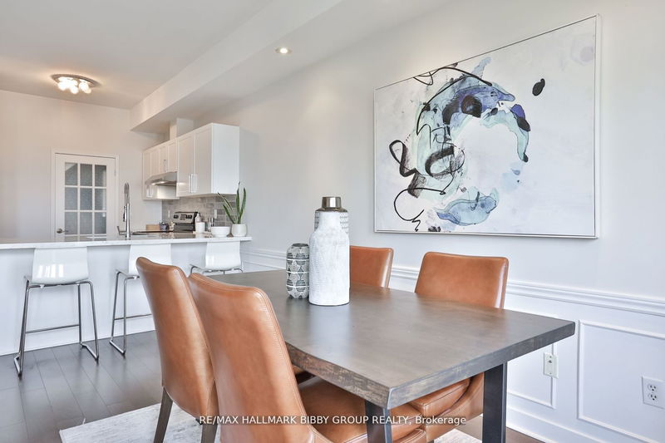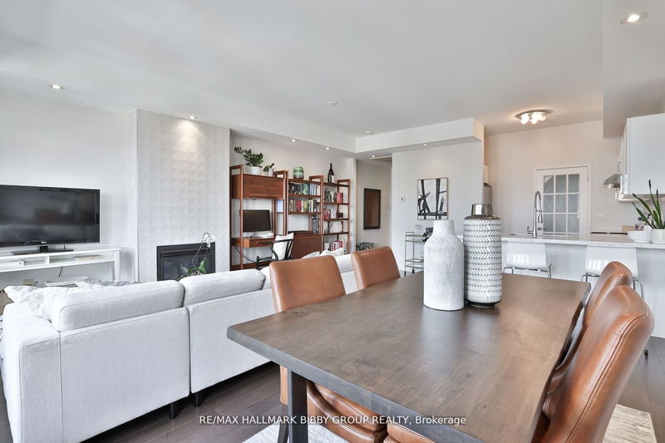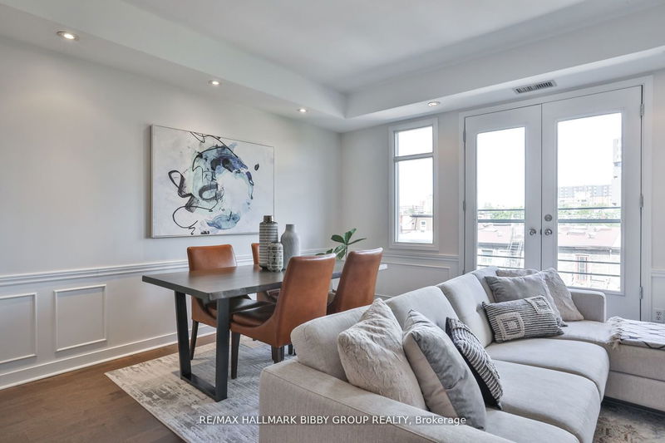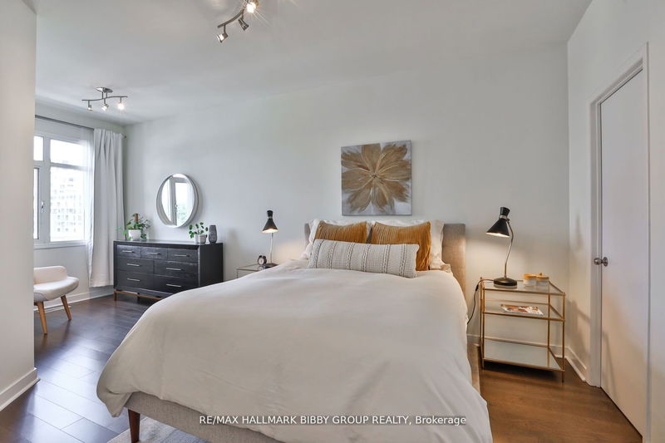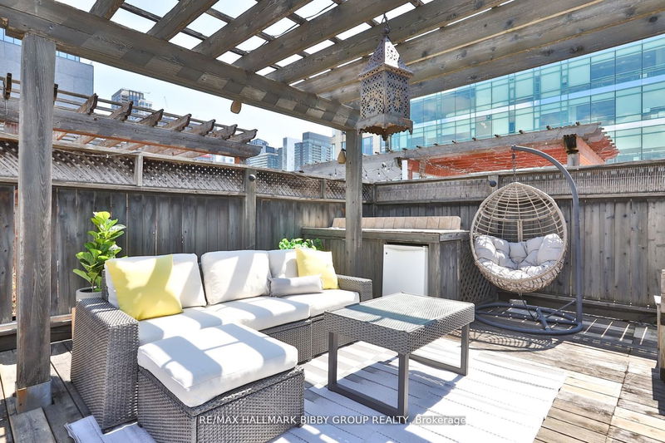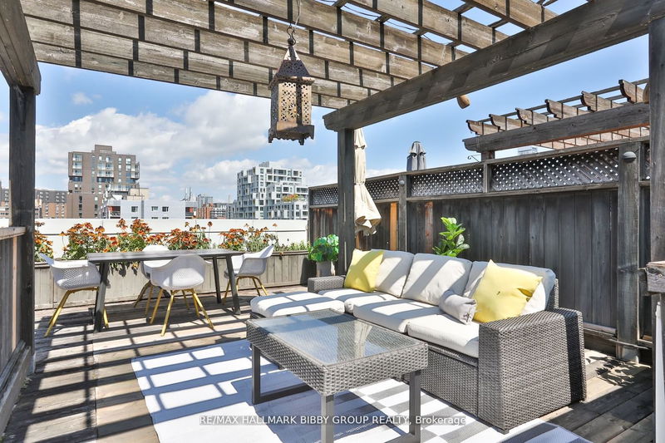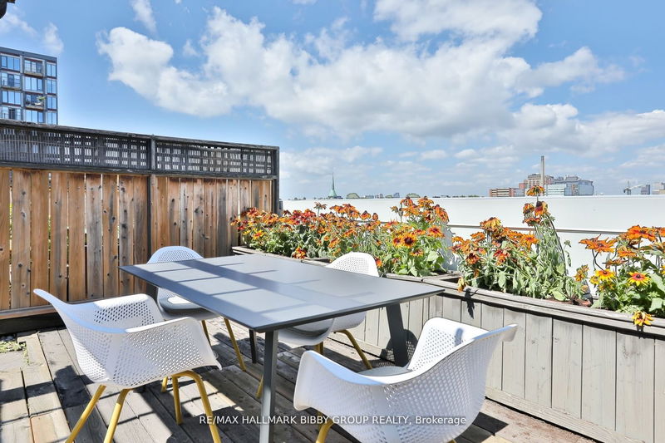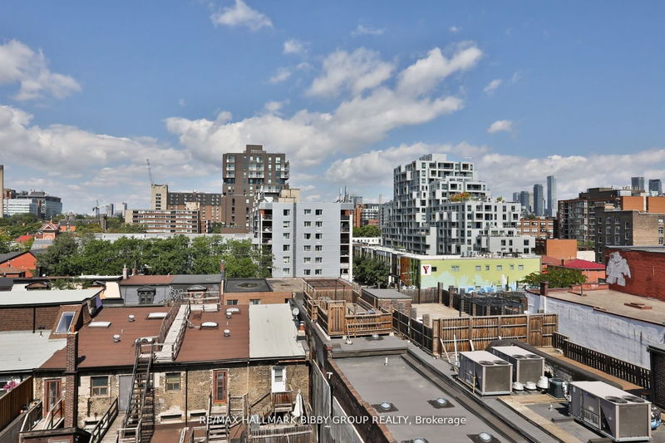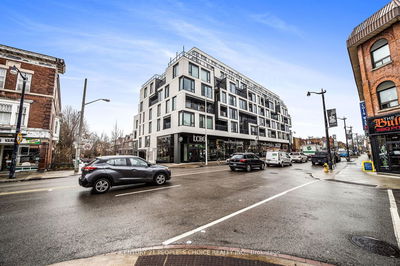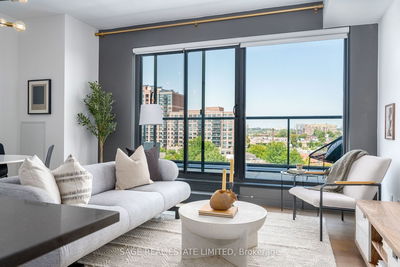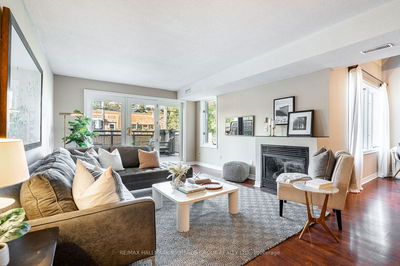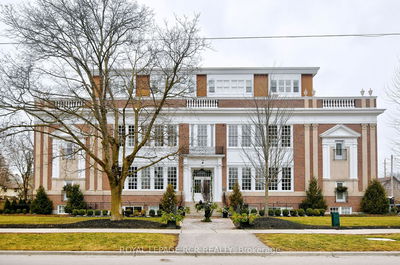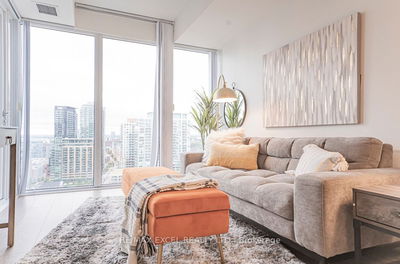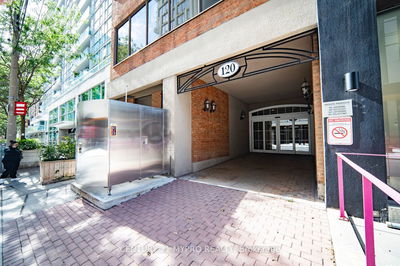This Meticulously Designed 1089 Square Foot, Two-Bedroom Penthouse In The Iconic Cityscape Terrace Will Be Your Own Private Downtown Oasis. Laid Out Over Two Bright, Well-Appointed Floors The Home Offers Comfort, Convenience & An Artful Opulence. Heralded By A Tastefully Updated Contemporary Kitchen With Ample Storage & A Convenient Breakfast Bar, The Principal Rooms Open Fluidly Into A Spacious Dining & Living Room - An Entertainers Dream. The Private, Upper Level Sleeping Quarters Boast An Indulgent Primary Bedroom Sanctuary With A Large Walk-In Closet & Spa-Like Semi-Ensuite Bathroom. The Spacious Second Bedroom Is Perfect For All Guests, Families Or A Home Office. The Expansive North-Facing Garden Terrace Oasis Offers Breathtaking Views And Awaits You And Your Guests For Unrivaled Entertainment & Rejuvenation.
详情
- 上市时间: Friday, December 22, 2023
- 城市: Toronto
- 社区: Waterfront Communities C1
- 交叉路口: Richmond Street West & Spadina
- 详细地址: Ph22-500 Richmond Street W, Toronto, M5V 1Y2, Ontario, Canada
- 客厅: Hardwood Floor, Gas Fireplace, Juliette Balcony
- 厨房: Hardwood Floor, Stainless Steel Appl, Breakfast Bar
- 挂盘公司: Re/Max Hallmark Bibby Group Realty - Disclaimer: The information contained in this listing has not been verified by Re/Max Hallmark Bibby Group Realty and should be verified by the buyer.


