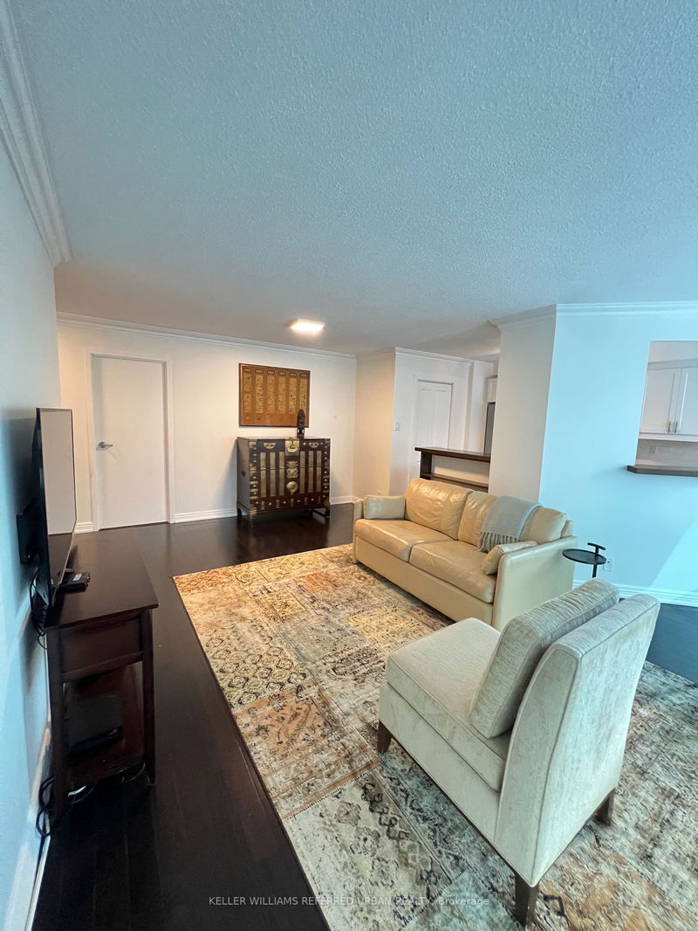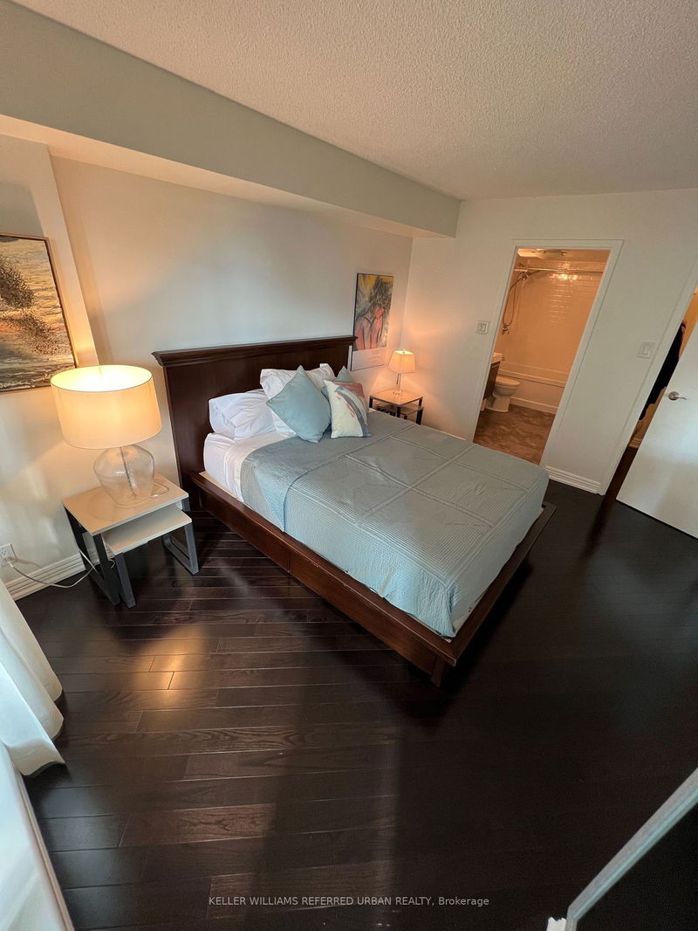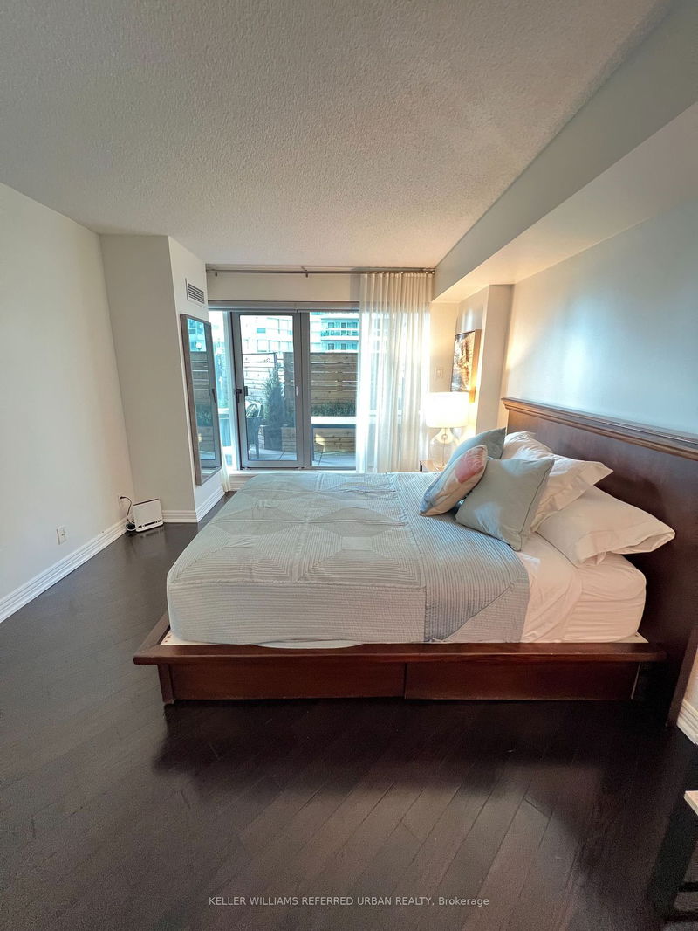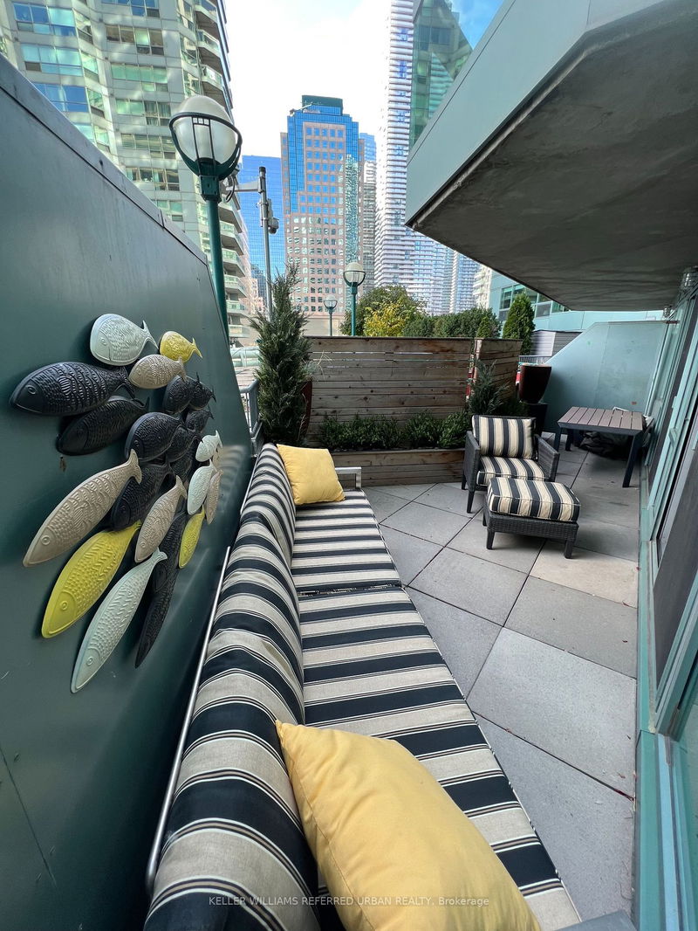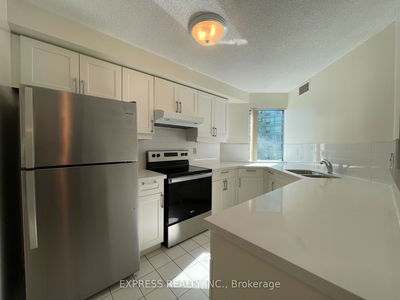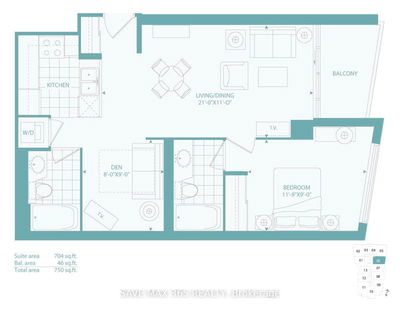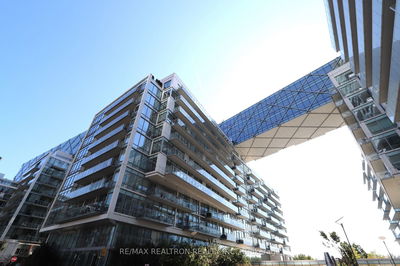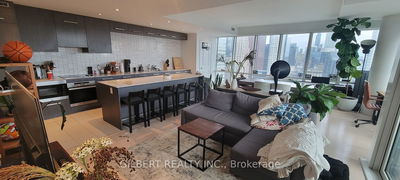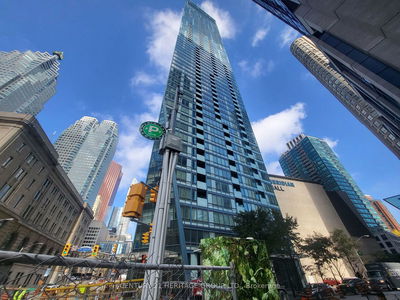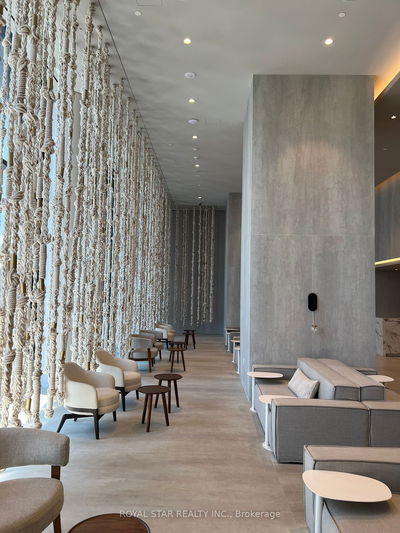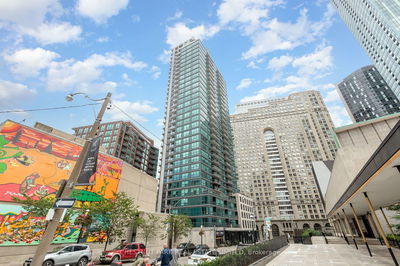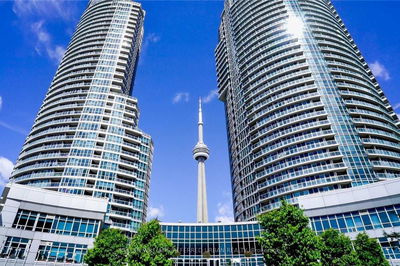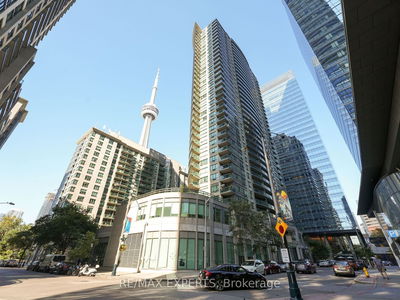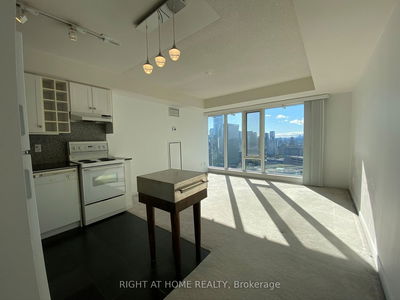This sprawling 931 sqft condominium unit offers a harmonious blend of urban lifestyle of convenience at it's best! You get the heart of downtown's bustling energy and home-like space to welcome to you back, making it the perfect unit for those seeking the pinnacle of downtown Toronto living. This is truly spacious 1-bedroom plus den layout, a modern design and thoughtful functionality. The pristine floors seamlessly flow from room to room, enhancing the sense of continuity and spaciousness throughout the unit. A beautiful renovated kitchen- a culinary haven for both seasoned chefs and casual cooks alike, with all the space ( extra pantry) you've ever wanted, the kitchen's design is not only practical but also aesthetically pleasing which over looks the dining/livingroom, and a window to peer outside. Flow into the bedroom with an unheard of ensuite washroom with a his/hers sinks & a direct walk w/o to the balcony to enjoy the outdoor space. Comes with parking & lrg ensuite lockerspace
详情
- 上市时间: Wednesday, December 06, 2023
- 城市: Toronto
- 社区: Waterfront Communities C1
- 交叉路口: Yonge And Queens Quay
- 详细地址: 313-10 Yonge Street, Toronto, M5E 1R4, Ontario, Canada
- 客厅: Hardwood Floor, W/O To Terrace, Combined W/Dining
- 厨房: Stainless Steel Appl, Pantry, Picture Window
- 挂盘公司: Keller Williams Referred Urban Realty - Disclaimer: The information contained in this listing has not been verified by Keller Williams Referred Urban Realty and should be verified by the buyer.



