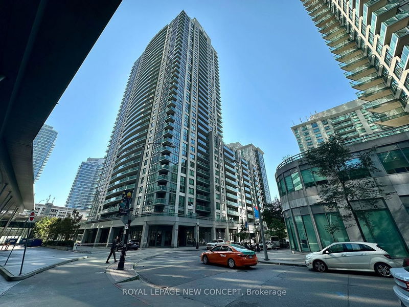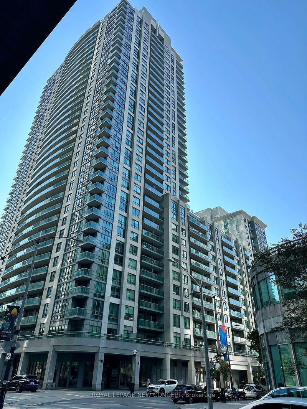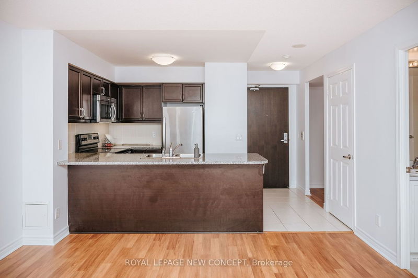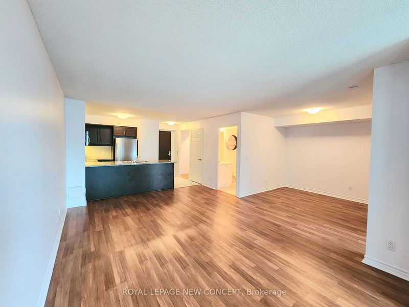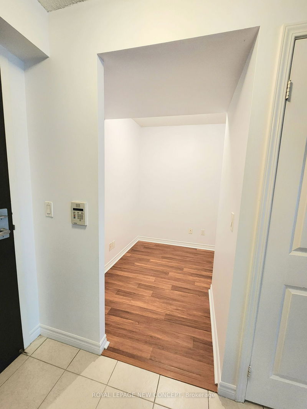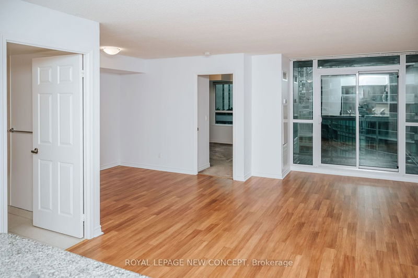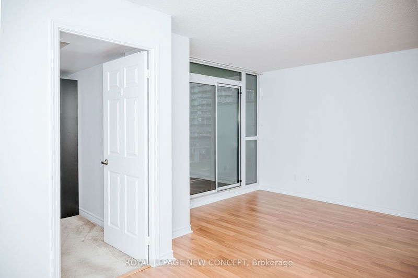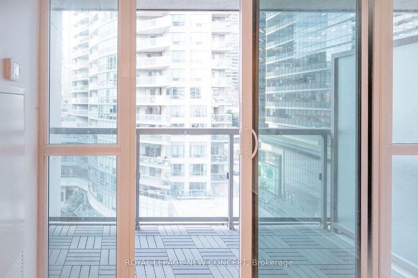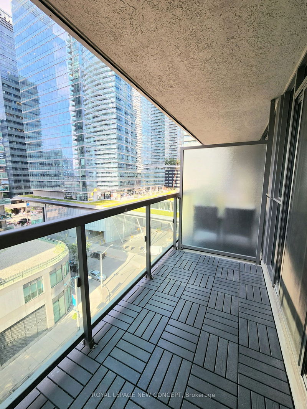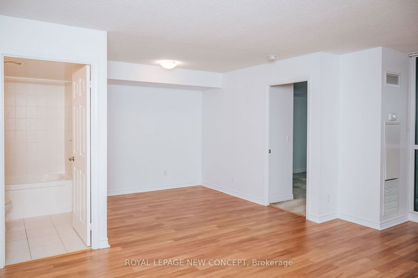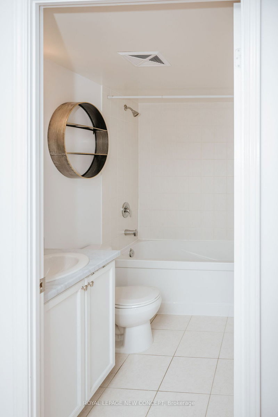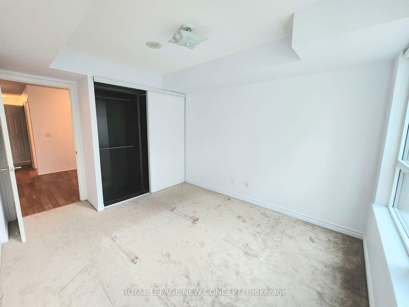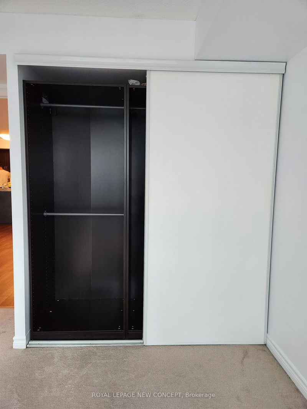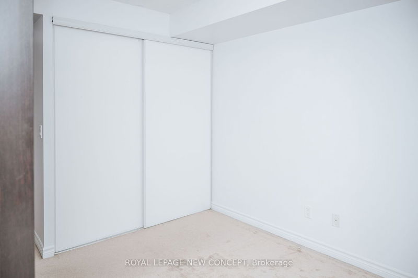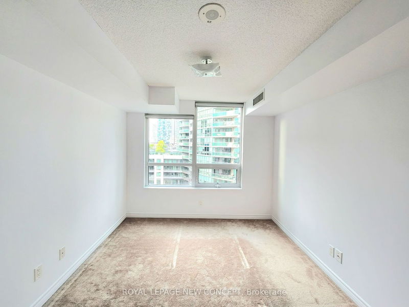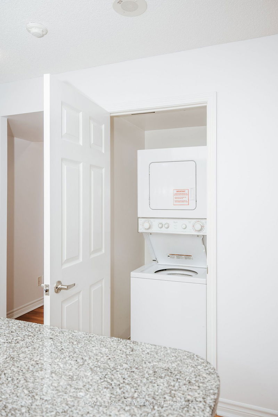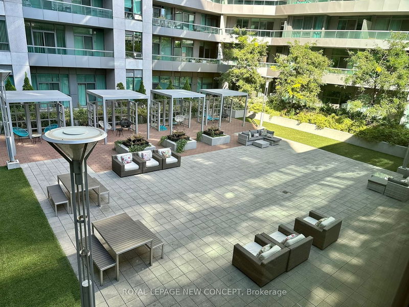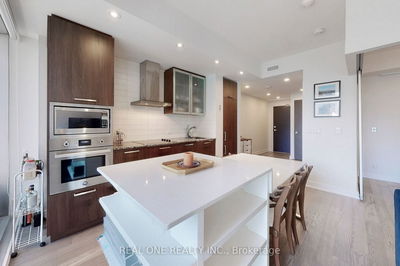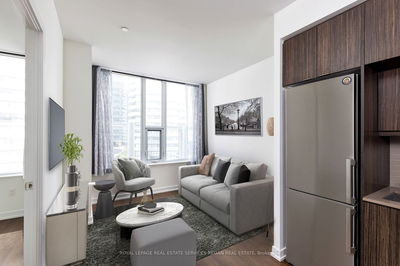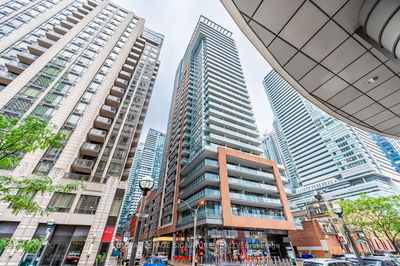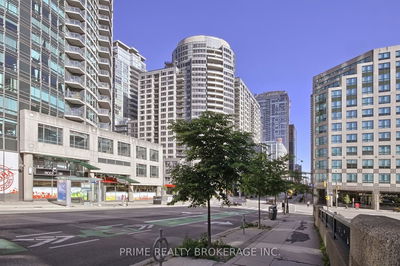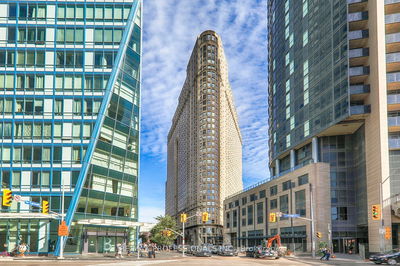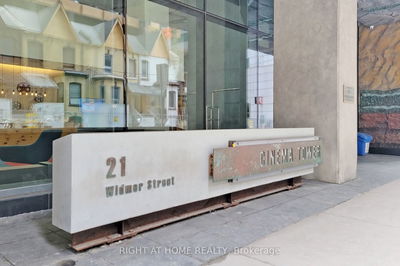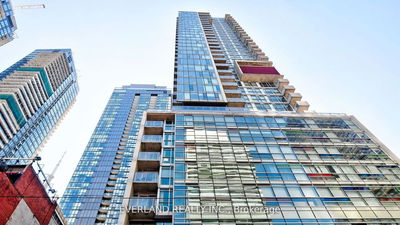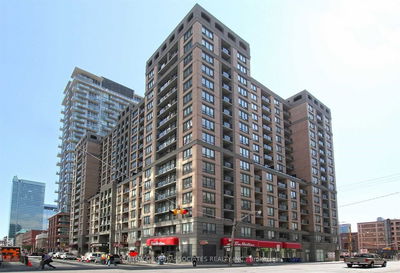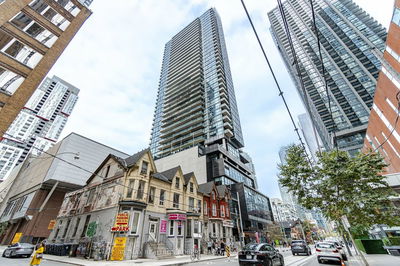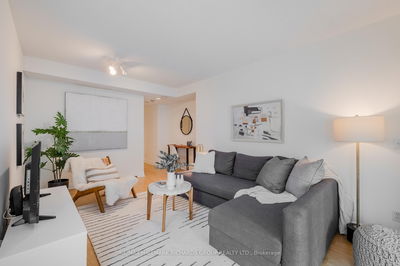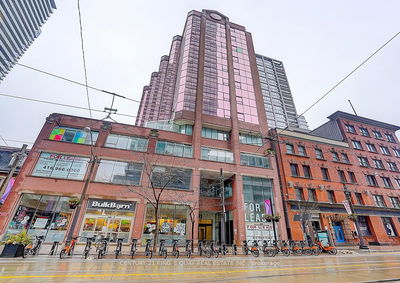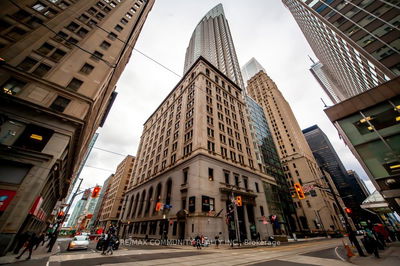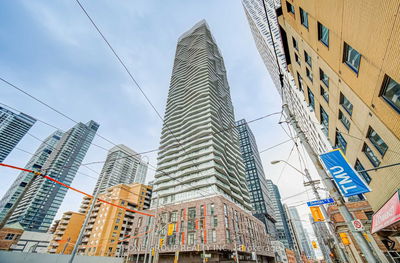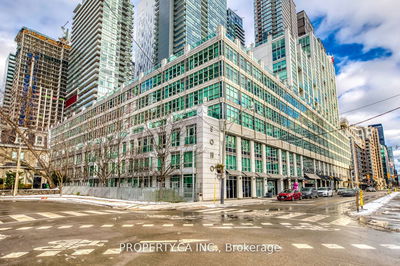See the embodiment of urban living in the heart of Toronto's waterfront district. Nestled within the most coveted waterfront neighborhood, this stunning 1+1 bedroom condo suite offers an exceptional opportunity to experience the downtown life. Spanning a generous 718 square feet, this unit boasts an open layout that maximizes both space and functionality. The den can easily be transformed into an office space or an additional bedroom, catering to your specific needs. Elevate your lifestyle with a comprehensive array of amenities that include a gym, basketball court, theater, indoor pool, whirlpool, sauna room, library/study room, spacious party room, and a recreation room complete with billiards and table tennis. Situated just steps away from the Harbourfront, Rogers Center, Union Station, Ripley's Aquarium, and much more. To top it off, gain direct access to the PATH without having to step outside, ensuring seamless commutes and errand runs, even during the coldest winters.
详情
- 上市时间: Monday, December 04, 2023
- 城市: Toronto
- 社区: Waterfront Communities C1
- 交叉路口: Bremner Blvd & Lower Simcoe
- 详细地址: 903-19 Grand Trunk Crescent, Toronto, M5J 3A3, Ontario, Canada
- 客厅: Open Concept, Laminate
- 厨房: Granite Counter, Backsplash, Tile Floor
- 挂盘公司: Royal Lepage New Concept - Disclaimer: The information contained in this listing has not been verified by Royal Lepage New Concept and should be verified by the buyer.

