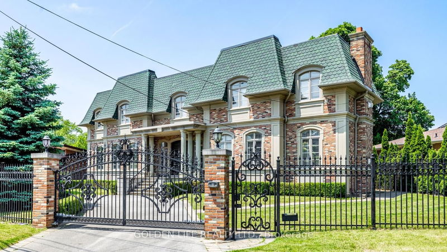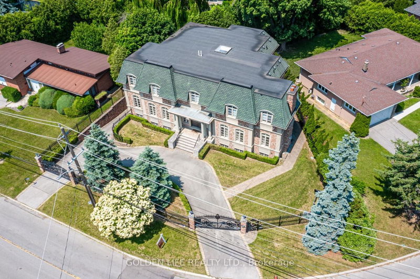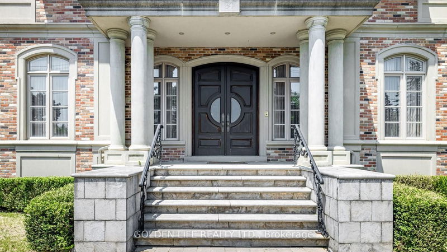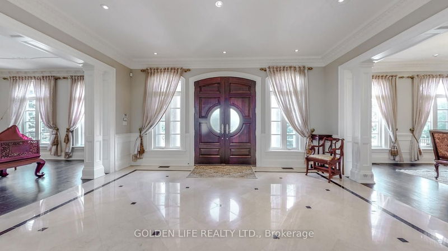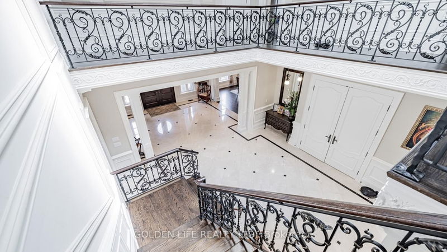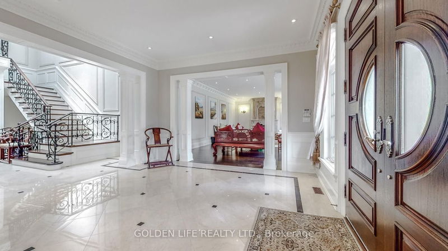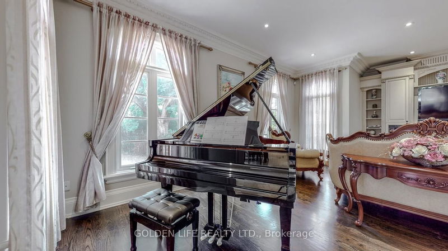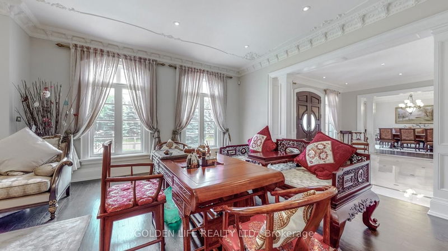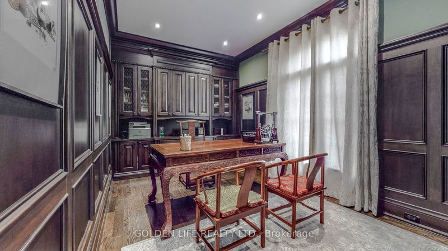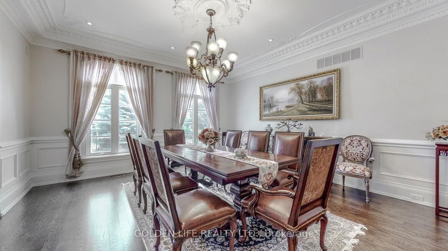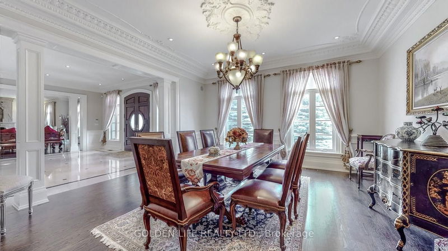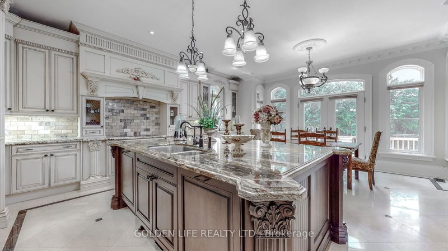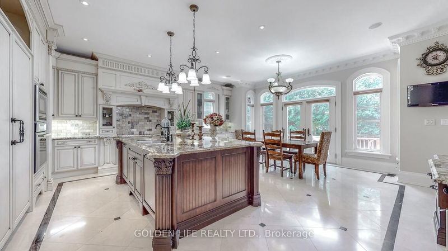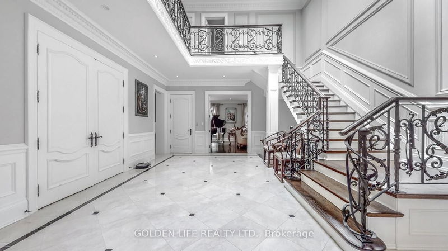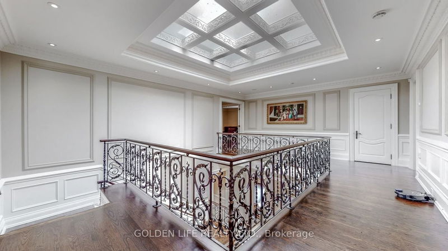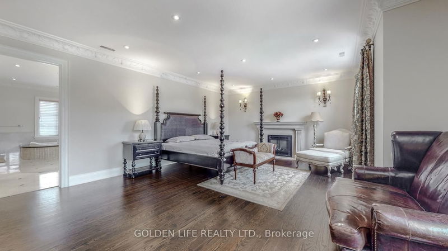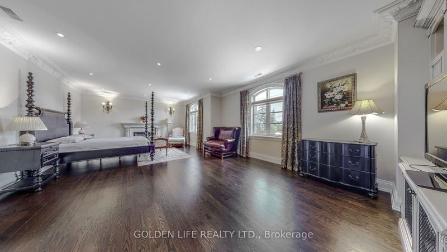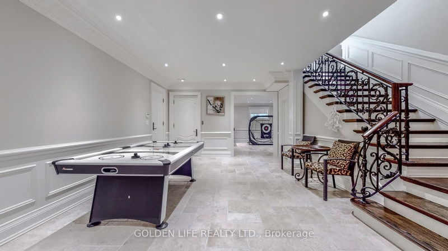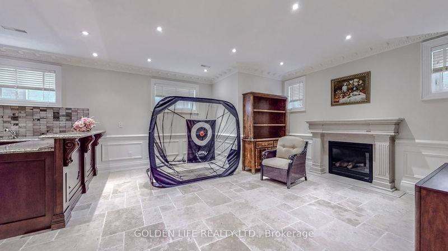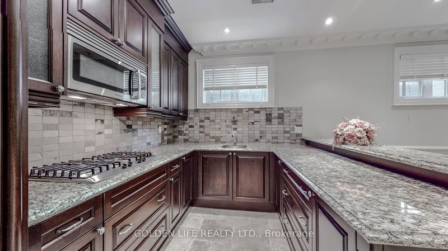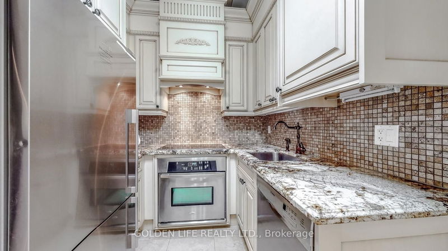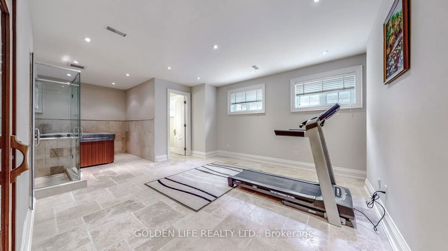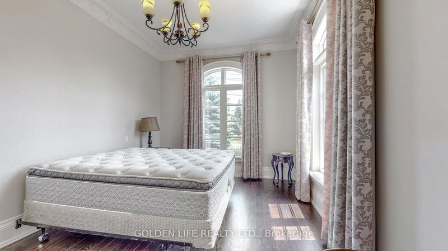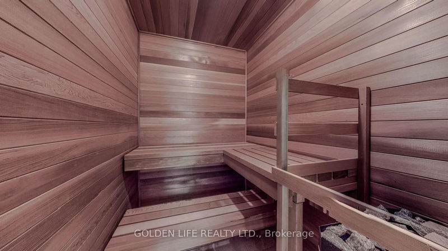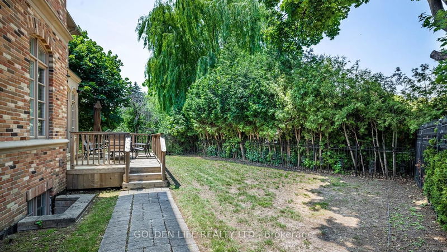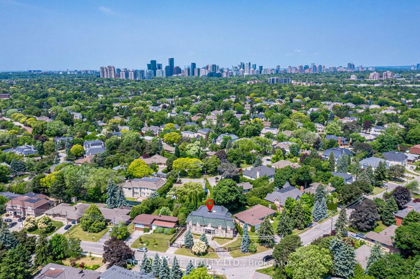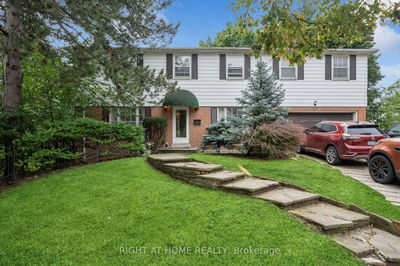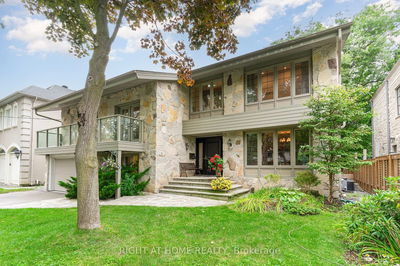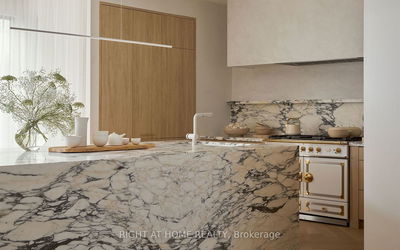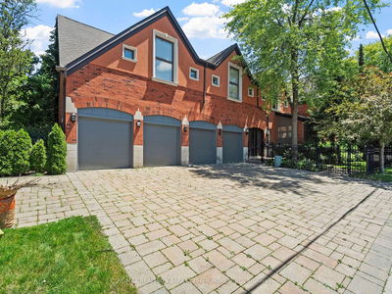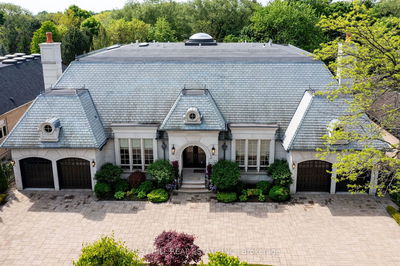MASTERPIECE: Spectacular & Unique Automatic Gated Custom Luxurious Residence W/Magnificent Architect & Interior Design Nestled on Most Prestigious Finest Location in Toronto. Exceptional 9400Sq Ft f Unprecedented Sophisticated & Luxurious Finishes. Rare 125'X 127'Pie Shaped Lot W/Elegant Automatic Gated Entrance & Circular Driveway W/Large Front Yard! Breathtaking Soaring 2 Storey Foyer W/Stunning Skylight & Wrought Iron Staircase, Exquisite Crown Mouldings. Enormous Primary Bedrm W/ 7Pc Ensuite Bath & Dressing Rm. 11 Sumptuous Washrooms. Unique Large Main Floor In-Law Apt (Guess Room) Fully Self-Contained 1-Bedrm With Own Kitchen. Private ElevatorTo All 3 Levels. Paneled Main Floor Walnut Office With Custom Built-Ins. A State-Of-The-Art Gourmet Kitchen Along With A Private Chefs Kitchen! Over Looks to Gardens & Open To Breakfast Area & Family Rm. Close To The Countrywide Best Schools, Boutiques, Shops, Restaurants, Private Clubs, And Golf Courses
详情
- 上市时间: Monday, November 27, 2023
- 3D看房: View Virtual Tour for 30 Harrison Road
- 城市: Toronto
- 社区: St. Andrew-Windfields
- 交叉路口: Bayview Ave / York Mills Rd
- 详细地址: 30 Harrison Road, Toronto, M2L 1V4, Ontario, Canada
- 客厅: Crown Moulding, Stone Fireplace, Hardwood Floor
- 家庭房: Fireplace, Combined W/厨房, Hardwood Floor
- 厨房: Centre Island, Pantry, W/O To Patio
- 挂盘公司: Golden Life Realty Ltd. - Disclaimer: The information contained in this listing has not been verified by Golden Life Realty Ltd. and should be verified by the buyer.


