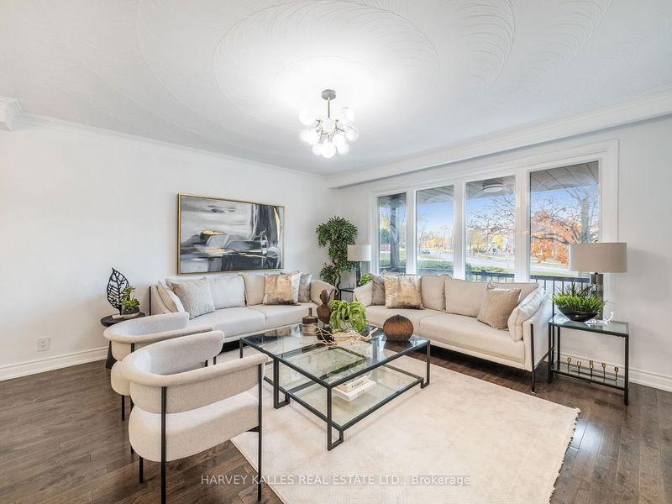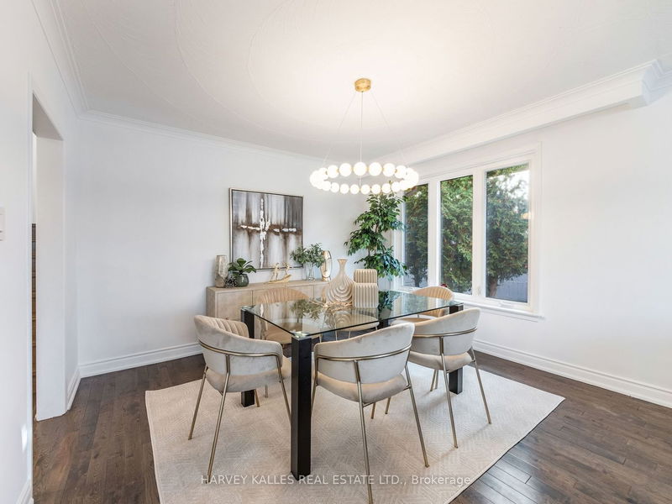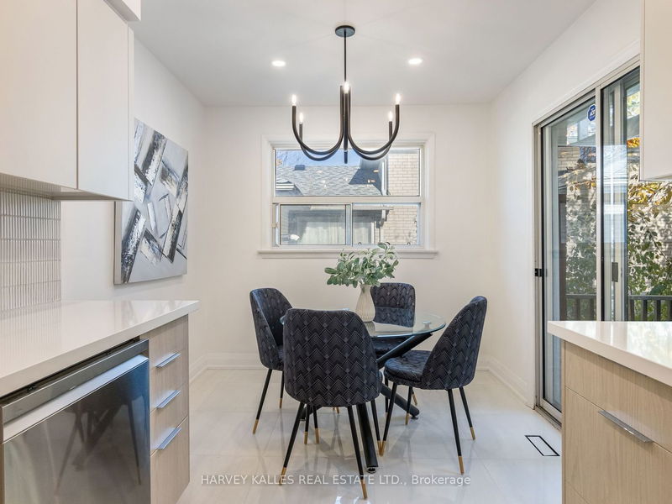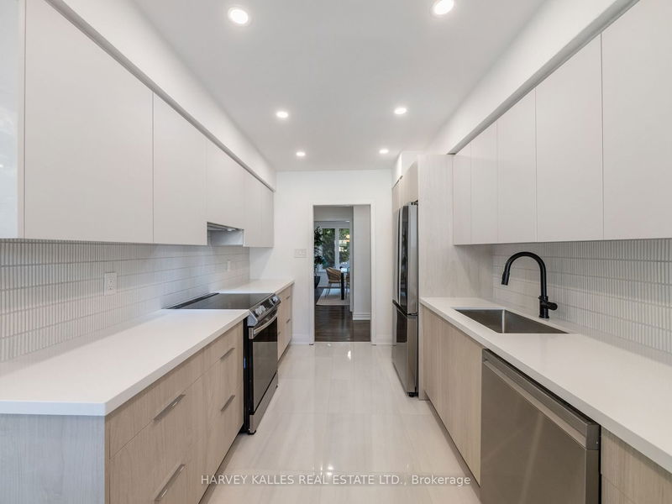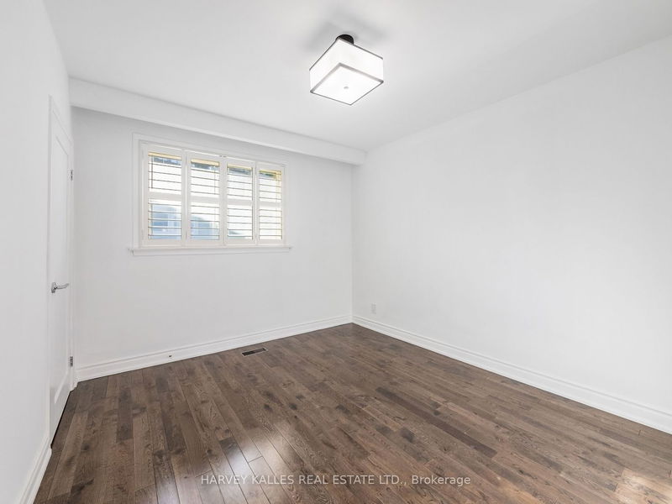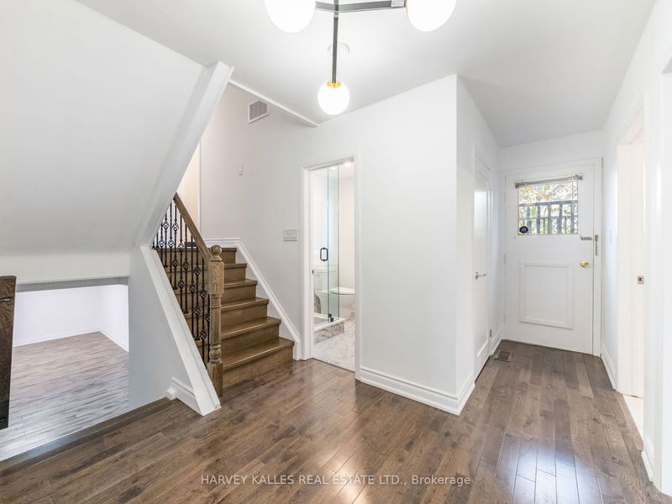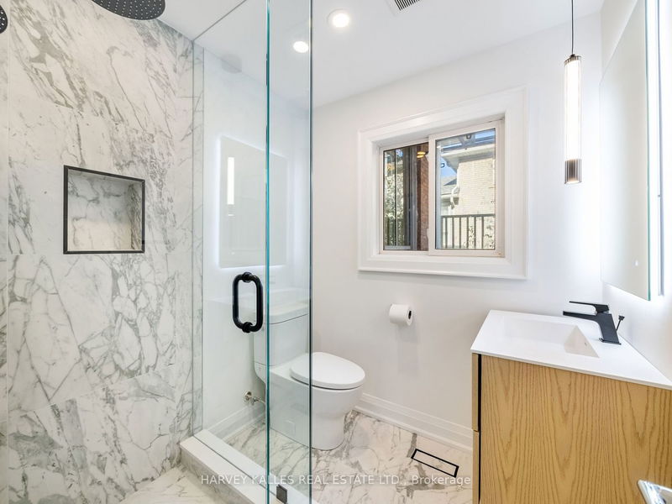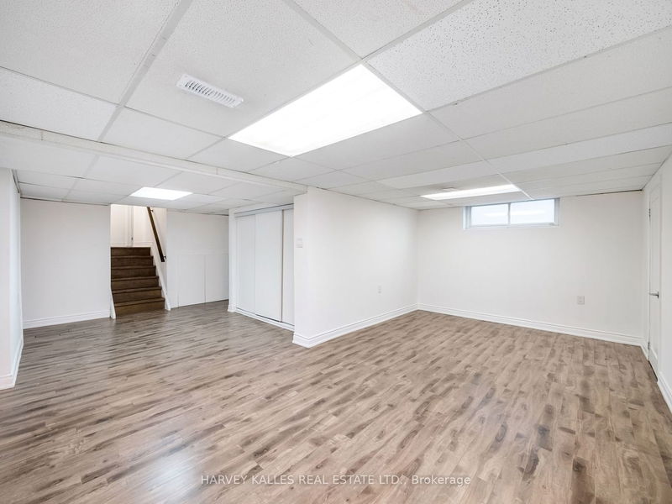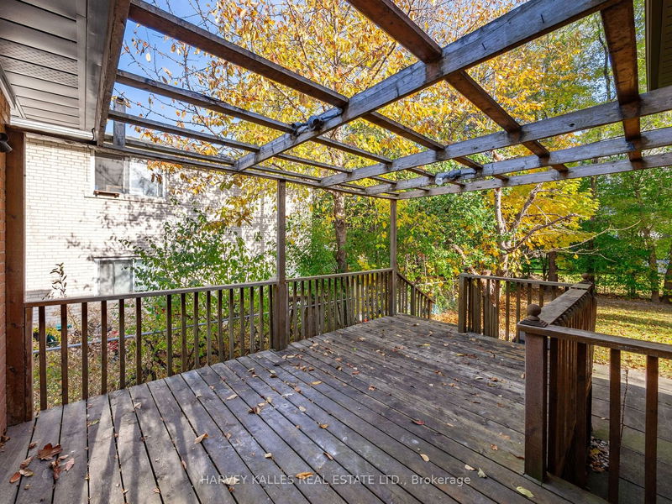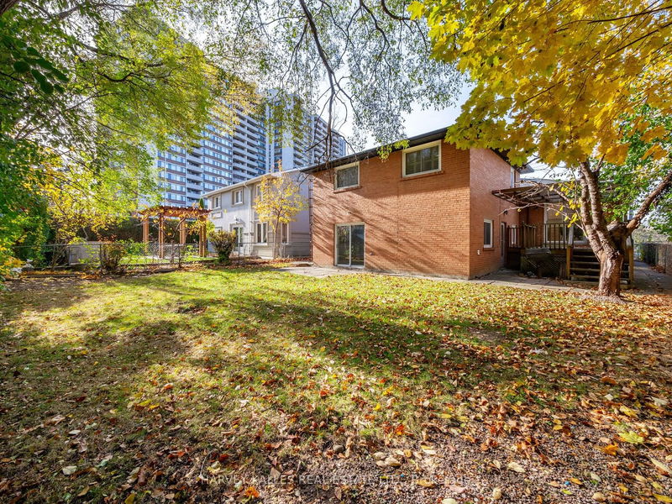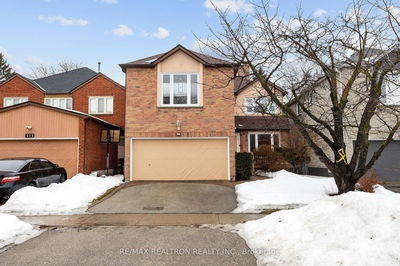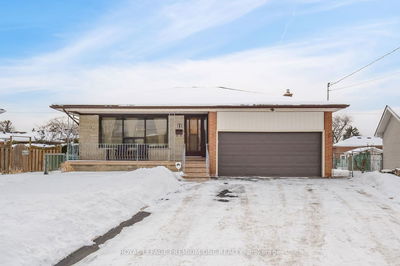Step into this gorgeous newly renovated 4 level backsplit home, meticulously designed with modern and sleek finishes. This four-bedroom residence radiates luxury and comfort with very spacious updated rooms, stunning modern bathrooms, high end fixtures, three separate walkouts and an abundance of natural light in every corner. Sit out on your front porch and enjoy the lovely open greenery of Haryetta Gardens, situated directly across the street. Custom kitchen with all new B/I appliances, charming breakfast area, and W/O to the private back porch where you can kick back with friends and family. Spacious above grade laundry room, large cold room in basement and ample storage space. A lovely community in a very convenient location, just steps from public transit, Westminster Creek, G Ross Lord Park walking trails, other surrounding parks and an abundance of shopping opportunities to fulfill your day-to-day needs.
详情
- 上市时间: Monday, November 20, 2023
- 3D看房: View Virtual Tour for 169 Torresdale Avenue
- 城市: Toronto
- 社区: Westminster-Branson
- 交叉路口: Bathurst/Finch
- 详细地址: 169 Torresdale Avenue, Toronto, M2R 3E3, Ontario, Canada
- 客厅: Hardwood Floor, Combined W/Dining, Window
- 厨房: Ceramic Floor, B/I Appliances
- 家庭房: Hardwood Floor, Sliding Doors, W/O To Yard
- 挂盘公司: Harvey Kalles Real Estate Ltd. - Disclaimer: The information contained in this listing has not been verified by Harvey Kalles Real Estate Ltd. and should be verified by the buyer.






