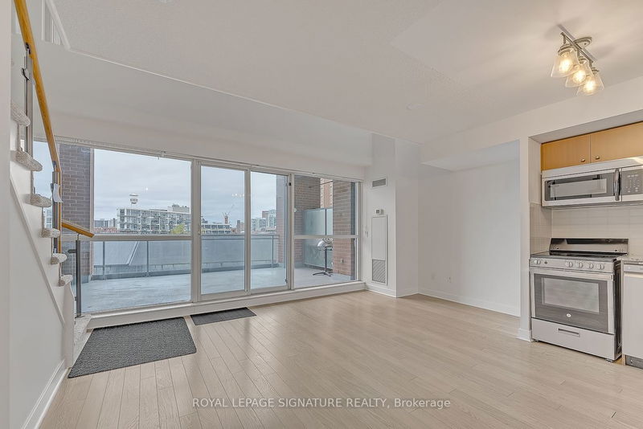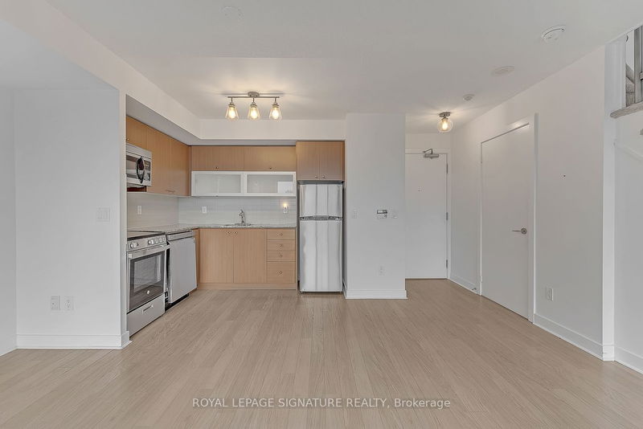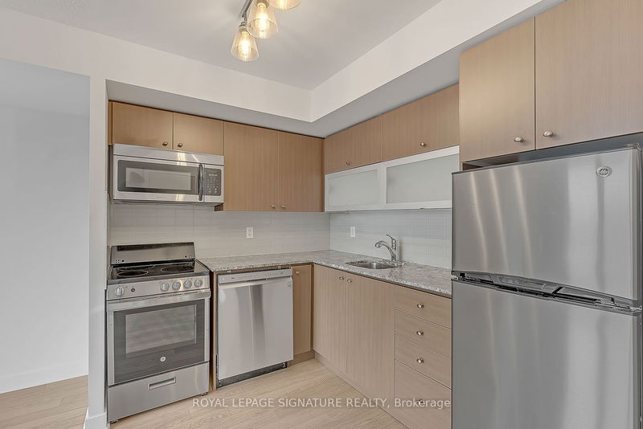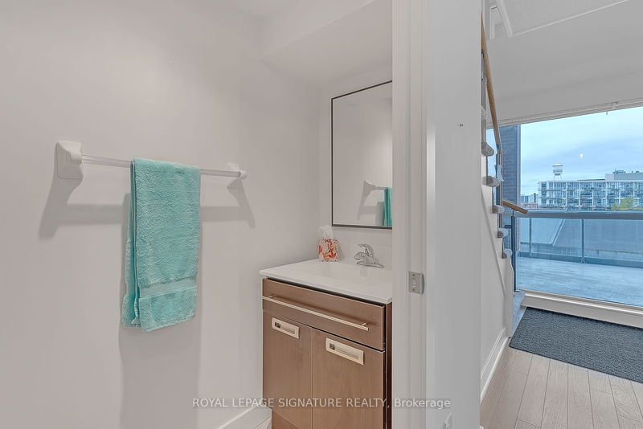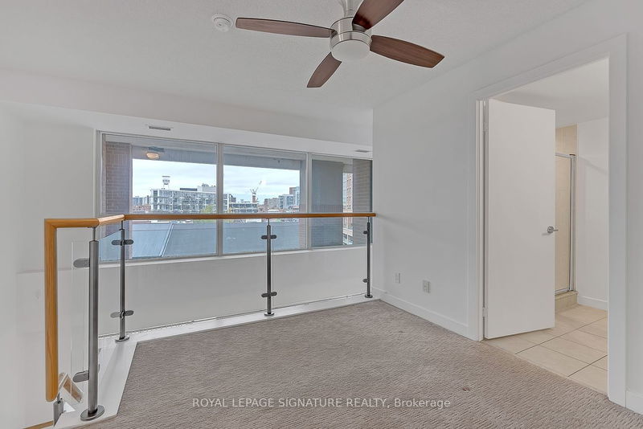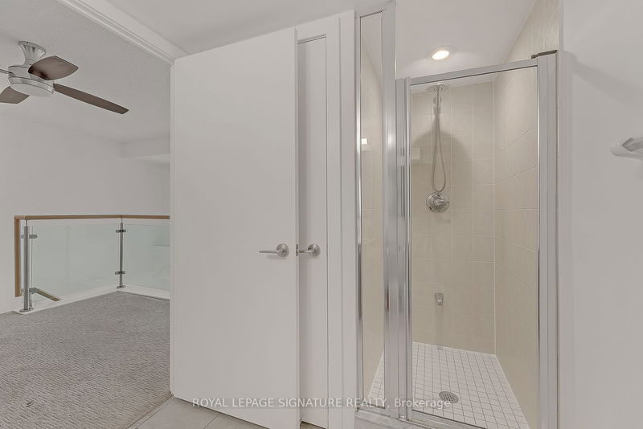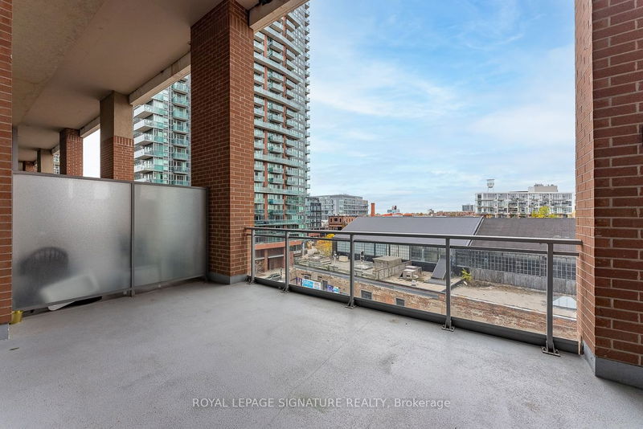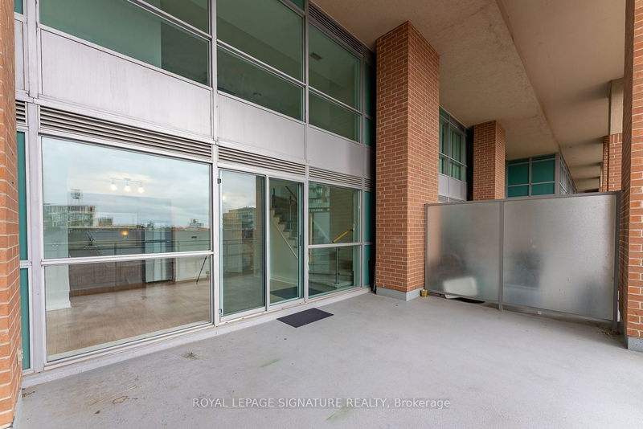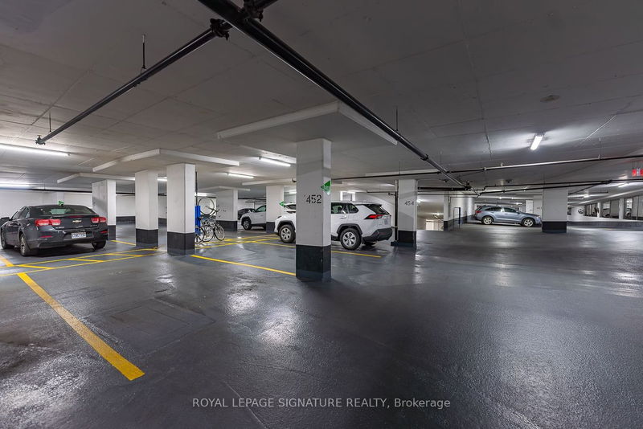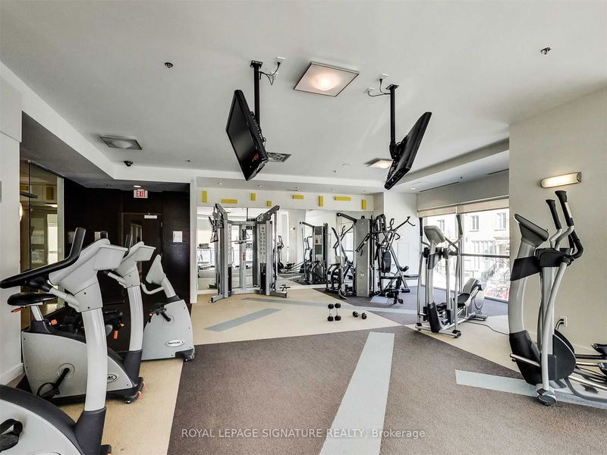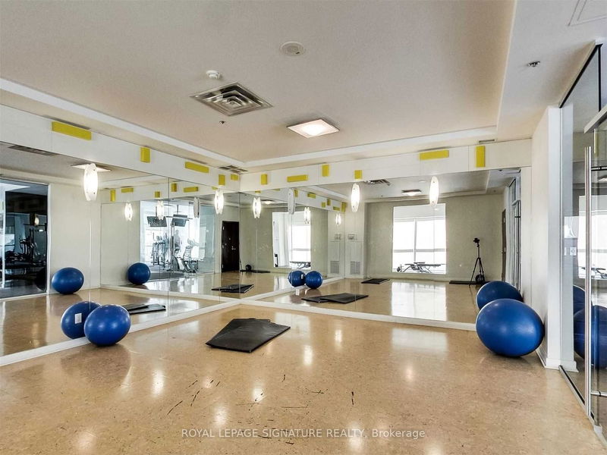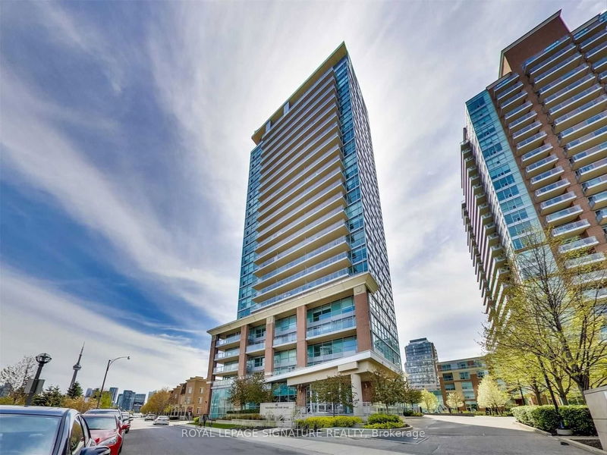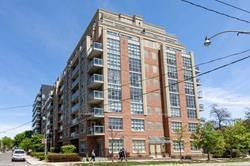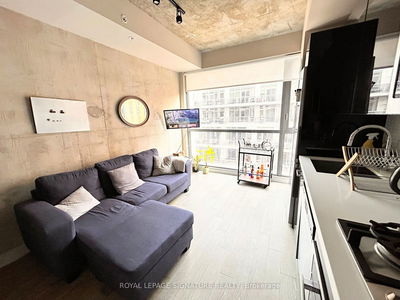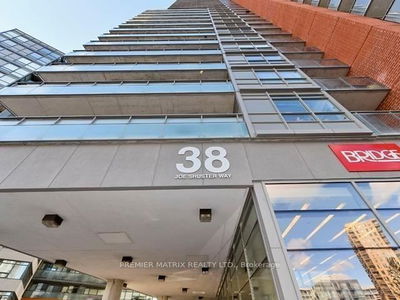Soaring 16Ft Ceilings & Sunset Views From This Terraced 2-Storey Loft! Spanning Over 791 SqFt Of Total Living Space (Including Interior & Terrace) & Featuring An Ultra-Modern Kitchen With Granite Counters, Subway Tile Back Splash, Full-Sized Stainless Steel Appliances (Bonus Brand New Stove/Oven & Dishwasher), A Main Floor 2-Piece Powder Room, An Open Concept Entertainer's Living/Dining Room With 16Ft Floor-to-Ceiling Windows & A Walk-Out To A M-A-S-S-I-V-E 240+ Sq Ft Terrace With Sunset Views & An Electric BBQ. Walk Up The Rare Loft Stairs To Access The 2nd Level Primary Suite With Professionally Cleaned Plush Carpets, A Walk-In Closet & Serene 3-Piece Spa Ensuite. Includes Parking ($50 extra/month) & A Same-Floor Storage Locker! This Suite Has Just Been Professionally Cleaned!!
详情
- 上市时间: Monday, November 20, 2023
- 城市: Toronto
- 社区: Niagara
- 交叉路口: East Liberty St/Strachan Ave
- 详细地址: 413-100 Western Battery Road, Toronto, M6K 3S2, Ontario, Canada
- 客厅: Window Flr To Ceil, W/O To Terrace, Open Concept
- 厨房: Granite Counter, Stainless Steel Appl, Backsplash
- 挂盘公司: Royal Lepage Signature Realty - Disclaimer: The information contained in this listing has not been verified by Royal Lepage Signature Realty and should be verified by the buyer.



