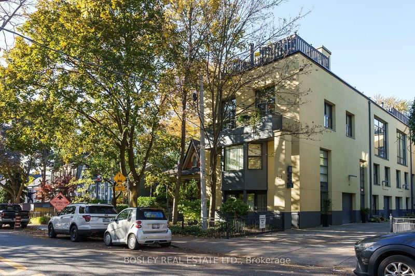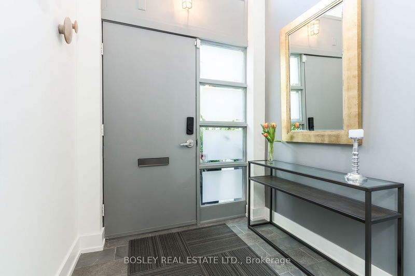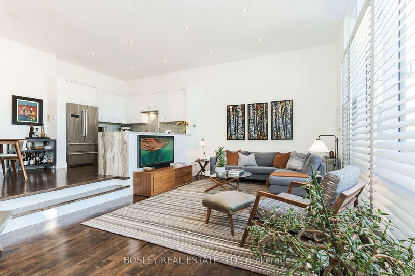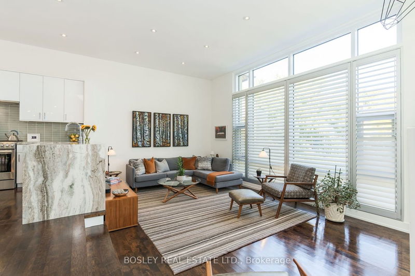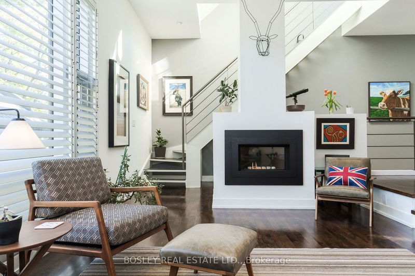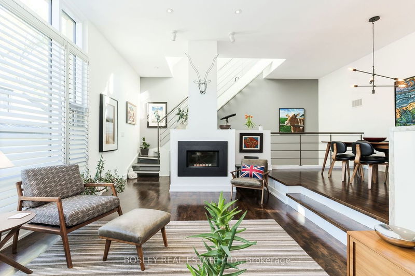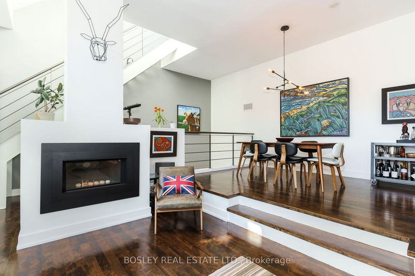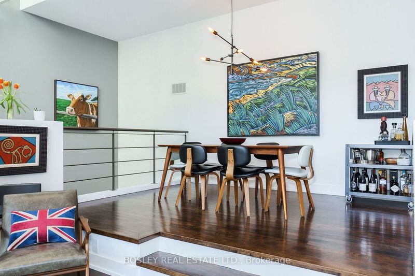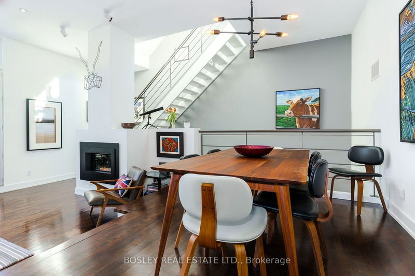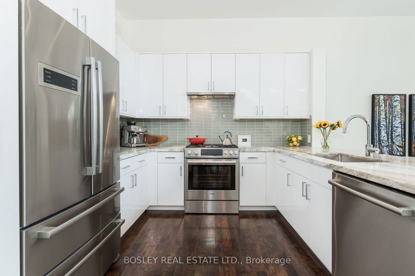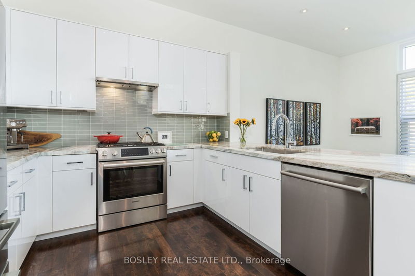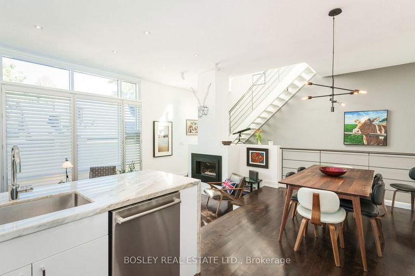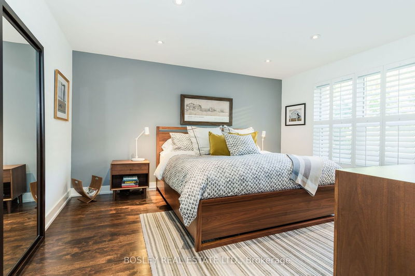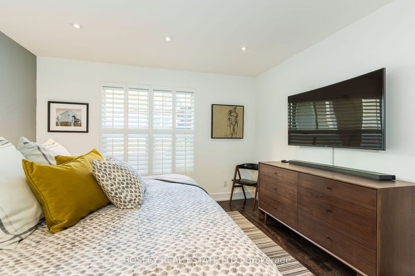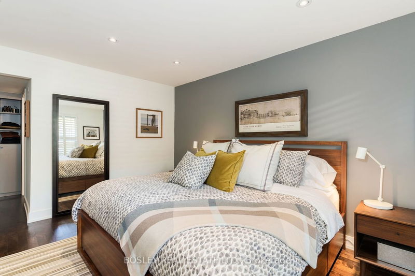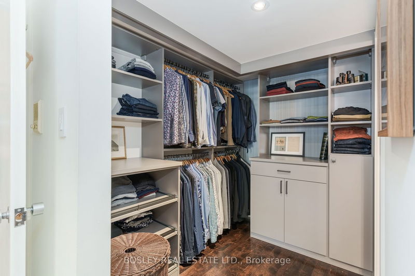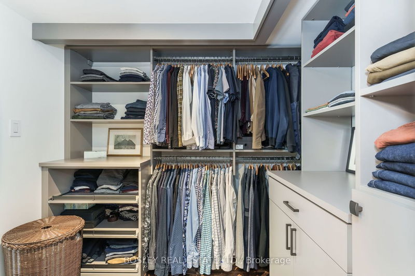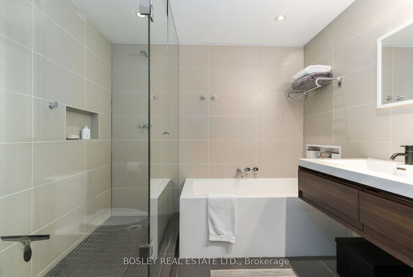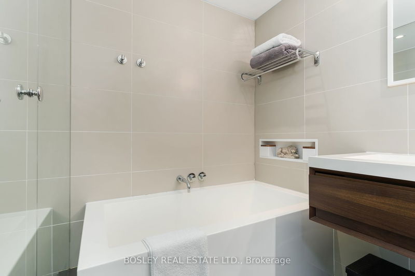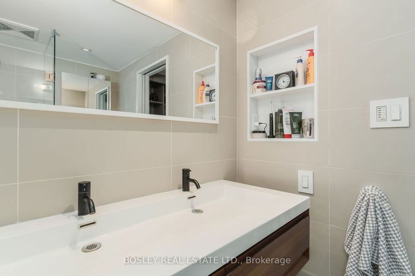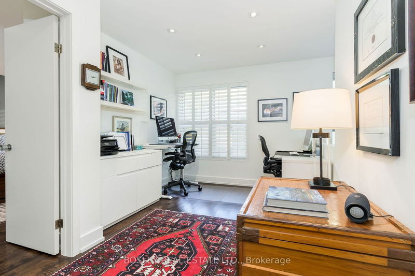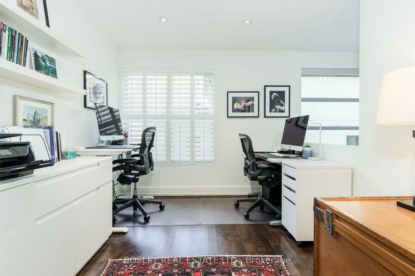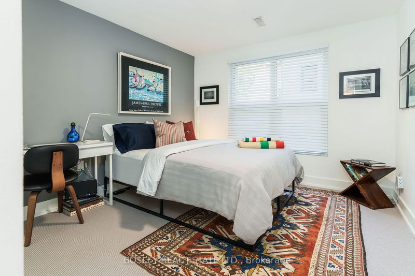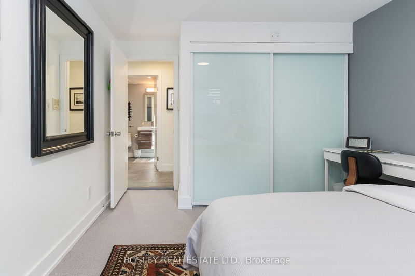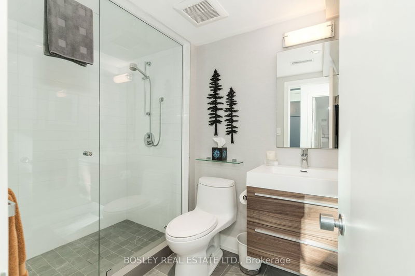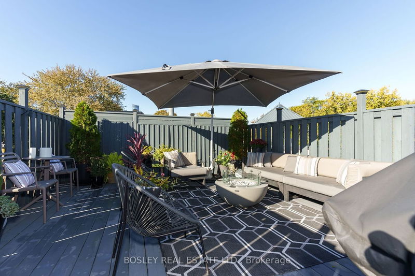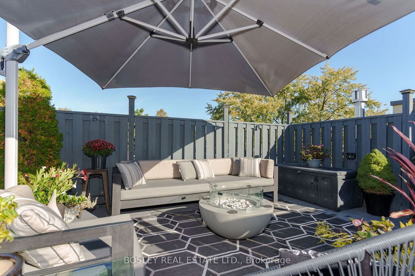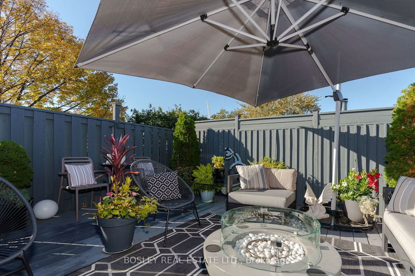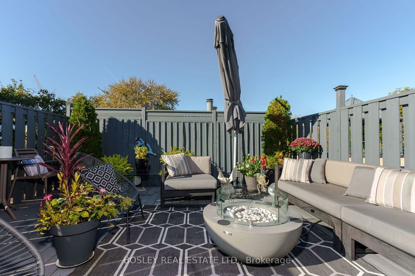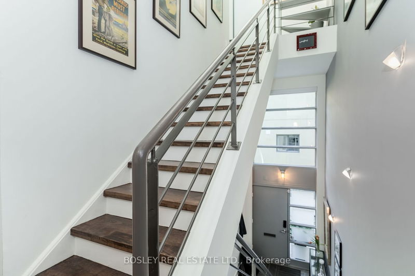Welcome to this meticulously designed, architecturally captivating 3-story, 2-bedroom + den, 3-bathroom townhome located in prime Cabbagetown! The main level features a spacious foyer, a second bedroom, a tastefully designed 3-piece bathroom, a dedicated laundry space complete with sink, and convenient garage access. Ascend to the second floor, where you'll discover a chic 2-piece bathroom, a sunlit den, a generously sized primary bedroom, a walk-in closet with custom cabinetry, and a luxurious 4-piece ensuite. The third floor is an entertainer's dream, boasting 12-foot ceilings, a bright and roomy living area with custom aluminum shutters, a cozy gas fireplace, a large dining room, and a well-appointed kitchen featuring Bosch appliances and a granite countertop with an elegant waterfall edge. Outdoor enthusiasts will appreciate the sun-soaked (358 sqft) terrace, with gas hookup. This property is located steps to TTC, parks, bike trails, and all amenities.
详情
- 上市时间: Monday, November 20, 2023
- 3D看房: View Virtual Tour for 2-306 Sackville Street
- 城市: Toronto
- 社区: Cabbagetown-South St. James Town
- 详细地址: 2-306 Sackville Street, Toronto, M5A 3G2, Ontario, Canada
- 客厅: Hardwood Floor, Large Window, Fireplace
- 厨房: Hardwood Floor, Stainless Steel Appl, Granite Counter
- 挂盘公司: Bosley Real Estate Ltd. - Disclaimer: The information contained in this listing has not been verified by Bosley Real Estate Ltd. and should be verified by the buyer.

