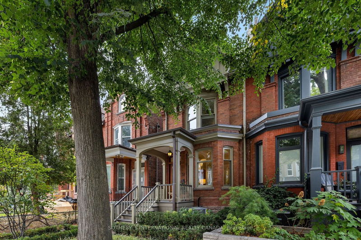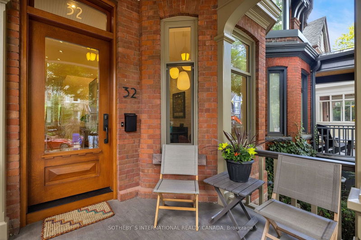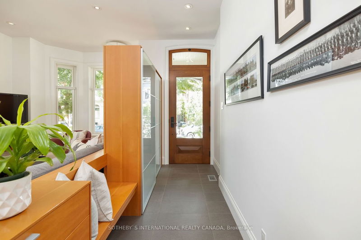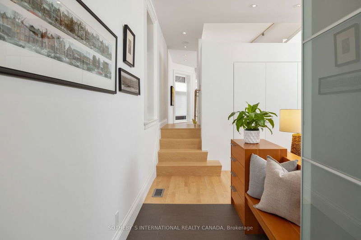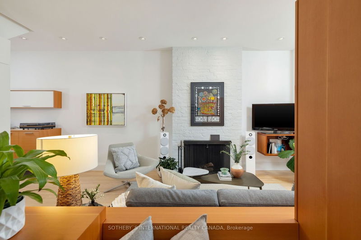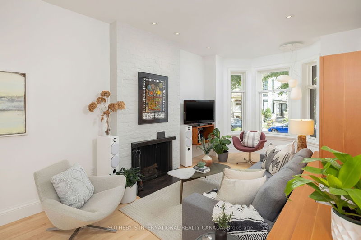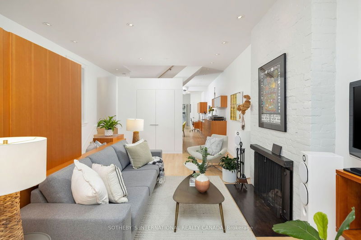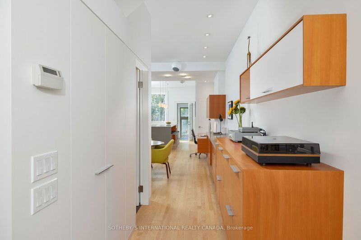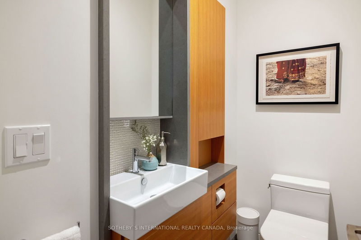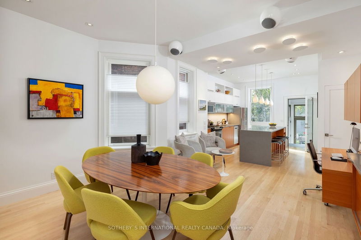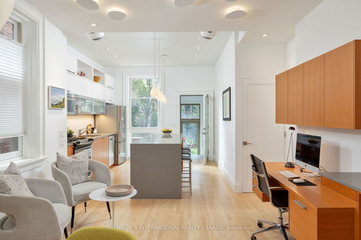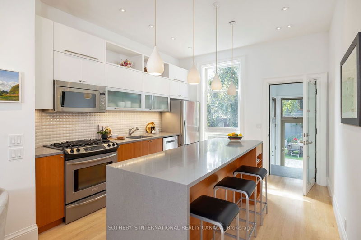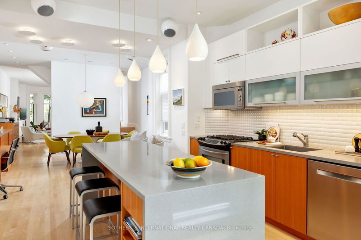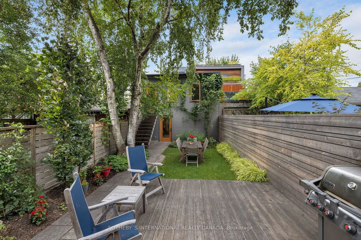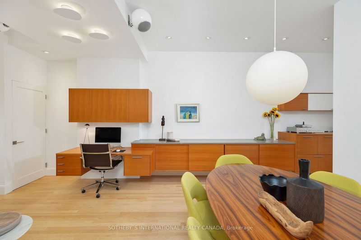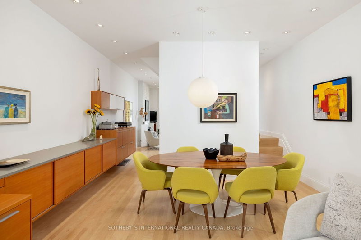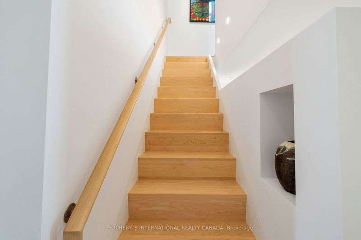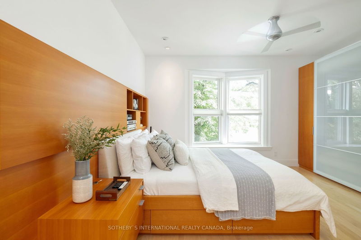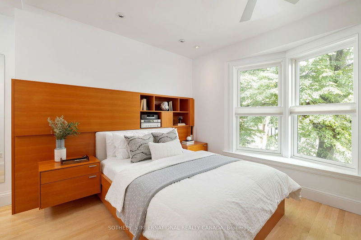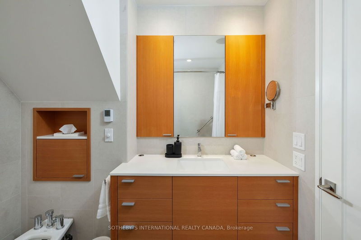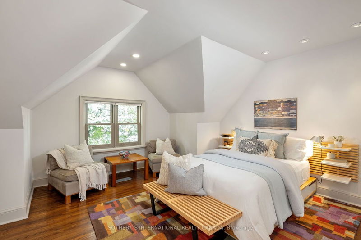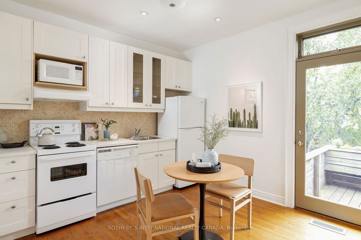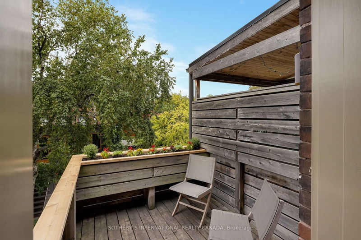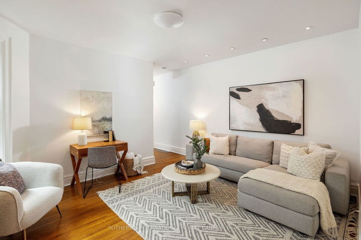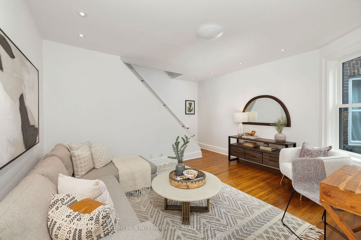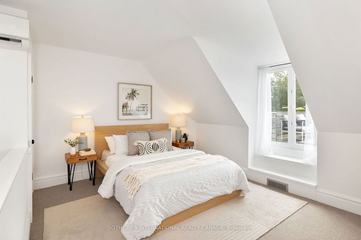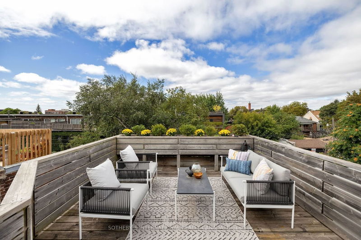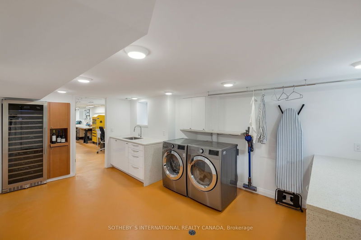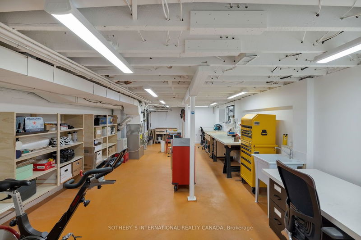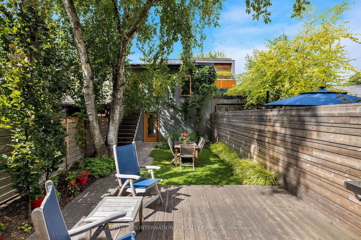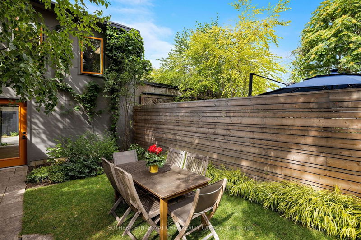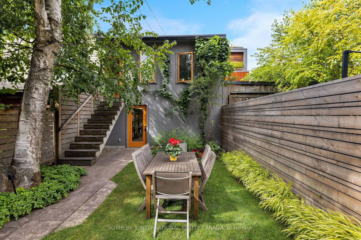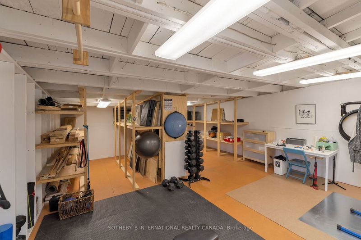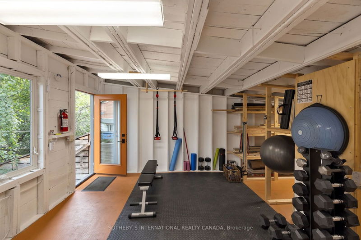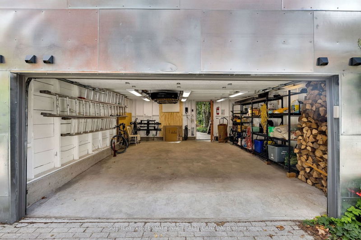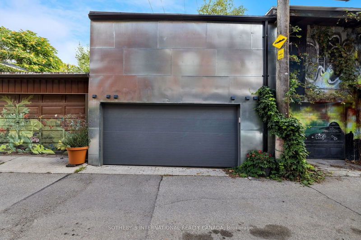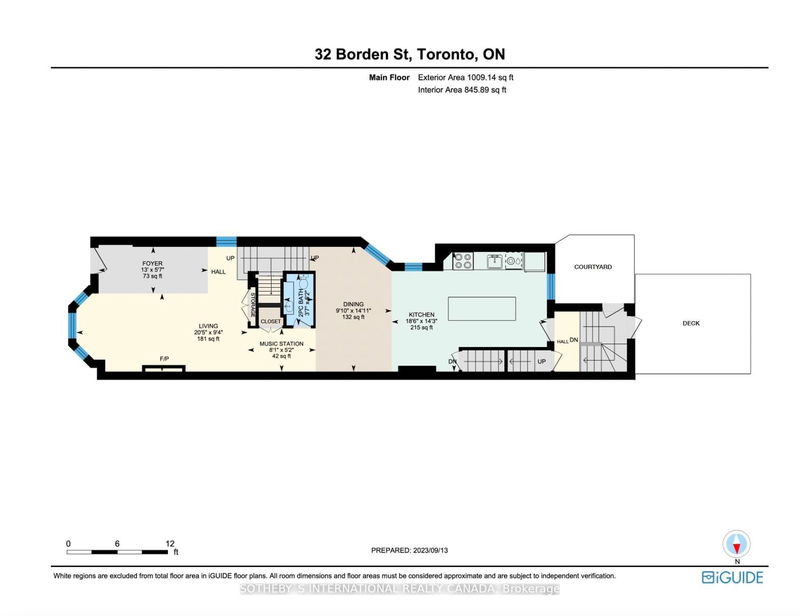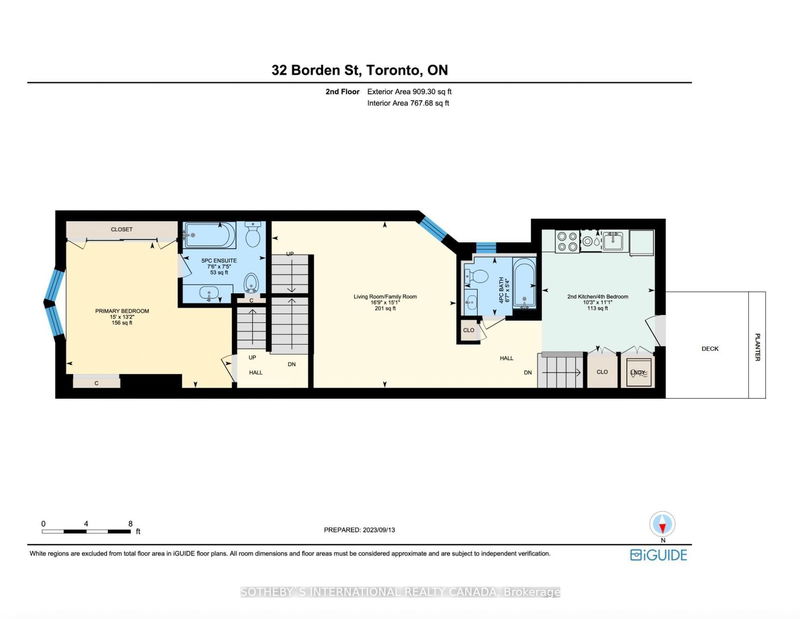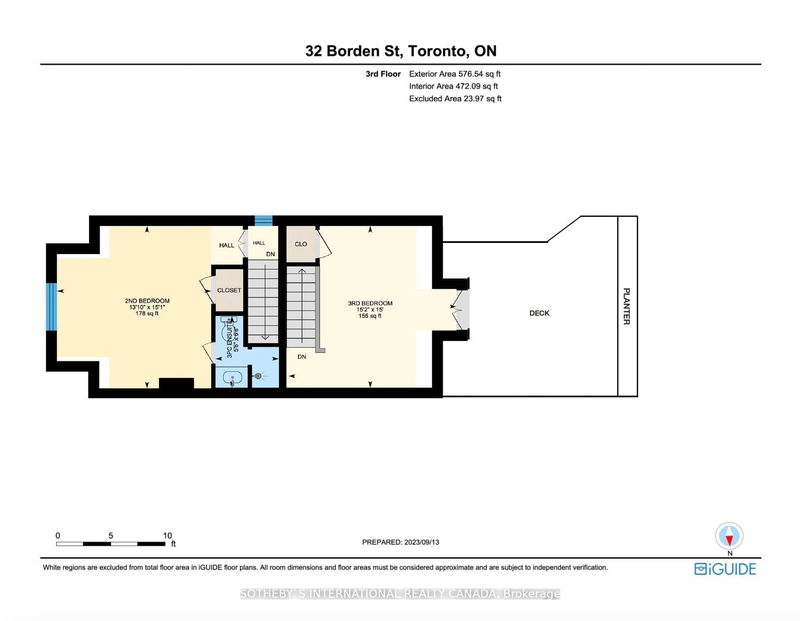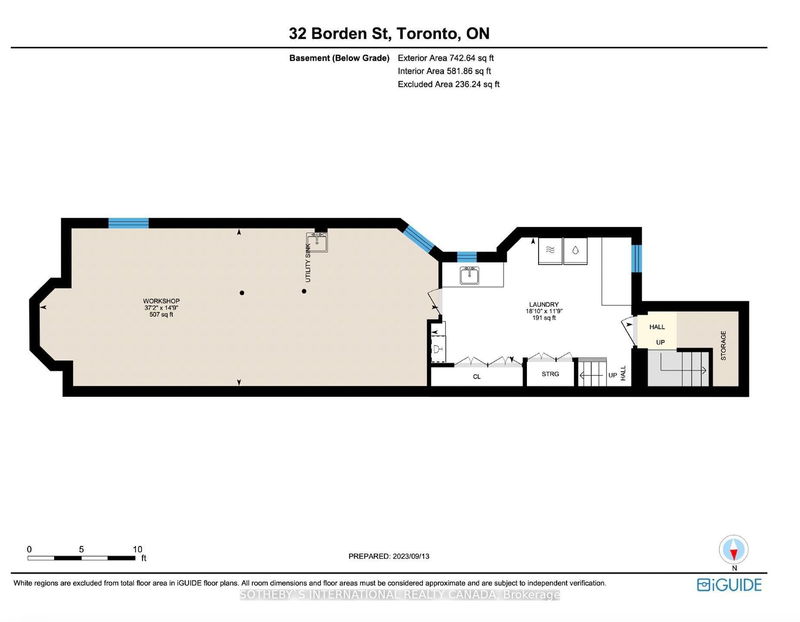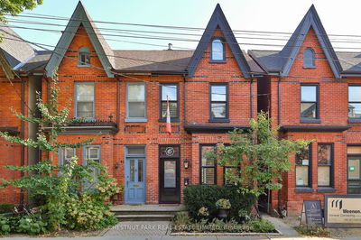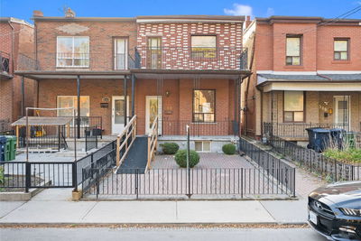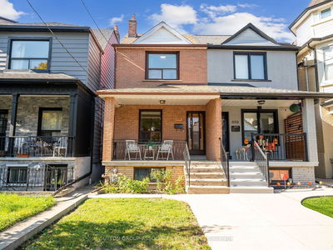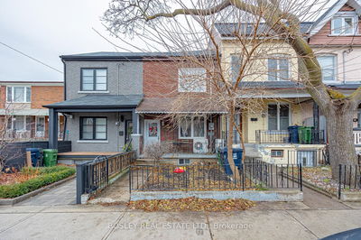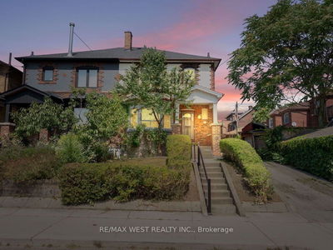Sophisticated, elegant, meticulously renovated 3-storey Harbord Village Grand Victorian.Bespoke architect-designed contemporary interiors, custom millwork, bay windows, fireplace, rooftop deck, detached garage. Currently duplexed w/2 spacious, sunny suites this large semi has been designed to easily convert back to 4 bed single family home w/2nd floor Fam Rm! Open concept, clean lines, luxurious materials, pristine Maple hdwd flrs, rich Douglas Fir millwork, thoughtful built-ins & rare attention to detail. Sun-drenched eat-in kitch w/sociable centre-island, waterfall counters, S/S appls & custom cabinets open to sitting & dining rm, custom b/i sideboard & workstation for home office. New windows &doors, beautifully landscaped front & back gardens. Prim Bed w/5-pc ensuite. Wired for sound w/in-ceiling speakers, custom main floor music station to accommodate the serious audiophile's vinyl collection, turntable & equip. Located close to UofT just steps to shops, cafes, restaurants & TTC
详情
- 上市时间: Friday, November 17, 2023
- 3D看房: View Virtual Tour for 32 Borden Street
- 城市: Toronto
- 社区: University
- 交叉路口: College St & Bathurst St
- 客厅: Hardwood Floor, Fireplace, Bay Window
- 厨房: Open Concept, Eat-In Kitchen, Centre Island
- 厨房: Hardwood Floor, W/O To Balcony, Bay Window
- 家庭房: Hardwood Floor, Large Window, Pot Lights
- 挂盘公司: Sotheby`S International Realty Canada - Disclaimer: The information contained in this listing has not been verified by Sotheby`S International Realty Canada and should be verified by the buyer.

