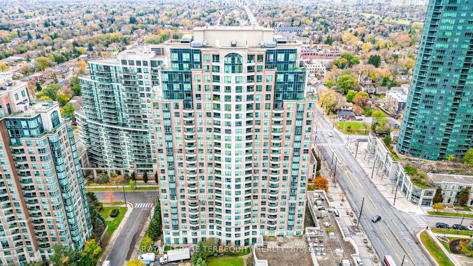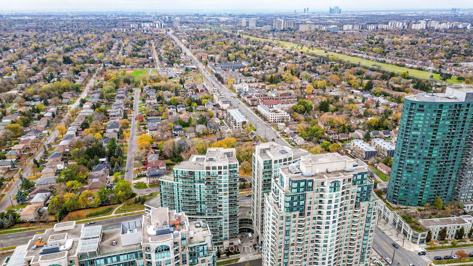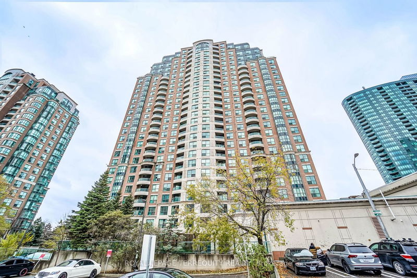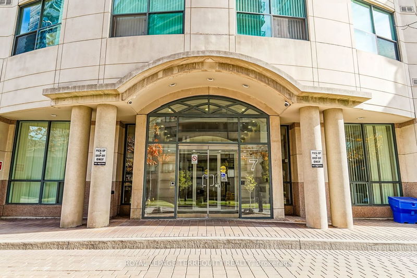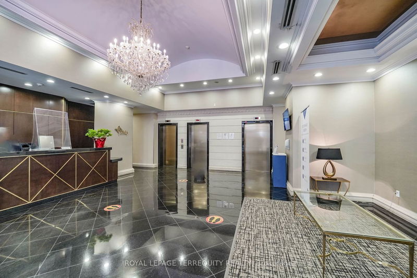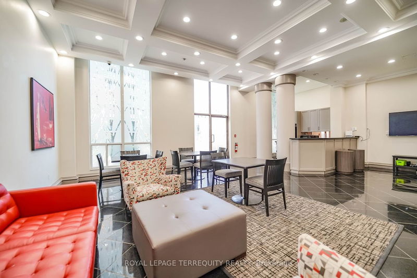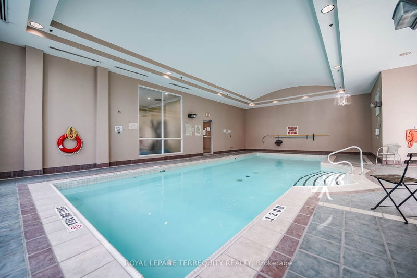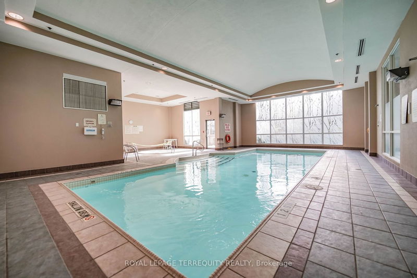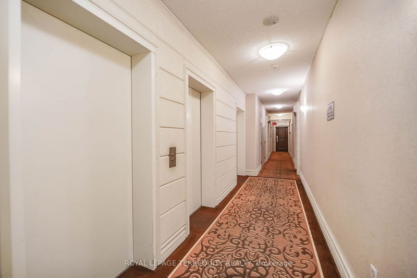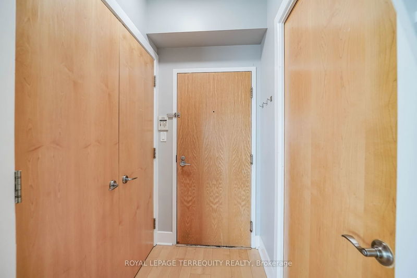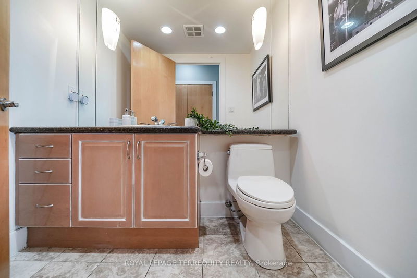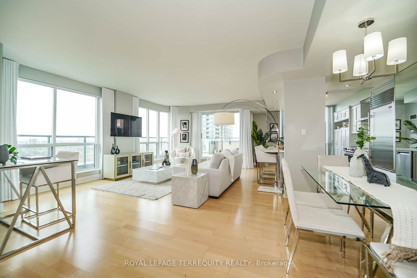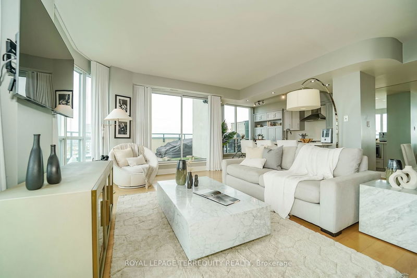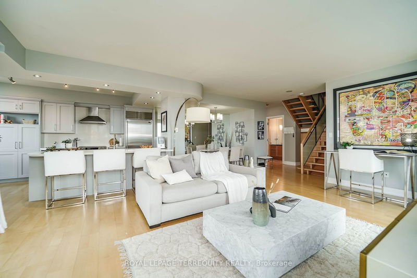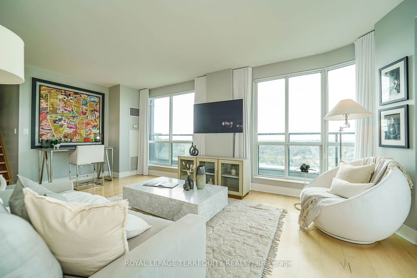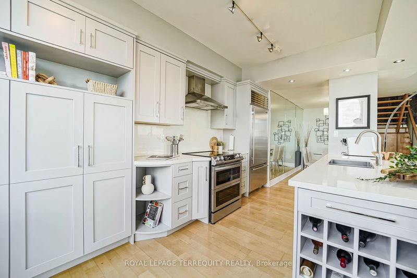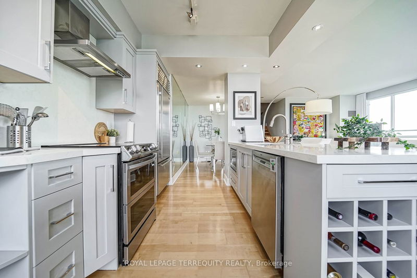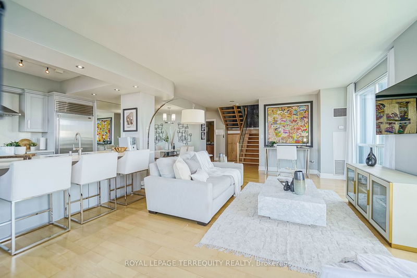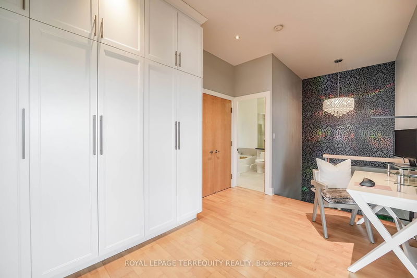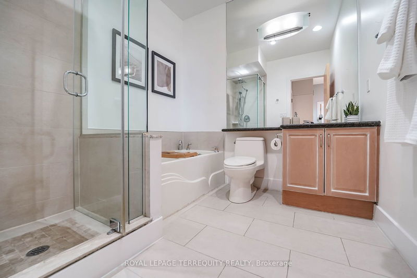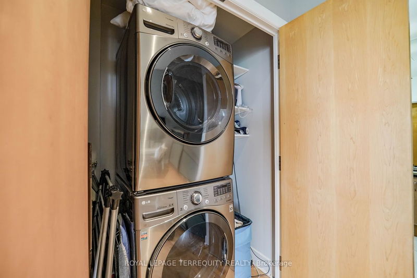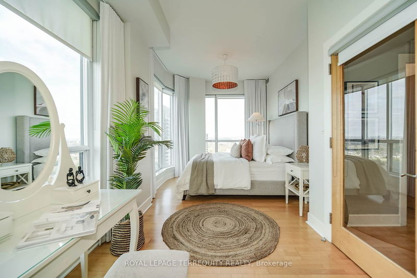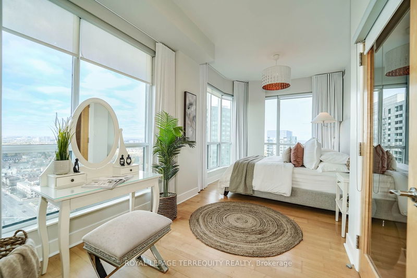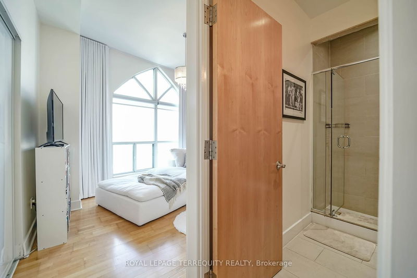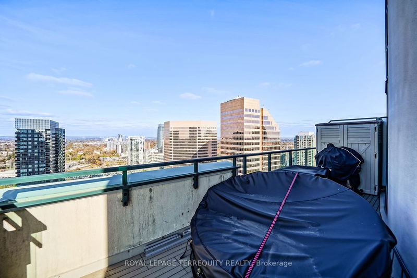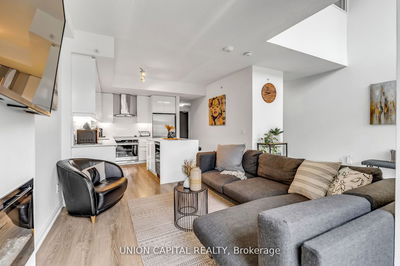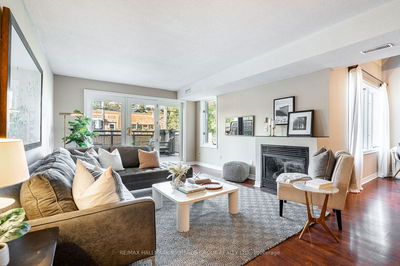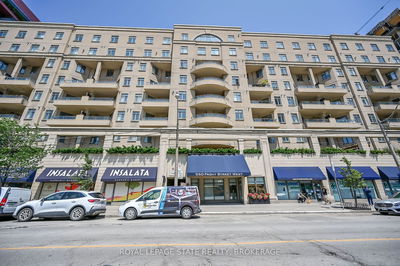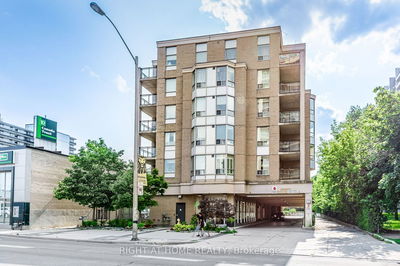Welcome to 'The Sonata,' where urban elegance meets spacious living. This 2-bed, 3-bath 2-storey condo around 1500 sq ft, around 300 sq ft wrap-around balcony for seamless indoor-outdoor living. Inside, enjoy the open concept design with 9' and 10' ceilings and large windows all around, bathing your home in natural light. Ample storage and closet space ensure an organized, clutter-free environment. The modern kitchen is equipped with a Sub-Zero fridge, Bosch dishwasher, and Thermador range, adds a touch of luxury. Nestled in Willowdale West, with Finch Subway Station nearby, commuting is a breeze. The vibrant Yonge and Finch area offers dining, shopping, and entertainment options. Convenient 2nd Floor Laundry Room - this condo provides two parking spots. Ideal for couples, growing families, or professionals valuing style and functionality. Don't miss out! Contact us for a viewing and take the first step toward making 'The Sonata' your new home. Your dream condo is just a call away!
详情
- 上市时间: Wednesday, November 15, 2023
- 3D看房: View Virtual Tour for Lrg 7-7 Lorraine Drive
- 城市: Toronto
- 社区: Willowdale West
- 详细地址: Lrg 7-7 Lorraine Drive, Toronto, M2N 7H3, Ontario, Canada
- 厨房: Stainless Steel Appl, Open Concept, Modern Kitchen
- 客厅: Open Concept, W/O To Balcony, Large Window
- 挂盘公司: Royal Lepage Terrequity Realty - Disclaimer: The information contained in this listing has not been verified by Royal Lepage Terrequity Realty and should be verified by the buyer.

