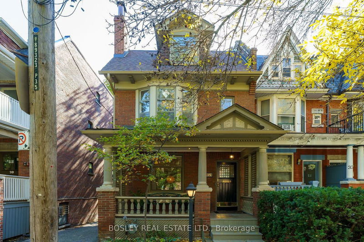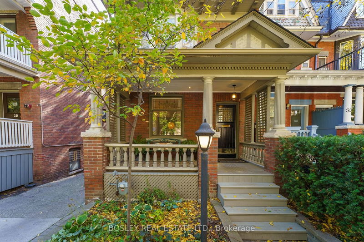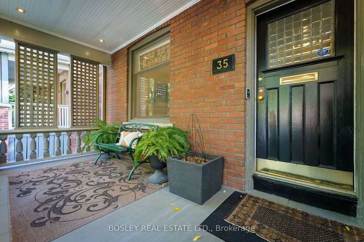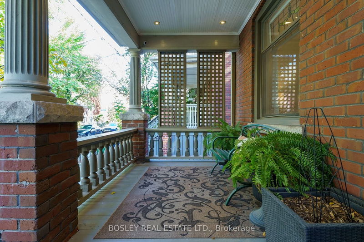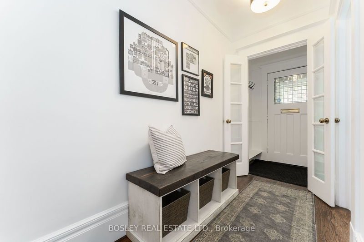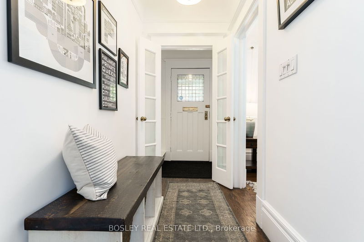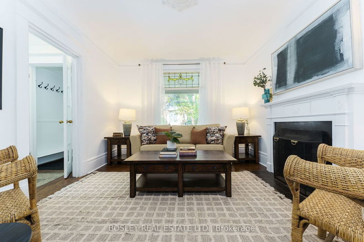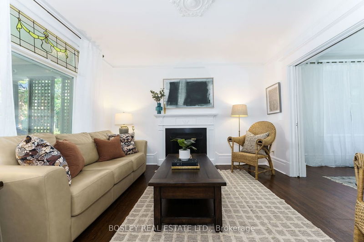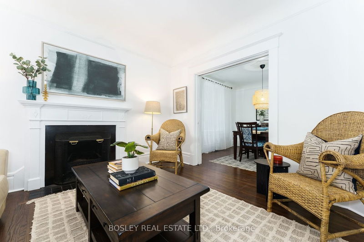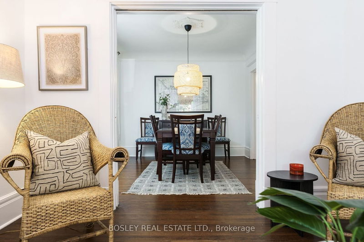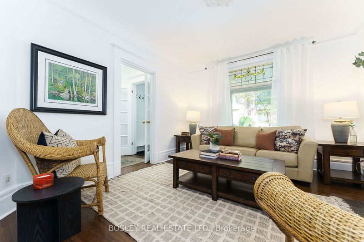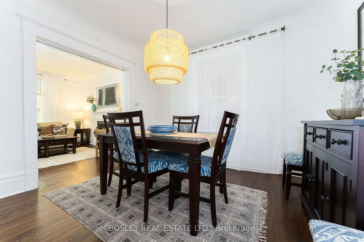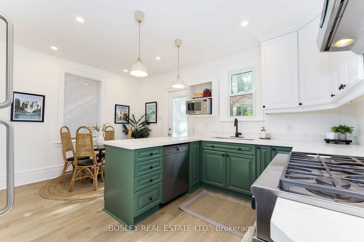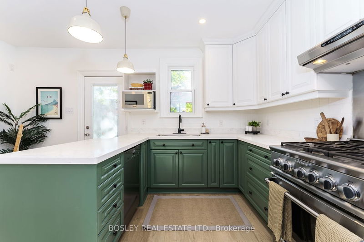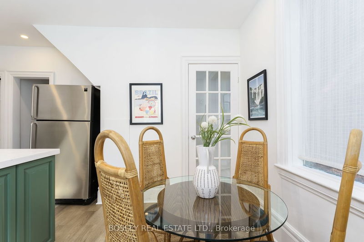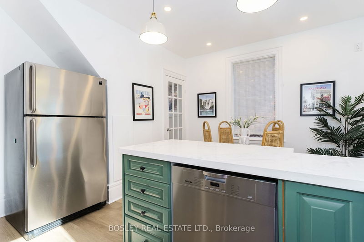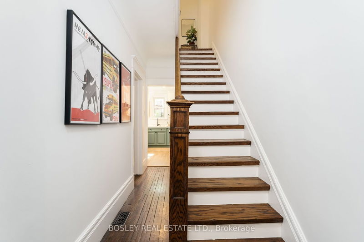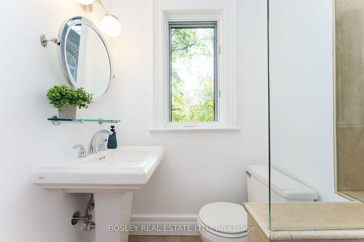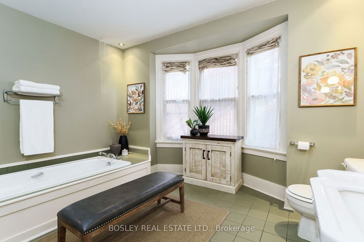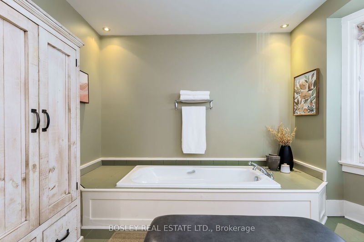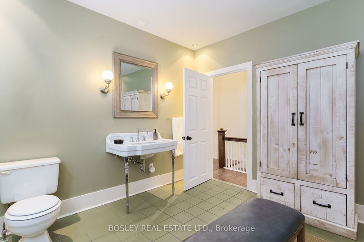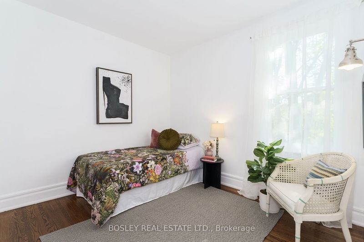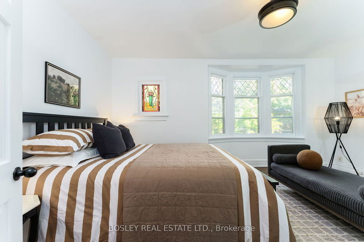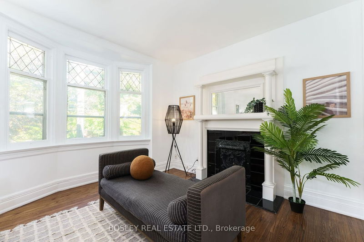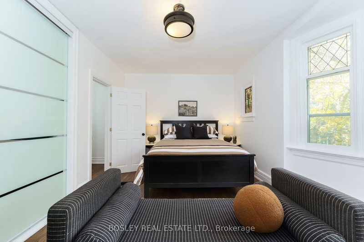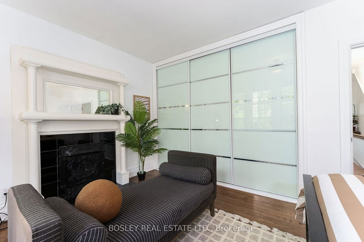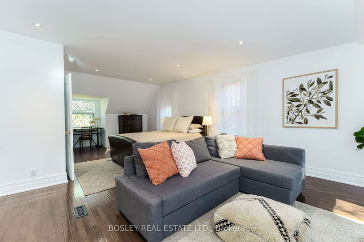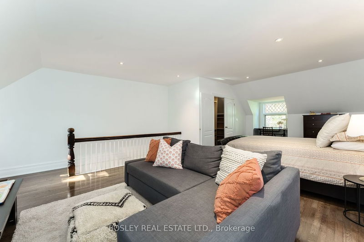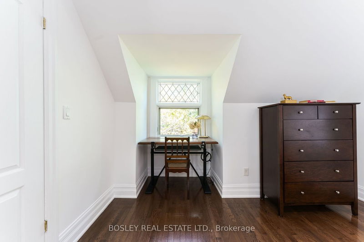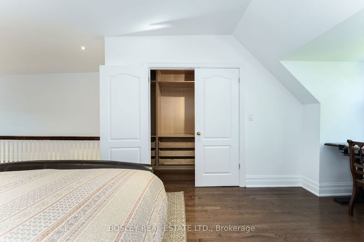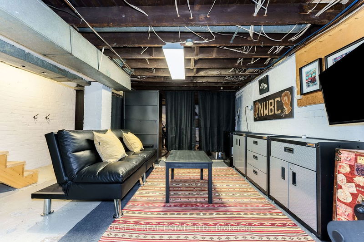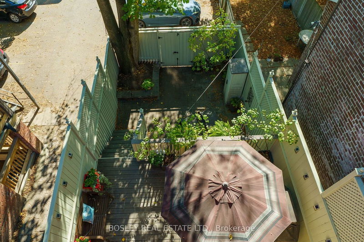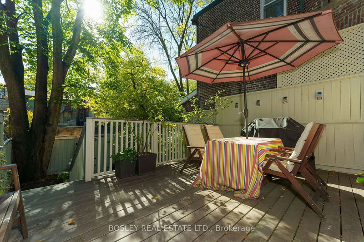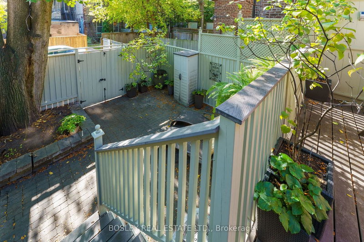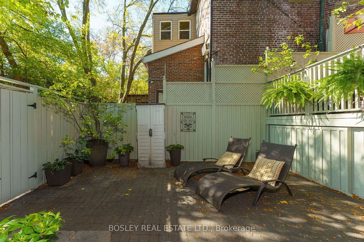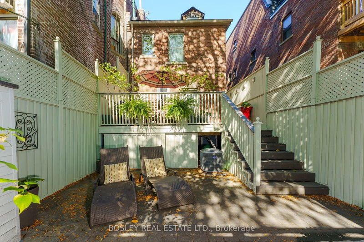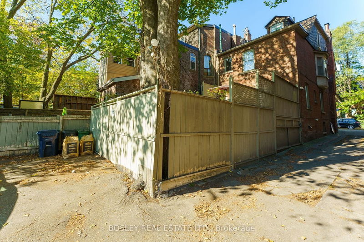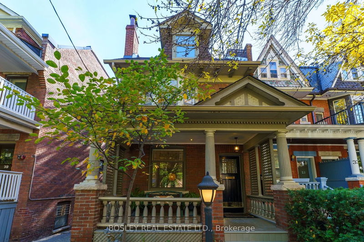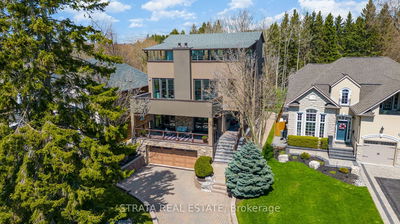Experience the perfect blend of history and comfort in this lovingly preserved home. The original charm shines through with stained glass/leaded windows, and stylish fireplaces in both the living room and second-floor bedroom. Spacious, formal dining room. Eat-in kitchen opens to a generous deck and an enclosed backyard, making it a haven for BBQ enthusiasts. Recently upgraded with new quartz counters, hardware, faucet, and an undermount kitchen sink. This home boasts two staircases: a classic front wood staircase and a back staircase, once used by domestic staff. Originally a 4-bedroom layout, it's now a 3-bedroom home, featuring a spa-inspired bathroom. The second bedroom feels like a large principal bedroom while the sprawling loft-style principal bedroom on the 3rd floor offers space for an additional living area and an impressive walk-in closet. The flexible basement with good ceiling height and ample storage can be transformed into a rec room, home gym, or artist's studio.
详情
- 上市时间: Tuesday, November 14, 2023
- 城市: Toronto
- 社区: Cabbagetown-South St. James Town
- 交叉路口: Carlton And Parliament
- 详细地址: 35 Aberdeen Avenue, Toronto, M4X 1A1, Ontario, Canada
- 客厅: Fireplace, Hardwood Floor, Stained Glass
- 厨房: Quartz Counter, Eat-In Kitchen, W/O To Deck
- 挂盘公司: Bosley Real Estate Ltd. - Disclaimer: The information contained in this listing has not been verified by Bosley Real Estate Ltd. and should be verified by the buyer.

