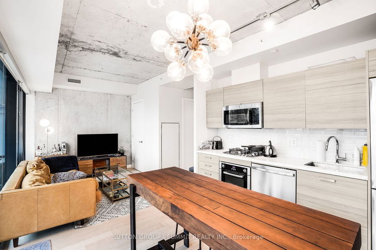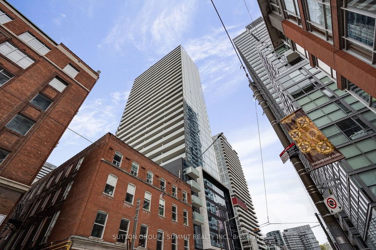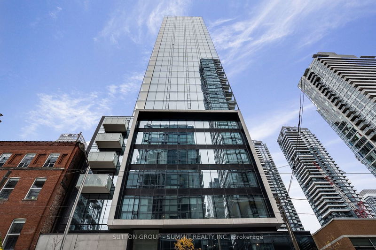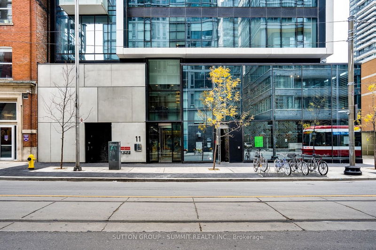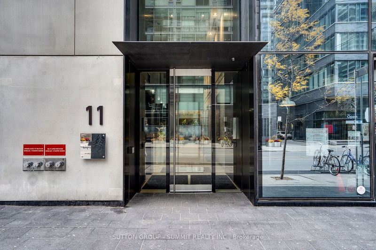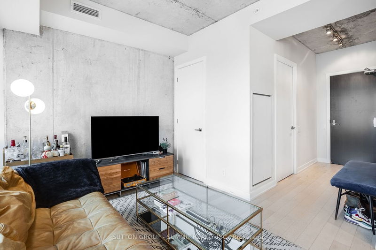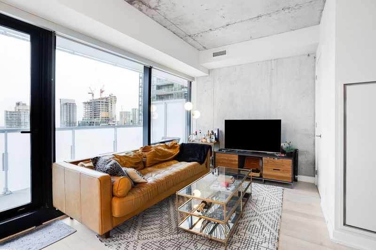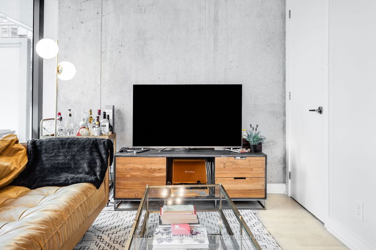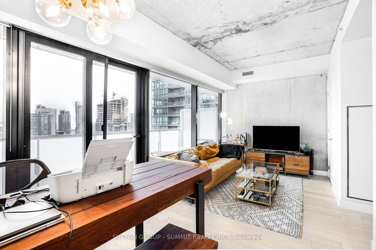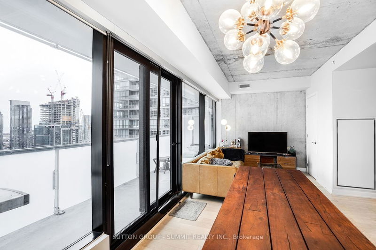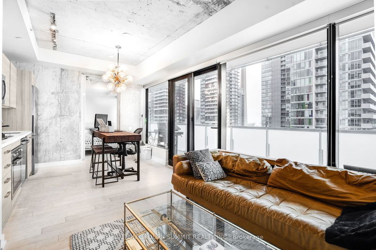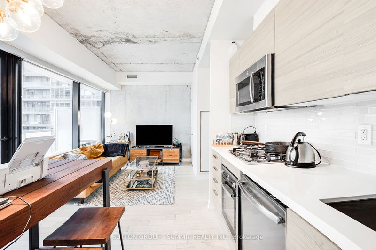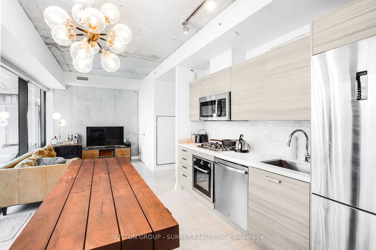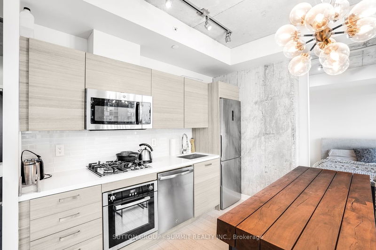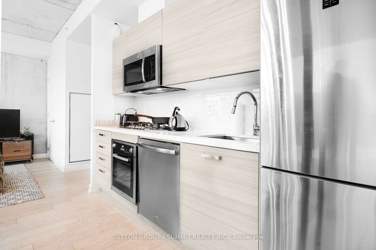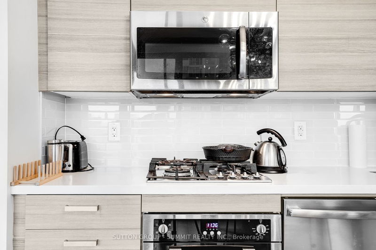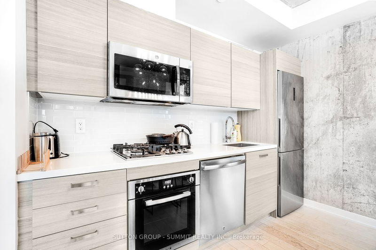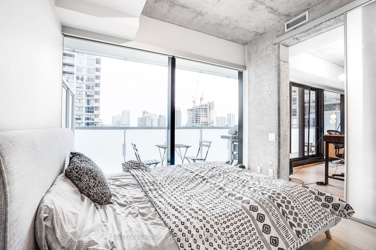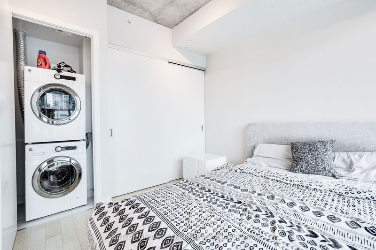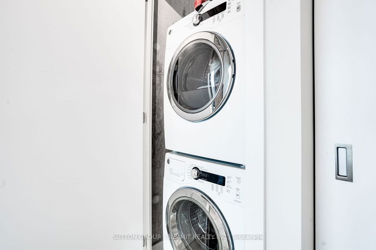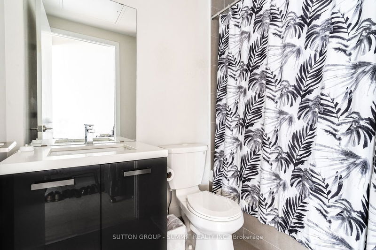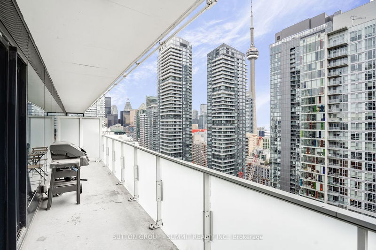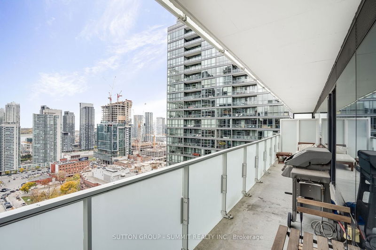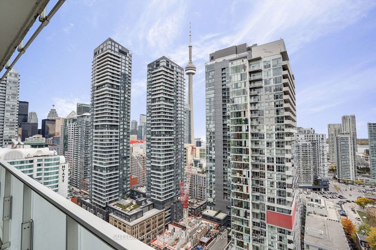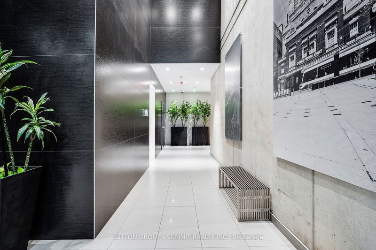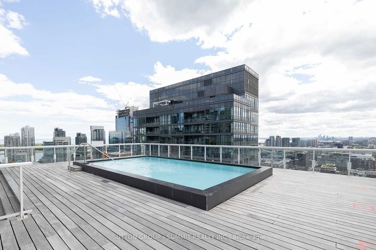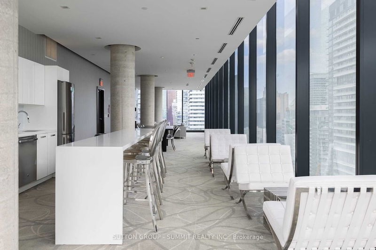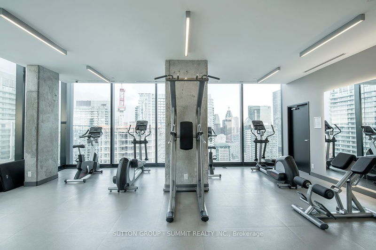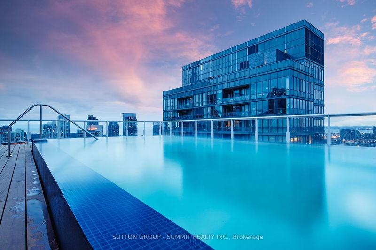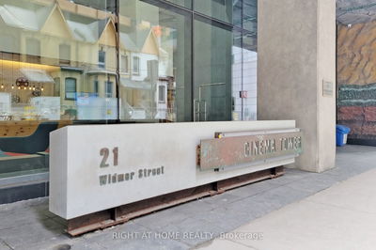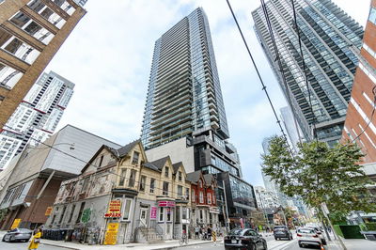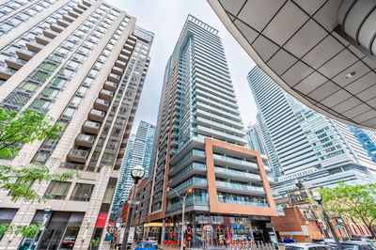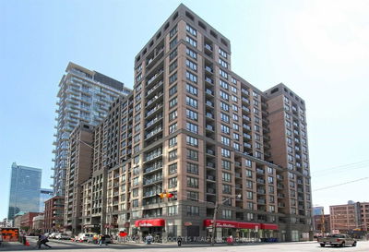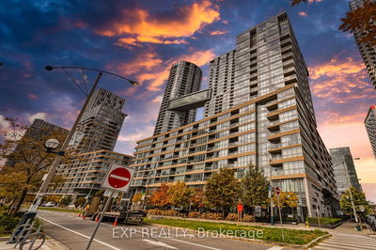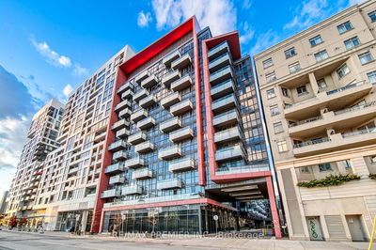All hail the king! It's easy to worship concrete 9-ft ceilings, wall-to-wall black interior windows, and a rare 172-sq.ft balcony with a BBQ gas hook-up and southern city views. This light-filled open concept loft boasts natural-toned engineered hardwood floors, a sleek custom-designed European-inspired kitchen with a gas cooktop, glass tile backsplash, and stone counters, all finished with industrial styling - tons of amenities, including an outdoor infinity pool (just in time to savour the last summer days!). Living in the heart of the city offers the convenience of being just one block away from the King and Spadina streetcars, providing easy access to travel east, west, north, or south. Additionally, St. Andrew Station is a mere 10-minute walk away, offering access to trains that traverse throughout the city in both northern and southern directions. A functional and smart floor plan met with total convenience, surrounded by the city's best restaurants and cafes.
详情
- 上市时间: Friday, November 10, 2023
- 城市: Toronto
- 社区: Waterfront Communities C1
- 交叉路口: King St W And Spadina
- 详细地址: 2501-11 Charlotte Street, Toronto, M5V 0M6, Ontario, Canada
- 客厅: Combined W/Dining, Hardwood Floor, Open Concept
- 厨房: Stainless Steel Appl, Hardwood Floor
- 挂盘公司: Sutton Group - Summit Realty Inc. - Disclaimer: The information contained in this listing has not been verified by Sutton Group - Summit Realty Inc. and should be verified by the buyer.

