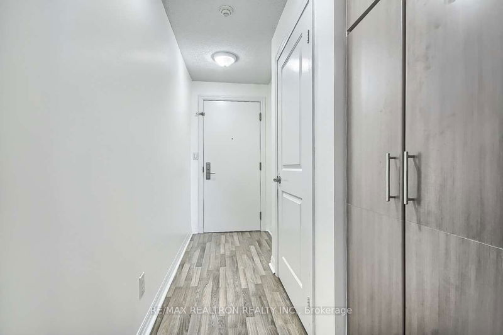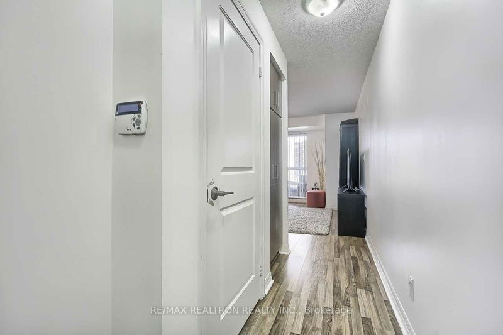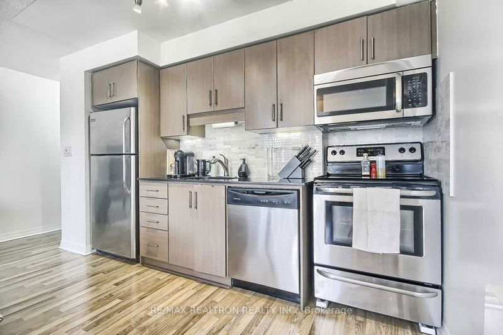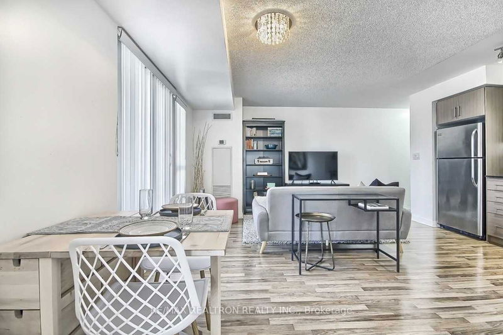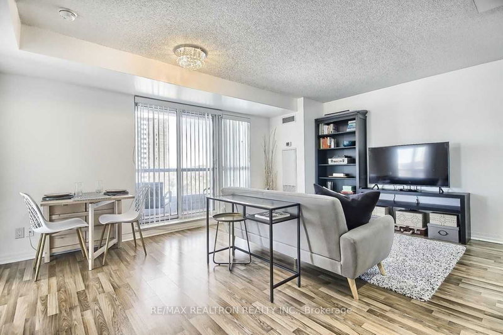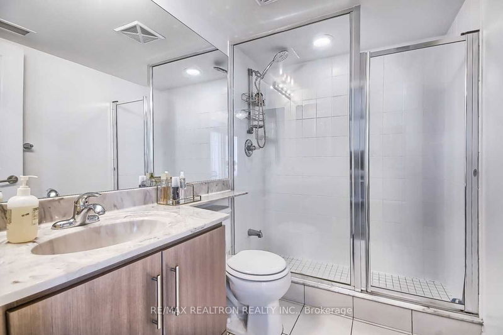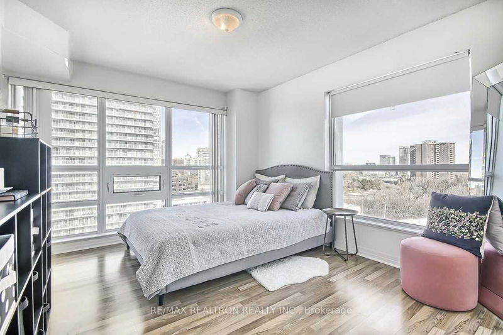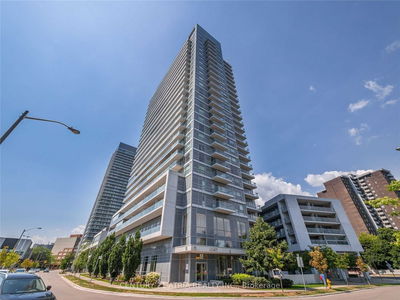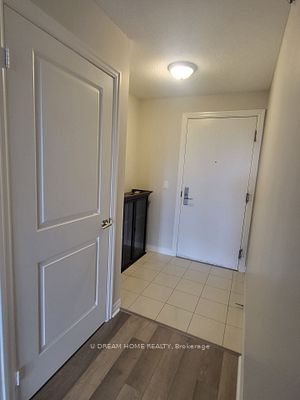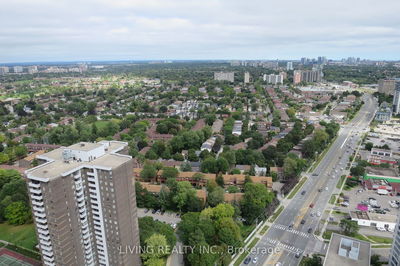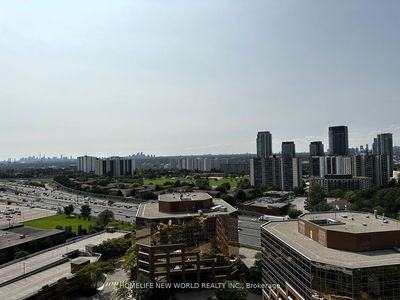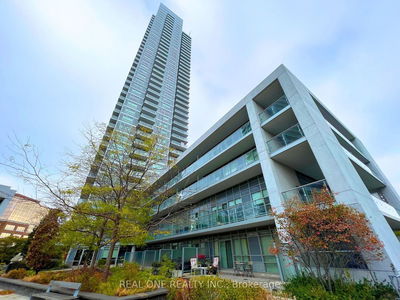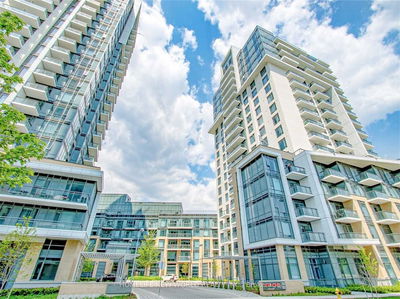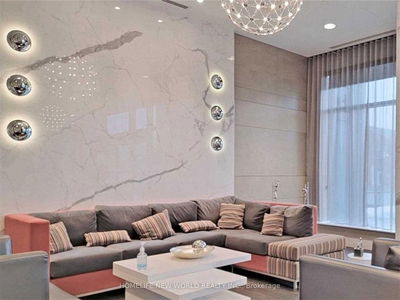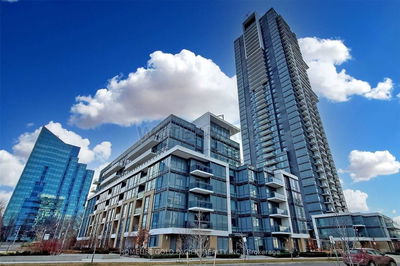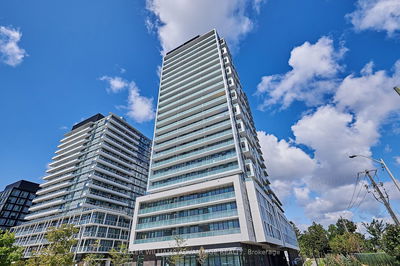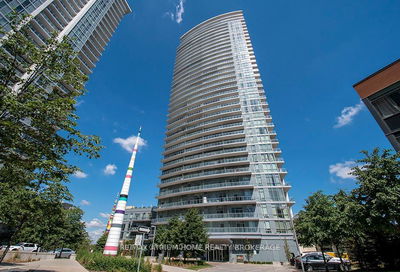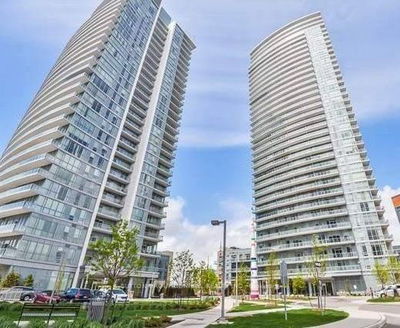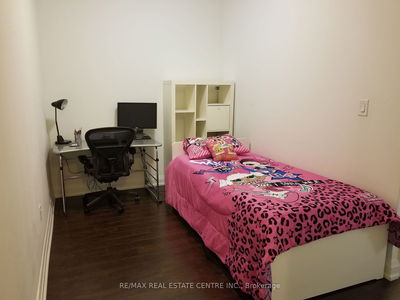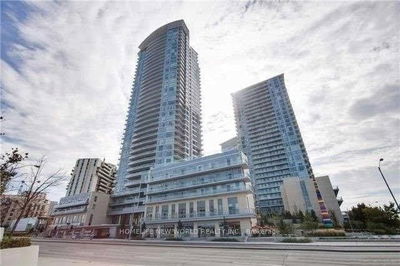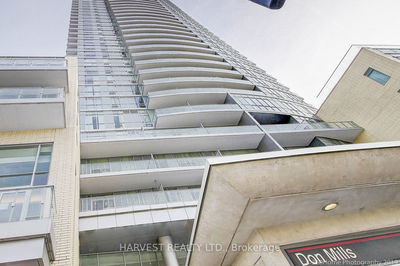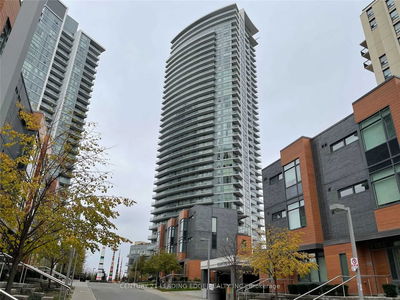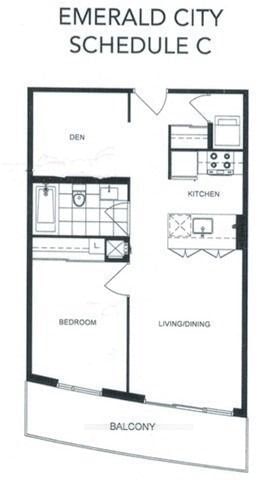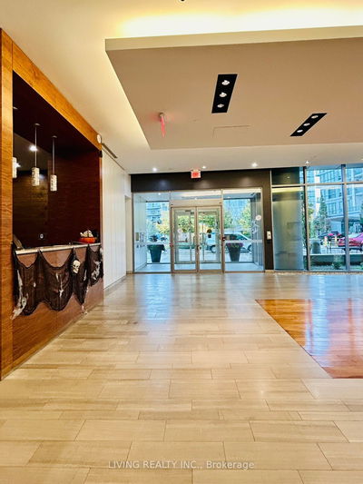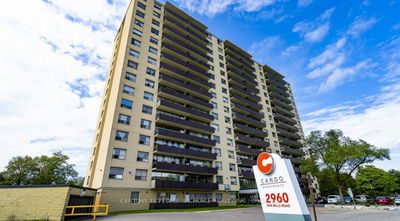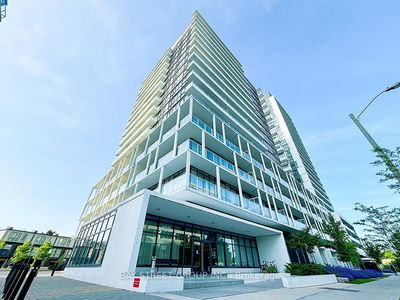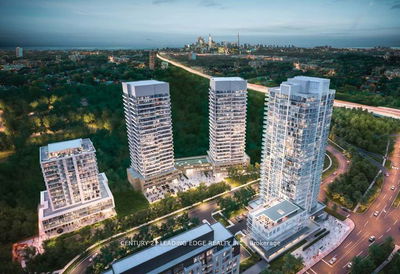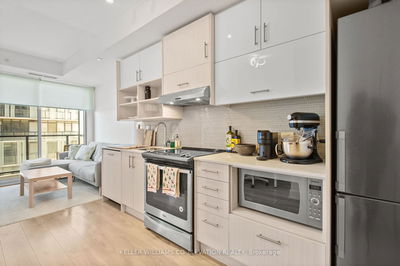One Of The Largest, Sought After 1 Brdm End Units - Approx 637 Sq. Ft.+55 Sq. Ft. Balcony. Gorgeous North and Western Views. Very Spacious and Functional Layout. Granite Countertop, Laminate Floor, Full Size Shower With Wallk-in Closet in Bedroom. Huge Windows On West and North Sides of Bedroom Allowing A Bring and Warm Feel. Open Balcony. Amenities Including: Bike Storage, Car Wash, Guest Suites, Games Rm, Media Rm, Roof Top Deck/Garden, Recreation Rm, Visitor Parking. Walking Distance to Fairview Mall, T & T, Don Mills Station and Lots More.
详情
- 上市时间: Monday, November 06, 2023
- 城市: Toronto
- 社区: Henry Farm
- 交叉路口: Hwy 404 & Sheppard
- 详细地址: 901-30 Herons Hill Way, Toronto, M2J 0A7, Ontario, Canada
- 客厅: Laminate, Open Concept, Combined W/Dining
- 厨房: Granite Counter, Stainless Steel Appl, Combined W/Living
- 挂盘公司: Re/Max Realtron Realty Inc. - Disclaimer: The information contained in this listing has not been verified by Re/Max Realtron Realty Inc. and should be verified by the buyer.

