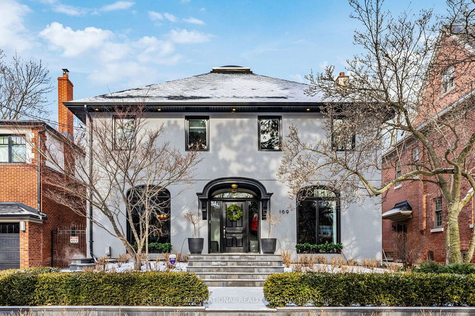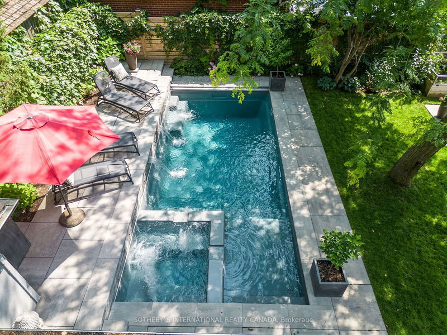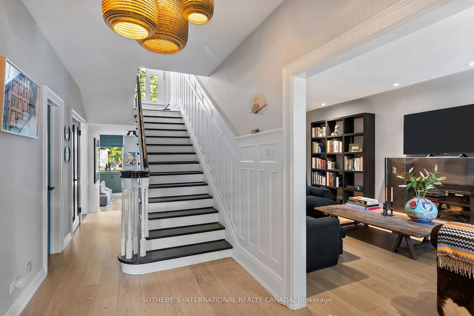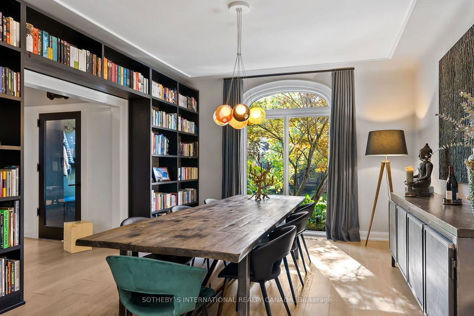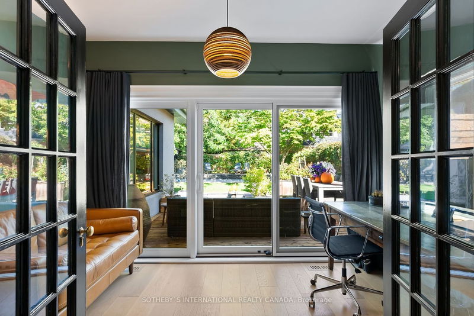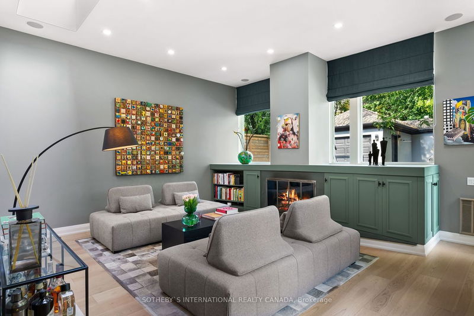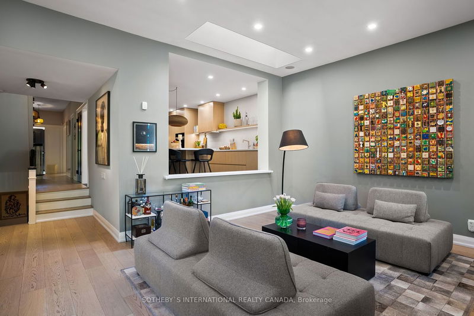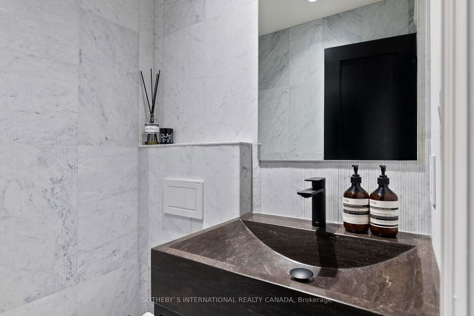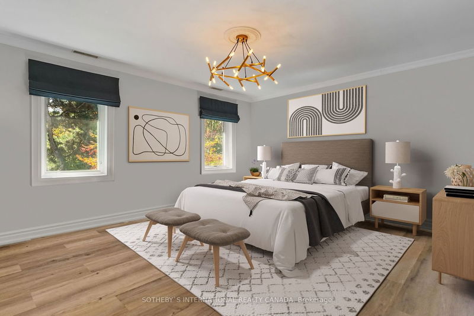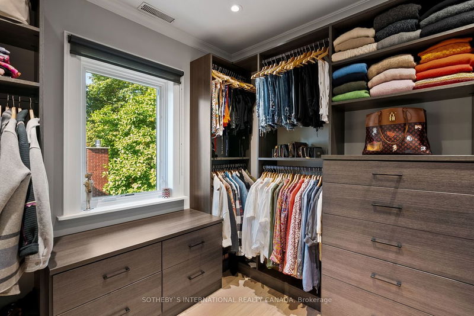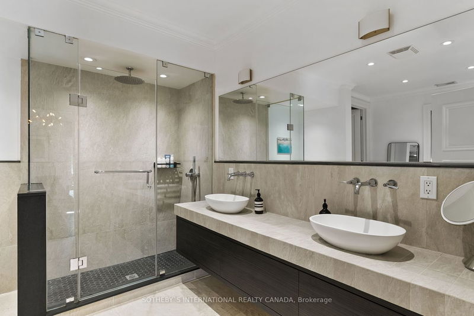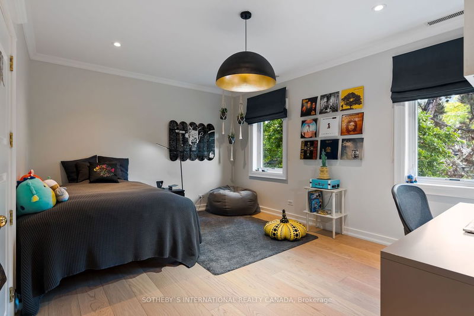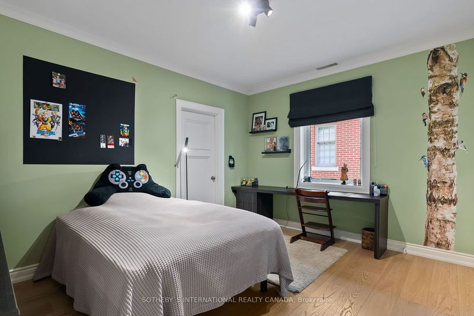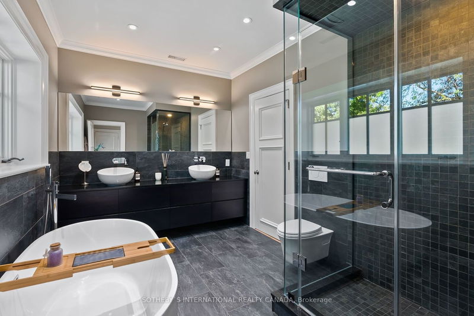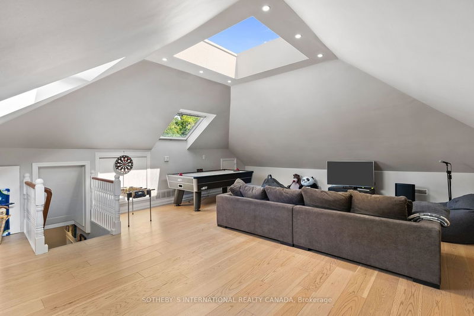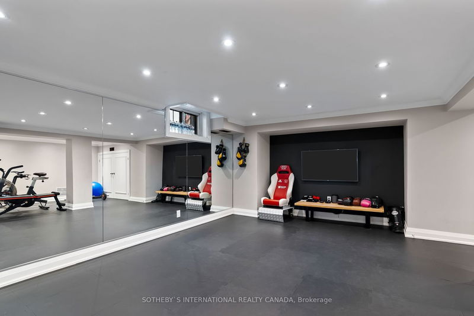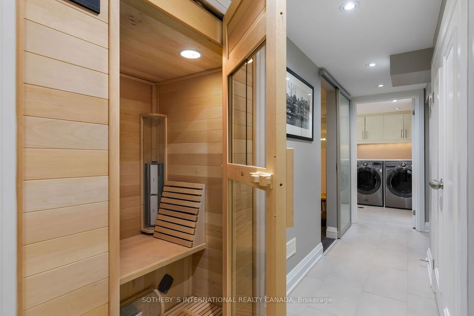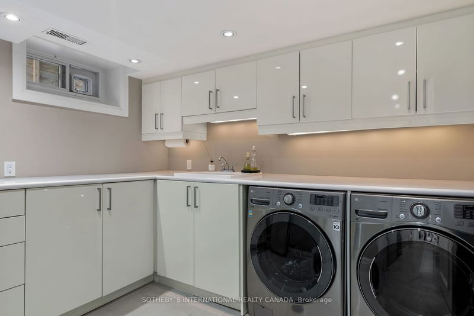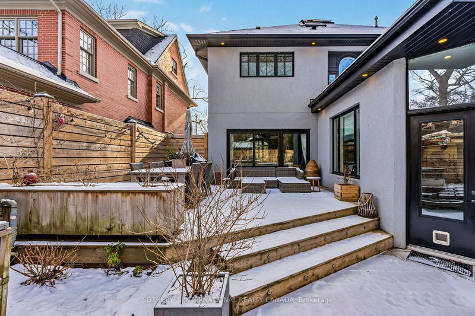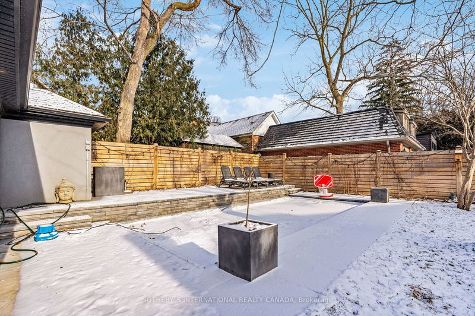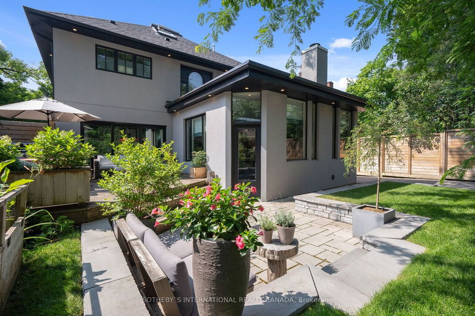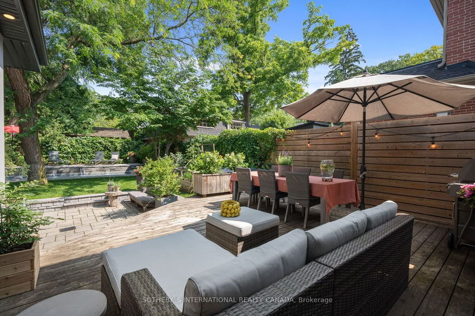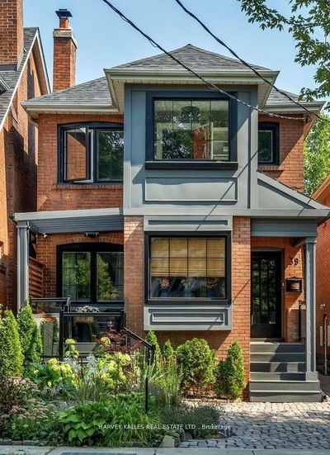Sophisticated family home with a contemporary flair on one of Moore Park's most coveted streets. Elegant centre hall floor plan offers spacious principal rooms perfect for hosting your holiday parties. You will love preparing dinner in the newly renovated kitchen (2023) with natural wood cabinetry, Miele appliances and a large centre island. On a cold day, cozy up in front of the gas fireplace in the family room. Principal bedroom suite with 5 pc ensuite bath and walk-in closet complete with custom organizers. Your kids will enjoy the two well proportioned bedrooms whilst sharing a 5 pc renovated bath. Adults and children alike will flock to the third-floor loft for games night. This space can easily be converted to accommodate an additional bedroom. Finished lower level complete with gym, sauna and nanny's quarters. Approximately 5536 square feet of living space on all levels
详情
- 上市时间: Monday, November 06, 2023
- 城市: Toronto
- 社区: Rosedale-Moore Park
- 交叉路口: East Of Mt. Pleasant
- 客厅: Hardwood Floor, Fireplace, French Doors
- 厨房: Modern Kitchen, Centre Island, O/Looks Family
- 家庭房: Hardwood Floor, Gas Fireplace, W/O To Garden
- 挂盘公司: Sotheby`S International Realty Canada - Disclaimer: The information contained in this listing has not been verified by Sotheby`S International Realty Canada and should be verified by the buyer.


