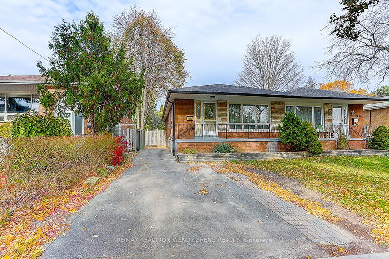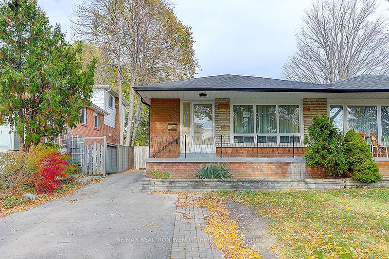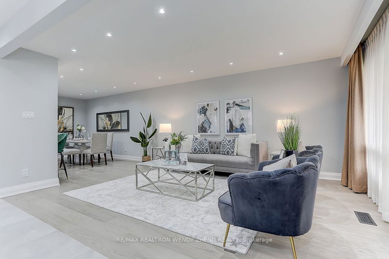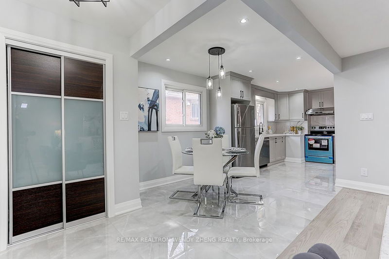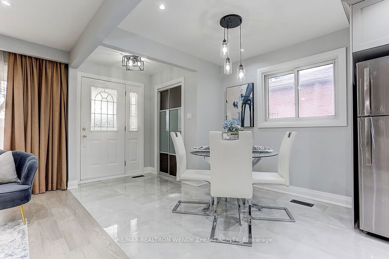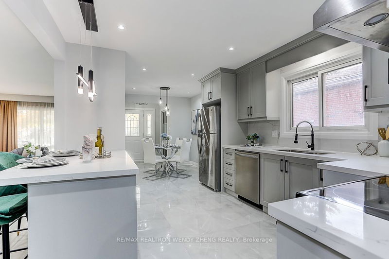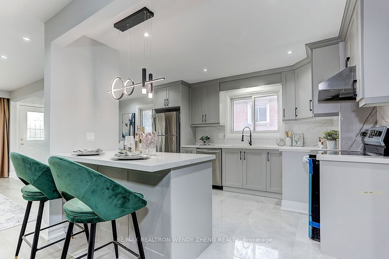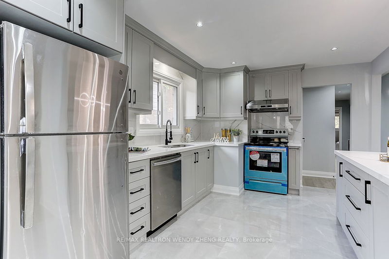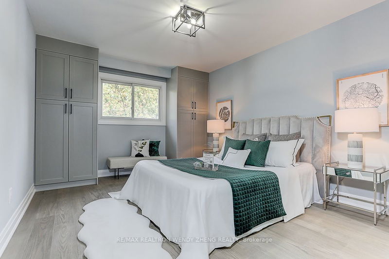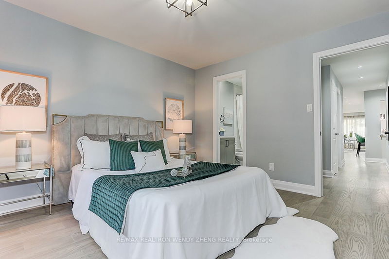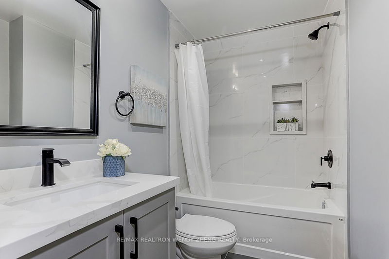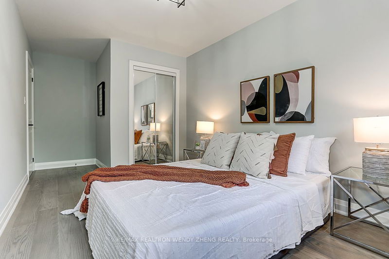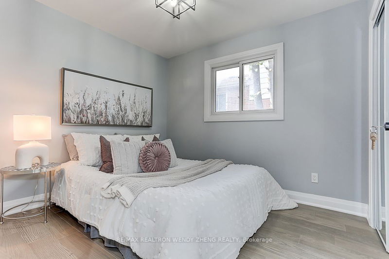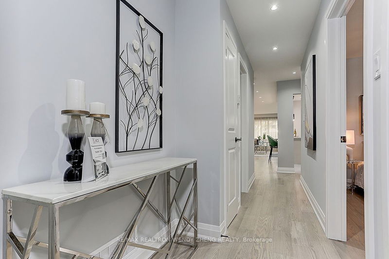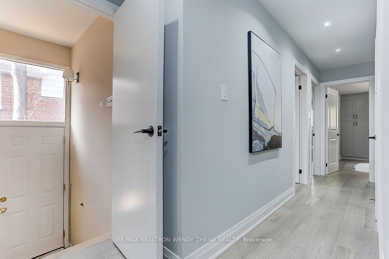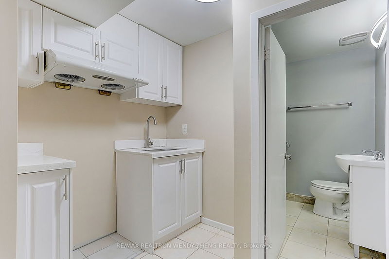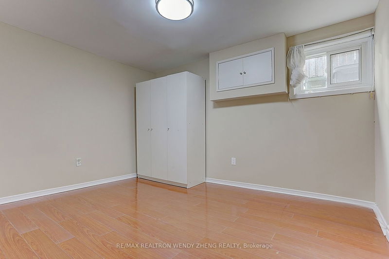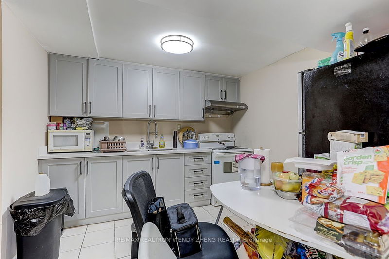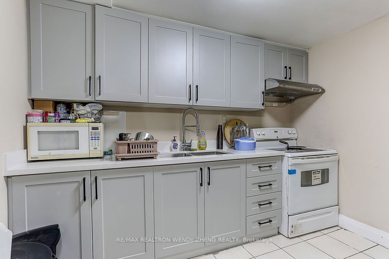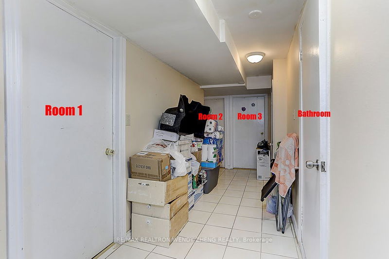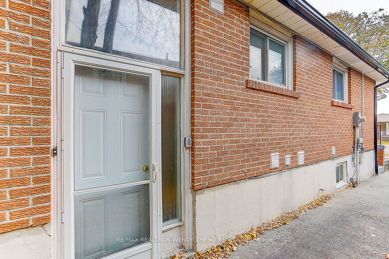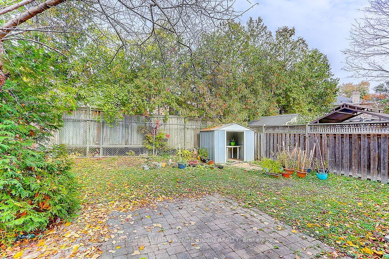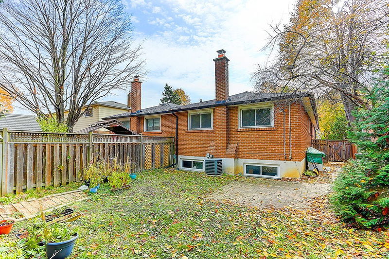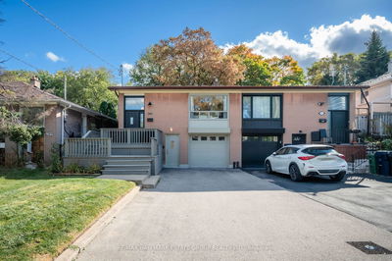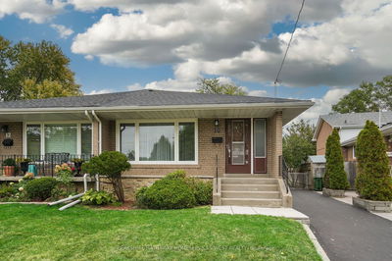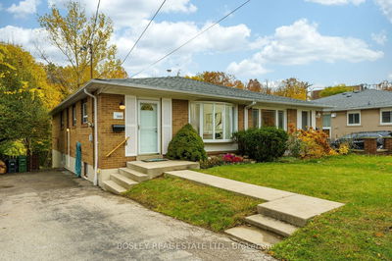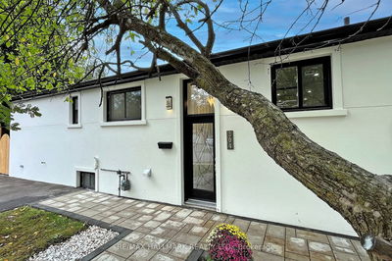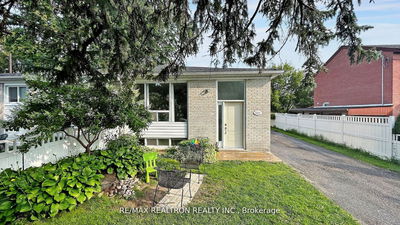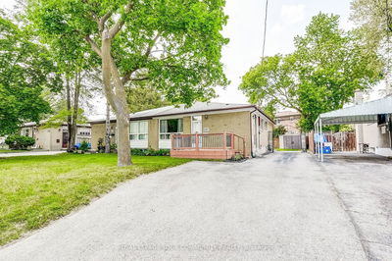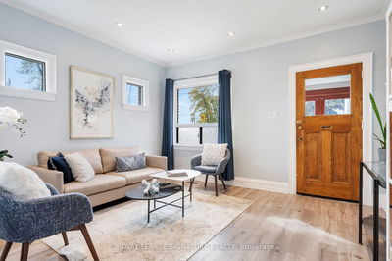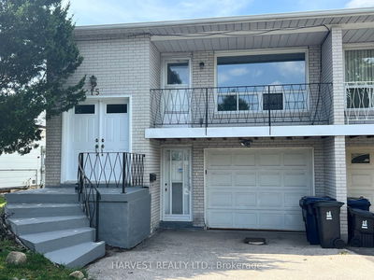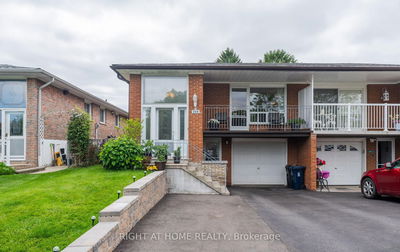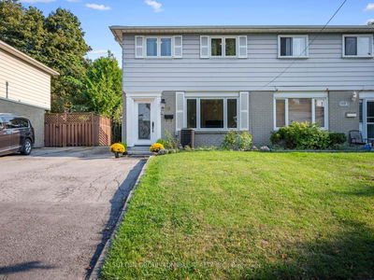Brand Newly Renovated Oversized 3+5 Brs Semi As Large As A Detached Bungalow! Completely Upgraded Main Level In Perfect Move-In Condition: Freshly Painted W/ All Smooth Ceiling & Tons Of Pot Lights, All New Wide-Plank Hardwood & Large Porcelain Tile Throughout, Centre Island In Wall-Opened Modern Kitchen, New Fl-To-Ceiling Cabinet W/ Gleaming Backsplash & All Stainless Steel Appliances, Custom Double Closets In 4 Pcs Ensuite Master, Contemporary 3 Pcs Bath W/ Frameless Glass Dr Shower, Selected Frost Glass Closet At Foyer, Finished Separated Entrance Bsmt W/ Extra Kit, 2 Full Baths & 5 Brs To Unlock Potential For 2 Whole Suites For Huge Rental Income Or Simply To Accommodate Your Huge Family! Long Driveway & Interlock Side/Backyard. Just Steps To Seneca, Transit, Business Park & Conservation Trail, Mins To Fairview Mall, Don Mills Subway Station & 404.
详情
- 上市时间: Friday, November 03, 2023
- 3D看房: View Virtual Tour for 92 Mentor Boulevard
- 城市: Toronto
- 社区: Hillcrest Village
- 交叉路口: Don Mills/Mcnicoll
- 详细地址: 92 Mentor Boulevard, Toronto, M2H 2N1, Ontario, Canada
- 客厅: Hardwood Floor, Picture Window, O/Looks Frontyard
- 厨房: Porcelain Floor, Centre Island, O/Looks Dining
- 厨房: Ceramic Floor, Stone Counter
- 挂盘公司: Re/Max Realtron Wendy Zheng Realty - Disclaimer: The information contained in this listing has not been verified by Re/Max Realtron Wendy Zheng Realty and should be verified by the buyer.

