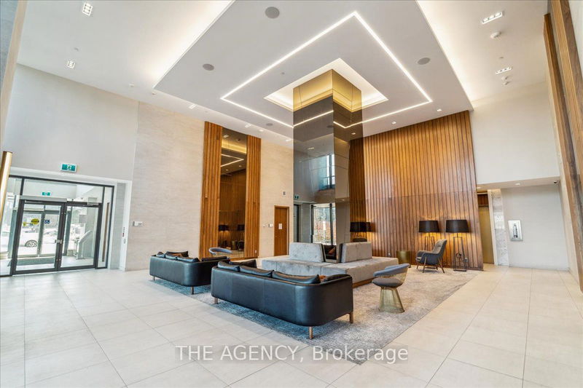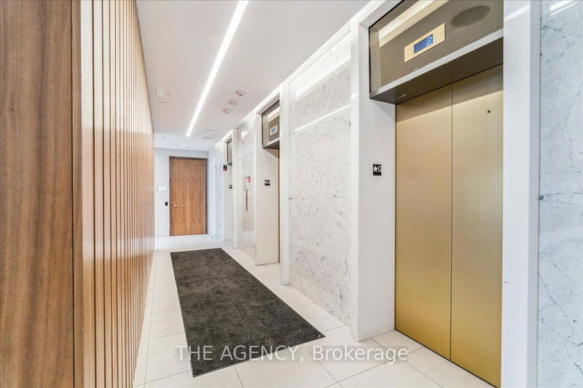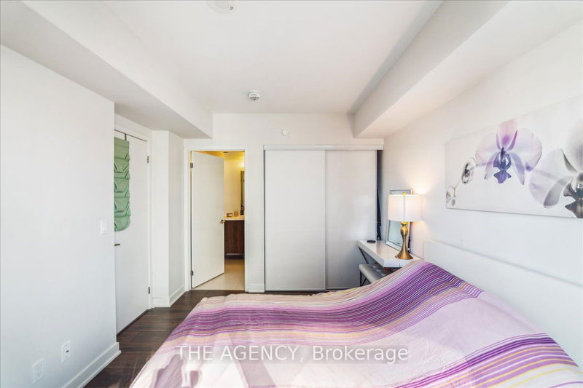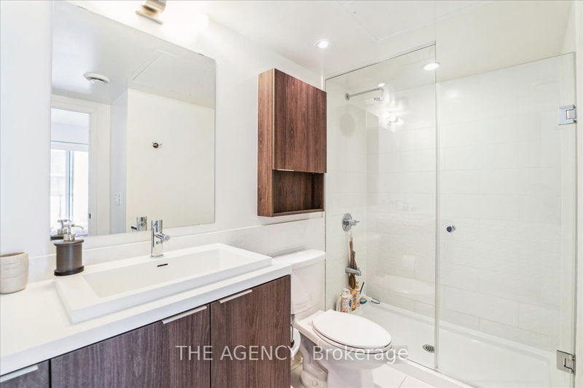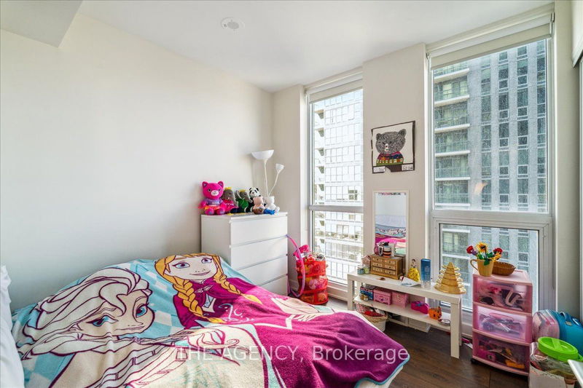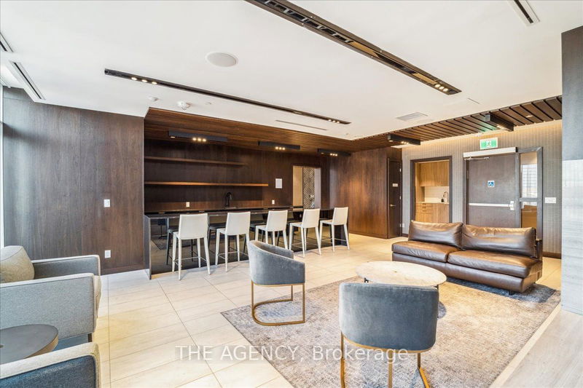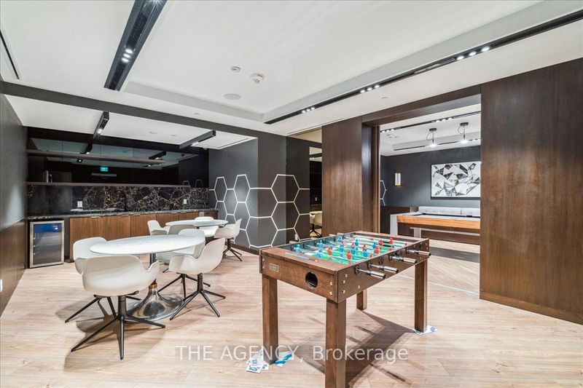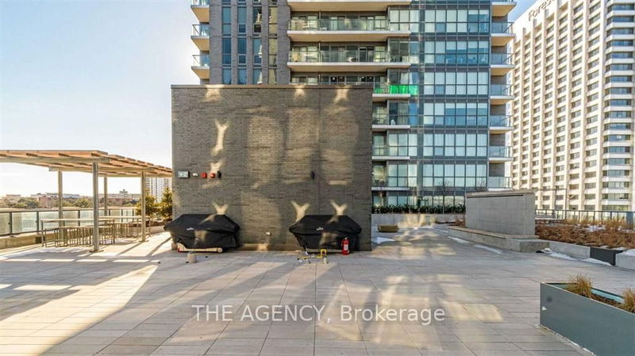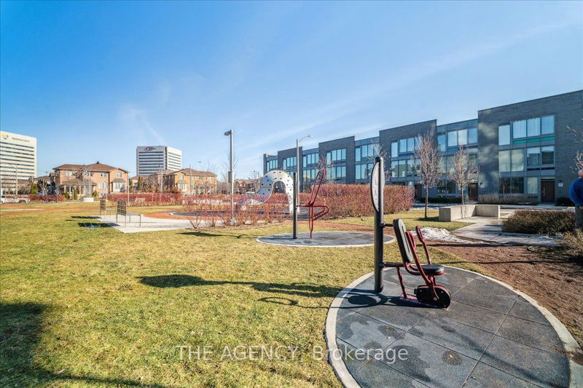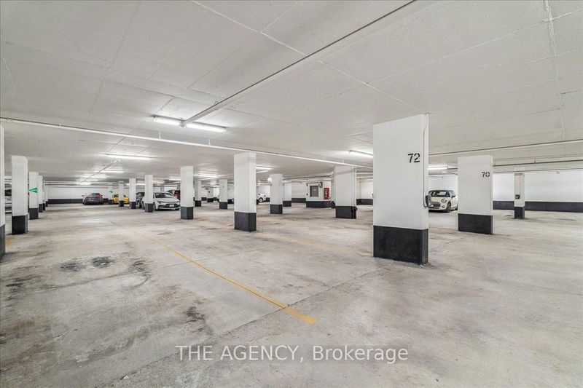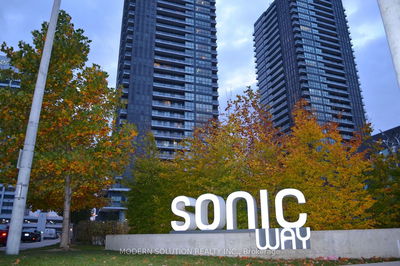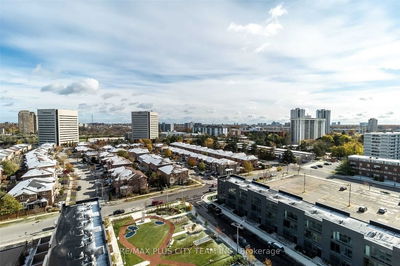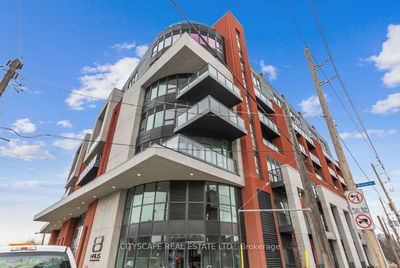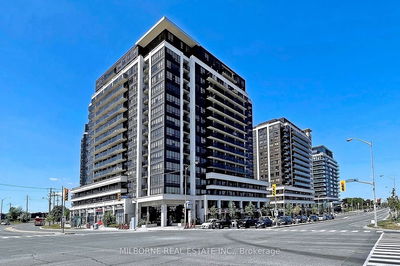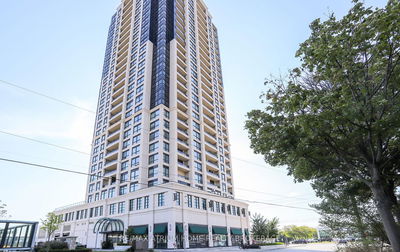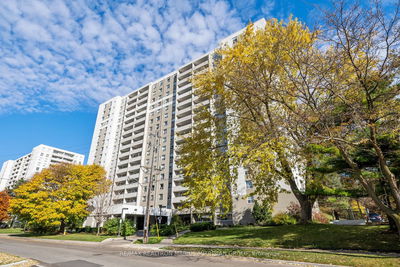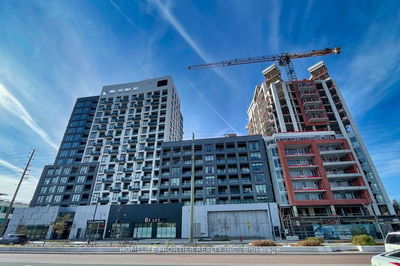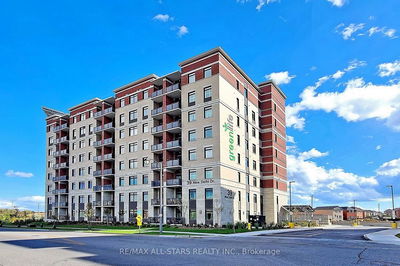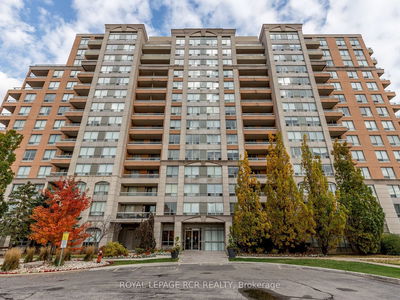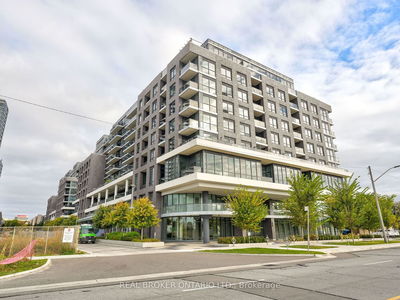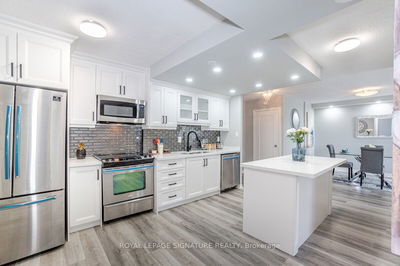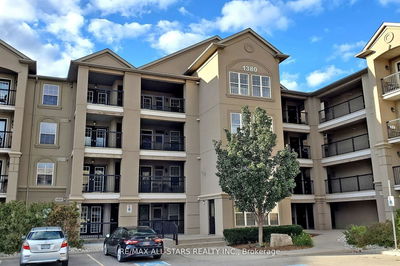Welcome To Sonic Condos, Where Luxurious Resort-Style Living Is Combined With Easy Access To Anywhere In The Gta! Perfect For A Young Family, Or Smart Sizers Who Commute, This Opportunity Presents A 3-Bed 2-Full-Bath Corner Unit With An Abundance Of Natural Light And Never-Obstructed Views With Its Floor-To-Ceiling Windows. Having One Of The Best Layouts Of The Project Completed Just Over 2 Years Ago, This Modern Open-Concept Living Space Comes With 2 Balconies With Walkouts From The Dining Room And The Primary Bedroom. The Other 2 Bedrooms Come With 2 Floor-To-Ceiling Windows Each And Lots Of Closet Space! The Gourmet Kitchen Features Modern Appliances, Quartz Counter-Tops, And Pantry. The Sonic Condos Are Loaded With Amenities, You Name It! Enjoy The Top-Notch In/Outdoor Facilities For Working Out, Entertainment, And Large Gatherings! Eglinton Crosstown And Real Canadian Superstore Are Across The Street. Minutes To Shops At Don Mills, Sunnybrook Park, Costco, Dvp, 401, And Gardiner!
详情
- 上市时间: Wednesday, November 01, 2023
- 3D看房: View Virtual Tour for 1004-2 Sonic Way
- 城市: Toronto
- 社区: Flemingdon Park
- 详细地址: 1004-2 Sonic Way, Toronto, M3C 0P2, Ontario, Canada
- 客厅: Open Concept, Window Flr To Ceil, Combined W/Dining
- 厨房: Open Concept, Stainless Steel Appl, Pantry
- 挂盘公司: The Agency - Disclaimer: The information contained in this listing has not been verified by The Agency and should be verified by the buyer.



