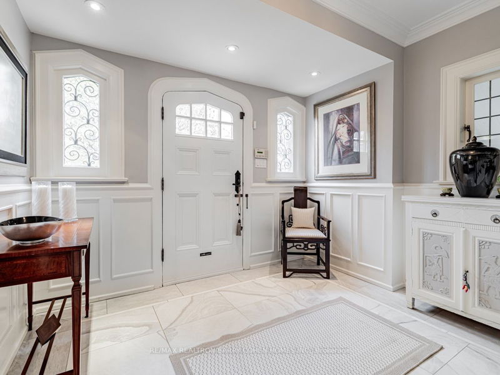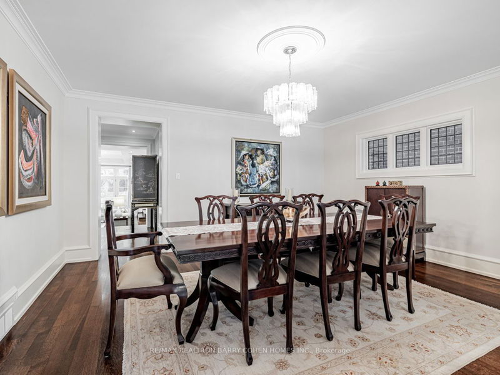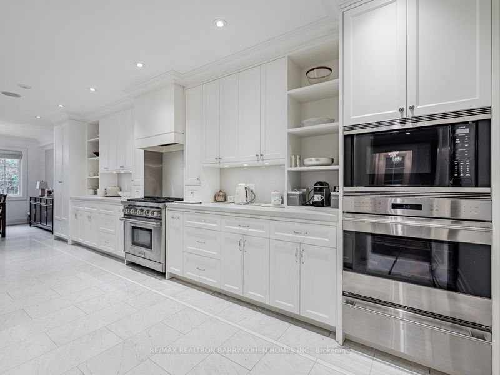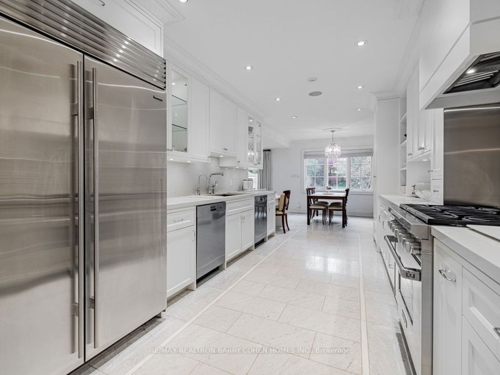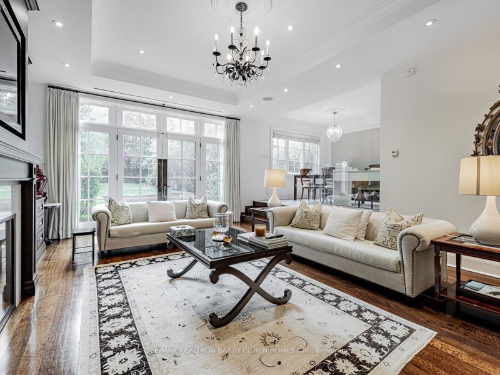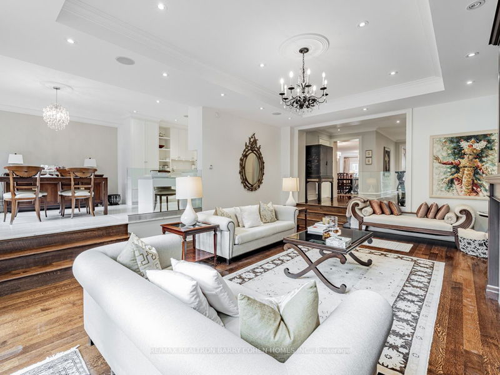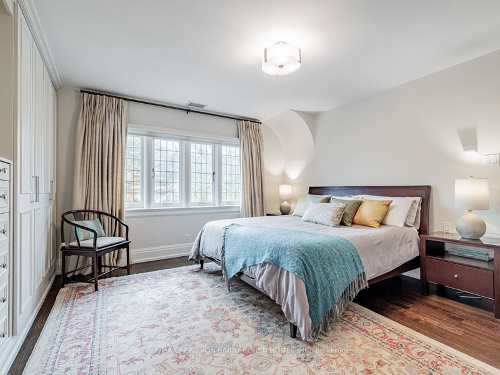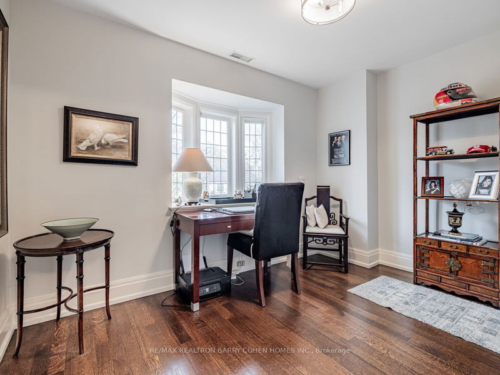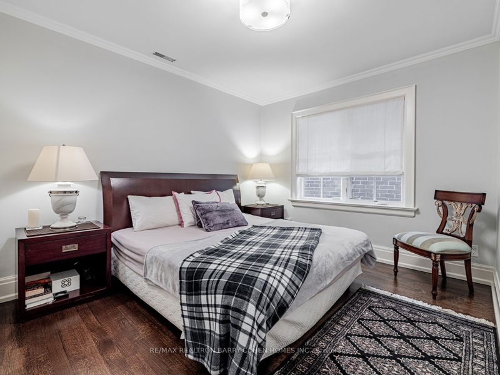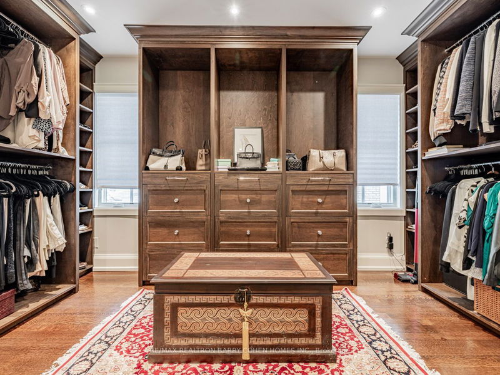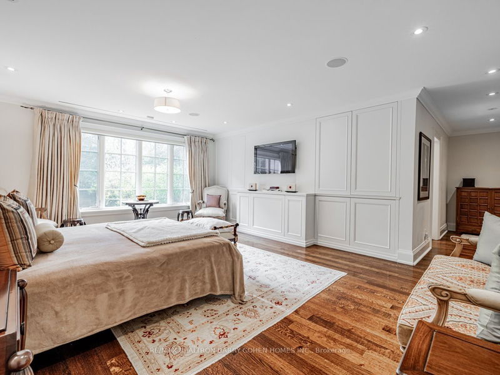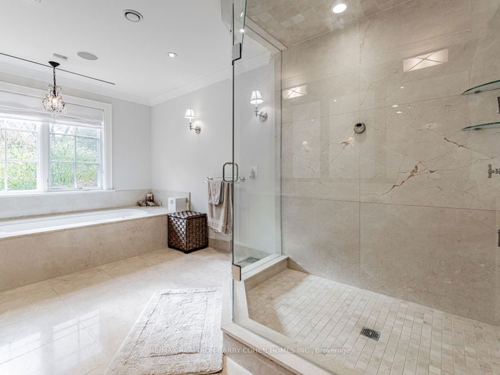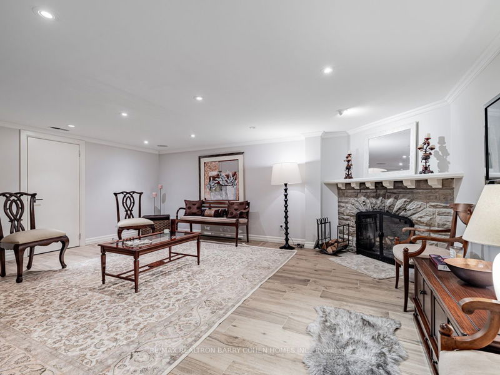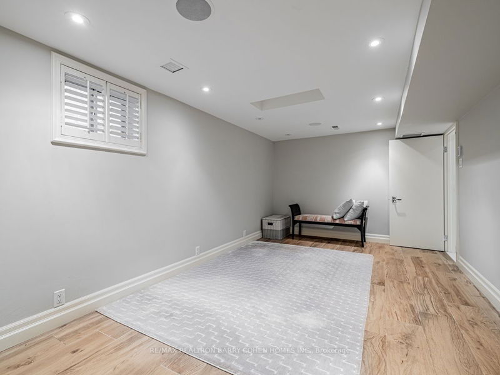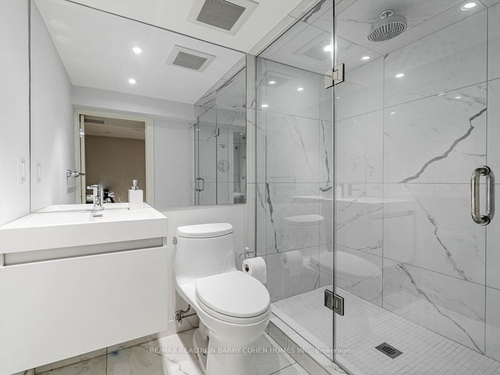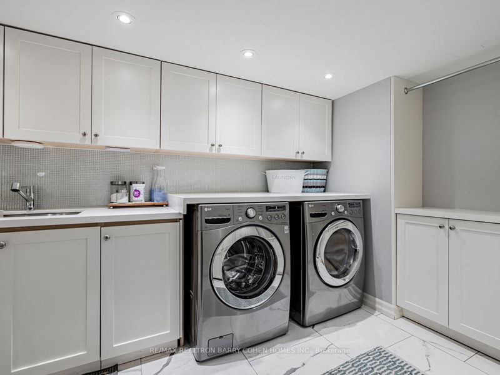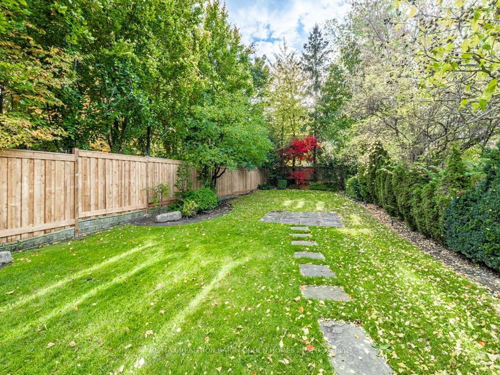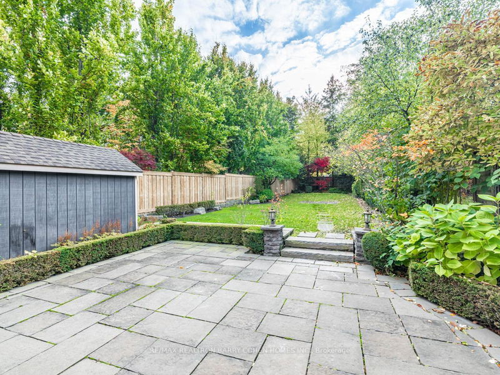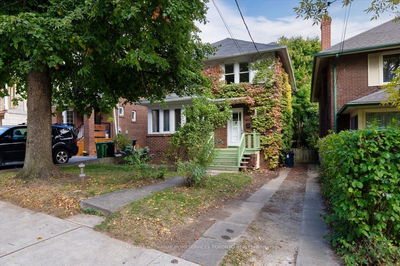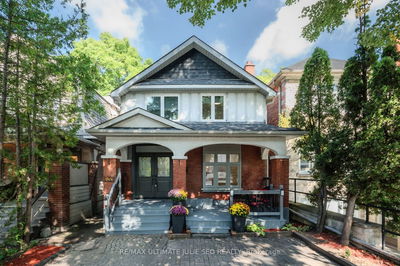Completely Renovated Majestic 2 1/2-Storey Home On 204' Deep Lot, West-Facing Property in Prestigious "Forest Hill South", Stucco & Stone Exterior.Unparalleled Luxury Finishes Throughout. Exceptional Layout With Graciously Proportioned Principal Rooms. Chef-Inspired Dream Heated Floor Kitchen Open To heated floor Family Room And Breakfast Area. Primary Bedroom Retreat Features A Luxurious 6 Piece heated Ensuite, Custom Built-It Cabinets & Boutique Style With His/Her Walk-In Closets & Access To 3rd Storey Loft, Heated Bathroom Floors T/O Second Level, 3 Additional Bedrooms On 2nd Level With 2 Add'l heated Bathrooms. Heated Carport And Driveway.Steps To Renowned Schools Incld Ucc & Bss.
详情
- 上市时间: Wednesday, November 01, 2023
- 3D看房: View Virtual Tour for 192 Forest Hill Road
- 城市: Toronto
- 社区: Forest Hill South
- 交叉路口: Forest Hill / Hillholm
- 详细地址: 192 Forest Hill Road, Toronto, M5P 2N4, Ontario, Canada
- 客厅: Hardwood Floor, Fireplace, Combined W/Dining
- 家庭房: Hardwood Floor, Fireplace, W/O To Patio
- 厨房: Marble Floor, Stainless Steel Appl, Heated Floor
- 挂盘公司: Re/Max Realtron Barry Cohen Homes Inc. - Disclaimer: The information contained in this listing has not been verified by Re/Max Realtron Barry Cohen Homes Inc. and should be verified by the buyer.




