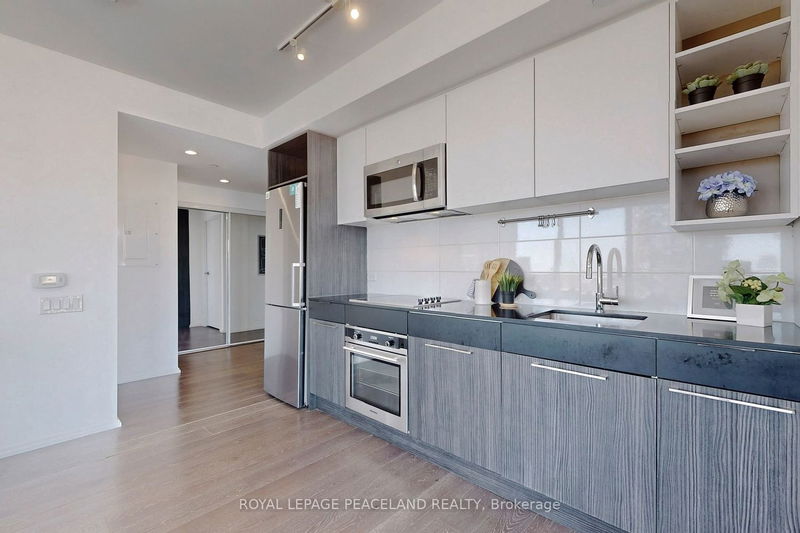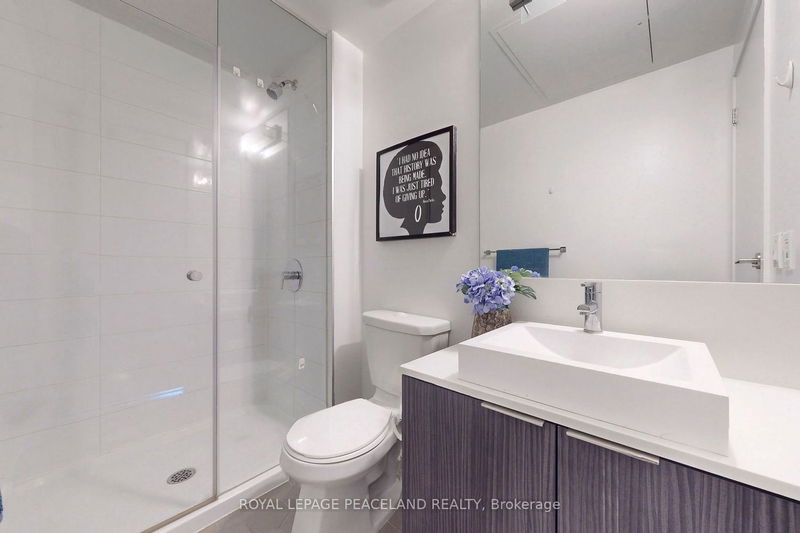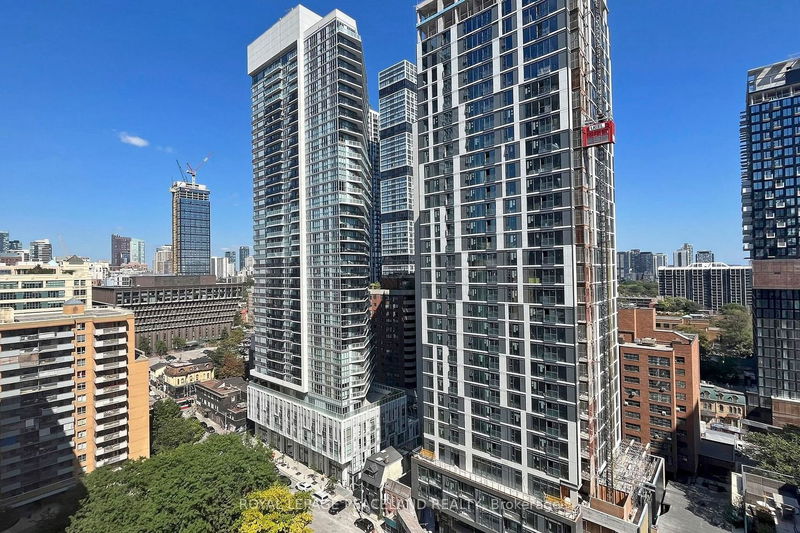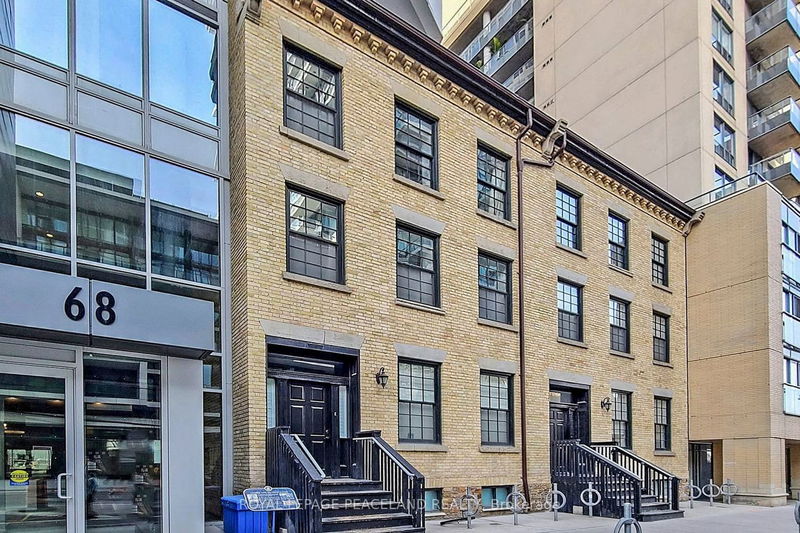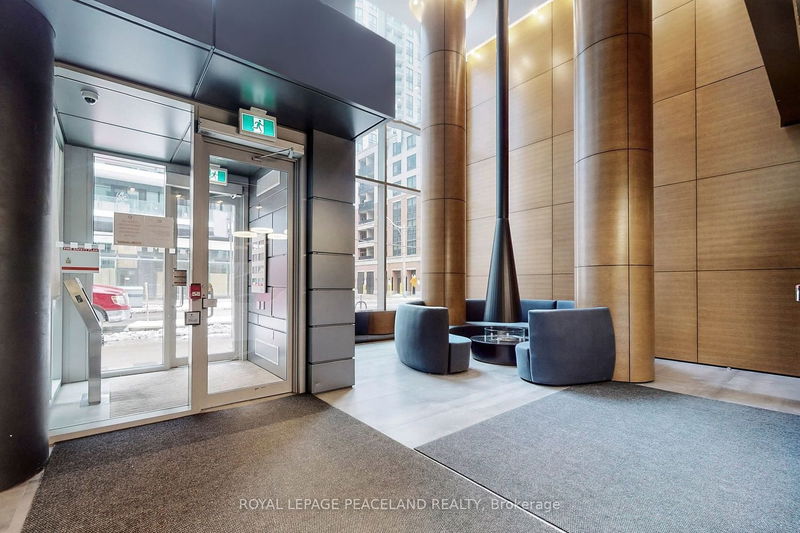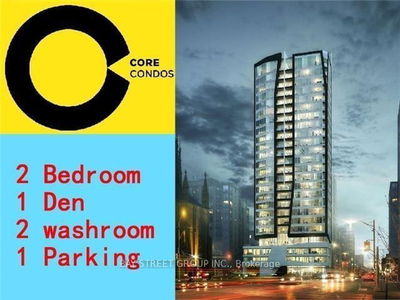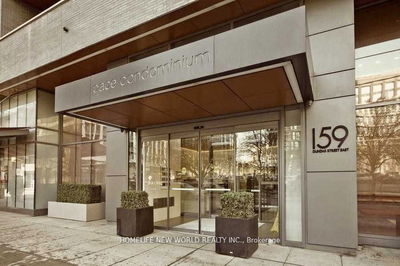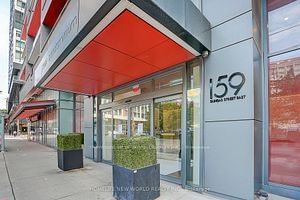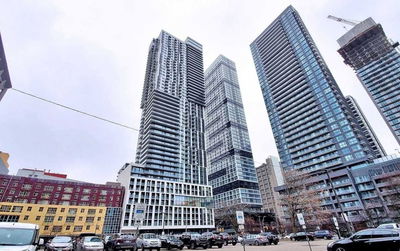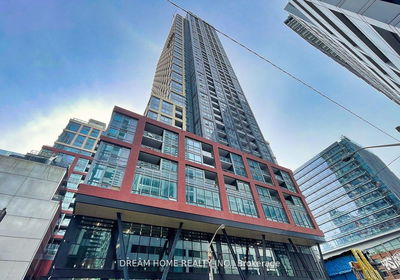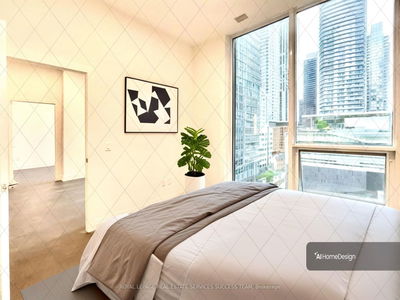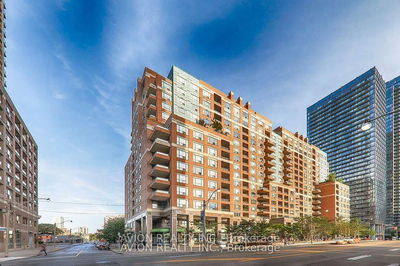Core Downtown Prime Location * 6 Years New High Level Executive 2+1 Corner Unit With N/E Panoramic View * 775 Sf Functional Layout, Laminate Floor t Through Out, Stainless Steel Appliances, 4 Pc Ensuite Primary Bedroom, Close To Everything! Minutes To Ryerson, Eaton Centre, Dundas Square, Financial District, Massey Hall, Ttc, Subway. Quick Connection To Dvp/Gardiner. Premium Amenities With Gym, Party Room, Outdoor Terrace,
详情
- 上市时间: Monday, October 30, 2023
- 3D看房: View Virtual Tour for 1810-68 Shuter Street
- 城市: Toronto
- 社区: Church-Yonge Corridor
- 详细地址: 1810-68 Shuter Street, Toronto, M5B 1B4, Ontario, Canada
- 客厅: Laminate, Combined W/Dining, W/O To Balcony
- 厨房: Laminate, B/I Appliances, Open Concept
- 挂盘公司: Royal Lepage Peaceland Realty - Disclaimer: The information contained in this listing has not been verified by Royal Lepage Peaceland Realty and should be verified by the buyer.











