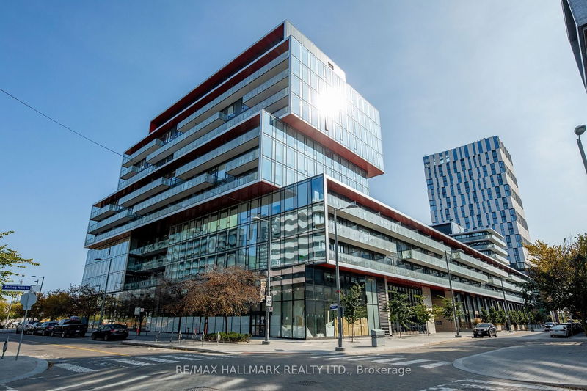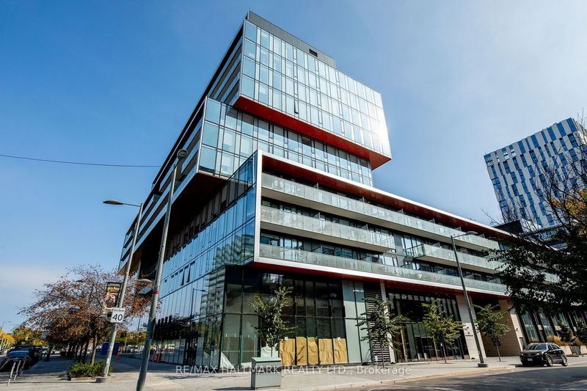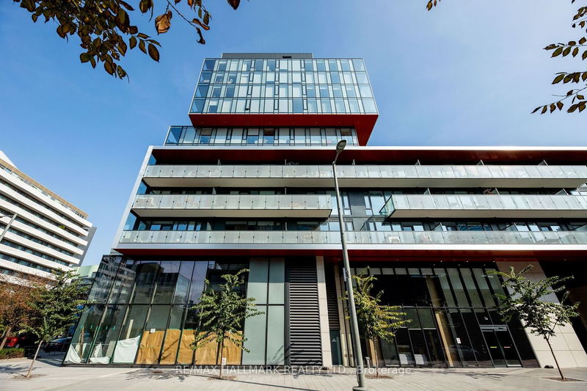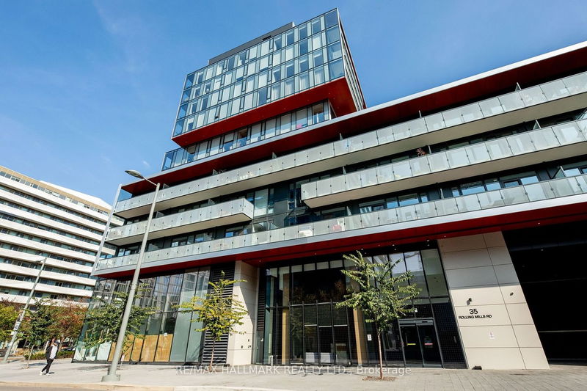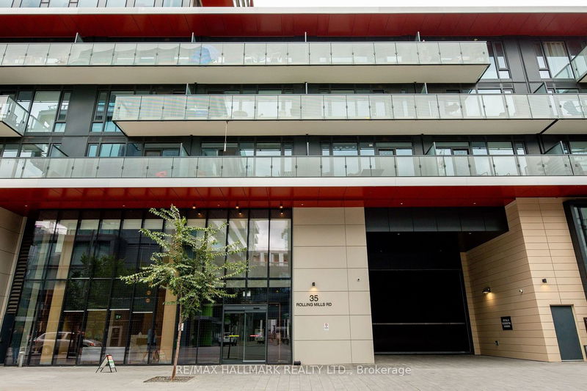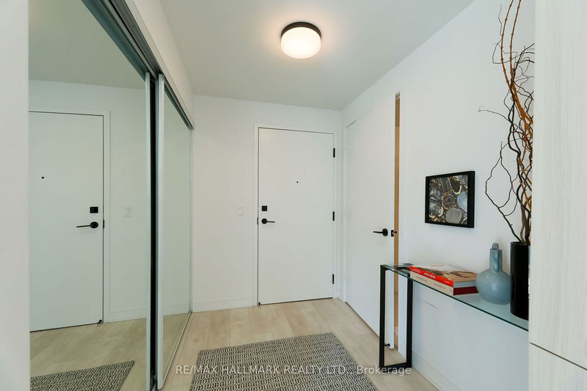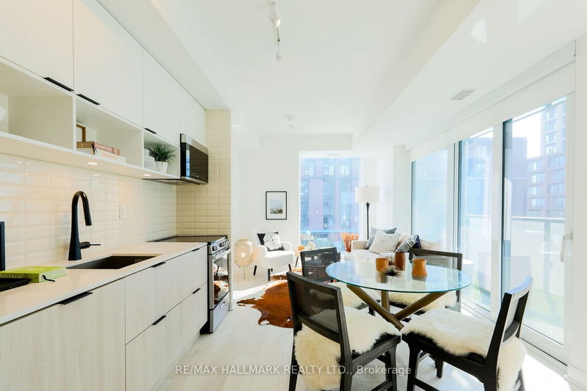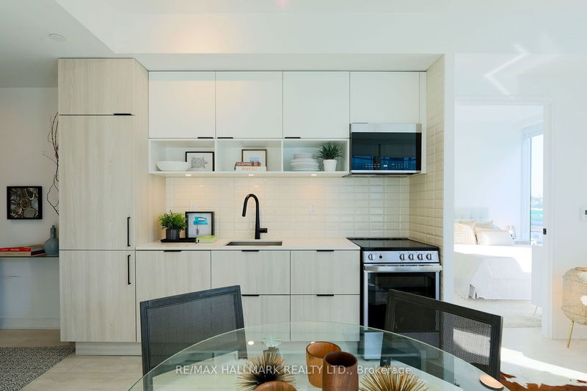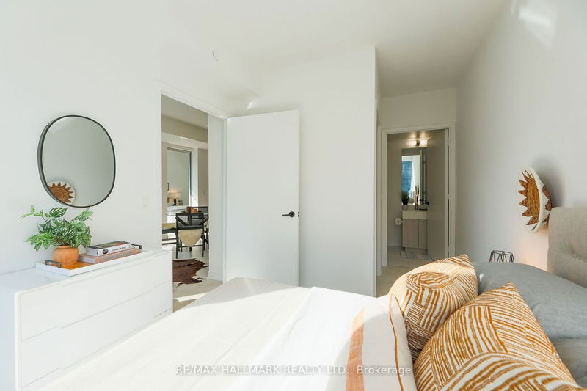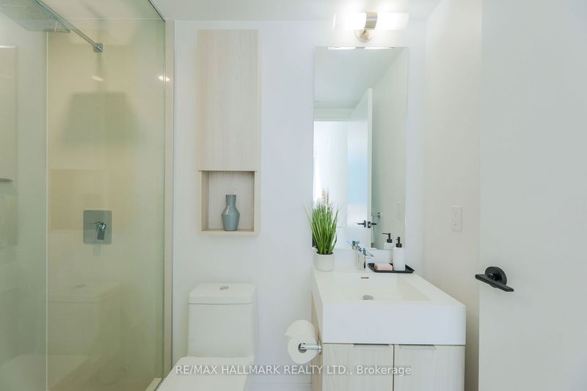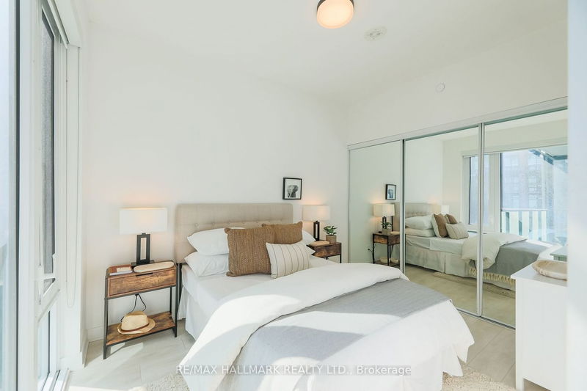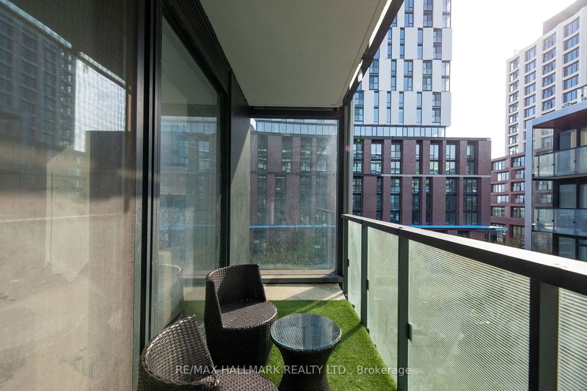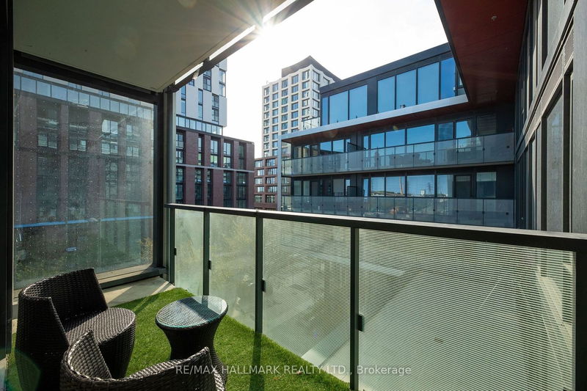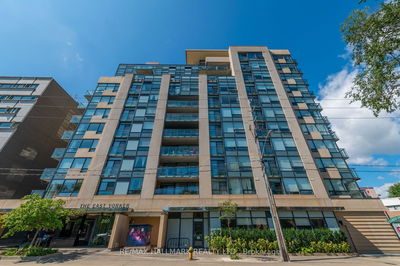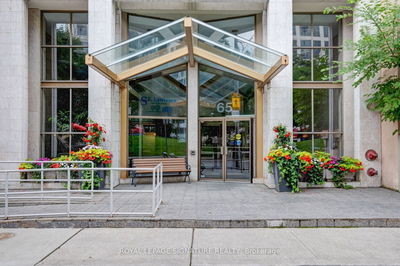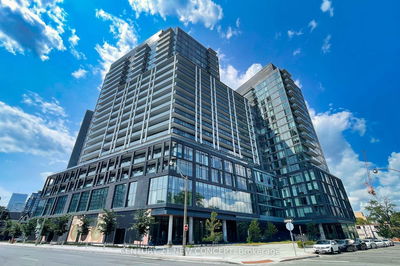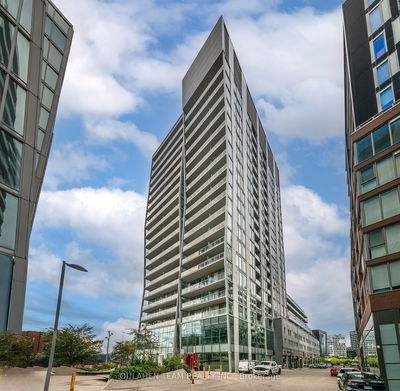This stunning 2-bedroom, 2-bathroom unit in the heart of Canary Common is very well designed to maximize space. This desirable south-facing unit is filled with an abundance of natural light through the floor-to-ceiling windows. The open-concept living area is ideal for entertaining, complemented by a modern kitchen and a spacious balcony. Inside, the primary bedroom is generously sized, featuring a contemporary 3-piece ensuite and closet space. The split bedroom floorplan offers versatility with a comfortable second bedroom and an additional bathroom, perfect for guests or roommates. Large south facing 14 x 4.8 balcony. State of the art building amenities include a fully equipped fitness centre with Pilates/yoga studio, multi-functional catering kitchen with outdoor BBQ area with fire pits, pet washing area, children's play area, theatre room. Outstanding location being minutes away from the Distillery District, Downtown, St. Lawrence, George Brown college, Corktown common park.
详情
- 上市时间: Tuesday, October 24, 2023
- 3D看房: View Virtual Tour for S449-35 Rolling Mills Road
- 城市: Toronto
- 社区: Waterfront Communities C8
- 详细地址: S449-35 Rolling Mills Road, Toronto, M5A 0V6, Ontario, Canada
- 客厅: Laminate, Open Concept
- 厨房: Laminate, Combined W/Dining, B/I Appliances
- 挂盘公司: Re/Max Hallmark Realty Ltd. - Disclaimer: The information contained in this listing has not been verified by Re/Max Hallmark Realty Ltd. and should be verified by the buyer.

