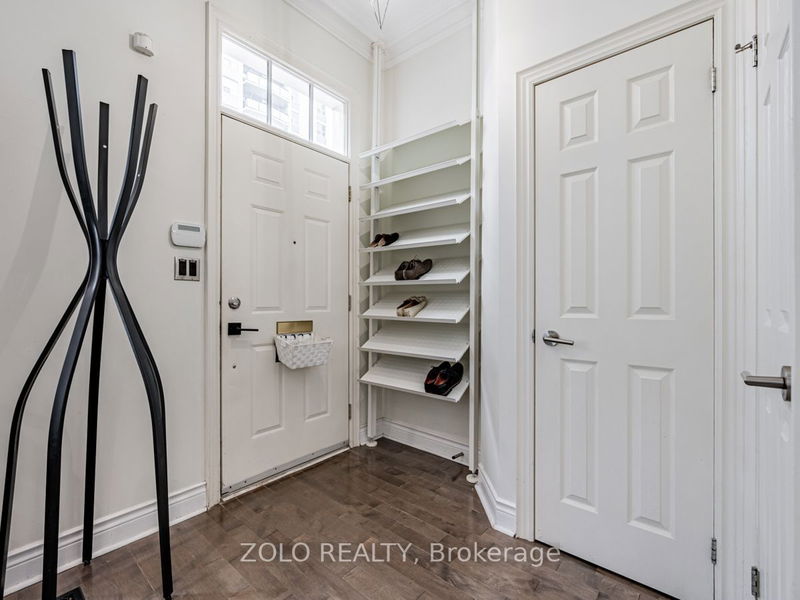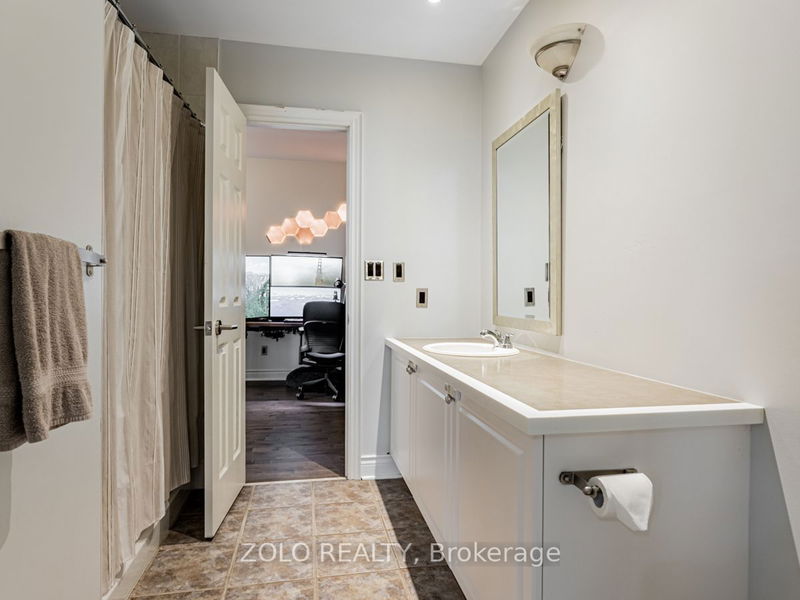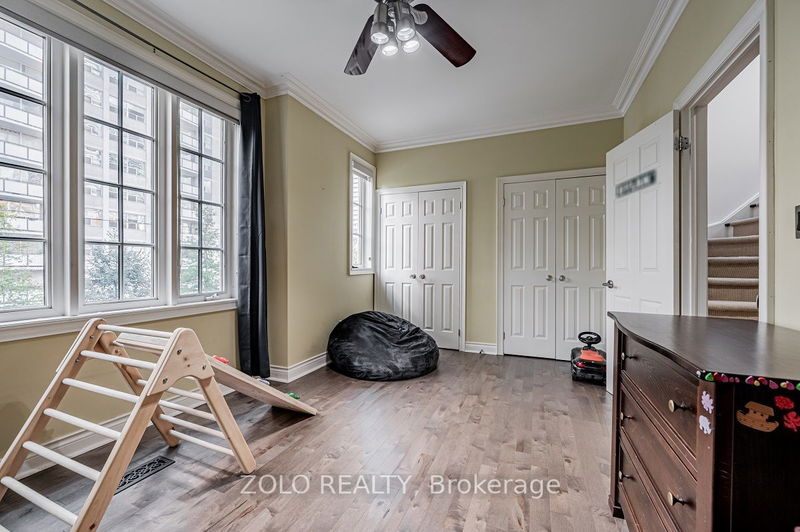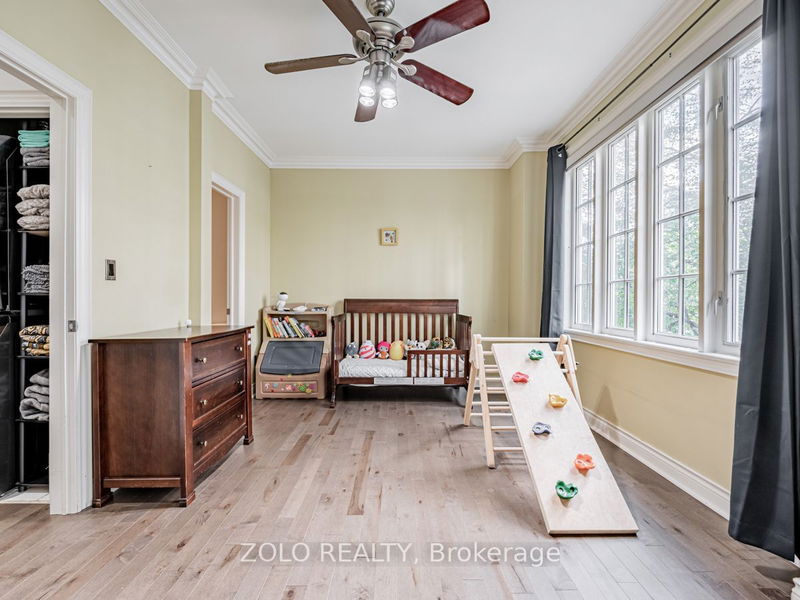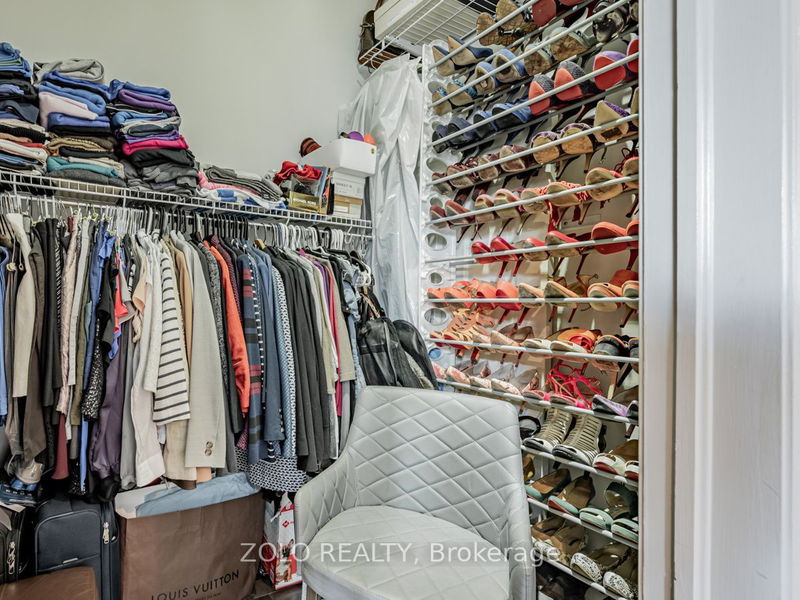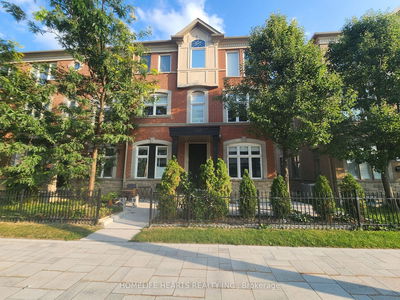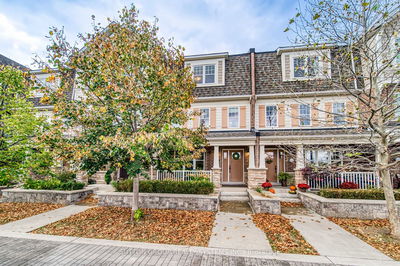Condo Alternative In The Heart Of Downtown! Exceptional Georgian, 20' Wide, Freehold, End Unit Town W/1870' Of Superb Living Space! Open Concept Main W/10' Ceiling, Hardwood Floor & Gas Fireplace. Gourmet Kitchen W/Stone Countertops, Large Centre Island W/Breakfast Bar, SS Appl & Gas Stove! W/O to Deck Overlooking Pretty Courtyard. 2nd Level Features Two Spacious Bedrooms Both W/Large Windows, Double Closets & Semi-Ensuite. Perfectly Located Laundry Also On This Floor. Natural Light Floods Through The Skylight Heading To The Primary Retreat On The 3rd Level With W/O To 2nd Deck. The Primary Suite Offers Large Windows, Built-In Hanging/Drawer Closet System & A Fabulous W/I Closet With Two Walls Of Shoe Racks. Spa-Like Ensuite Includes Skylight, Double Vanity, Large Glass Enclosed Shower & Jetted Soaker Tub. The Lower Level Provides Direct Access To The Built-In Garage With One Car Parking. $200/Month Association Fee Covers All Landscaping, Ground Maint, Snow Removal, Garbage Bin Return.
详情
- 上市时间: Monday, October 23, 2023
- 3D看房: View Virtual Tour for 50 Maitland Street
- 城市: Toronto
- 社区: Church-Yonge Corridor
- 详细地址: 50 Maitland Street, Toronto, M4Y 1C5, Ontario, Canada
- 客厅: Open Concept, Large Window, Gas Fireplace
- 厨房: Stainless Steel Appl, Stone Counter, Breakfast Bar
- 挂盘公司: Zolo Realty - Disclaimer: The information contained in this listing has not been verified by Zolo Realty and should be verified by the buyer.



