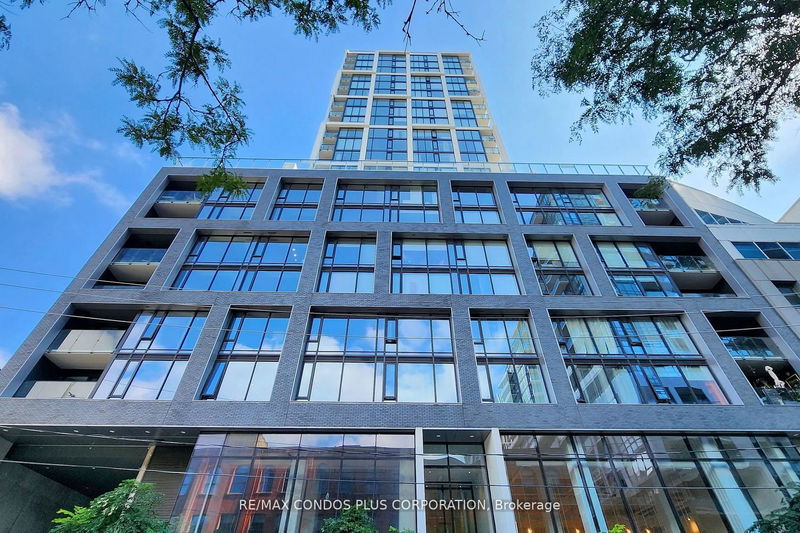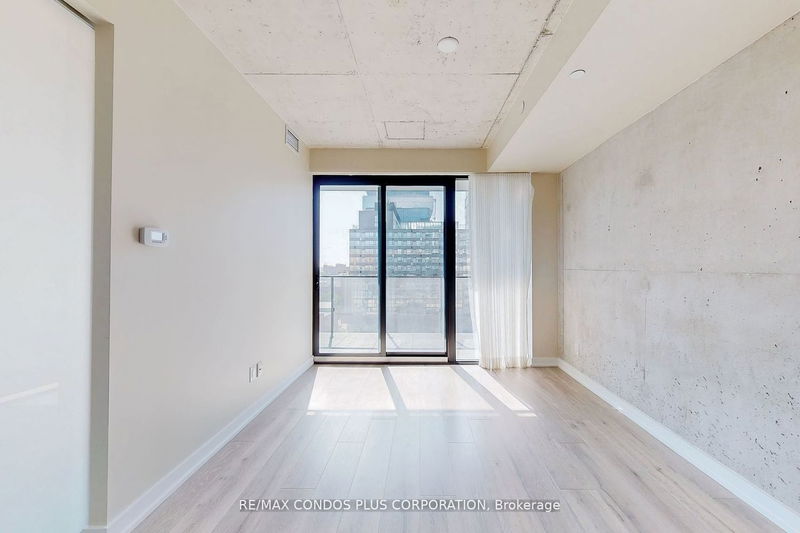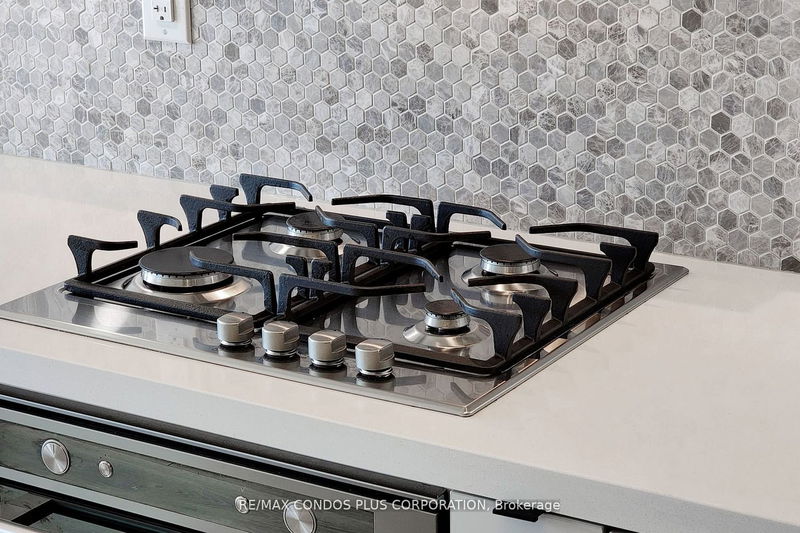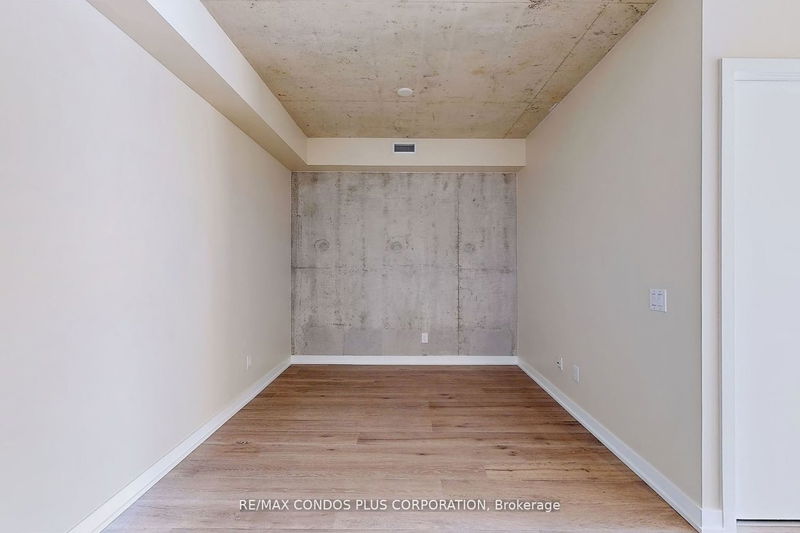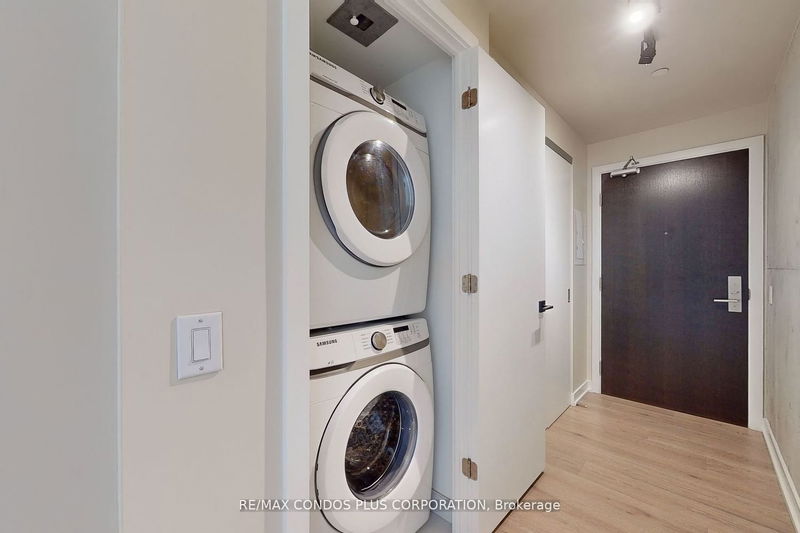East 55 Condos! Spacious & stylish 1-bed+den with 739 sf of interior space, bright and sunny south exposure, open concept layout, 9' exposed concrete ceilings + feature walls, durable vinyl floors through-out, floor-to-ceiling windows, & massive den perfect for a home office, media room, or guest room. Large 6 Ft deep balcony with BBQ gas line. Modern kitchen with euro-style cabinets, SS appliances, stone counters, gas cooking, & undermount sink. Steps from outstanding restaurants, cafes, public transit & more On King St. E & Front St. E.
详情
- 上市时间: Wednesday, October 18, 2023
- 3D看房: View Virtual Tour for 705-55 Ontario Street
- 城市: Toronto
- 社区: Moss Park
- 详细地址: 705-55 Ontario Street, Toronto, M5A 0T8, Ontario, Canada
- 客厅: Vinyl Floor, Combined W/Dining, W/O To Balcony
- 厨房: Vinyl Floor, Stone Counter, Stainless Steel Appl
- 挂盘公司: Re/Max Condos Plus Corporation - Disclaimer: The information contained in this listing has not been verified by Re/Max Condos Plus Corporation and should be verified by the buyer.


