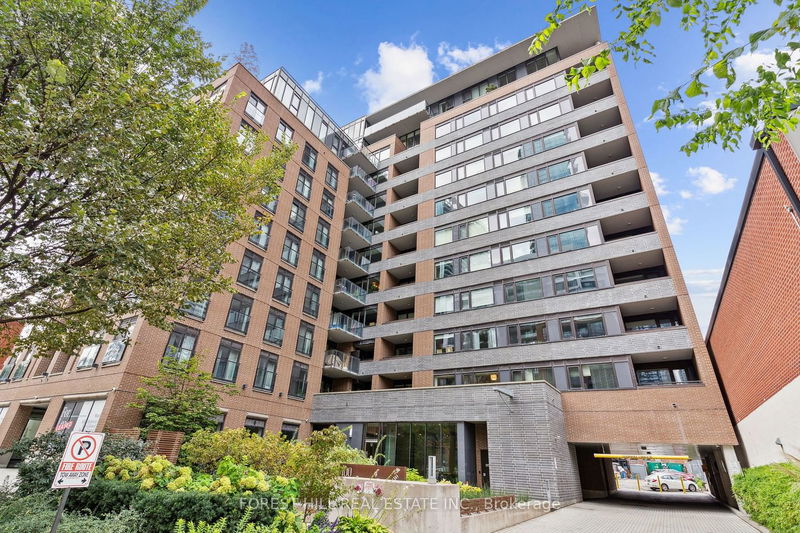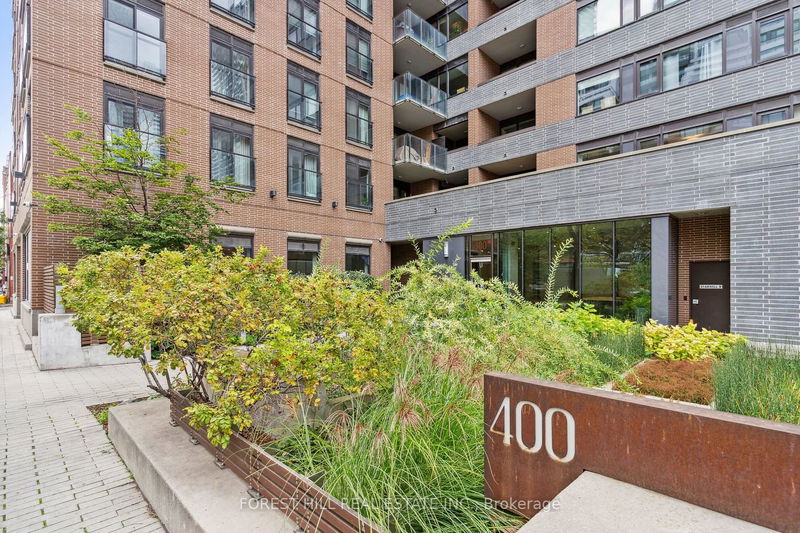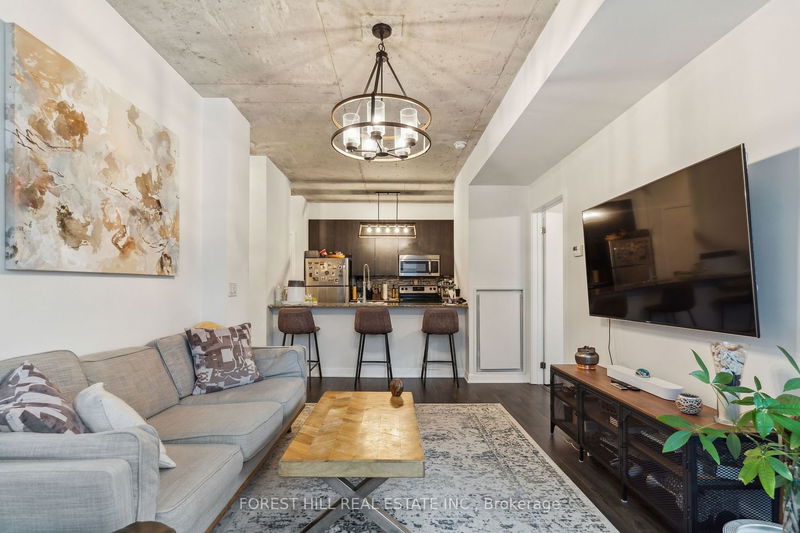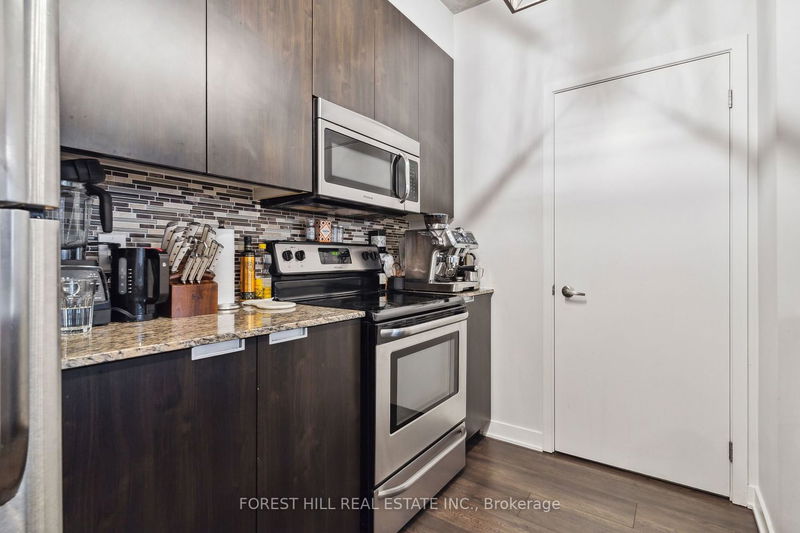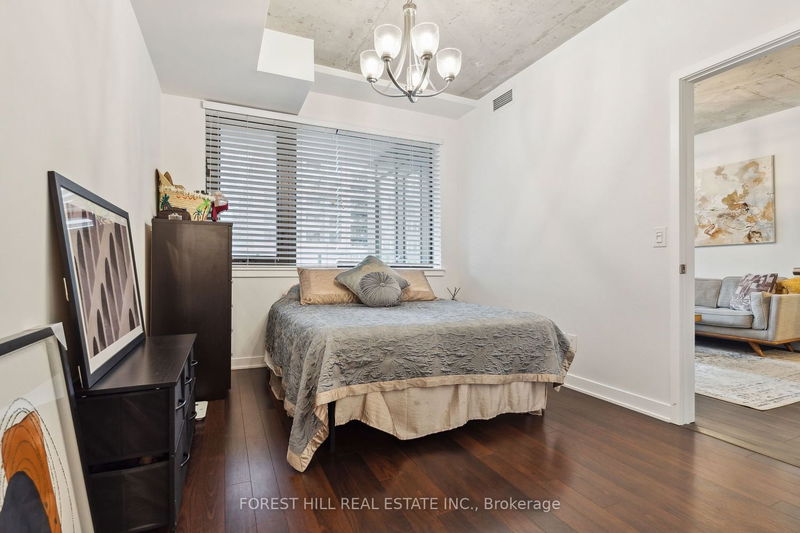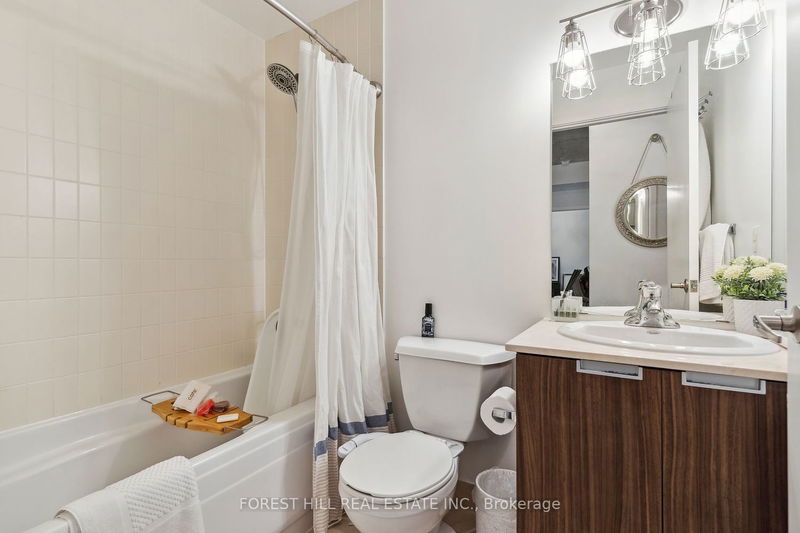Welcome to this Beautiful South Facing Split Floor Plan Unit In one of the Most Desired Boutique Buildings in the neighbourhood. Great Views Of The City, Cn Tower And the Rogers Centre a walk away. Directly across from the highly anticipated 'The Well', surrounded by tons of Restaurants, Parks, Shopping. Easy access to The Qew And Gardiner. Unit Has Great Storage Space, Kitchen Pantry, Upgraded Lighting, Flooring, Custom Blinds, Shower Head. One parking spot included.
详情
- 上市时间: Tuesday, October 17, 2023
- 城市: Toronto
- 社区: Waterfront Communities C1
- 交叉路口: Wellington/Spadina
- 详细地址: 405-400 Wellington Street, Toronto, M5V 0B5, Ontario, Canada
- 客厅: Laminate, Combined W/Dining, Open Concept
- 厨房: Laminate, Granite Counter, Breakfast Bar
- 挂盘公司: Forest Hill Real Estate Inc. - Disclaimer: The information contained in this listing has not been verified by Forest Hill Real Estate Inc. and should be verified by the buyer.

