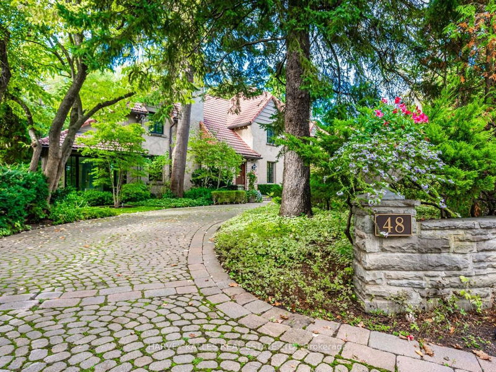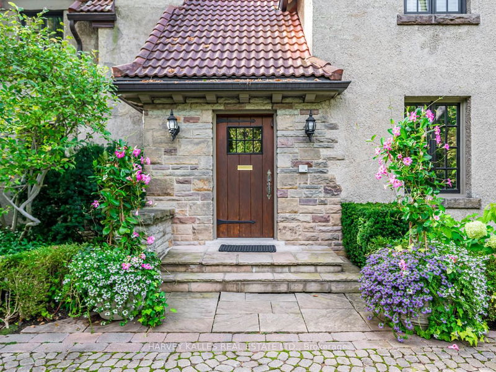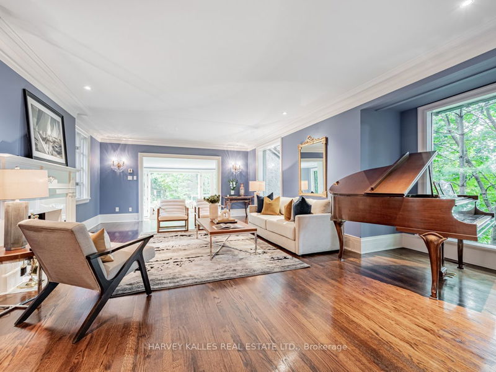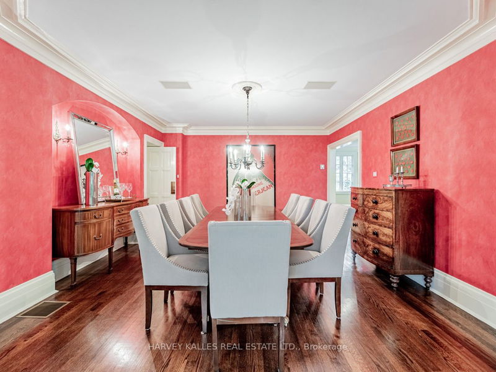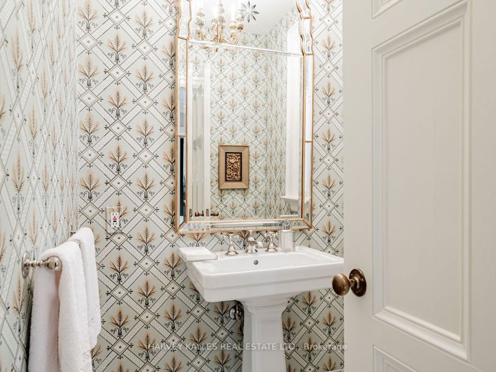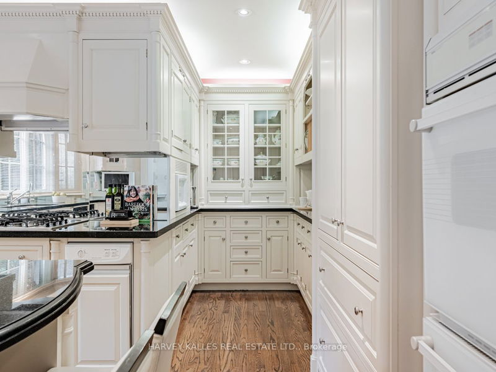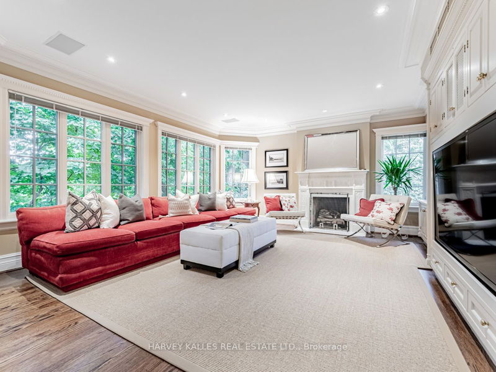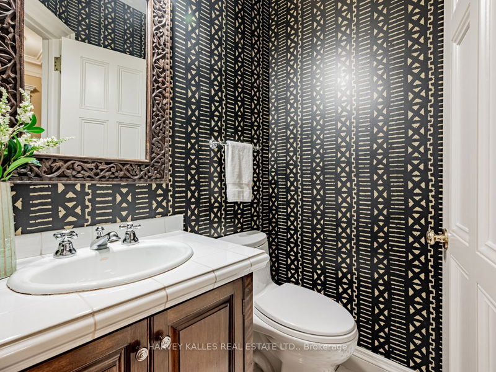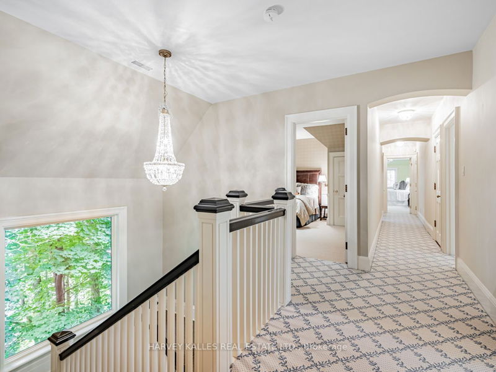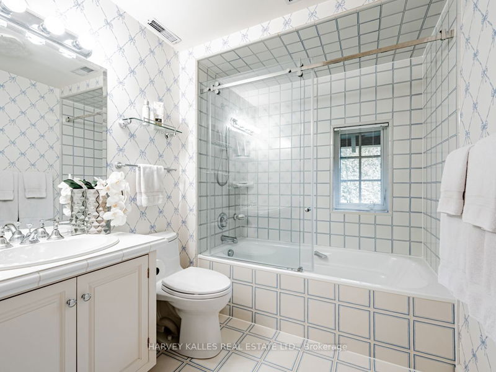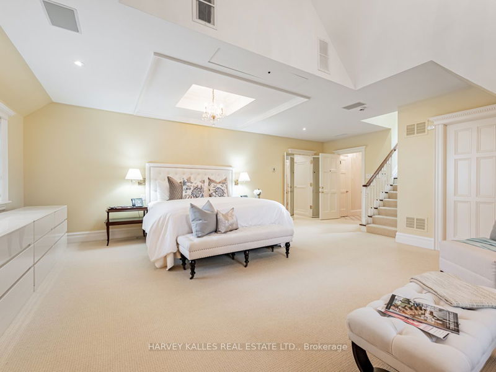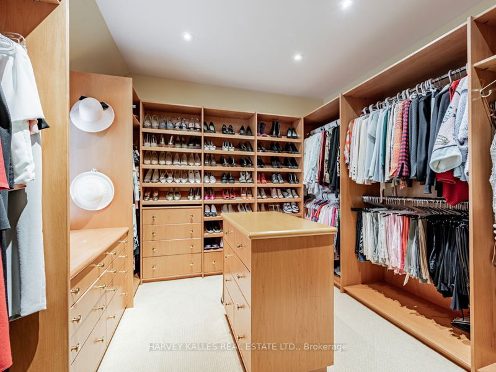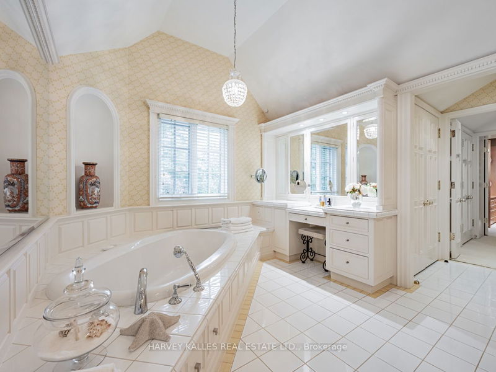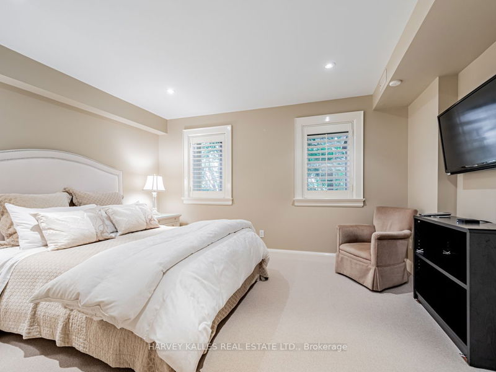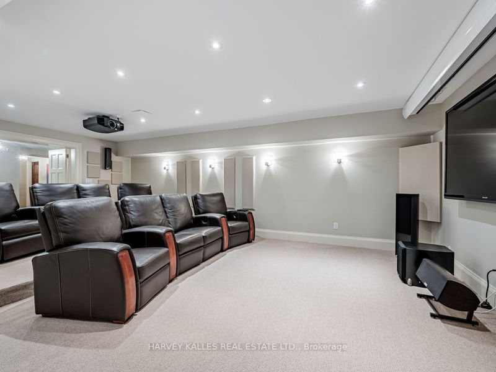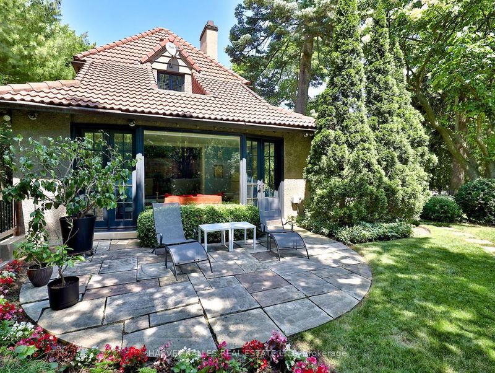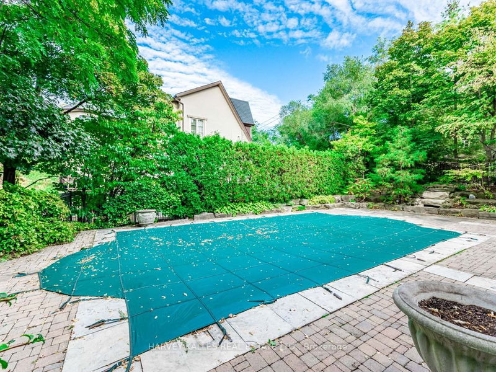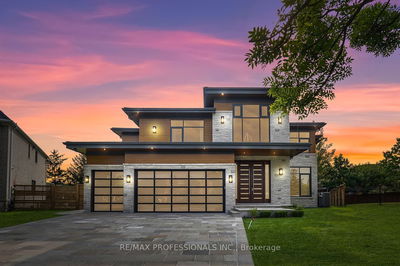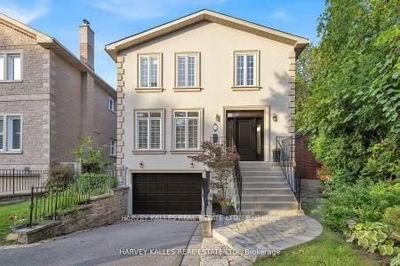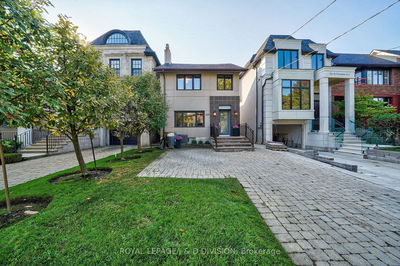A circular stone driveway transports you to this rare classic jewel reminiscent of a magical private English country estate in Toronto's exclusive Hogg's Hollow neighborhood. Bathed in light, and facing west, perfectly perched and positioned overlooking an expansive forest of autumn colours. This almost 200 foot wide lot serves as a backdrop to some of the most beautiful manicured gardens. The interior spaces are both cozy & grand creating perfect zones of private places to enjoy. Whether hosting sit down dinner for 14 or relaxing in the family room, the minute you walk through this space you feel a true sense of being home. Primary Bedroom, walk in closet & luxurious bathroom overlooking the ravine. Loft can be your office, yoga studio or nursery. 3 other bedrooms nicely separated yet still part of 2nd floor spaces. Lower Level boasts a fully equipped state of the art gym, professional designed home theatre with 3 rows of seating, guest suite with ensuite & 2000 bottle wine cellar.
详情
- 上市时间: Monday, October 16, 2023
- 3D看房: View Virtual Tour for 48 Old Yonge Street
- 城市: Toronto
- 社区: Bridle Path-Sunnybrook-York Mills
- 交叉路口: Yonge And York Mills
- 详细地址: 48 Old Yonge Street, Toronto, M2P 1P7, Ontario, Canada
- 客厅: Fireplace, Hardwood Floor, O/Looks Ravine
- 厨房: B/I Appliances, Pantry, Hardwood Floor
- 家庭房: Fireplace, W/O To Deck, Hardwood Floor
- 挂盘公司: Harvey Kalles Real Estate Ltd. - Disclaimer: The information contained in this listing has not been verified by Harvey Kalles Real Estate Ltd. and should be verified by the buyer.

