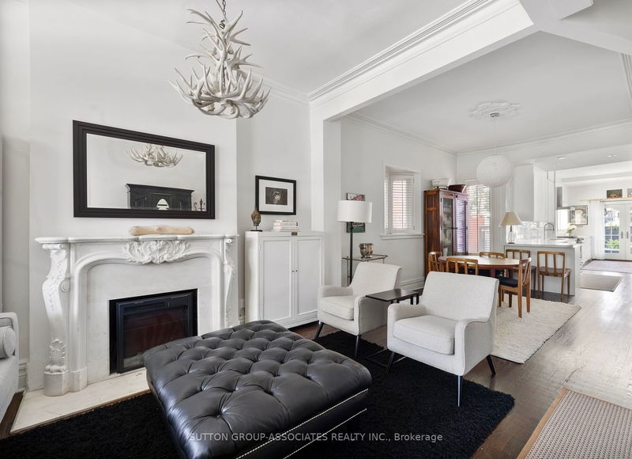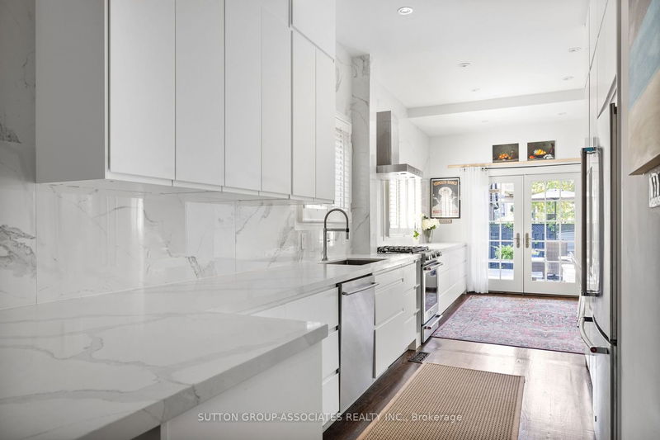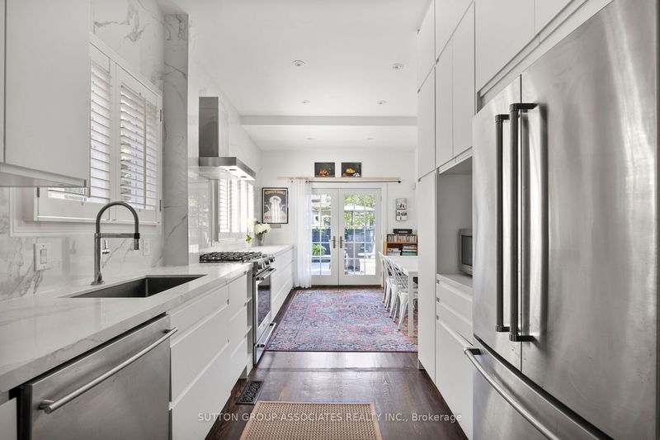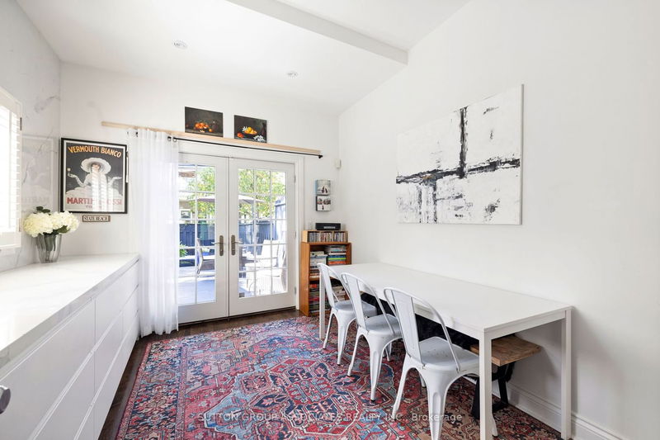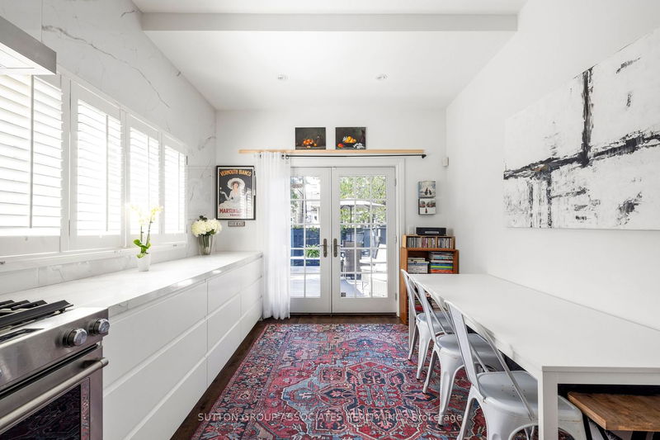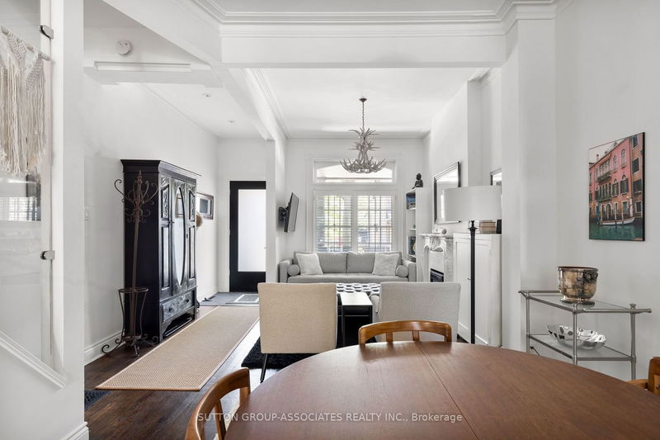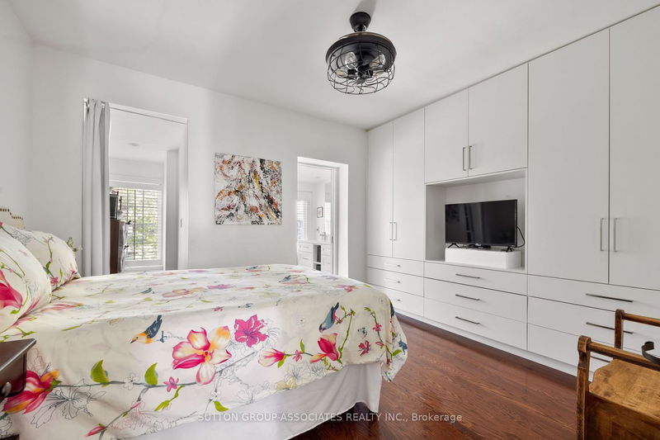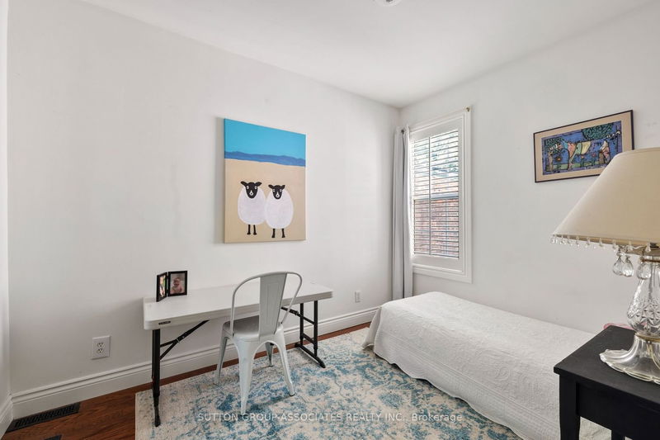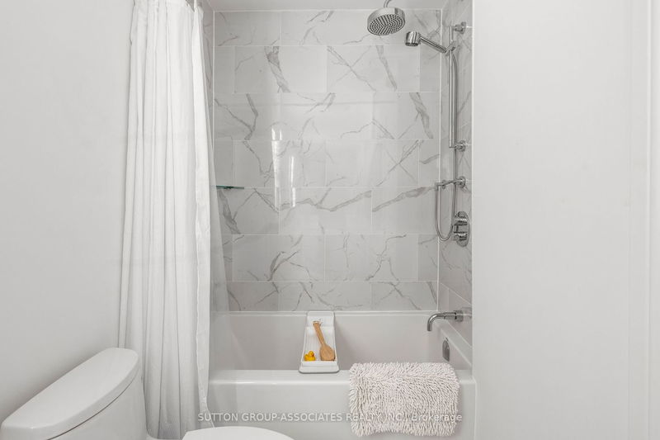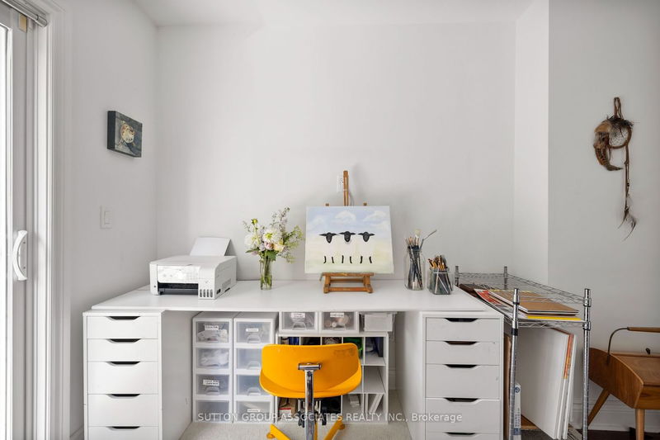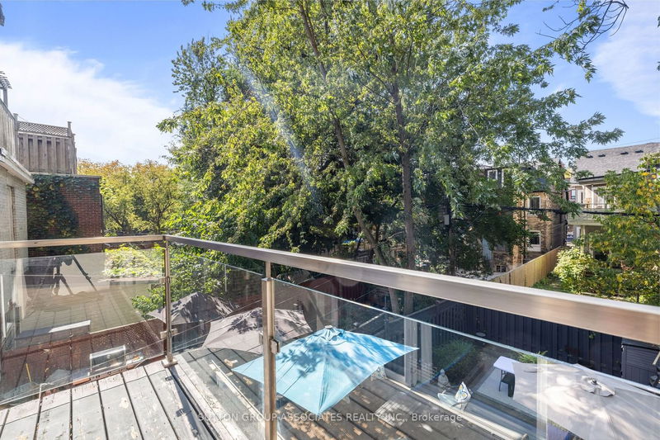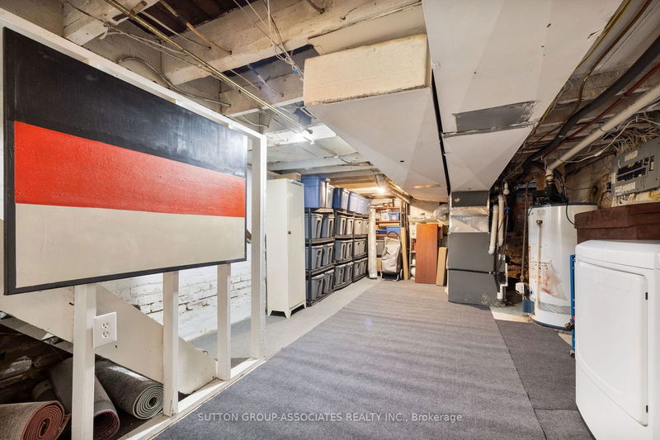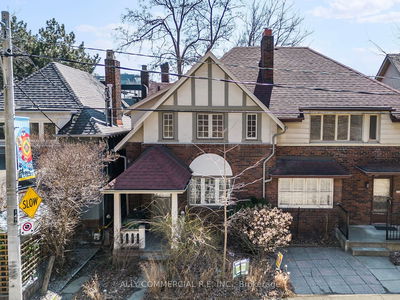Annex High-End Reno. Phenomenal spaces and finishes. Desirable, one-way Annex street. Extensively renovated 2 storey, 3 bedroom home with 3 modern bathrooms. Upscale detailing and finishes. Open concept main floor. Tall ceilings, crown mouldings. Hardwood floors. Fireplace with ornate mantel. Rare main floor powder room. Simply spectacular, 25 foot long, custom chef's kitchen. Impressive counter & storage space. High-end stainless steel appliances, quartz counters. Walkout to sprawling deck. Fabulous landscaped front and back gardens. Primary bedroom suite boasts a walk-in closet and spa-like ensuite bathroom with glass shower enclosure, double sinks and heated floors. Walk to subway, hip restaurants, trendy Dupont strip cafes, fine grocery stores, popular neighbourhood parks. Desirable public & private schools. Exceptional function, gorgeous interiors.
详情
- 上市时间: Friday, October 13, 2023
- 3D看房: View Virtual Tour for 198 Albany Avenue
- 城市: Toronto
- 社区: Annex
- 详细地址: 198 Albany Avenue, Toronto, M5R 3C6, Ontario, Canada
- 客厅: Fireplace, Crown Moulding, Hardwood Floor
- 厨房: Renovated, Quartz Counter, Stainless Steel Appl
- 挂盘公司: Sutton Group-Associates Realty Inc. - Disclaimer: The information contained in this listing has not been verified by Sutton Group-Associates Realty Inc. and should be verified by the buyer.

