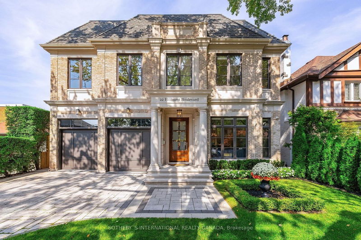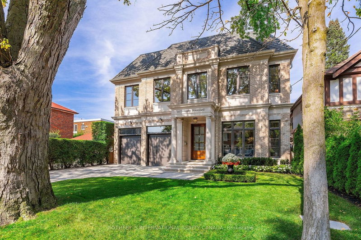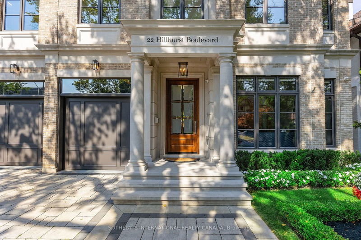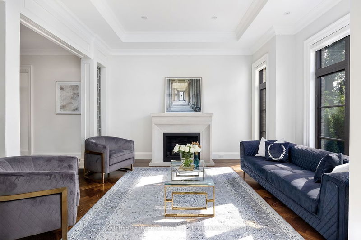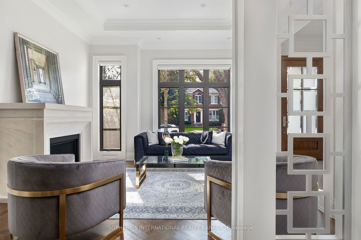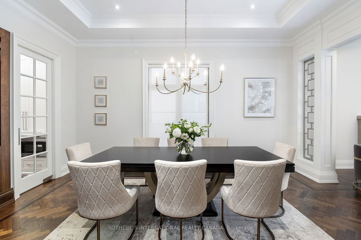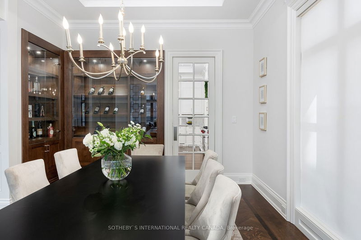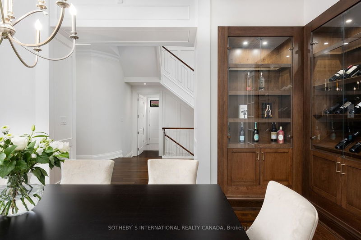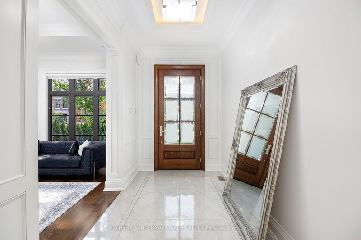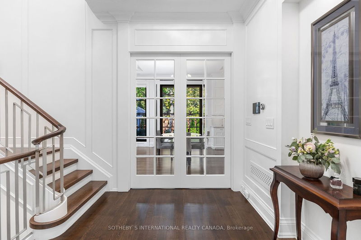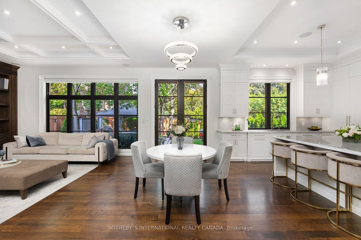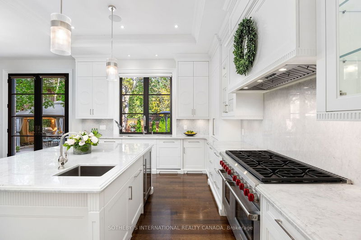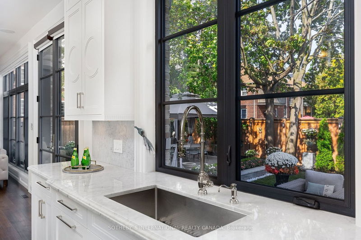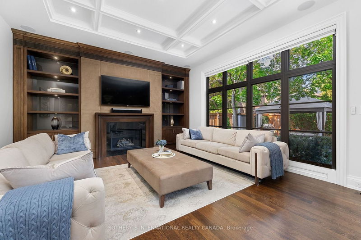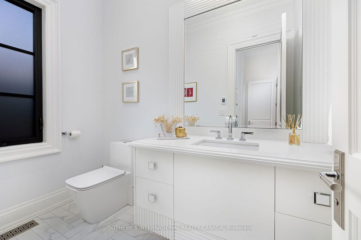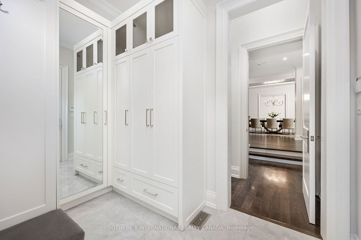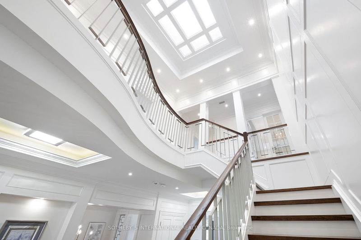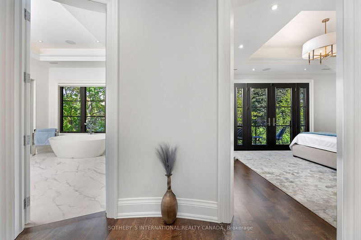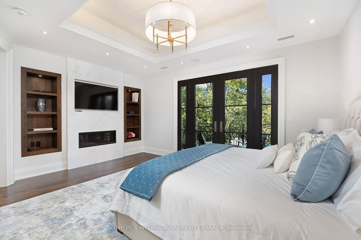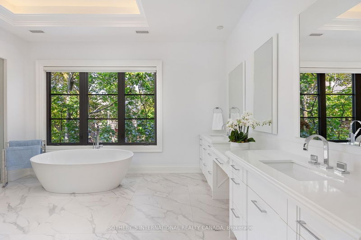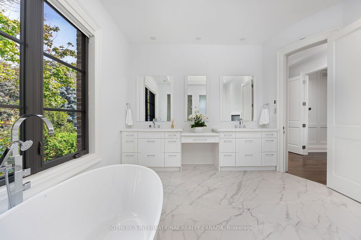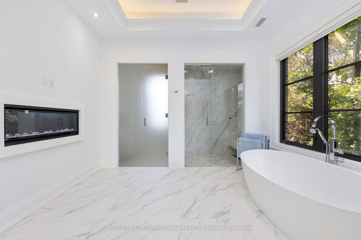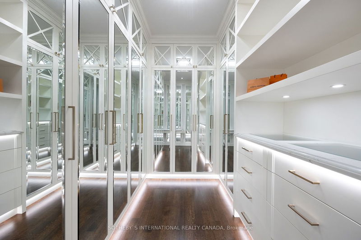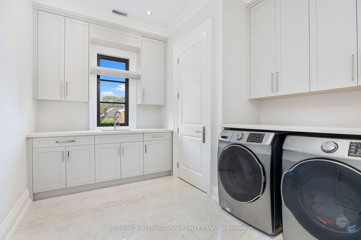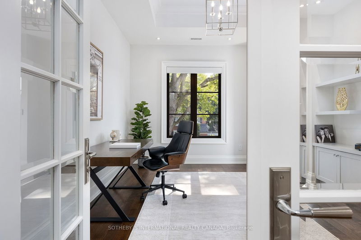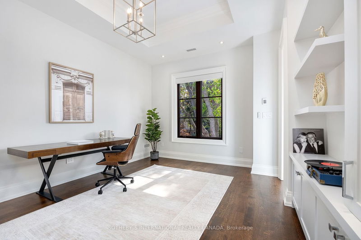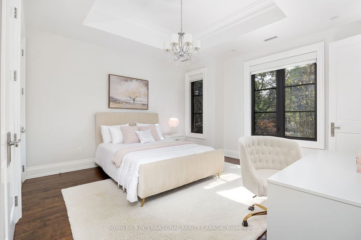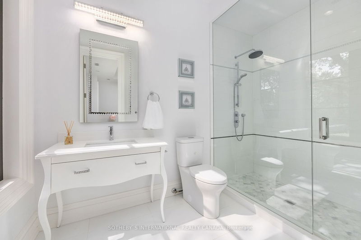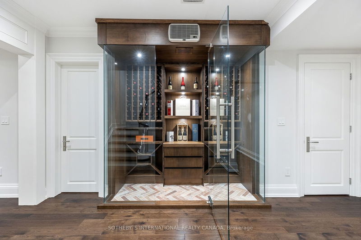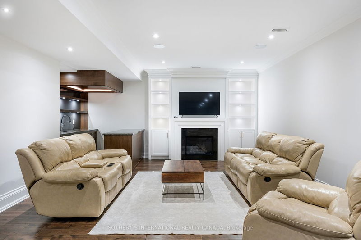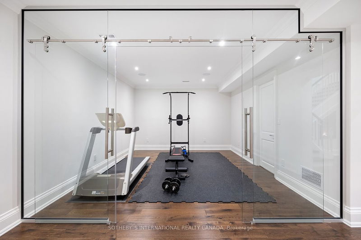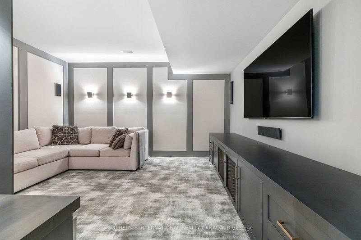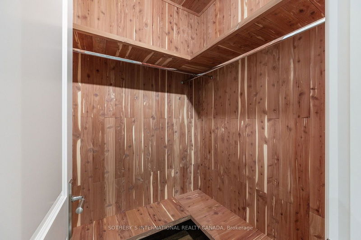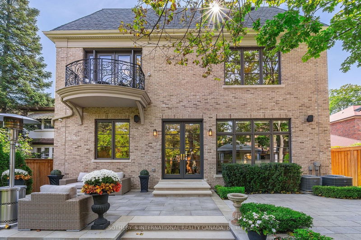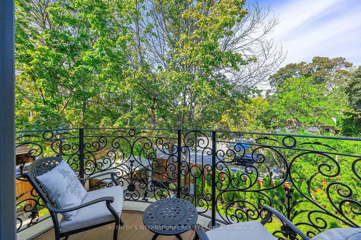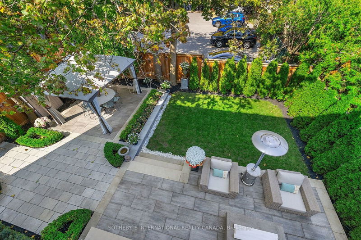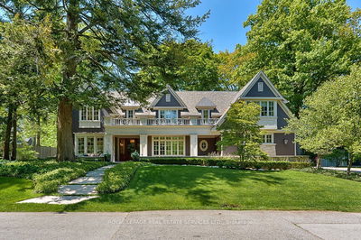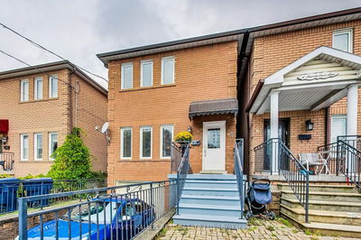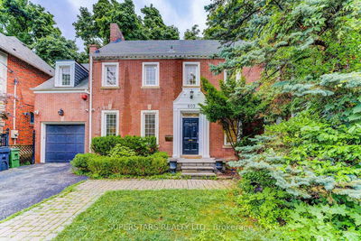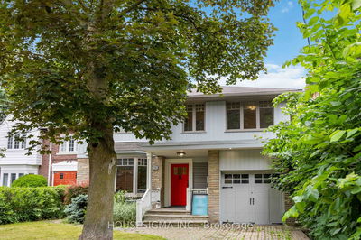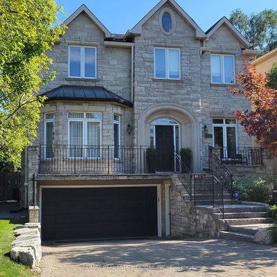Designed by the esteemed Stan Makow and Associates, this home represents the pinnacle of architectural refinement, influenced by European sophistication, from the exterior details to the most interior finishing touches. Some highlights: soaring ceilings, huge skylight, state-of-the-art staircase, custom transitional style kitchen with marble countertops, primary bedroom with an elegant balcony, mirrored walk-in closet and 5pc spa-like ensuite. Home theatre, exercise room, maple wine cellar, cedar closet, guest room with 4pc ensuite. Total 5,652 sq.ft. of living space, built-in 2 car garage. Architectural landscaping. Close to highly ranged public schools and prestigious private schools, Yonge Street and Avenue Rd shops, restaurants and amenities. 15 minutes to Yorkville, 10 minutes to Hwy 401 and public transport.
详情
- 上市时间: Thursday, October 12, 2023
- 3D看房: View Virtual Tour for 22 Hillhurst Boulevard
- 城市: Toronto
- 社区: Lawrence Park South
- 交叉路口: Avenue Rd & Lawrence Ave. W
- 详细地址: 22 Hillhurst Boulevard, Toronto, M4R 1K4, Ontario, Canada
- 客厅: Stone Fireplace, Window Flr To Ceil, Combined W/Dining
- 家庭房: Gas Fireplace, Window Flr To Ceil, O/Looks Backyard
- 厨房: Marble Counter, B/I Appliances, Open Concept
- 挂盘公司: Sotheby`S International Realty Canada - Disclaimer: The information contained in this listing has not been verified by Sotheby`S International Realty Canada and should be verified by the buyer.

