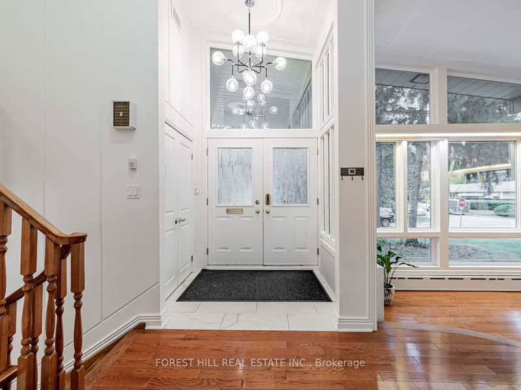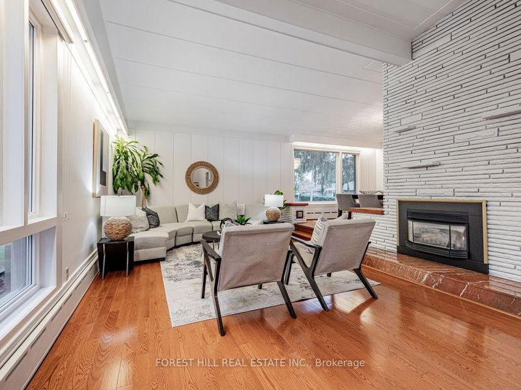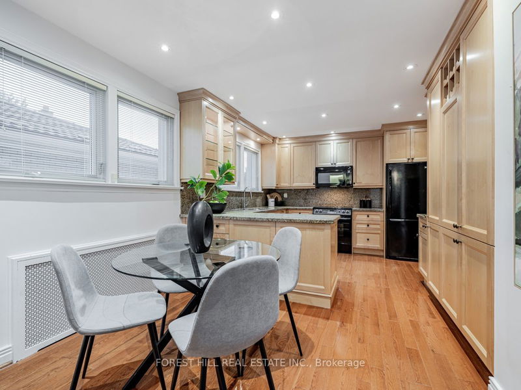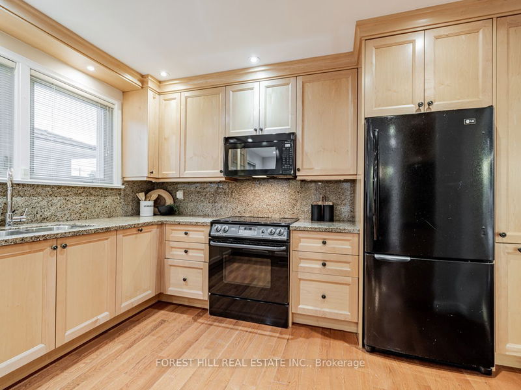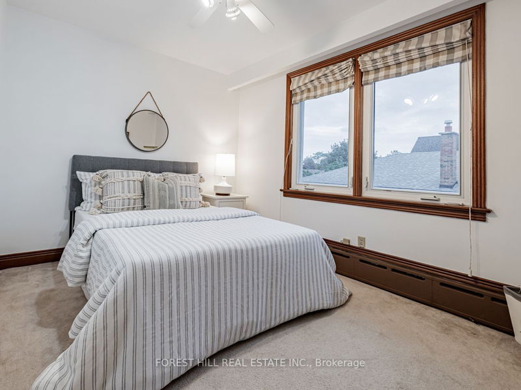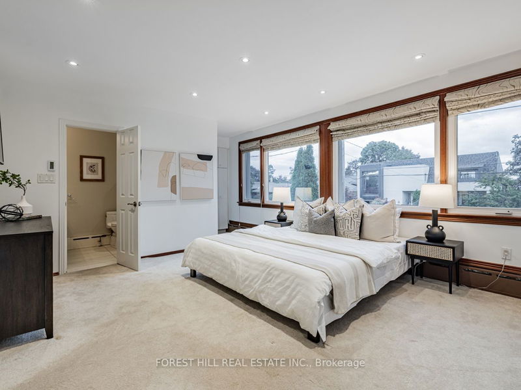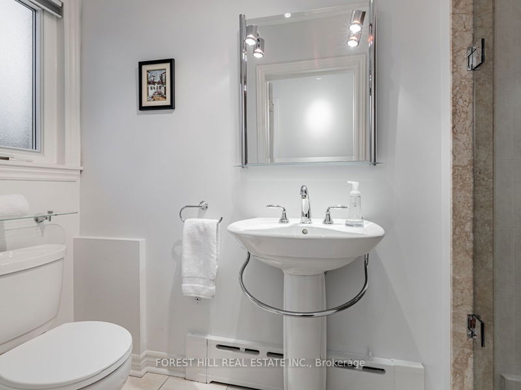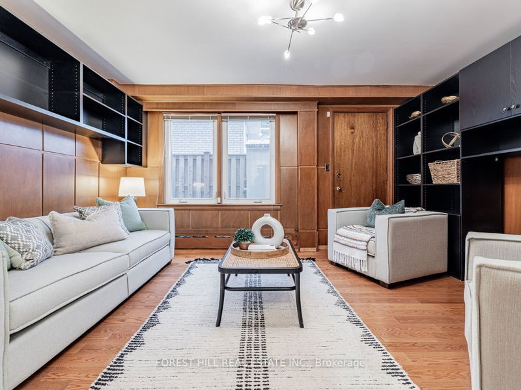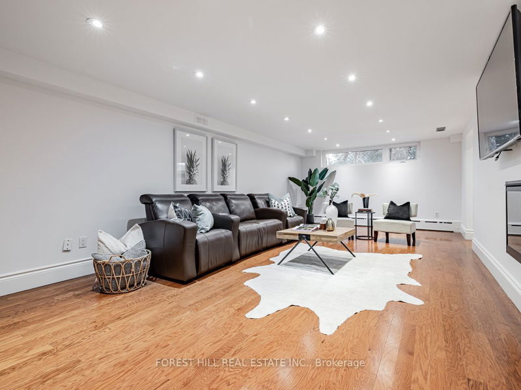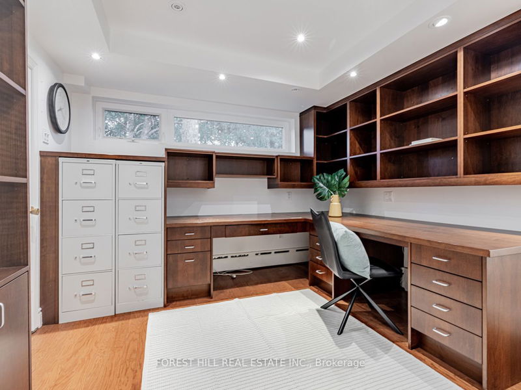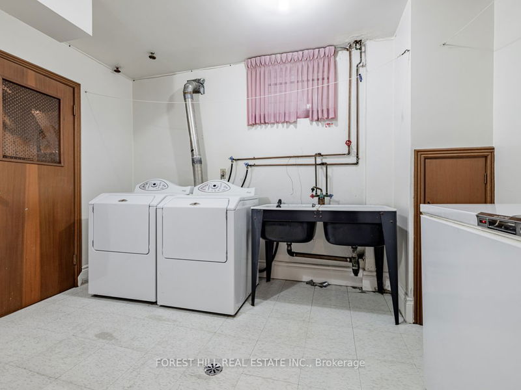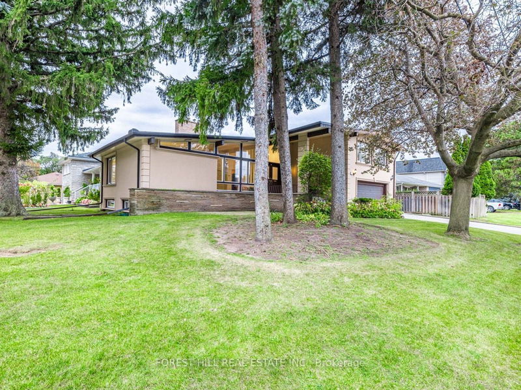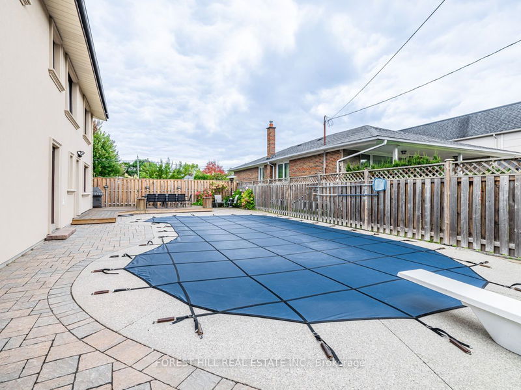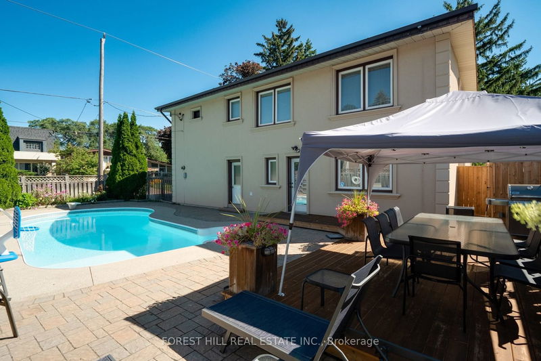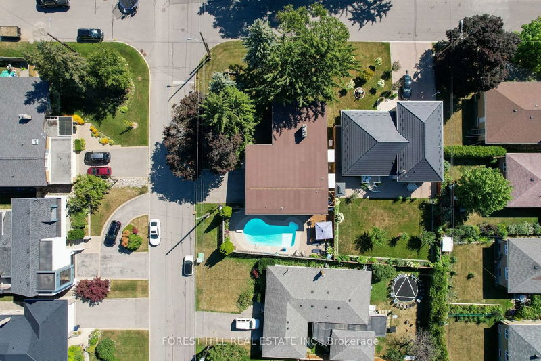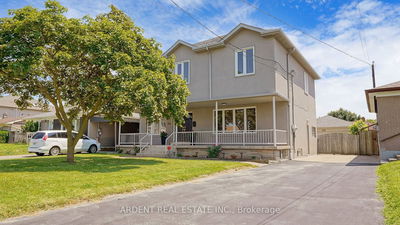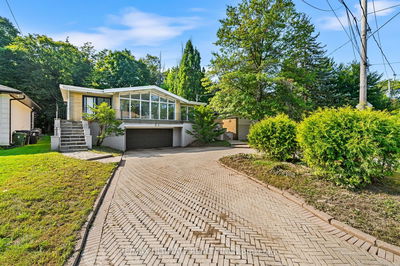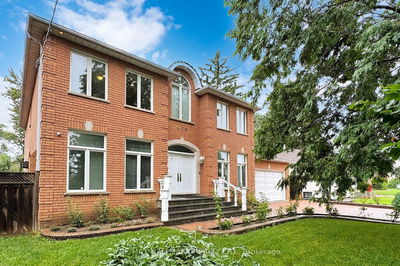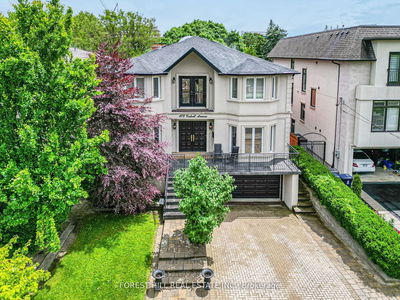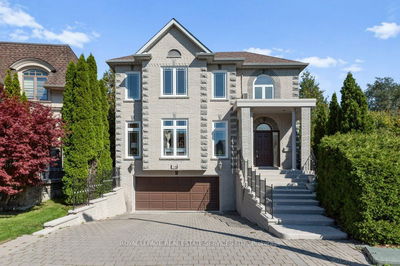Charming and Spacious Updated Oversized side split on one of the best streets in the Bathurst Manor. Incredible 63.5Ft Frontage. Abundantly Bright and Spacious. Open Concept Living and Dining rooms ideal for entertaining. Updated Eat-in Kitchen. 4 Upper level bedrooms with 3 additional main/lower level rooms that can be utilized as bedrooms, den, office - endless options. Massive Lower level Rec room and Additional laundry and storage rooms on lower level. Gorgeous Private Yard with inground Swimming pool, recently updated deck area surrounded by beautiful Mature trees and greenery. Double car garage with private double driveway with ample parking. Back-up generator and inground sprinkler system, plenty of storage throughout the entire house! Lovingly Cared for and Maintained with many recent updates. Just Minutes To Parks, Trails, Schools, Shopping And More! Easy to love and enjoy!
详情
- 上市时间: Thursday, October 12, 2023
- 3D看房: View Virtual Tour for 25 Blue Forest Drive
- 城市: Toronto
- 社区: Bathurst Manor
- 交叉路口: Bathurst & Sheppard
- 详细地址: 25 Blue Forest Drive, Toronto, M3H 4W3, Ontario, Canada
- 厨房: Granite Counter, Pot Lights, Hardwood Floor
- 客厅: Hardwood Floor, Cathedral Ceiling, Gas Fireplace
- 家庭房: Hardwood Floor, B/I Bookcase, W/O To Yard
- 挂盘公司: Forest Hill Real Estate Inc. - Disclaimer: The information contained in this listing has not been verified by Forest Hill Real Estate Inc. and should be verified by the buyer.



