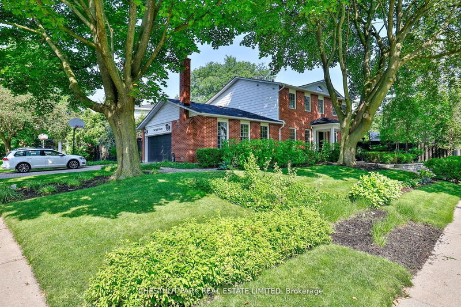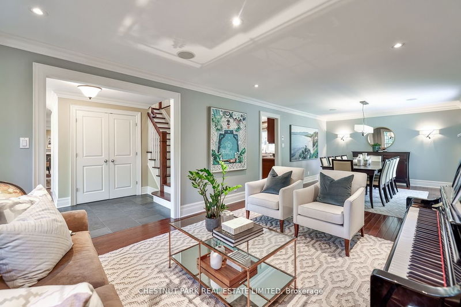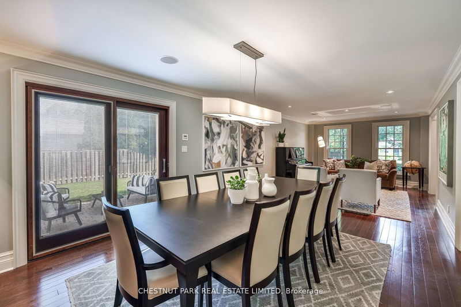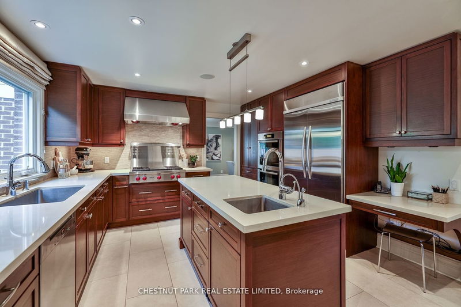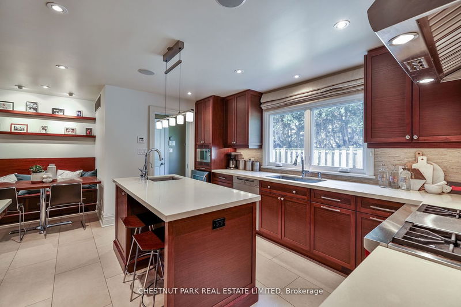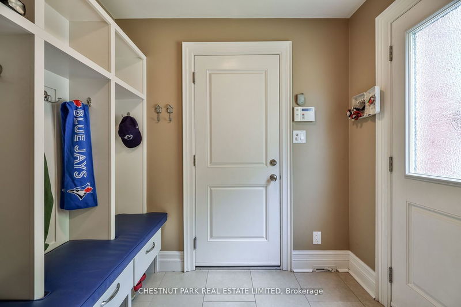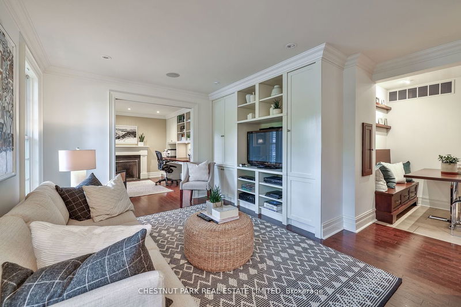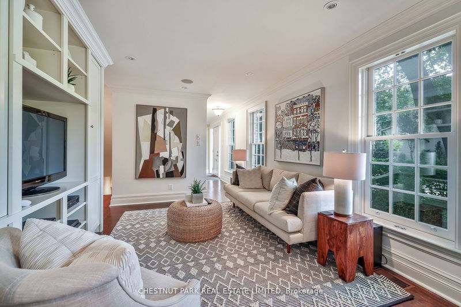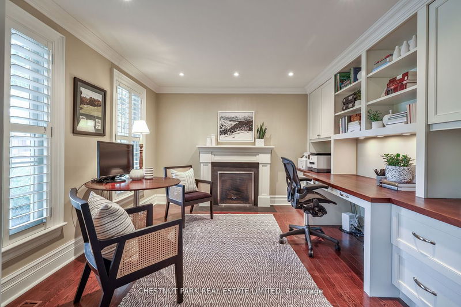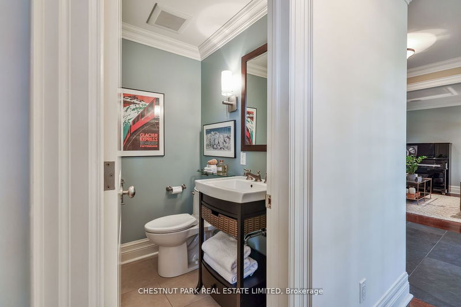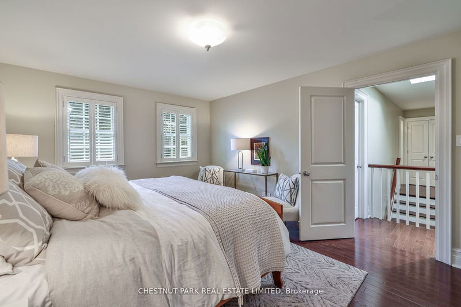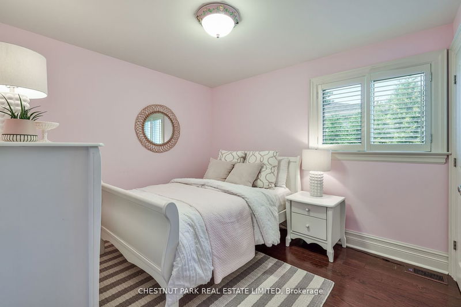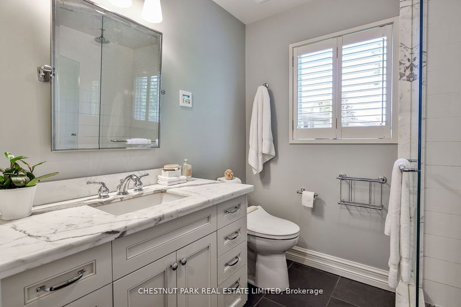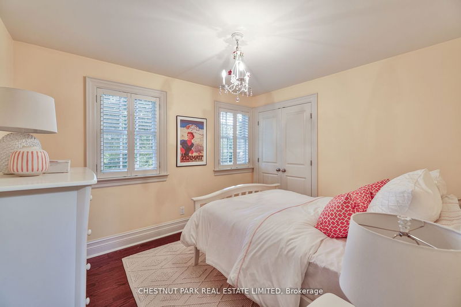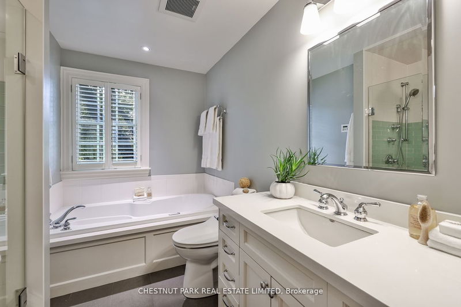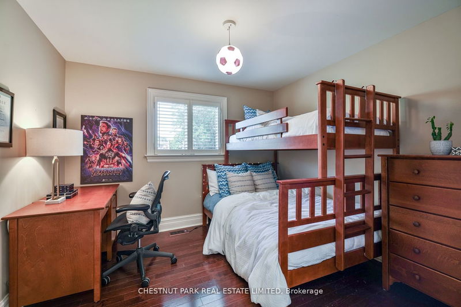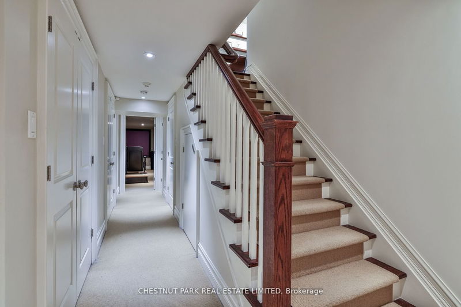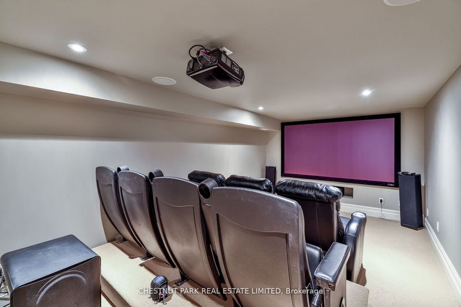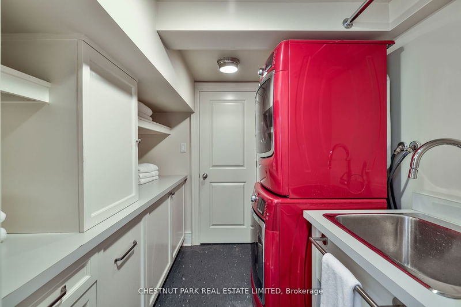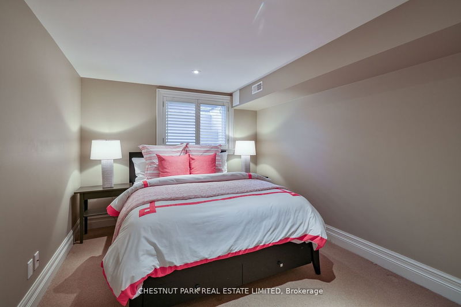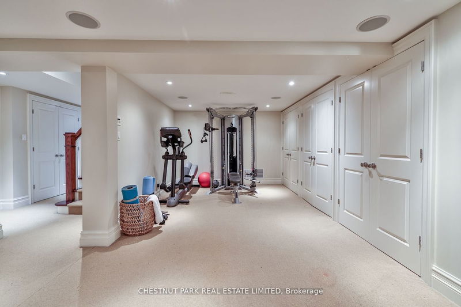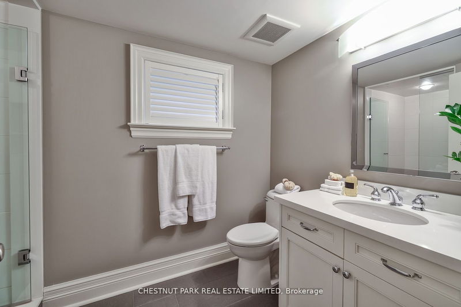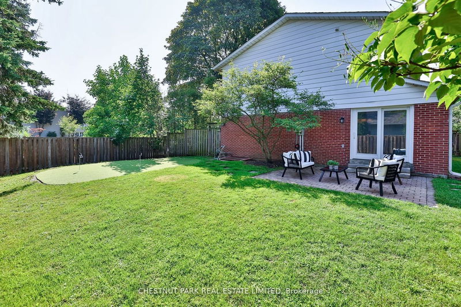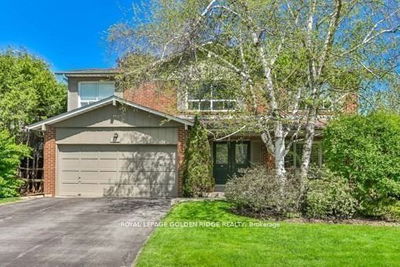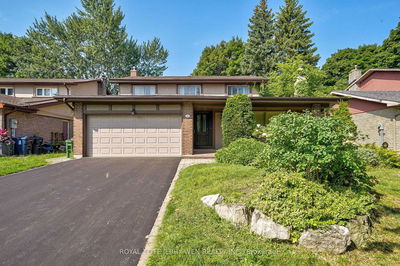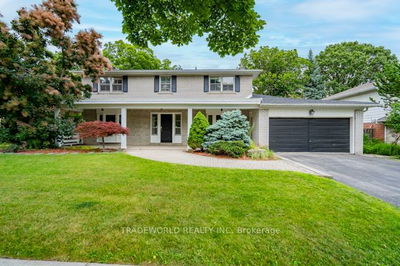Looking for a home that combines the best of both worlds. LOOK NO FURTHER! Nestled amongst $$$ mansions in the coveted DENLOW SCHOOL DISTRICT. This gem is a true testament to quality & outside to your own golf green. Meticulous attention to detail, a blend of modern amenities with the best of convenience & community, shopping, dining & recreation. A cooks kitchen with hot & cold water on demand, salad sink, breakfast bar, mudroom with individual kids closets. Lower level bedroom has an egress window, 2 pantries + storage galore! Whether you work from home or need a dedicated space for tasks & organization, the mn fl Kit work area or the mn Fl dedicated office with a fireplace offers a comfortable private environment. Spread out & relax with family rooms on both levels, there is plenty of space for all to unwind, watch a movie or entertain. Lower level currently gym area plus family room could be larger family room.
详情
- 上市时间: Thursday, October 12, 2023
- 城市: Toronto
- 社区: Banbury-Don Mills
- 交叉路口: Bayview/York Mills
- 详细地址: 12 Barrydale Crescent, Toronto, M3B 3C9, Ontario, Canada
- 厨房: Breakfast Bar, Stainless Steel Appl, B/I Appliances
- 客厅: Combined W/Dining, Hardwood Floor, Formal Rm
- 家庭房: Pot Lights, Hardwood Floor, Built-In Speakers
- 家庭房: 3 Pc Bath, B/I Closet
- 挂盘公司: Chestnut Park Real Estate Limited - Disclaimer: The information contained in this listing has not been verified by Chestnut Park Real Estate Limited and should be verified by the buyer.


