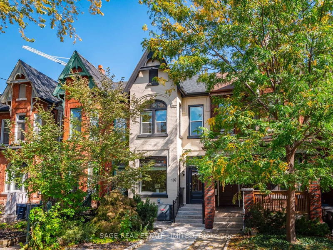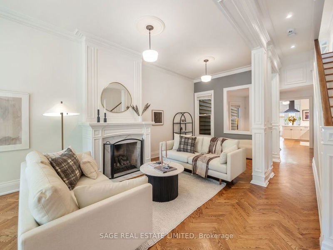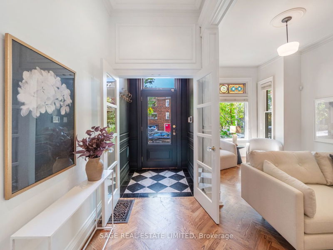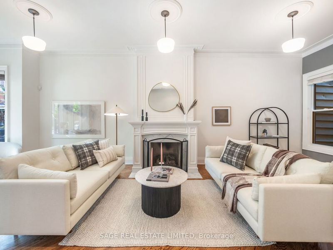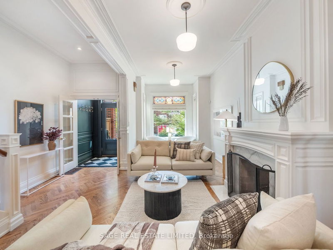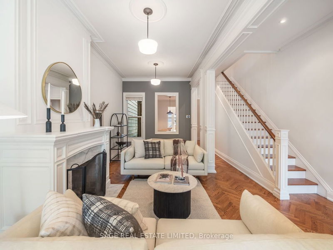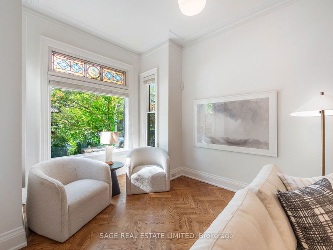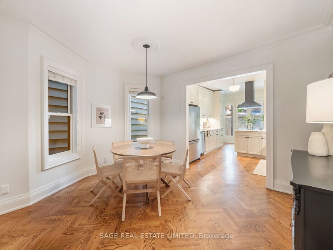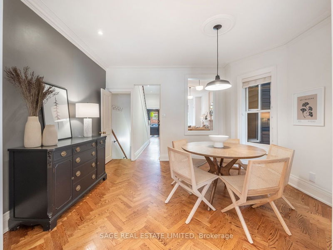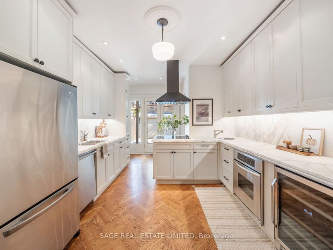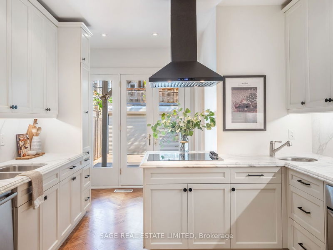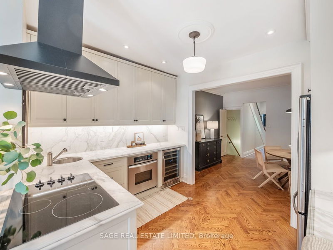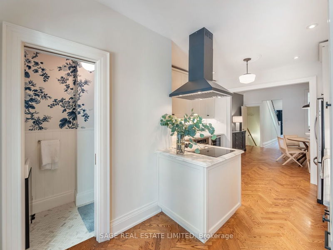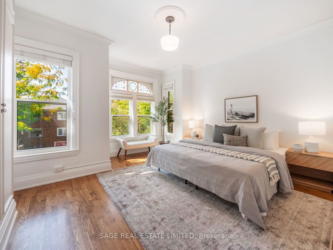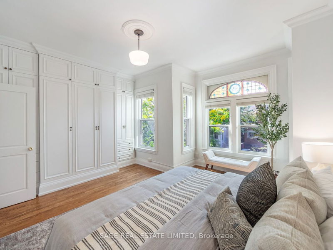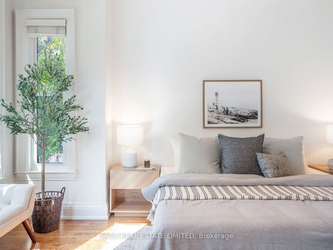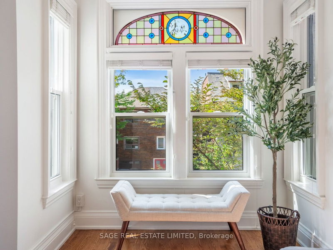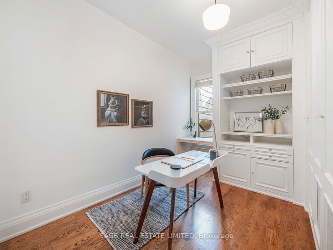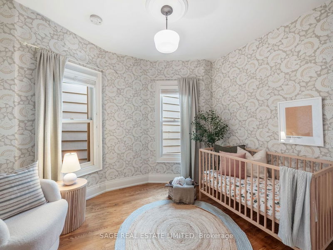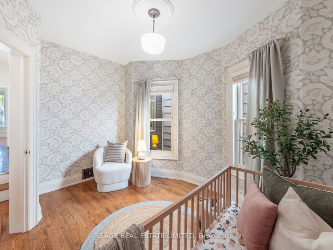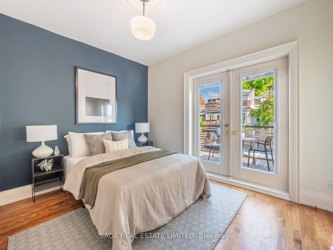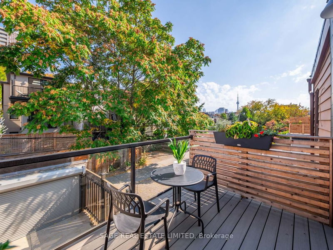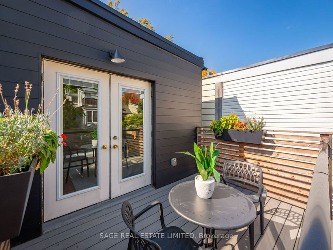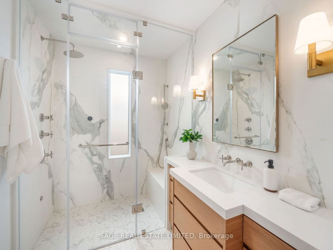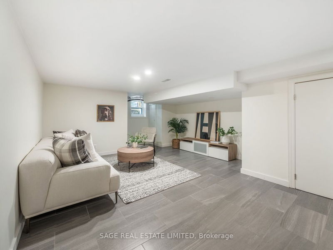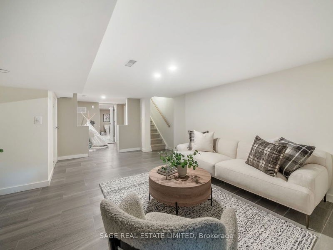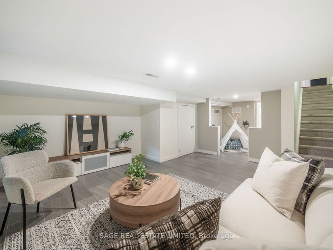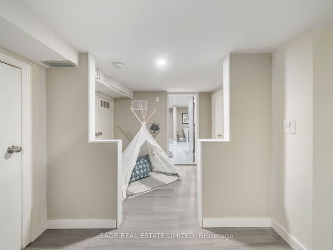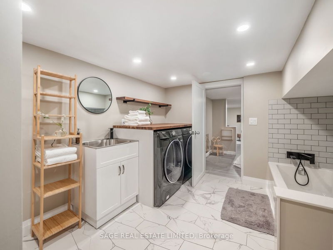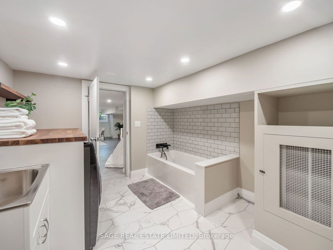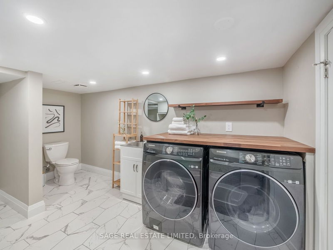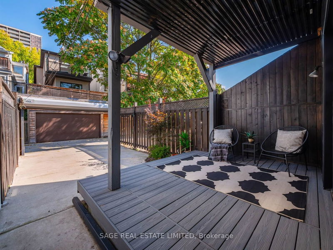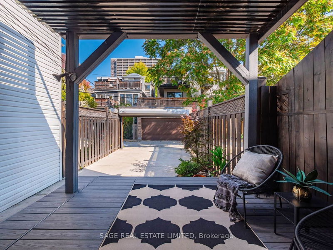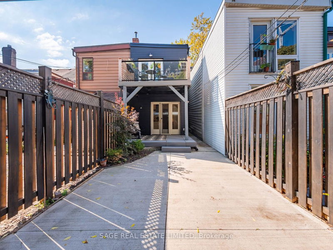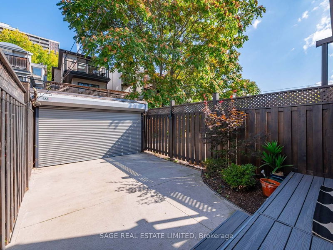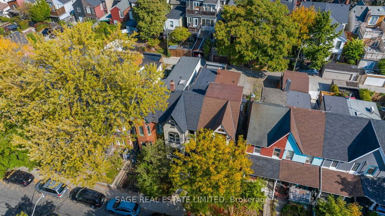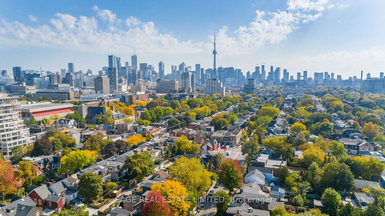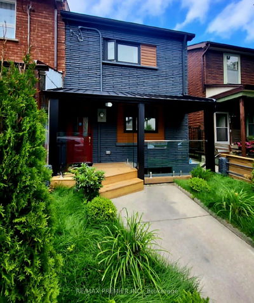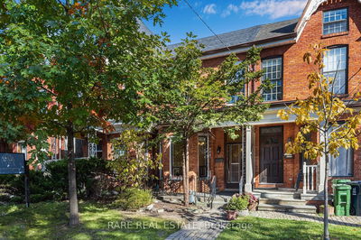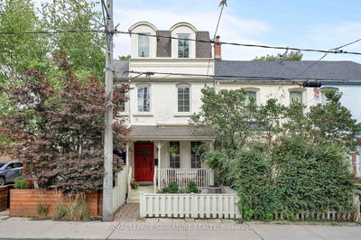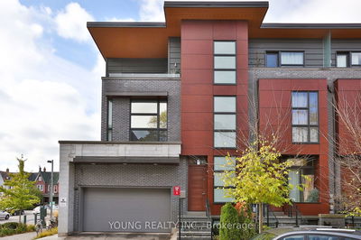Major Crush on 197 Major St. It's all in the details & this Victorian row home is chock-full of them. From the gorgeous facade & front entrance to the stained glass & decorative mouldings, this home is stunning. It features 4 bedrooms & 3 bathrooms, renovated w/parking & located in the heart of Harbord Village. The main living space will blow you away with its high ceilings, herringbone hardwood, cozy gas fireplace & multiple sitting/entertaining areas. The impressive kitchen is bright & spacious with a ton of counter space & storage. The primary bedroom features a built-in closet, stained glass & bay windows. The second bedroom is all about built-in storage & shelving for a great office space. The 3rd bedroom is perfect for a nursery & the multipurpose 4th bedroom has a walk-out balcony view of the CN Tower. The renovated bathroom has marble tile, a custom stone counter & vanity, herringbone stone tiles with in-floor heating & a steam shower.
详情
- 上市时间: Wednesday, October 11, 2023
- 3D看房: View Virtual Tour for 197 Major Street
- 城市: Toronto
- 社区: University
- 详细地址: 197 Major Street, Toronto, M5S 2L4, Ontario, Canada
- 客厅: Hardwood Floor, Gas Fireplace, Stained Glass
- 厨房: Hardwood Floor, Stainless Steel Appl, Stone Counter
- 挂盘公司: Sage Real Estate Limited - Disclaimer: The information contained in this listing has not been verified by Sage Real Estate Limited and should be verified by the buyer.

