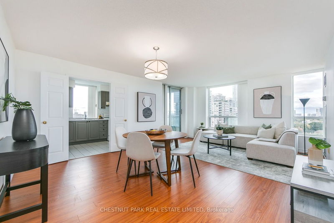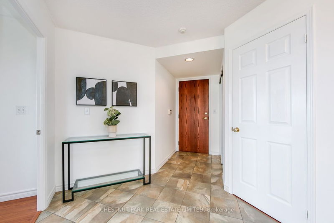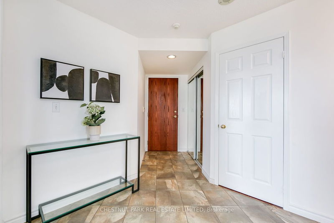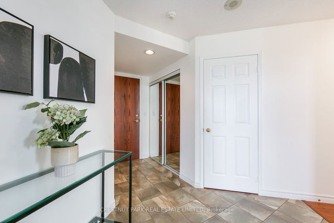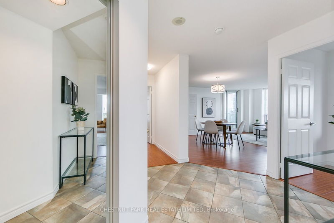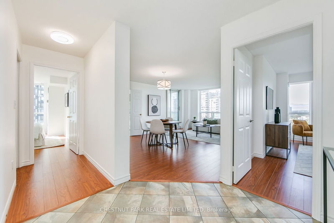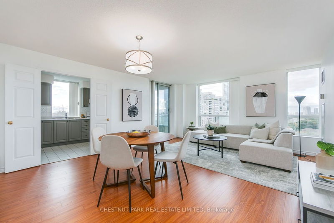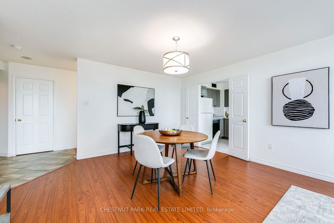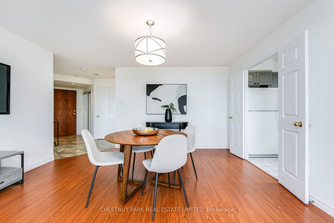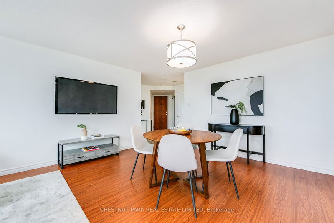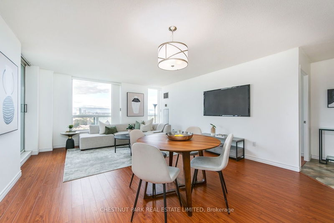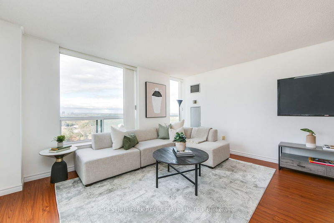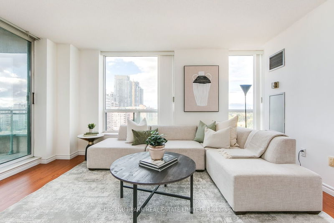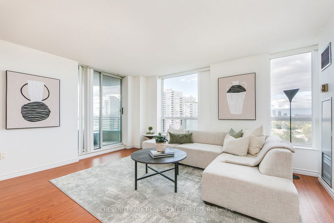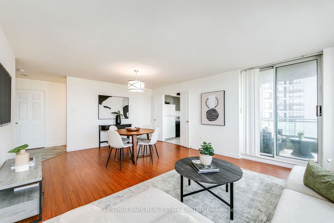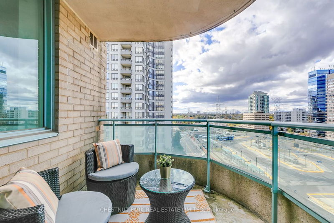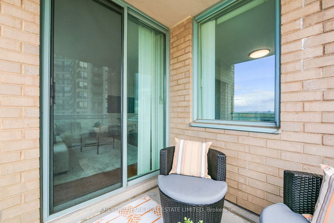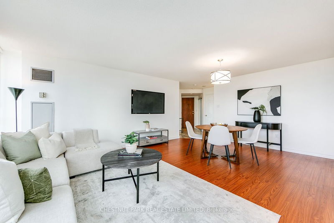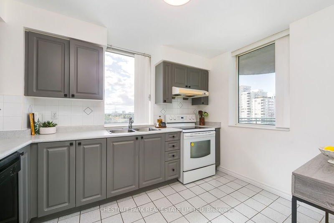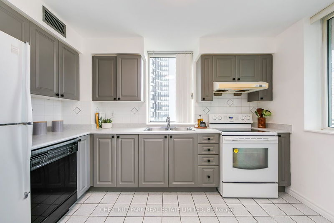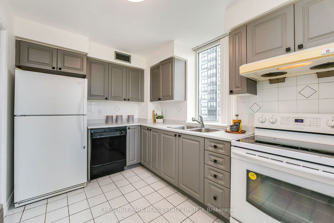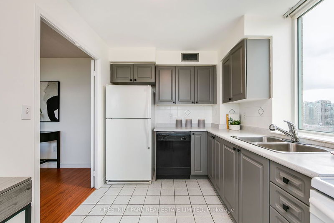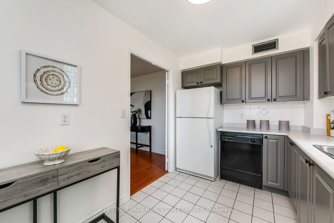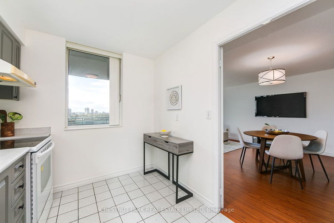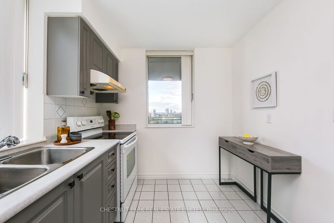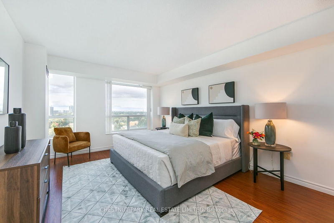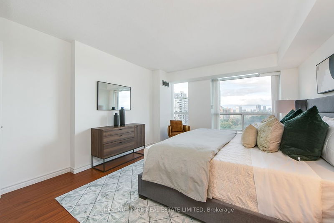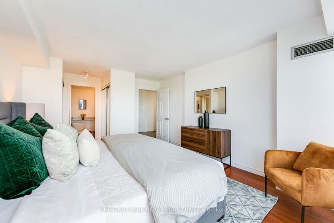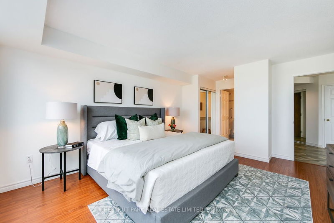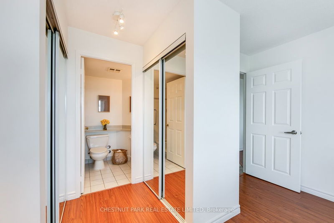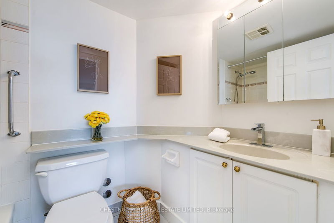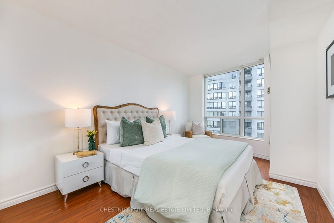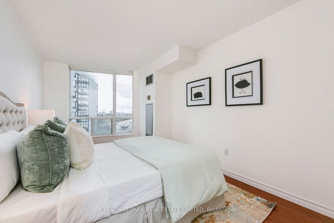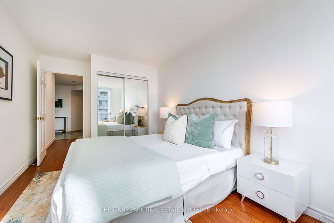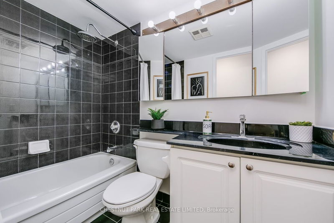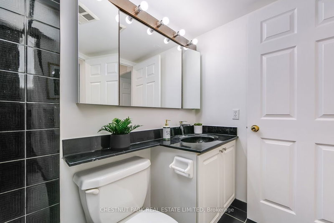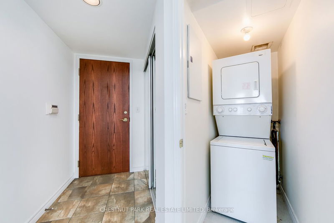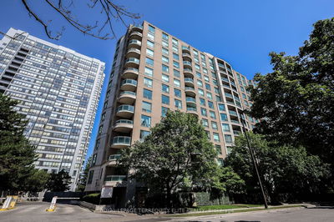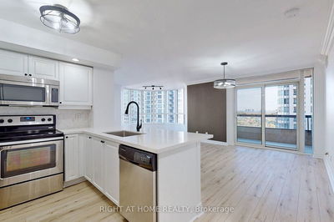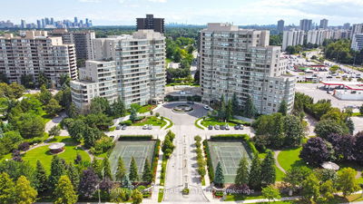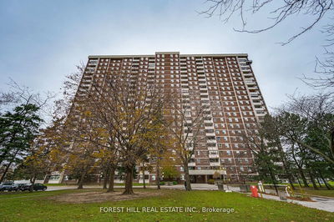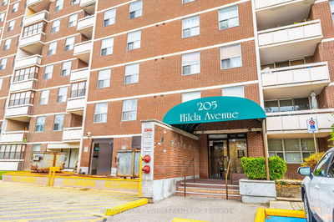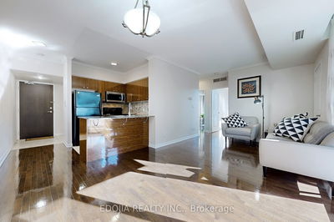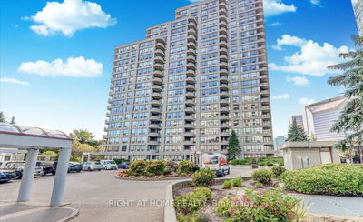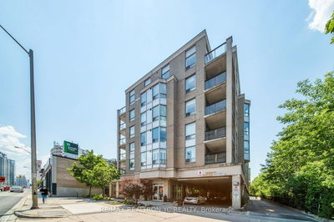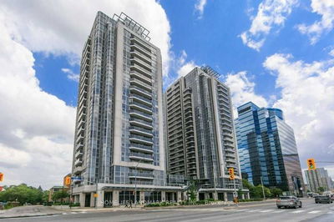Your search for the perfect condo in a signature building in the heart of North York ends here, Situated in coveted Park Palace III, this airy, sun-drenched & updated, 2-bedroom, 2-bathroom northwest-facing suite with expansive windows offers smart design & perfect flow. Every square inch of this almost 1,100 square foot suite plus balcony is useable for quiet retreat & entertainment while merging quality workmanship with clever design: generous, open concept living & dining rooms with oversized windows, a spacious, light-infused kitchen, a desirable split bedroom plan layout, & a northwest-facing balcony. This offering includes an owned locker & parking space located near the lobby entrance. Centrally positioned with direct access to Finch subway station & Finch Bus Terminal (TTC, YRT, Viva & GO Transit), while minutes from Yonge Street's grocery stores, restaurants, libraries, parks & top-ranking schools. This would be the perfect city home for a professional couple or young family.
详情
- 上市时间: Wednesday, October 11, 2023
- 3D看房: View Virtual Tour for 1101-28 Pemberton Avenue
- 城市: Toronto
- 社区: Newtonbrook East
- 详细地址: 1101-28 Pemberton Avenue, Toronto, M2M 4L1, Ontario, Canada
- 客厅: Laminate, Combined W/Dining, W/O To Balcony
- 厨房: Laminate, Window, Eat-In Kitchen
- 挂盘公司: Chestnut Park Real Estate Limited - Disclaimer: The information contained in this listing has not been verified by Chestnut Park Real Estate Limited and should be verified by the buyer.

