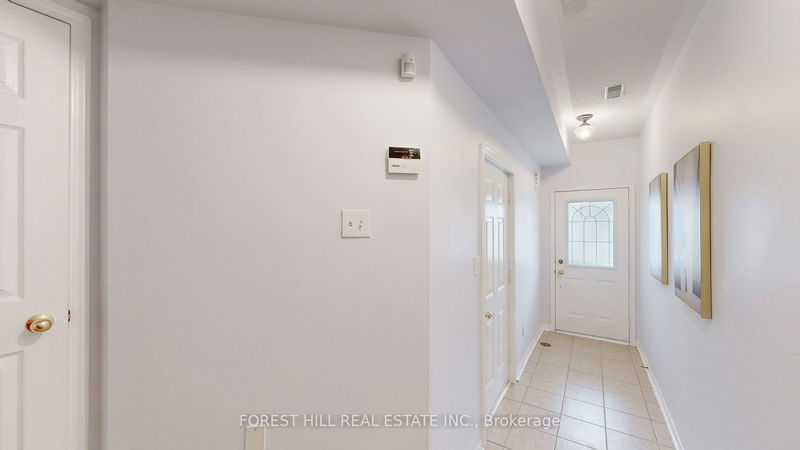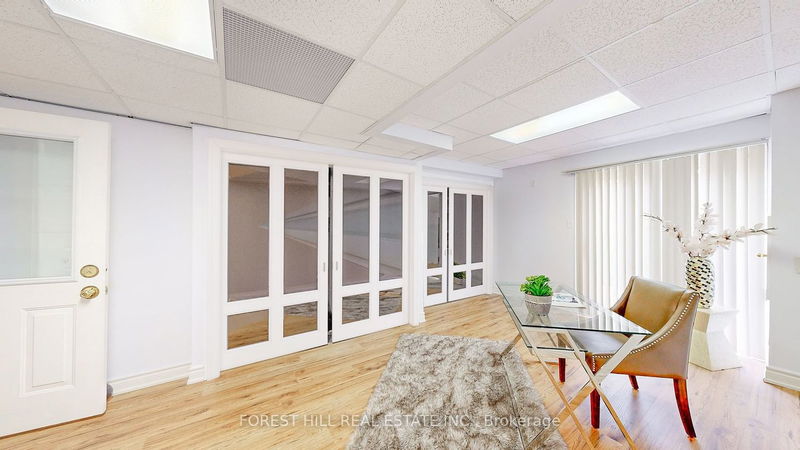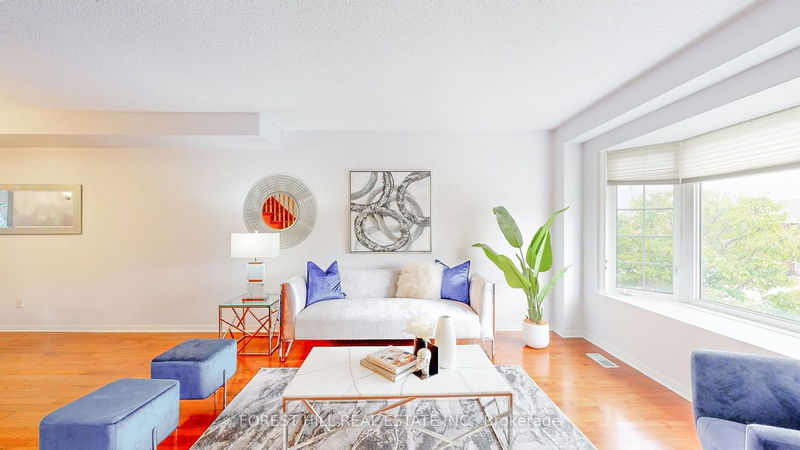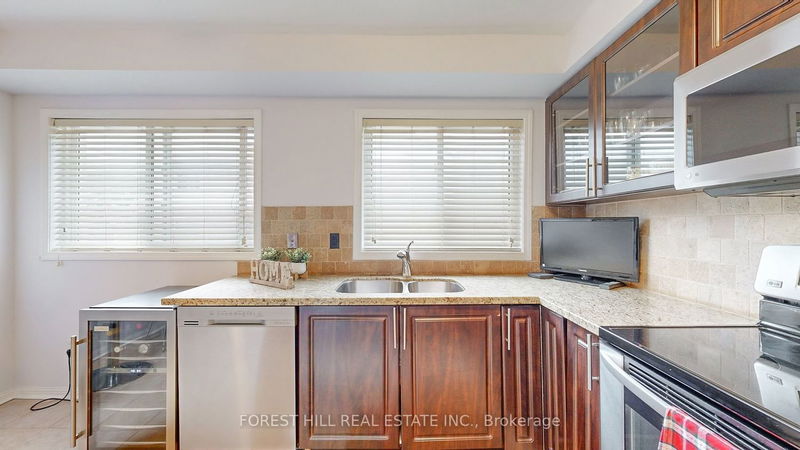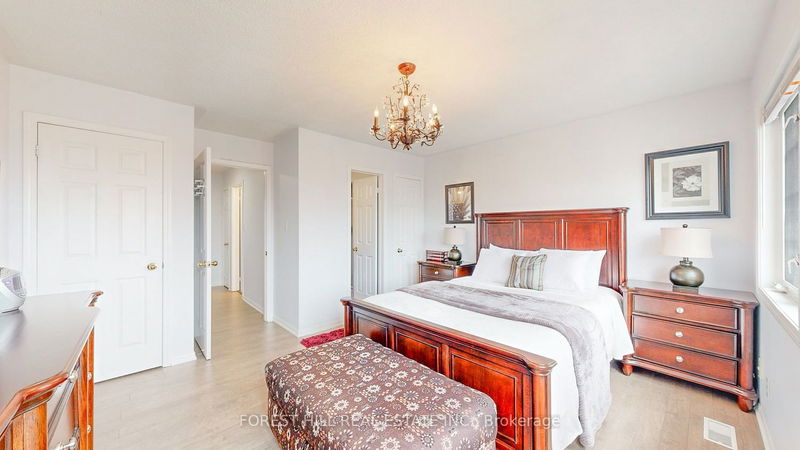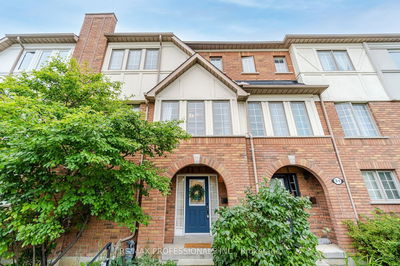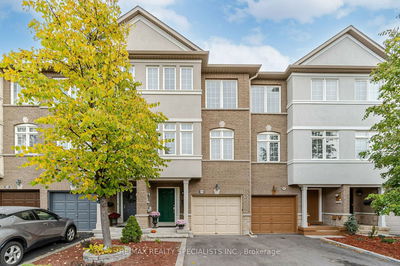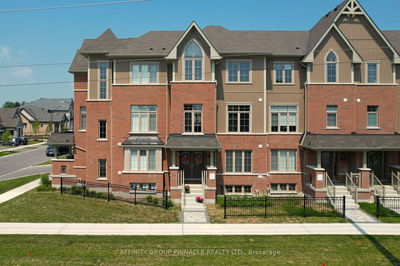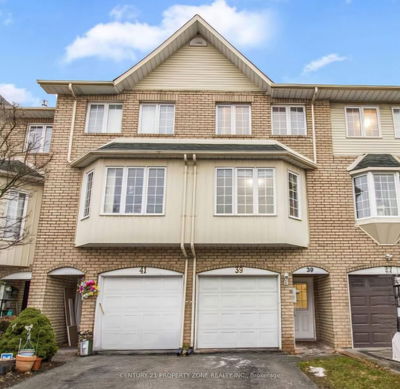Bright And Spacious Freehold Townhome in Desirable Victoria Village Neighborhood. Beautifully Upgraded End Unit Townhouse Feels Like A Semi-Detached House With Large Back Yard. Large Open Concept Dining & Living Room With Large Bay Window. Family Size Eat In Kitchen with Granite Counters, Freshly Painted Through Out, New Flooring Upper Level, Oak Staircase, 3pc Ensuite in Main Bedroom. Ground Level Walkout to Back Yard. Close To All Amenities, Shopping, TTC, Religious Places, Schools, Community Centre, Employment Centre, Library and Downtown with LRT at your steps, easy access to DVP.
详情
- 上市时间: Thursday, October 05, 2023
- 3D看房: View Virtual Tour for 55 Sufi Crescent
- 城市: Toronto
- 社区: Victoria Village
- 交叉路口: Don Valley Parkway/ Eglinton
- 详细地址: 55 Sufi Crescent, Toronto, M4A 2X3, Ontario, Canada
- 客厅: Hardwood Floor, Combined W/Dining, Bay Window
- 厨房: Ceramic Floor, Granite Counter, Breakfast Area
- 家庭房: Laminate, Laundry Sink, Walk-Out
- 挂盘公司: Forest Hill Real Estate Inc. - Disclaimer: The information contained in this listing has not been verified by Forest Hill Real Estate Inc. and should be verified by the buyer.



