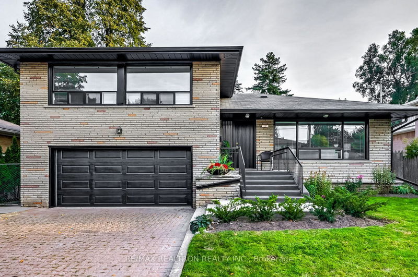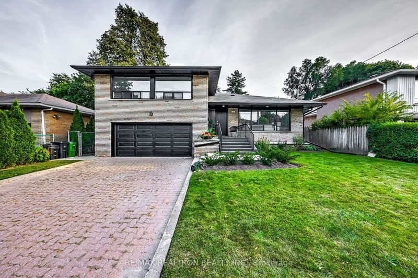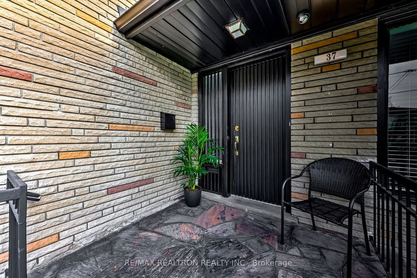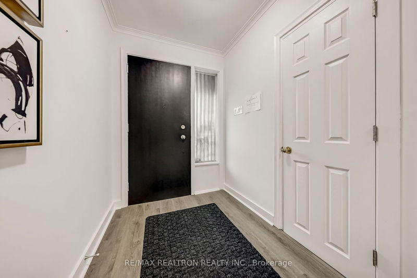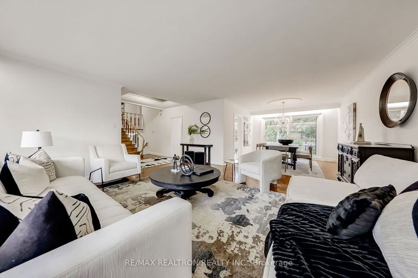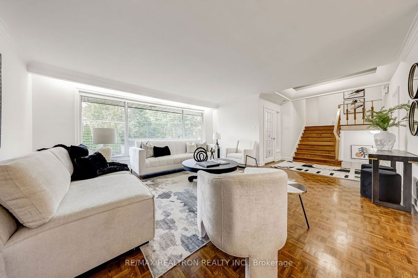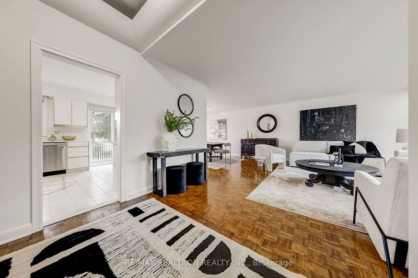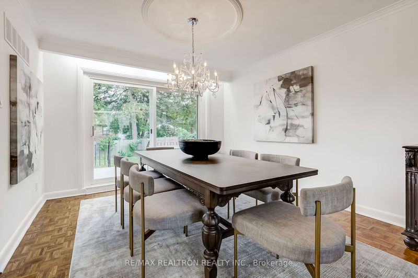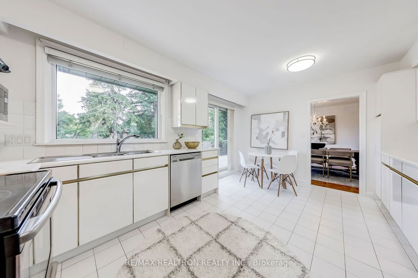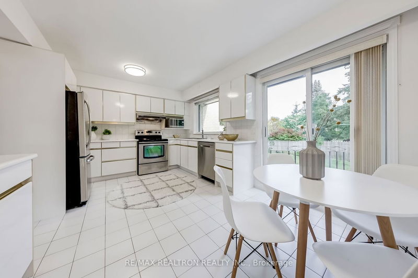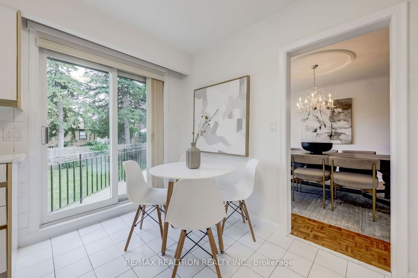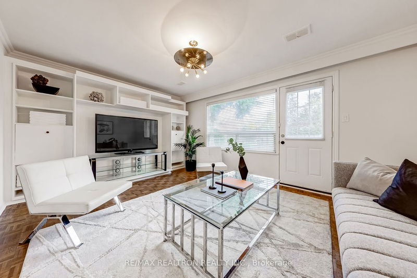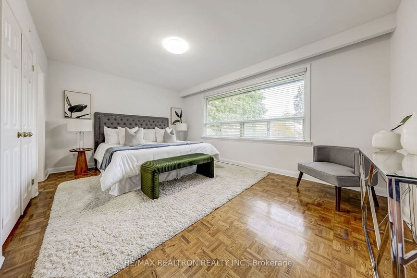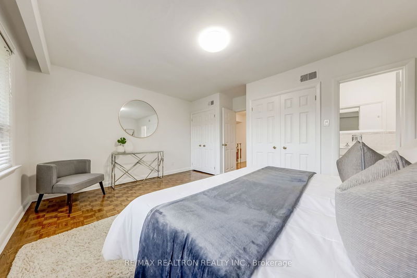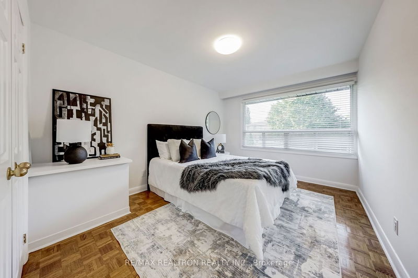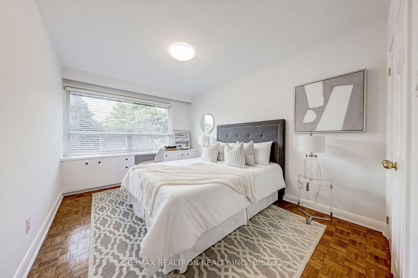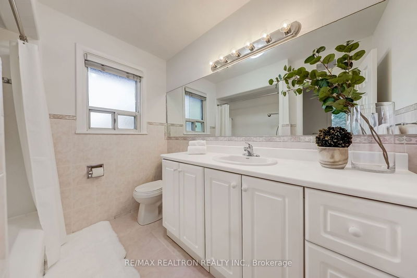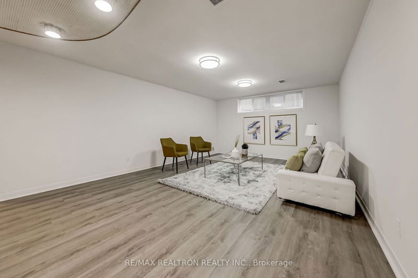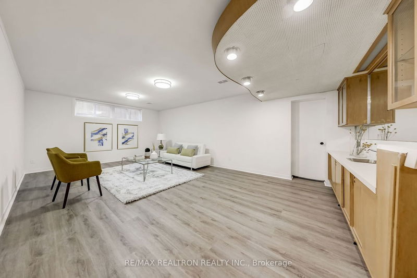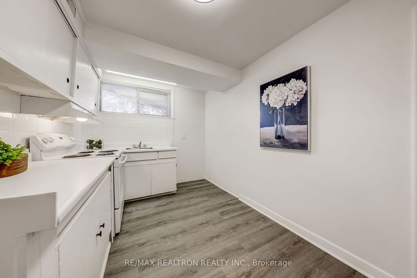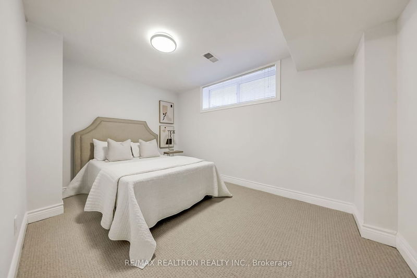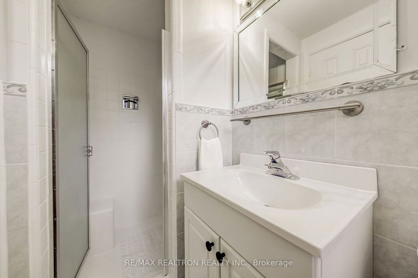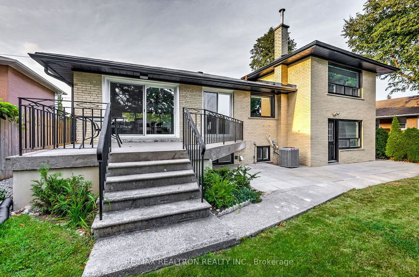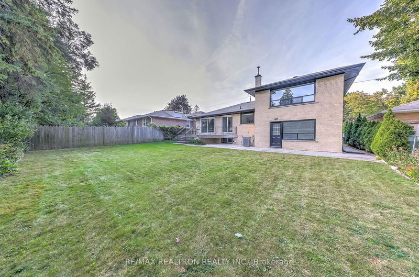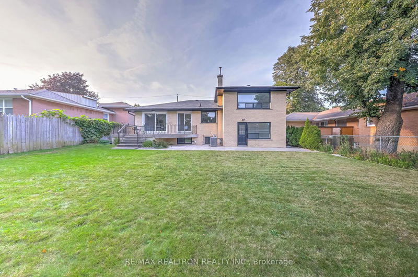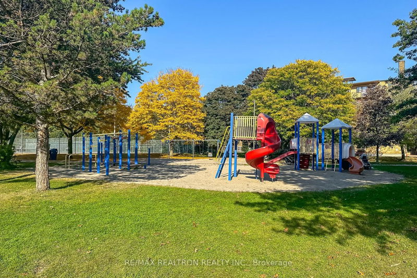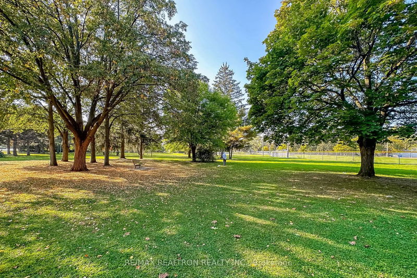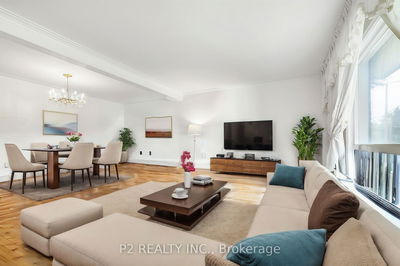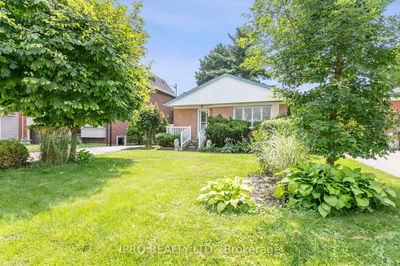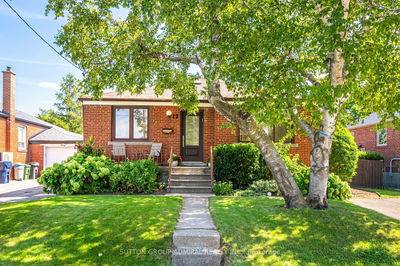Over-sized Extra Wide Sidesplit on Very Wide South-facing Lot situated on one of the Best blocks of Palm Drive. This Home is Not your Average Sidesplit...it's very Different from Most...over 2900 sq ft of Amazing Space...Unique Wide Interior Staircase.Huge Spacious Living & Dining Room & Large Eat-In Kitchen, Family Room can be 4th Bedroom or Office. Rare; 3 Separate Walk-Outs to Concrete Deck & Fully fenced Backyard.Abundant Natural Light throughout! Great-sized Bedrooms with Large illuminated Closets. Primary features 3pc Ensuite.Basement with Tall, just shy 8 ft Ceilings & wide Windows, Large Rec Room,Kitchen & Private Nanny's Room. This Home is Meticulously Maintained & Immaculate, an Ideal, Beautiful Blank Canvas to customize to your liking.Solid Home with Numerous Upgrades (Furnace, Roof, A/C, Electrical).SW Waterproofed. Also Great Opportunity for Extended Families to Live Separately or Great Investment Rental.
详情
- 上市时间: Thursday, October 05, 2023
- 城市: Toronto
- 社区: Clanton Park
- 交叉路口: Bathurst/Wilson
- 详细地址: 37 Palm Drive, Toronto, M3H 2B5, Ontario, Canada
- 客厅: Hardwood Floor, Large Window, O/Looks Dining
- 厨房: Stainless Steel Appl, W/O To Deck, Eat-In Kitchen
- 家庭房: B/I Bookcase, W/O To Yard
- 厨房: Above Grade Window, Vinyl Floor
- 挂盘公司: Re/Max Realtron Realty Inc. - Disclaimer: The information contained in this listing has not been verified by Re/Max Realtron Realty Inc. and should be verified by the buyer.

