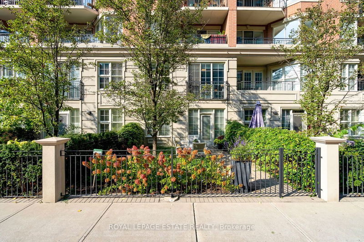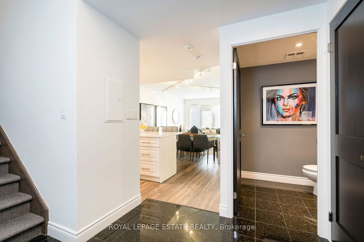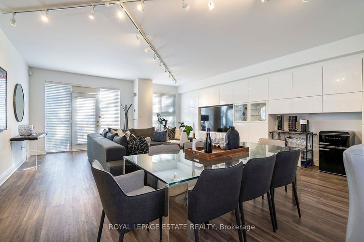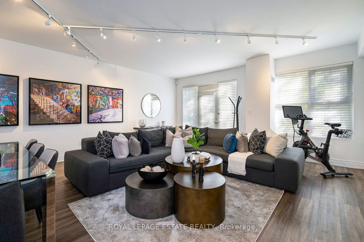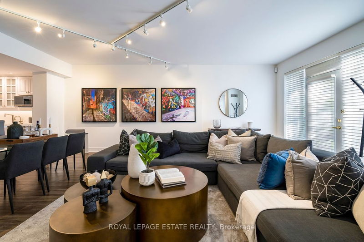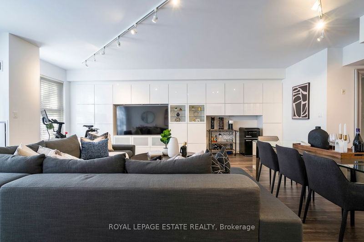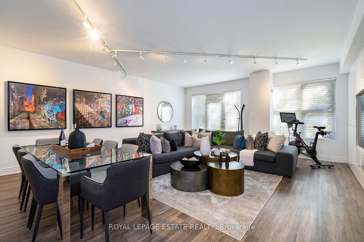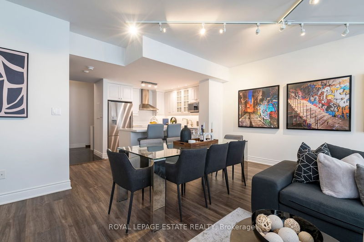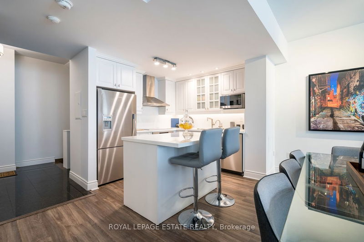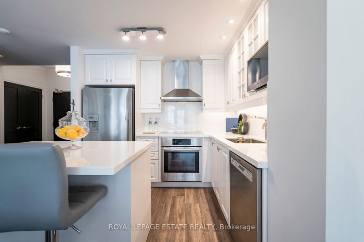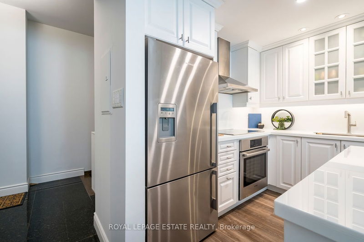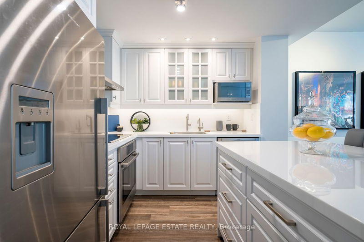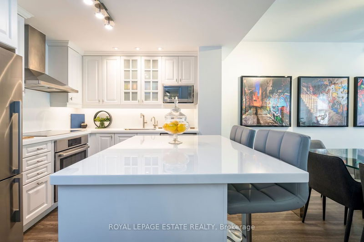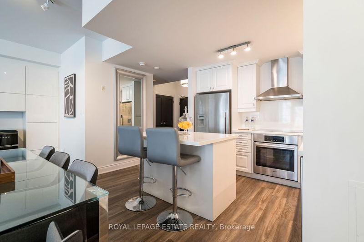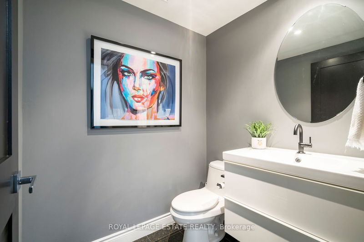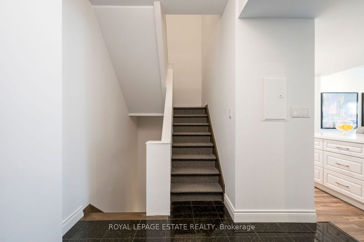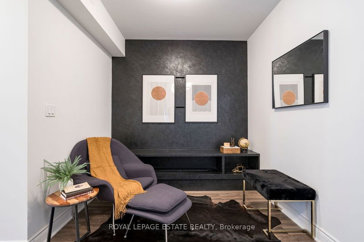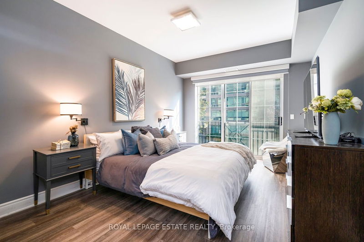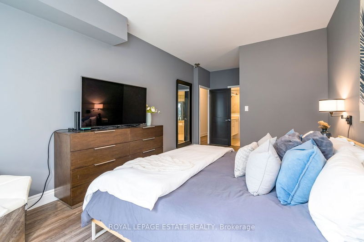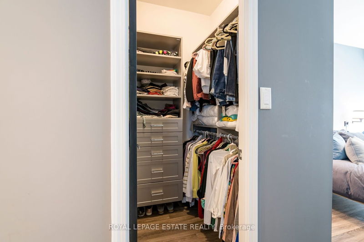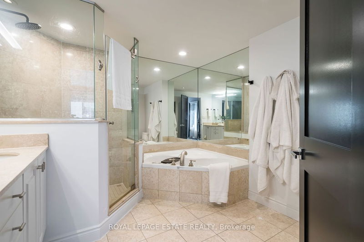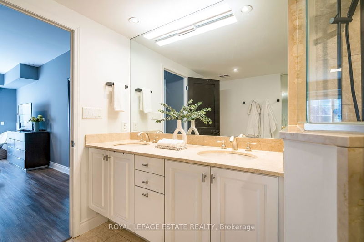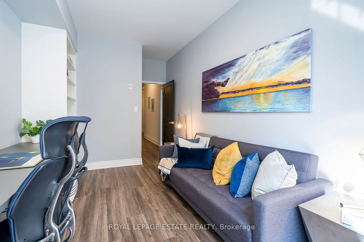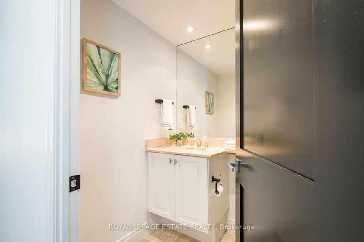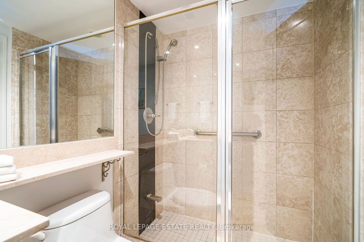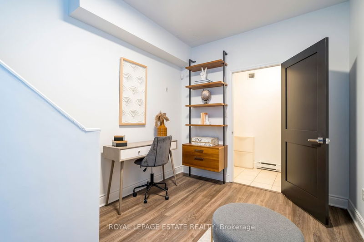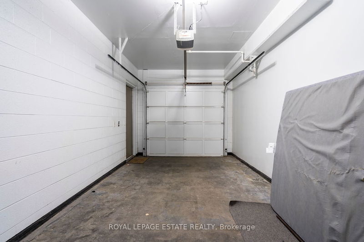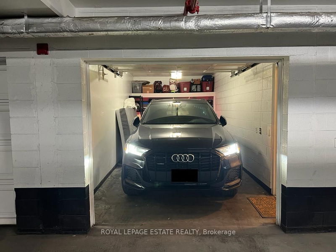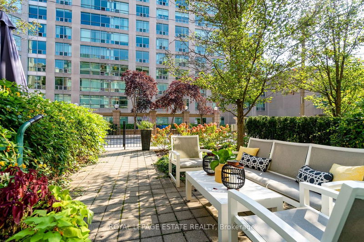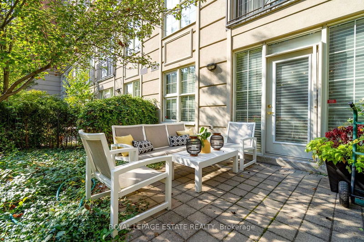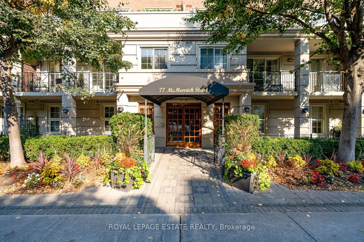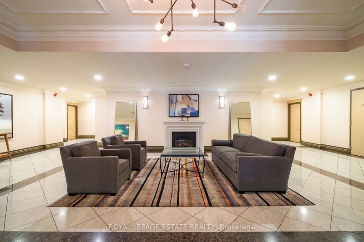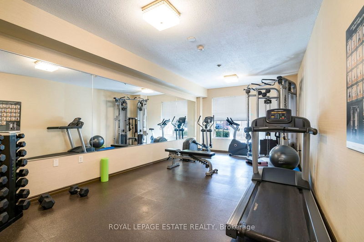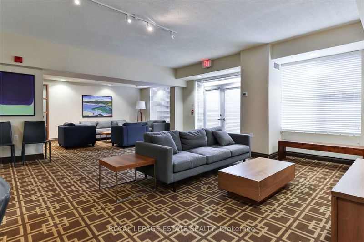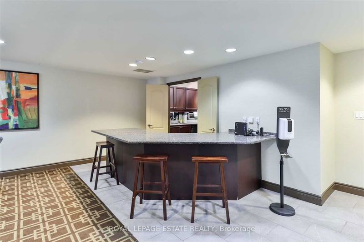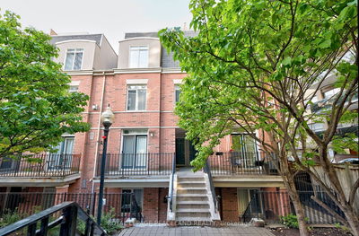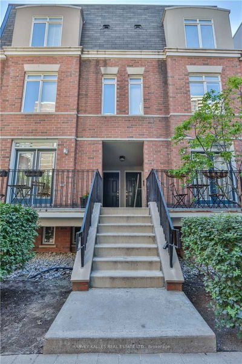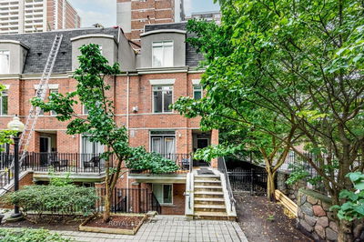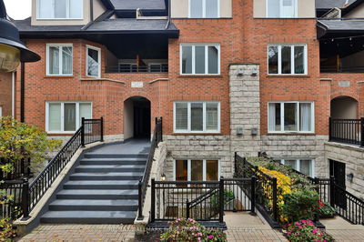This Stunning & Spacious 2-Storey Condo Townhome In An Exclusive Enclave Of Toronto Offers The Best Of Condo Living With A Cozy Feel. The Main Level Features An Open-Concept Living/Dining Room With Sleek Custom Built-ins, Leading To A Large Gated South-Facing Terrace Maintained By The Building. The Kitchen Features Timeless White Cabinetry, Updated Countertops & Backsplash, A Centre Island With Bar Seating, And Premium Stainless Steel Appliances. The Second Level Includes A Generous Sized Den With A Water Vapour Fireplace, A Luxurious Primary Bedroom With A 5 Pc Ensuite W/ Jacuzzi Soaker Tub & Walk-In Closet W/ Custom Built-Ins, A Second Bedroom With Its Own Walk-in Closet, & Separate 3 Pc Washroom. The Finished Lower Level Features A Rec Room, Mudroom, And Access To Your Private 1-Car Garage Connected To The Underground Parking. Located Near Trendy Shops And Restaurants In Yorkville, The Annex, Summerhill, And Rosedale, With A Walk Score Of 99 - "Walker's Paradise"!
详情
- 上市时间: Wednesday, October 04, 2023
- 3D看房: View Virtual Tour for 114-77 Mcmurrich Street
- 城市: Toronto
- 社区: Annex
- 详细地址: 114-77 Mcmurrich Street, Toronto, M5R 3V3, Ontario, Canada
- 客厅: Combined W/Dining, W/O To Terrace
- 厨房: Stainless Steel Appl, Centre Island
- 挂盘公司: Royal Lepage Estate Realty - Disclaimer: The information contained in this listing has not been verified by Royal Lepage Estate Realty and should be verified by the buyer.

