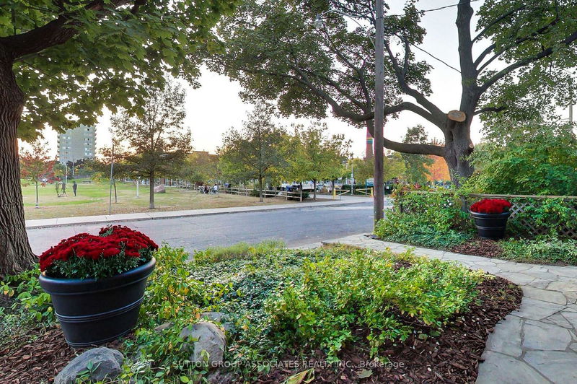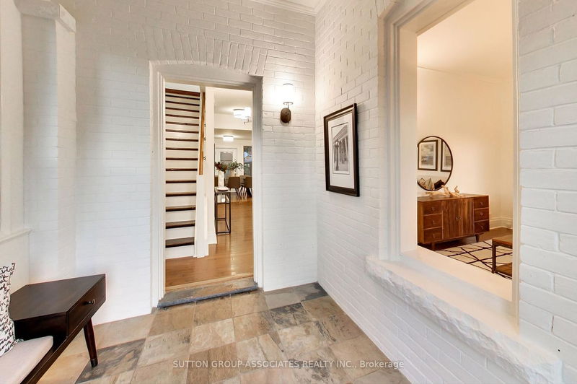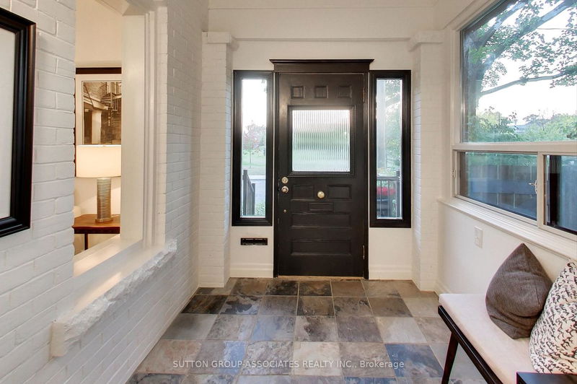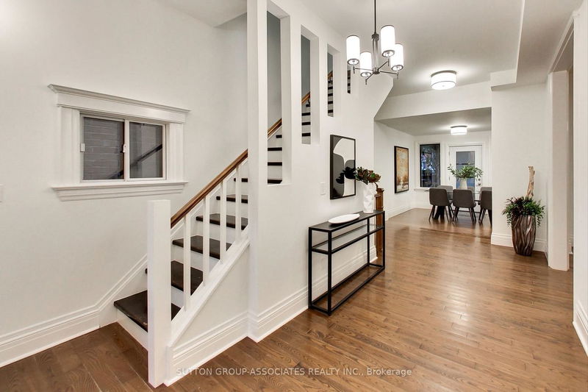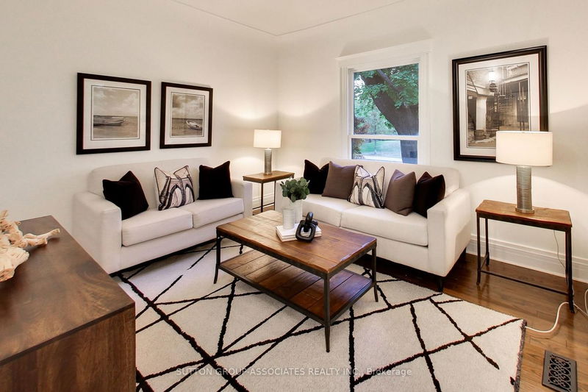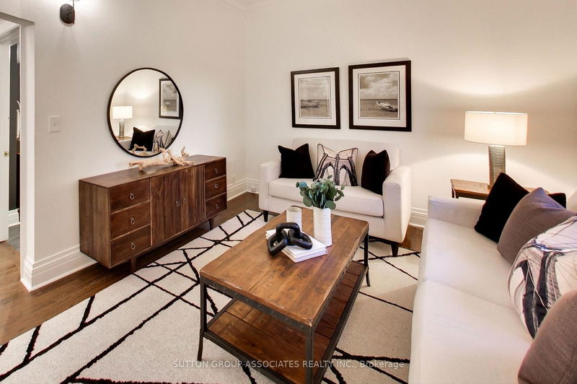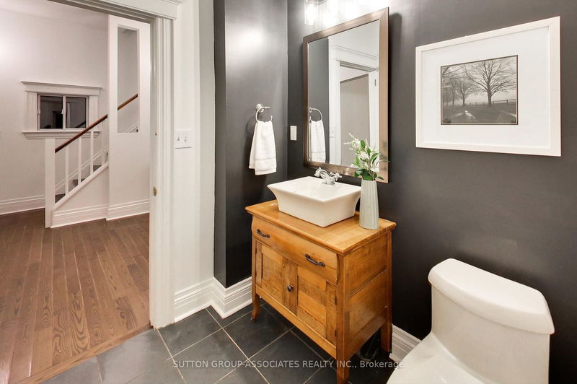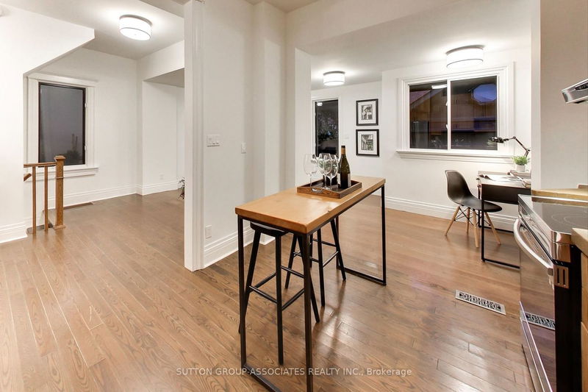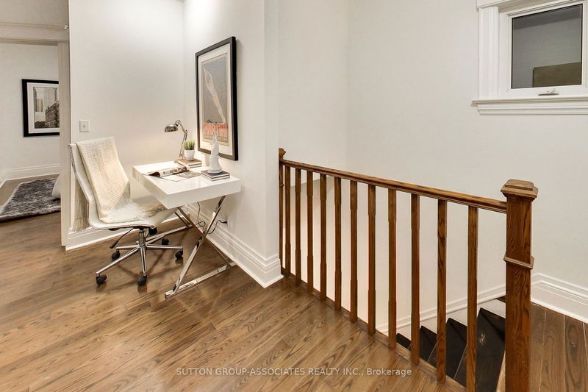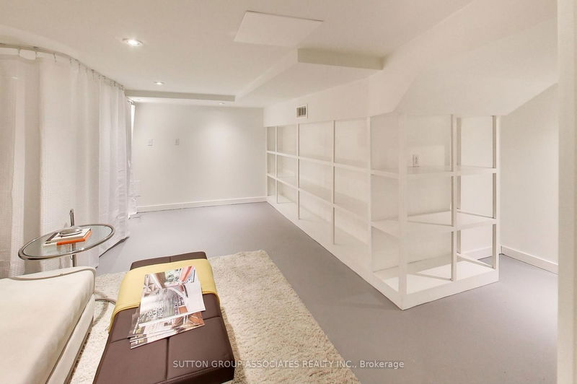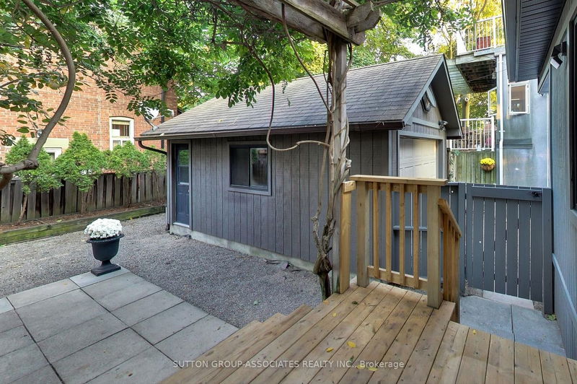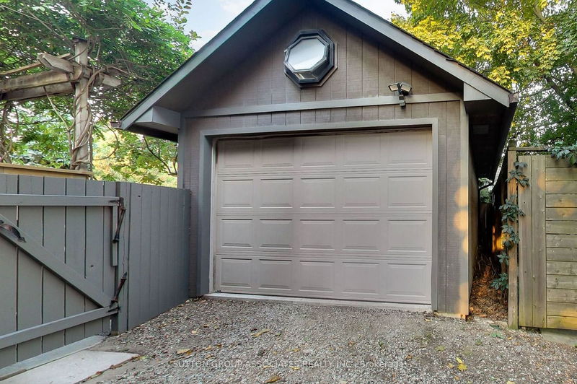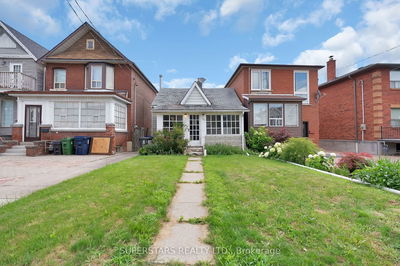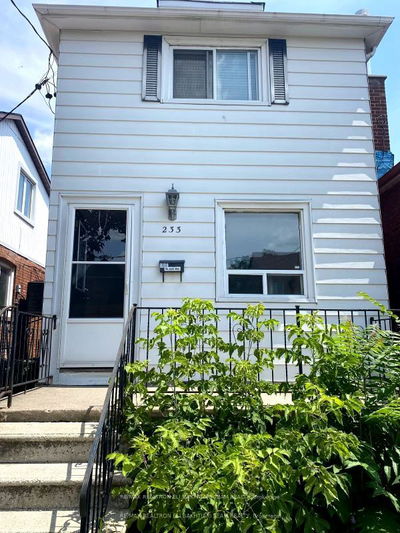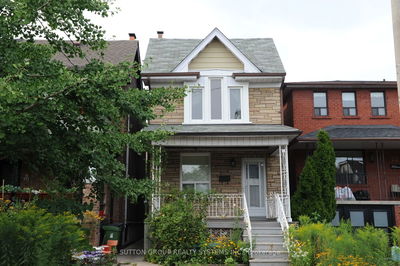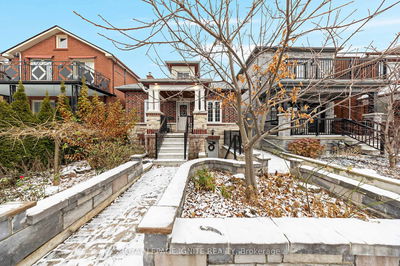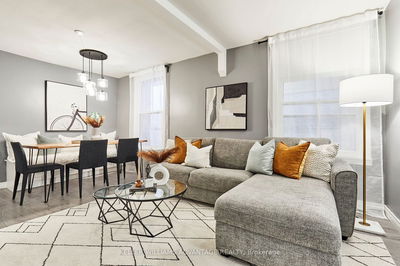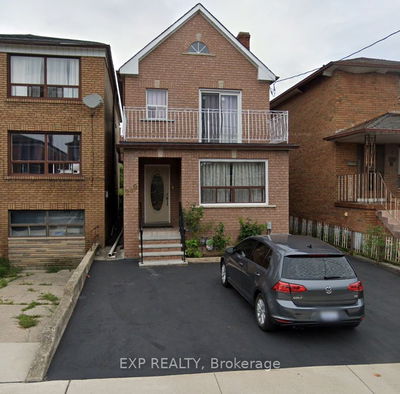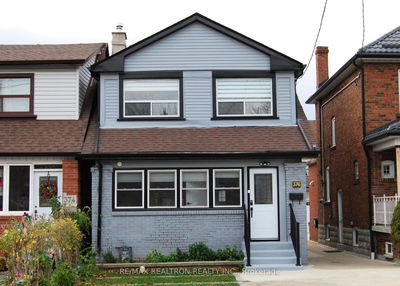Discover your dream home in a picturesque setting fronting on open parkland, revealing stunning views of lush greenery, trees, & breathtaking sunset vistas. Step inside, & you'll be greeted by an abundance of natural light streaming in from windows on four sides, thanks to its extra-wide lot. This magnificent gem with its unusually wide layout, highlights extra-high ceilings & expansive hallways. You can enjoy this move-in home as is, tailor the design to your taste, add a third floor, or build your dream home. Endless possibilities with this exceptional property. Mechanically worry-free, this home allows you to focus on what truly matters - living in a welcoming community that offers an array of amenities. Across the street, you'll find a playground, ice rink, dog park, & a vibrant Sat Farmers Market. With highly-rated Hillcrest School, shops on St Clair, the subway, exclusive Wychwood Park, within walking distance, this house is your ticket to a vibrant & convenient urban lifestyle.
详情
- 上市时间: Tuesday, October 03, 2023
- 城市: Toronto
- 社区: Wychwood
- 交叉路口: St. Clair & Wychwood
- 详细地址: 45 Wychwood Avenue, Toronto, M6G 2X8, Ontario, Canada
- 客厅: Hardwood Floor, Window
- 厨房: Hardwood Floor, O/Looks Dining, Window
- 挂盘公司: Sutton Group-Associates Realty Inc. - Disclaimer: The information contained in this listing has not been verified by Sutton Group-Associates Realty Inc. and should be verified by the buyer.


